Bathroom Design Ideas with Grey Cabinets and Slate
Refine by:
Budget
Sort by:Popular Today
1 - 20 of 104 photos
Item 1 of 3
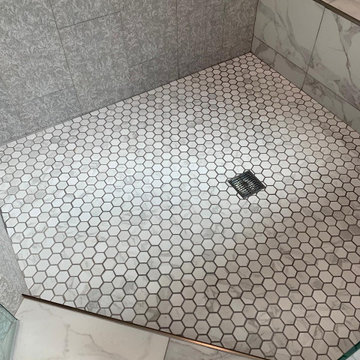
Complete remodeling of existing master bathroom, including free standing tub, shower with frameless glass door and double sink vanity.
Design ideas for a large transitional master bathroom in Orange County with recessed-panel cabinets, grey cabinets, a freestanding tub, a corner shower, a one-piece toilet, gray tile, slate, green walls, marble floors, an undermount sink, marble benchtops, grey floor, a hinged shower door, yellow benchtops, a niche, a shower seat, a double vanity and a built-in vanity.
Design ideas for a large transitional master bathroom in Orange County with recessed-panel cabinets, grey cabinets, a freestanding tub, a corner shower, a one-piece toilet, gray tile, slate, green walls, marble floors, an undermount sink, marble benchtops, grey floor, a hinged shower door, yellow benchtops, a niche, a shower seat, a double vanity and a built-in vanity.

This gem of a home was designed by homeowner/architect Eric Vollmer. It is nestled in a traditional neighborhood with a deep yard and views to the east and west. Strategic window placement captures light and frames views while providing privacy from the next door neighbors. The second floor maximizes the volumes created by the roofline in vaulted spaces and loft areas. Four skylights illuminate the ‘Nordic Modern’ finishes and bring daylight deep into the house and the stairwell with interior openings that frame connections between the spaces. The skylights are also operable with remote controls and blinds to control heat, light and air supply.
Unique details abound! Metal details in the railings and door jambs, a paneled door flush in a paneled wall, flared openings. Floating shelves and flush transitions. The main bathroom has a ‘wet room’ with the tub tucked under a skylight enclosed with the shower.
This is a Structural Insulated Panel home with closed cell foam insulation in the roof cavity. The on-demand water heater does double duty providing hot water as well as heat to the home via a high velocity duct and HRV system.
Architect: Eric Vollmer
Builder: Penny Lane Home Builders
Photographer: Lynn Donaldson
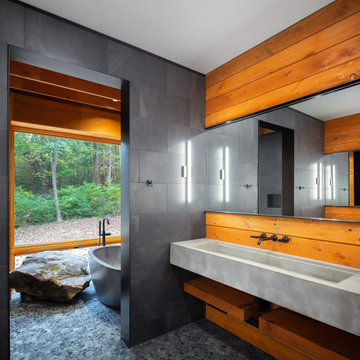
Photo of a large modern master wet room bathroom in Other with grey cabinets, a freestanding tub, a one-piece toilet, gray tile, slate, grey walls, pebble tile floors, an integrated sink, concrete benchtops, grey floor, an open shower and grey benchtops.
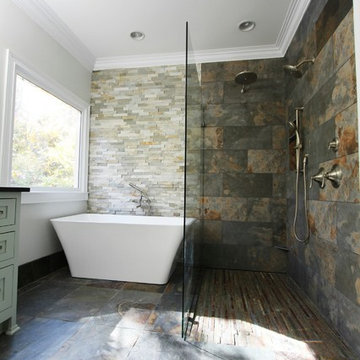
This is an example of a large modern master bathroom in Atlanta with furniture-like cabinets, grey cabinets, a freestanding tub, an open shower, beige tile, brown tile, gray tile, slate, grey walls, slate floors, multi-coloured floor and an open shower.
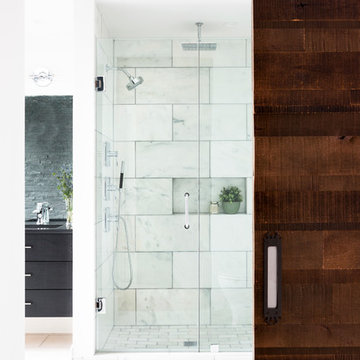
Inspiration for a large contemporary master bathroom in DC Metro with flat-panel cabinets, grey cabinets, solid surface benchtops, a freestanding tub, a corner shower, a one-piece toilet, gray tile, slate, white walls, marble floors, an undermount sink, white floor and a hinged shower door.
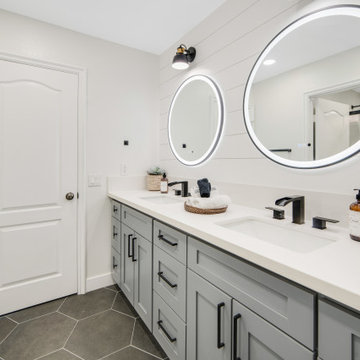
modern, clean and airy bathroom
This is an example of a mid-sized modern kids bathroom in Los Angeles with shaker cabinets, grey cabinets, a corner shower, a one-piece toilet, black tile, slate, white walls, ceramic floors, engineered quartz benchtops, black floor, a sliding shower screen, white benchtops, a shower seat, a double vanity, a built-in vanity and planked wall panelling.
This is an example of a mid-sized modern kids bathroom in Los Angeles with shaker cabinets, grey cabinets, a corner shower, a one-piece toilet, black tile, slate, white walls, ceramic floors, engineered quartz benchtops, black floor, a sliding shower screen, white benchtops, a shower seat, a double vanity, a built-in vanity and planked wall panelling.
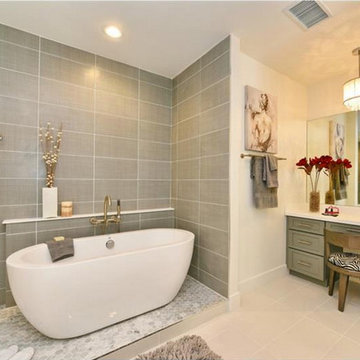
Design ideas for a mid-sized contemporary master wet room bathroom in Tampa with beaded inset cabinets, grey cabinets, a freestanding tub, a two-piece toilet, gray tile, slate, grey walls, ceramic floors, an undermount sink, quartzite benchtops, white floor and an open shower.
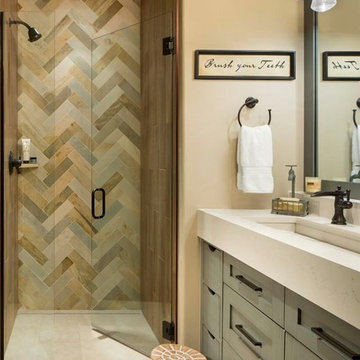
A dramatic herringbone patterned stone wall will take your breath away. A curbless shower, integrated sink, and modern lighting bring an element of refinement.
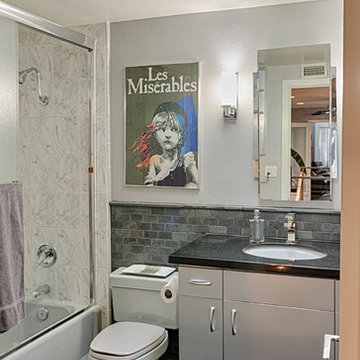
Mel Carll
Mid-sized modern 3/4 bathroom in Los Angeles with flat-panel cabinets, grey cabinets, an alcove tub, a shower/bathtub combo, a two-piece toilet, gray tile, slate, grey walls, porcelain floors, an undermount sink, granite benchtops, black floor, a sliding shower screen and black benchtops.
Mid-sized modern 3/4 bathroom in Los Angeles with flat-panel cabinets, grey cabinets, an alcove tub, a shower/bathtub combo, a two-piece toilet, gray tile, slate, grey walls, porcelain floors, an undermount sink, granite benchtops, black floor, a sliding shower screen and black benchtops.
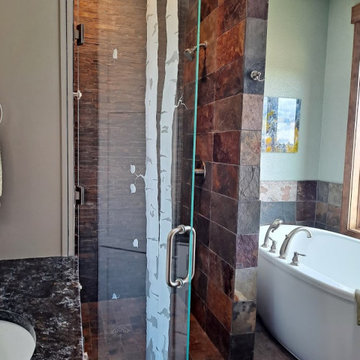
slate flooring and shower surround. painted cabinetry, etched glass shower door, double vanities
Photo of a large transitional master bathroom in Denver with shaker cabinets, grey cabinets, a freestanding tub, a curbless shower, a two-piece toilet, multi-coloured tile, slate, green walls, slate floors, an undermount sink, engineered quartz benchtops, multi-coloured floor, a hinged shower door, a single vanity and a built-in vanity.
Photo of a large transitional master bathroom in Denver with shaker cabinets, grey cabinets, a freestanding tub, a curbless shower, a two-piece toilet, multi-coloured tile, slate, green walls, slate floors, an undermount sink, engineered quartz benchtops, multi-coloured floor, a hinged shower door, a single vanity and a built-in vanity.
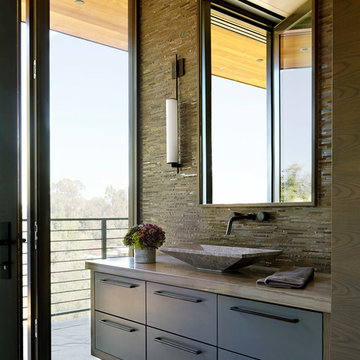
Photo Credit: Eric Zepeda
This is an example of a mid-sized modern 3/4 bathroom in San Francisco with a vessel sink, grey cabinets, quartzite benchtops, beige tile, flat-panel cabinets, a freestanding tub, a corner shower, a two-piece toilet, slate, beige walls, marble floors, beige floor and a hinged shower door.
This is an example of a mid-sized modern 3/4 bathroom in San Francisco with a vessel sink, grey cabinets, quartzite benchtops, beige tile, flat-panel cabinets, a freestanding tub, a corner shower, a two-piece toilet, slate, beige walls, marble floors, beige floor and a hinged shower door.
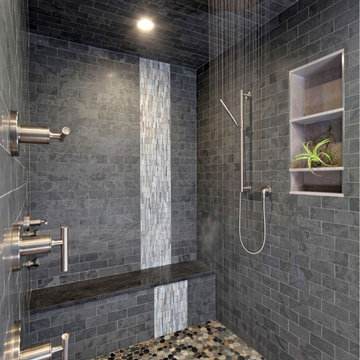
A master bath retreat. Two walls were removed and windows installed to create this space. A 6'W x 7'D shower with a 14" rain shower head, 2 body sprays located at the bench and a hand held shower. A floating vanity with vessel sinks, quartz countertop and custom triple light fixture. A floating tub large enough to fit 2 comfortable with a view of the woods. A true retreat.
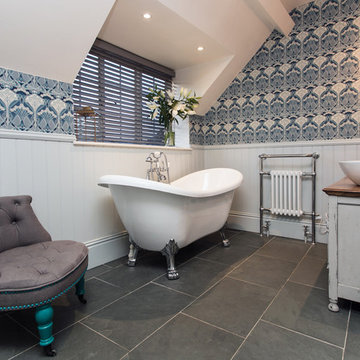
Rebecca Faith Photography
Design ideas for a mid-sized traditional kids bathroom in Surrey with shaker cabinets, grey cabinets, a freestanding tub, an open shower, a two-piece toilet, gray tile, slate, grey walls, slate floors, a console sink, wood benchtops, grey floor, an open shower and brown benchtops.
Design ideas for a mid-sized traditional kids bathroom in Surrey with shaker cabinets, grey cabinets, a freestanding tub, an open shower, a two-piece toilet, gray tile, slate, grey walls, slate floors, a console sink, wood benchtops, grey floor, an open shower and brown benchtops.
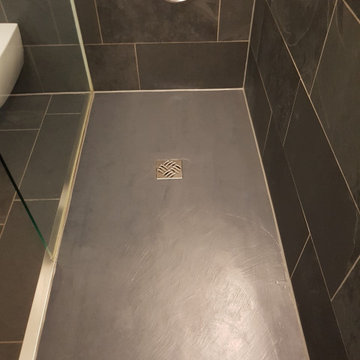
Großzügige, randlose Dusche mit einfacher Glasscheibe zur leichten Pflege und Reinigung.
Durch die Montage des Regenwasserkopfes musste die Decke abgehängt werden. Wir haben den Deckenaufbau zusätzlich genutzt, um die Dusche mit LED-Band zu beleuchten.
Die Glasscheibe der seitlichen Abtrennung, wurde durch eine Halterung überhalb der Duschkabine befestigt.
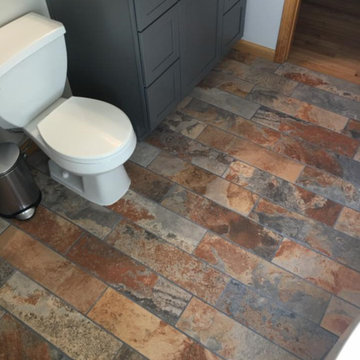
custom flooring
Inspiration for a mid-sized contemporary 3/4 bathroom in Cleveland with shaker cabinets, grey cabinets, gray tile, slate, blue walls, slate floors and engineered quartz benchtops.
Inspiration for a mid-sized contemporary 3/4 bathroom in Cleveland with shaker cabinets, grey cabinets, gray tile, slate, blue walls, slate floors and engineered quartz benchtops.
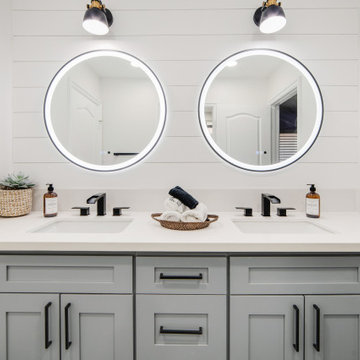
modern jack and Jill bathroom remodel.
Inspiration for a mid-sized contemporary kids bathroom in Los Angeles with shaker cabinets, grey cabinets, an undermount tub, a corner shower, a one-piece toilet, white tile, slate, white walls, ceramic floors, an undermount sink, engineered quartz benchtops, black floor, a sliding shower screen, white benchtops, a shower seat, a double vanity, a built-in vanity and planked wall panelling.
Inspiration for a mid-sized contemporary kids bathroom in Los Angeles with shaker cabinets, grey cabinets, an undermount tub, a corner shower, a one-piece toilet, white tile, slate, white walls, ceramic floors, an undermount sink, engineered quartz benchtops, black floor, a sliding shower screen, white benchtops, a shower seat, a double vanity, a built-in vanity and planked wall panelling.
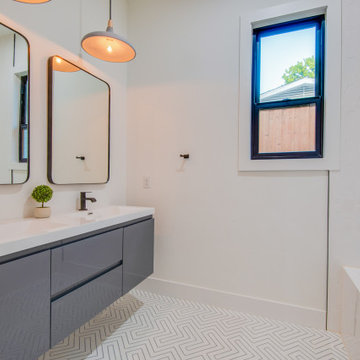
Modern spare bath with sleek, geometric, modern and industrial finishes
Inspiration for a mid-sized modern kids bathroom in Dallas with grey cabinets, a corner tub, an open shower, a one-piece toilet, white tile, slate, white walls, marble floors, a drop-in sink, solid surface benchtops, white floor, a shower curtain, white benchtops, a double vanity and a floating vanity.
Inspiration for a mid-sized modern kids bathroom in Dallas with grey cabinets, a corner tub, an open shower, a one-piece toilet, white tile, slate, white walls, marble floors, a drop-in sink, solid surface benchtops, white floor, a shower curtain, white benchtops, a double vanity and a floating vanity.
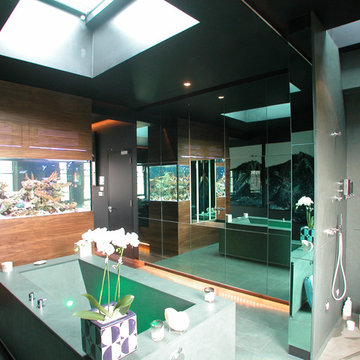
Design ideas for a modern master wet room bathroom in London with grey cabinets, a freestanding tub, gray tile, slate, grey walls and slate floors.
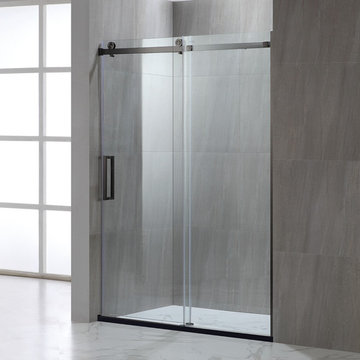
Abel
Inspiration for a large modern master wet room bathroom in Toronto with furniture-like cabinets, grey cabinets, a freestanding tub, a one-piece toilet, black tile, slate, white walls, porcelain floors, an undermount sink, quartzite benchtops, grey floor, a sliding shower screen and white benchtops.
Inspiration for a large modern master wet room bathroom in Toronto with furniture-like cabinets, grey cabinets, a freestanding tub, a one-piece toilet, black tile, slate, white walls, porcelain floors, an undermount sink, quartzite benchtops, grey floor, a sliding shower screen and white benchtops.
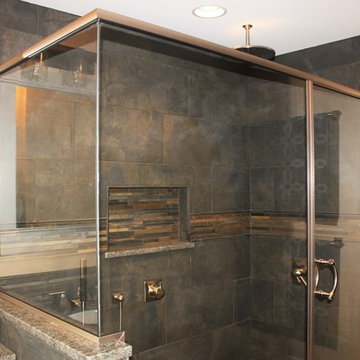
This master bathroom previously lacked functionality and wasted a great deal of usable space. We transformed the room into a much more open and functional space for these wonderful clients. This transitional room features Dura Supreme Cabinetry with a custom color and glaze and Hardware Resources knobs and pulls. Compliments to our clients for making selections that are right on trend, yet custom to their taste!
Bathroom Design Ideas with Grey Cabinets and Slate
1