Bathroom Design Ideas with Slate and Grey Floor
Refine by:
Budget
Sort by:Popular Today
1 - 20 of 363 photos
Item 1 of 3
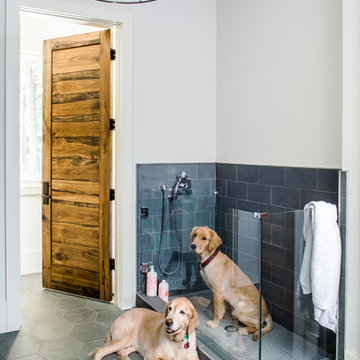
Custom dog wash in slate tile, penny round floor, and glass surround; photo by Jeff Herr Photography
This is an example of a mid-sized country bathroom in Atlanta with gray tile, slate, white walls, slate floors and grey floor.
This is an example of a mid-sized country bathroom in Atlanta with gray tile, slate, white walls, slate floors and grey floor.
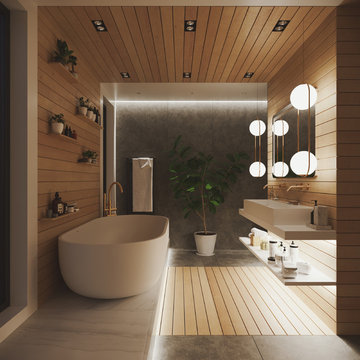
Photo of a large modern kids wet room bathroom in Other with a freestanding tub, a wall-mount toilet, gray tile, slate, white walls, slate floors, a trough sink, engineered quartz benchtops, grey floor, an open shower and white benchtops.
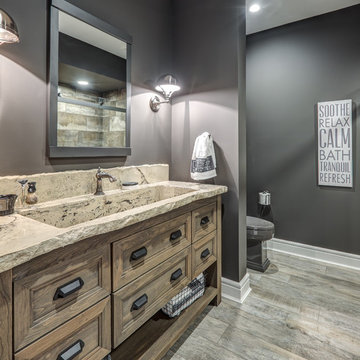
This is stunning Dura Supreme Cabinetry home was carefully designed by designer Aaron Mauk and his team at Mauk Cabinets by Design in Tipp City, Ohio and was featured in the Dayton Homearama Touring Edition. You’ll find Dura Supreme Cabinetry throughout the home including the bathrooms, the kitchen, a laundry room, and an entertainment room/wet bar area. Each room was designed to be beautiful and unique, yet coordinate fabulously with each other.
The bathrooms each feature their own unique style. One gray and chiseled with a dark weathered wood furniture styled bathroom vanity. The other bright, vibrant and sophisticated with a fresh, white painted furniture vanity. Each bathroom has its own individual look and feel, yet they all coordinate beautifully. All in all, this home is packed full of storage, functionality and fabulous style!
Featured Product Details:
Bathroom #1: Dura Supreme Cabinetry’s Dempsey door style in Weathered "D" on Cherry (please note the finish is darker than the photo makes it appear. It’s always best to see cabinet samples in person before making your selection).
Request a FREE Dura Supreme Cabinetry Brochure Packet:
http://www.durasupreme.com/request-brochure
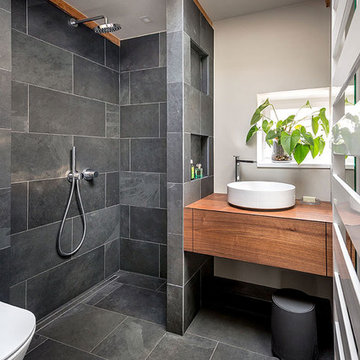
Fotos by Ines Grabner
Inspiration for a small contemporary 3/4 bathroom in Berlin with dark wood cabinets, a curbless shower, a wall-mount toilet, gray tile, slate, grey walls, slate floors, a vessel sink, flat-panel cabinets, wood benchtops, grey floor, an open shower and brown benchtops.
Inspiration for a small contemporary 3/4 bathroom in Berlin with dark wood cabinets, a curbless shower, a wall-mount toilet, gray tile, slate, grey walls, slate floors, a vessel sink, flat-panel cabinets, wood benchtops, grey floor, an open shower and brown benchtops.
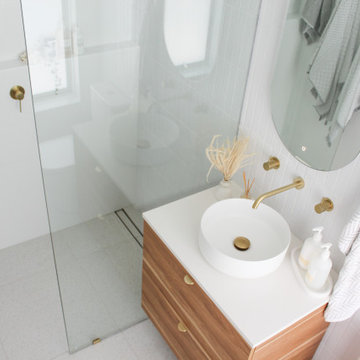
Walk In Shower, Adore Magazine Bathroom, Ensuute Bathroom, On the Ball Bathrooms, OTB Bathrooms, Bathroom Renovation Scarborough, LED Mirror, Brushed Brass tapware, Brushed Brass Bathroom Tapware, Small Bathroom Ideas, Wall Hung Vanity, Top Mounted Basin, Tile Cloud, Small Bathroom Renovations Perth.
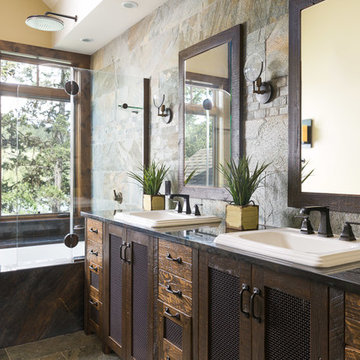
Klassen Photography
This is an example of a mid-sized country master bathroom in Jackson with brown cabinets, an undermount tub, a shower/bathtub combo, slate, slate floors, a drop-in sink, granite benchtops, multi-coloured benchtops, gray tile, yellow walls, grey floor, an open shower and recessed-panel cabinets.
This is an example of a mid-sized country master bathroom in Jackson with brown cabinets, an undermount tub, a shower/bathtub combo, slate, slate floors, a drop-in sink, granite benchtops, multi-coloured benchtops, gray tile, yellow walls, grey floor, an open shower and recessed-panel cabinets.
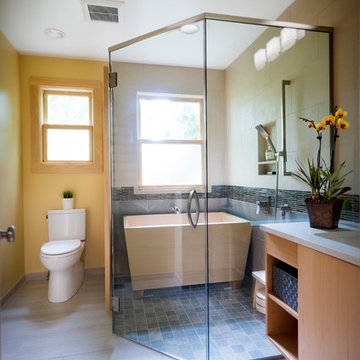
This is an example of a mid-sized asian master bathroom in Portland with flat-panel cabinets, light wood cabinets, gray tile, engineered quartz benchtops, white benchtops, a freestanding tub, a corner shower, a two-piece toilet, slate, white walls, porcelain floors, an undermount sink, grey floor and a hinged shower door.
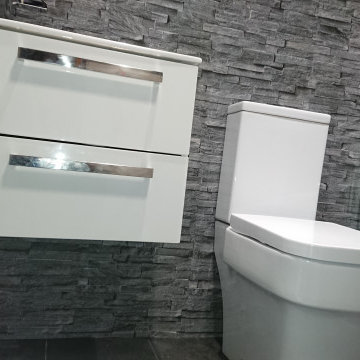
Ultra modern bathroom refurbishment with 3d effect cladding and vinyl tile flooring
Small modern master bathroom in Other with furniture-like cabinets, white cabinets, a curbless shower, a two-piece toilet, gray tile, slate, grey walls, vinyl floors, a wall-mount sink, grey floor and a sliding shower screen.
Small modern master bathroom in Other with furniture-like cabinets, white cabinets, a curbless shower, a two-piece toilet, gray tile, slate, grey walls, vinyl floors, a wall-mount sink, grey floor and a sliding shower screen.
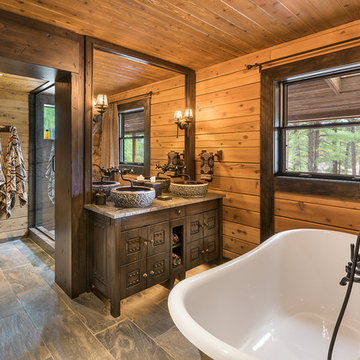
All Cedar Log Cabin the beautiful pines of AZ
Claw foot tub
Photos by Mark Boisclair
Mid-sized country master bathroom in Phoenix with a claw-foot tub, an alcove shower, slate, slate floors, a vessel sink, limestone benchtops, dark wood cabinets, brown walls, grey floor and recessed-panel cabinets.
Mid-sized country master bathroom in Phoenix with a claw-foot tub, an alcove shower, slate, slate floors, a vessel sink, limestone benchtops, dark wood cabinets, brown walls, grey floor and recessed-panel cabinets.
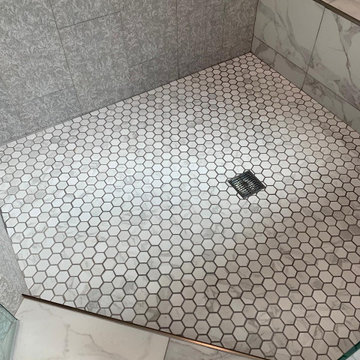
Complete remodeling of existing master bathroom, including free standing tub, shower with frameless glass door and double sink vanity.
Design ideas for a large transitional master bathroom in Orange County with recessed-panel cabinets, grey cabinets, a freestanding tub, a corner shower, a one-piece toilet, gray tile, slate, green walls, marble floors, an undermount sink, marble benchtops, grey floor, a hinged shower door, yellow benchtops, a niche, a shower seat, a double vanity and a built-in vanity.
Design ideas for a large transitional master bathroom in Orange County with recessed-panel cabinets, grey cabinets, a freestanding tub, a corner shower, a one-piece toilet, gray tile, slate, green walls, marble floors, an undermount sink, marble benchtops, grey floor, a hinged shower door, yellow benchtops, a niche, a shower seat, a double vanity and a built-in vanity.
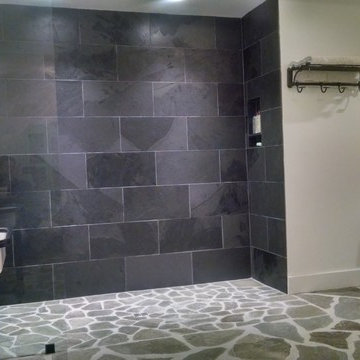
open curbless shower, black slate wall.
Inspiration for a large transitional master bathroom in DC Metro with an alcove shower, a one-piece toilet, black tile, gray tile, slate, white walls, slate floors, a wall-mount sink, grey floor and an open shower.
Inspiration for a large transitional master bathroom in DC Metro with an alcove shower, a one-piece toilet, black tile, gray tile, slate, white walls, slate floors, a wall-mount sink, grey floor and an open shower.
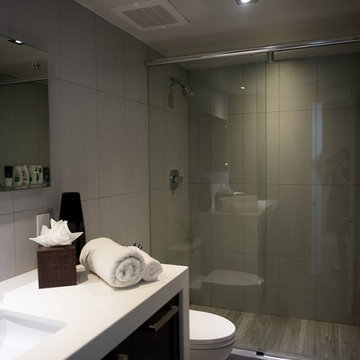
Design ideas for a mid-sized transitional 3/4 bathroom in Miami with flat-panel cabinets, dark wood cabinets, an alcove shower, a two-piece toilet, gray tile, slate, grey walls, medium hardwood floors, an undermount sink, quartzite benchtops, grey floor and a sliding shower screen.

This gem of a home was designed by homeowner/architect Eric Vollmer. It is nestled in a traditional neighborhood with a deep yard and views to the east and west. Strategic window placement captures light and frames views while providing privacy from the next door neighbors. The second floor maximizes the volumes created by the roofline in vaulted spaces and loft areas. Four skylights illuminate the ‘Nordic Modern’ finishes and bring daylight deep into the house and the stairwell with interior openings that frame connections between the spaces. The skylights are also operable with remote controls and blinds to control heat, light and air supply.
Unique details abound! Metal details in the railings and door jambs, a paneled door flush in a paneled wall, flared openings. Floating shelves and flush transitions. The main bathroom has a ‘wet room’ with the tub tucked under a skylight enclosed with the shower.
This is a Structural Insulated Panel home with closed cell foam insulation in the roof cavity. The on-demand water heater does double duty providing hot water as well as heat to the home via a high velocity duct and HRV system.
Architect: Eric Vollmer
Builder: Penny Lane Home Builders
Photographer: Lynn Donaldson
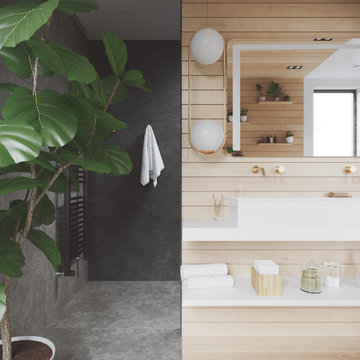
Inspiration for a large modern kids wet room bathroom in Other with a wall-mount toilet, gray tile, slate, white walls, slate floors, a trough sink, engineered quartz benchtops, grey floor, an open shower and white benchtops.
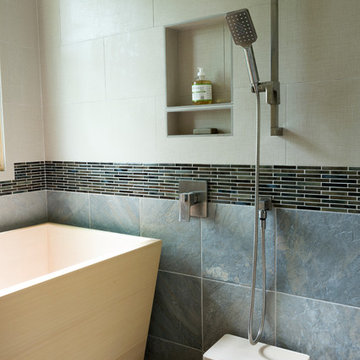
This is an example of a mid-sized asian master bathroom in Portland with flat-panel cabinets, light wood cabinets, a freestanding tub, a corner shower, a two-piece toilet, gray tile, slate, white walls, porcelain floors, an undermount sink, engineered quartz benchtops, grey floor, a hinged shower door and white benchtops.
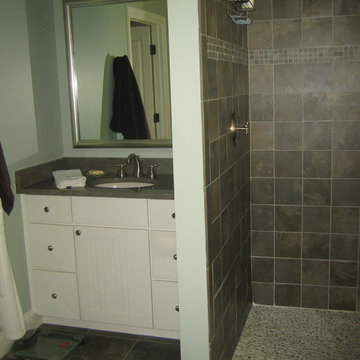
Mid-sized traditional 3/4 bathroom in New York with shaker cabinets, white cabinets, a curbless shower, gray tile, slate, blue walls, slate floors, an undermount sink, limestone benchtops, grey floor, an open shower and grey benchtops.
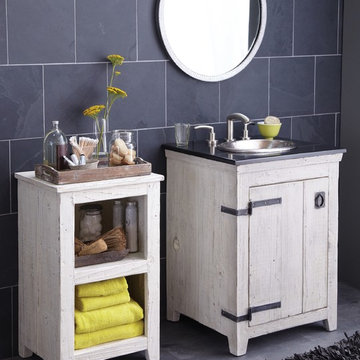
Handcrafted by American artisans from reclaimed wood, the Americana Collection by Native Trails has a character as rich as its history. Its beautifully textured wood, rescued from structures of the past, has stood the test of time. These strong heirloom pieces lend soulful presence and are complemented with hand forged iron hardware. This 24" Americana Vanity in Whitewash showcases a Native Trails Rolled Baby Classic copper sink in brushed nickel.
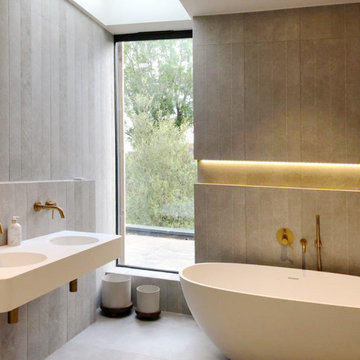
Enhancing the family bathroom experience, a generously sized window opens to the garden, complemented by a strategically placed rooflight. This thoughtful combination not only amplifies the infusion of natural light but also creates a cosy ambience, perfect for a relaxing bath time.
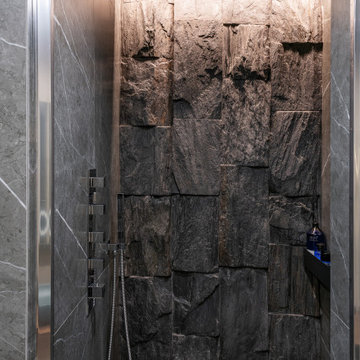
Photo of a contemporary 3/4 bathroom in Other with flat-panel cabinets, brown cabinets, an alcove shower, a wall-mount toilet, gray tile, slate, brown walls, porcelain floors, a vessel sink, wood benchtops, grey floor, a hinged shower door, brown benchtops, a single vanity and a floating vanity.
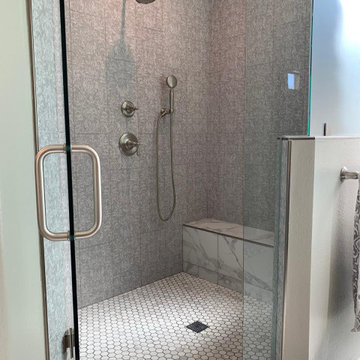
Complete remodeling of existing master bathroom, including free standing tub, shower with frameless glass door and double sink vanity.
Inspiration for a large contemporary master bathroom in Orange County with recessed-panel cabinets, grey cabinets, a freestanding tub, a corner shower, a one-piece toilet, gray tile, slate, green walls, marble floors, an undermount sink, marble benchtops, grey floor, a hinged shower door, yellow benchtops, a niche, a shower seat, a double vanity and a built-in vanity.
Inspiration for a large contemporary master bathroom in Orange County with recessed-panel cabinets, grey cabinets, a freestanding tub, a corner shower, a one-piece toilet, gray tile, slate, green walls, marble floors, an undermount sink, marble benchtops, grey floor, a hinged shower door, yellow benchtops, a niche, a shower seat, a double vanity and a built-in vanity.
Bathroom Design Ideas with Slate and Grey Floor
1