Bathroom Design Ideas with an Alcove Shower and Slate Floors
Refine by:
Budget
Sort by:Popular Today
1 - 20 of 1,869 photos
Item 1 of 3
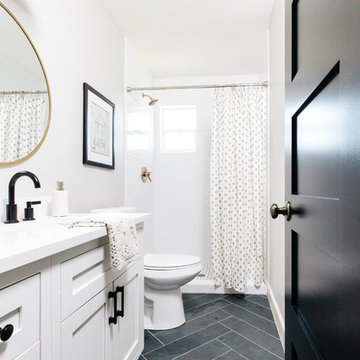
Inspiration for a transitional 3/4 bathroom in Phoenix with shaker cabinets, white cabinets, an alcove shower, white tile, subway tile, white walls, slate floors, an undermount sink, black floor and a shower curtain.
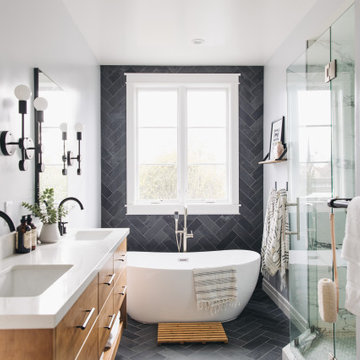
This project was a complete gut remodel of the owner's childhood home. They demolished it and rebuilt it as a brand-new two-story home to house both her retired parents in an attached ADU in-law unit, as well as her own family of six. Though there is a fire door separating the ADU from the main house, it is often left open to create a truly multi-generational home. For the design of the home, the owner's one request was to create something timeless, and we aimed to honor that.
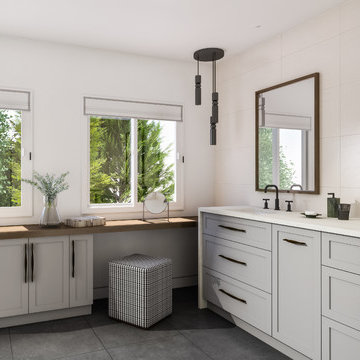
We were called in to update the 80s master bathroom with a carpet, large built-in tub that took up a lot of space and was hardly used, and cabinetry that needed improved functionality. The goal of this project was to come up with a new layout to include, among other things, a makeup area for her and a freestanding tub, and design a sophisticated spa-retreat for the owners.
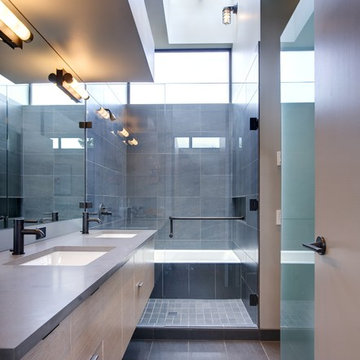
New 4 bedroom home construction artfully designed by E. Cobb Architects for a lively young family maximizes a corner street-to-street lot, providing a seamless indoor/outdoor living experience. A custom steel and glass central stairwell unifies the space and leads to a roof top deck leveraging a view of Lake Washington.
©2012 Steve Keating Photography
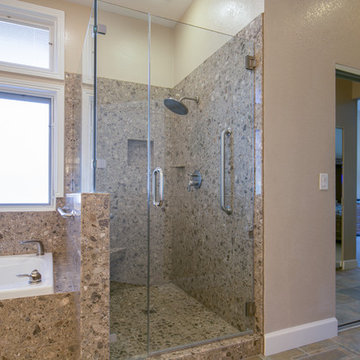
Photos by Mark Gebhardt photography.
Inspiration for a large traditional master bathroom in San Francisco with raised-panel cabinets, dark wood cabinets, a drop-in tub, an alcove shower, brown tile, stone slab, white walls, slate floors, an undermount sink, terrazzo benchtops, multi-coloured floor and a hinged shower door.
Inspiration for a large traditional master bathroom in San Francisco with raised-panel cabinets, dark wood cabinets, a drop-in tub, an alcove shower, brown tile, stone slab, white walls, slate floors, an undermount sink, terrazzo benchtops, multi-coloured floor and a hinged shower door.
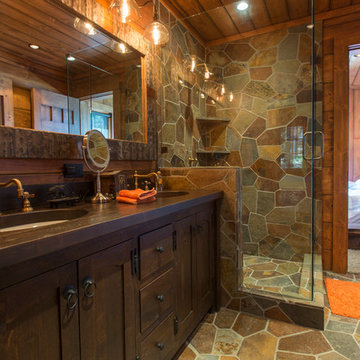
Inspiration for a country bathroom in Other with shaker cabinets, dark wood cabinets, an alcove shower, slate floors, an undermount sink and a hinged shower door.
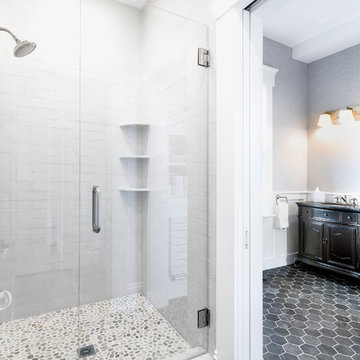
Large transitional master bathroom in Boston with furniture-like cabinets, beige cabinets, an alcove shower, a two-piece toilet, white tile, subway tile, grey walls, slate floors, an undermount sink and engineered quartz benchtops.
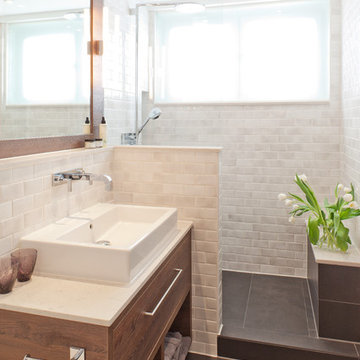
Michael Zalewski
This is an example of a small contemporary 3/4 bathroom in Berlin with an alcove shower, white tile, subway tile, slate floors, a vessel sink, flat-panel cabinets and medium wood cabinets.
This is an example of a small contemporary 3/4 bathroom in Berlin with an alcove shower, white tile, subway tile, slate floors, a vessel sink, flat-panel cabinets and medium wood cabinets.
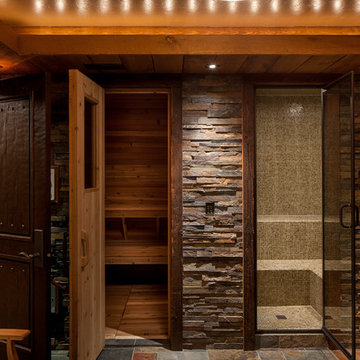
This rustic basement sauna and steam room makes it feel like spa day at home!
This is an example of a large country master bathroom in Other with shaker cabinets, medium wood cabinets, an alcove shower, beige tile, brown tile, gray tile, stone tile, multi-coloured walls, slate floors, an undermount sink, granite benchtops, multi-coloured floor and a hinged shower door.
This is an example of a large country master bathroom in Other with shaker cabinets, medium wood cabinets, an alcove shower, beige tile, brown tile, gray tile, stone tile, multi-coloured walls, slate floors, an undermount sink, granite benchtops, multi-coloured floor and a hinged shower door.
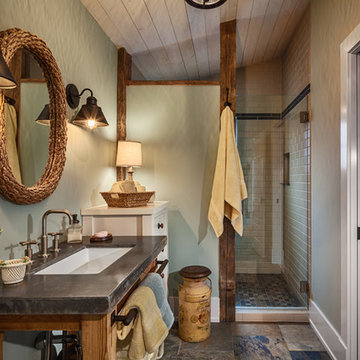
This 3200 square foot home features a maintenance free exterior of LP Smartside, corrugated aluminum roofing, and native prairie landscaping. The design of the structure is intended to mimic the architectural lines of classic farm buildings. The outdoor living areas are as important to this home as the interior spaces; covered and exposed porches, field stone patios and an enclosed screen porch all offer expansive views of the surrounding meadow and tree line.
The home’s interior combines rustic timbers and soaring spaces which would have traditionally been reserved for the barn and outbuildings, with classic finishes customarily found in the family homestead. Walls of windows and cathedral ceilings invite the outdoors in. Locally sourced reclaimed posts and beams, wide plank white oak flooring and a Door County fieldstone fireplace juxtapose with classic white cabinetry and millwork, tongue and groove wainscoting and a color palate of softened paint hues, tiles and fabrics to create a completely unique Door County homestead.
Mitch Wise Design, Inc.
Richard Steinberger Photography
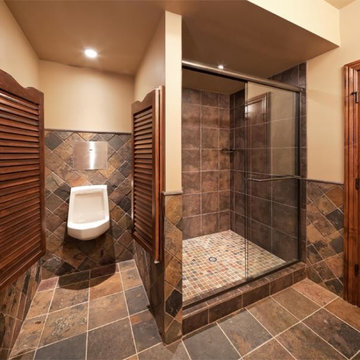
This full bathroom complete with a urinal is one of the many aspects in this custom lower level Kansas City Man Cave.
This 2,264 square foot lower level includes a home theater room, full bar, game space for pool and card tables as well as a custom bathroom complete with a urinal. The ultimate man cave!
Design Connection, Inc. Kansas City interior design provided space planning, material selections, furniture, paint colors, window treatments, lighting selection and architectural plans.
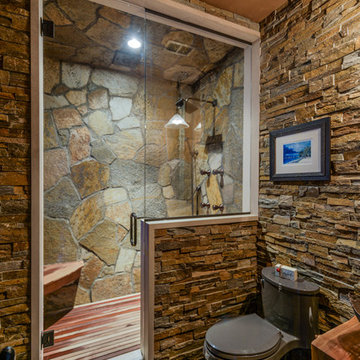
Amazing Colorado Lodge Style Custom Built Home in Eagles Landing Neighborhood of Saint Augusta, Mn - Build by Werschay Homes.
-James Gray Photography
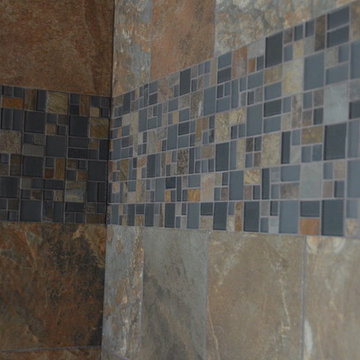
Photo of a mid-sized eclectic master bathroom in Atlanta with recessed-panel cabinets, dark wood cabinets, a drop-in tub, an alcove shower, brown tile, gray tile, slate, orange walls, slate floors, an integrated sink, engineered quartz benchtops, brown floor and a hinged shower door.
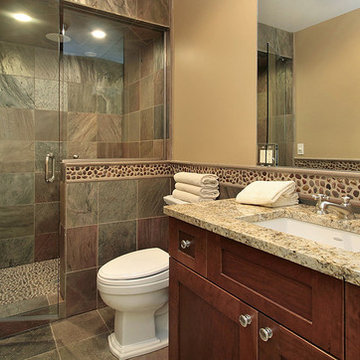
Design ideas for a large traditional 3/4 bathroom in Phoenix with shaker cabinets, dark wood cabinets, an alcove shower, a one-piece toilet, multi-coloured tile, slate, beige walls, slate floors, an undermount sink and granite benchtops.
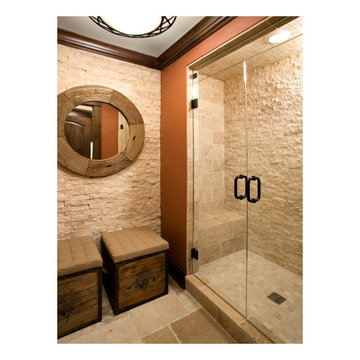
Ledger Stone: Split Face Ivory
Design ideas for a mid-sized country master bathroom in Orlando with an alcove shower, beige tile, ceramic tile, beige walls, slate floors, brown floor and a hinged shower door.
Design ideas for a mid-sized country master bathroom in Orlando with an alcove shower, beige tile, ceramic tile, beige walls, slate floors, brown floor and a hinged shower door.
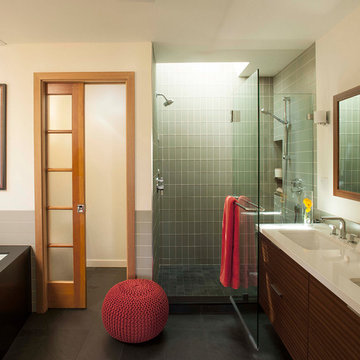
Photos by Langdon Clay
Mid-sized master bathroom in San Francisco with flat-panel cabinets, dark wood cabinets, a drop-in tub, an alcove shower, a two-piece toilet, green tile, subway tile, beige walls, slate floors, an undermount sink and tile benchtops.
Mid-sized master bathroom in San Francisco with flat-panel cabinets, dark wood cabinets, a drop-in tub, an alcove shower, a two-piece toilet, green tile, subway tile, beige walls, slate floors, an undermount sink and tile benchtops.
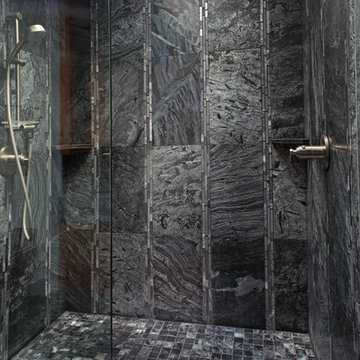
Greg Page Photography
This is an example of a large contemporary master bathroom in Minneapolis with flat-panel cabinets, light wood cabinets, an alcove shower, a one-piece toilet, gray tile, matchstick tile, grey walls, slate floors, a trough sink, limestone benchtops, grey floor and a hinged shower door.
This is an example of a large contemporary master bathroom in Minneapolis with flat-panel cabinets, light wood cabinets, an alcove shower, a one-piece toilet, gray tile, matchstick tile, grey walls, slate floors, a trough sink, limestone benchtops, grey floor and a hinged shower door.
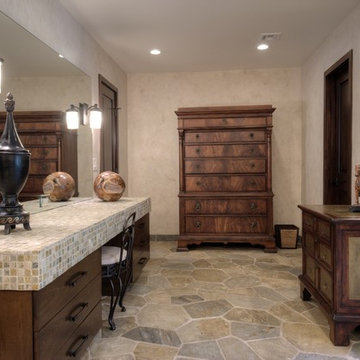
www.vanessamphoto.com
Large eclectic master bathroom in Orange County with a vessel sink, dark wood cabinets, tile benchtops, a freestanding tub, an alcove shower, multi-coloured tile, stone tile, beige walls and slate floors.
Large eclectic master bathroom in Orange County with a vessel sink, dark wood cabinets, tile benchtops, a freestanding tub, an alcove shower, multi-coloured tile, stone tile, beige walls and slate floors.
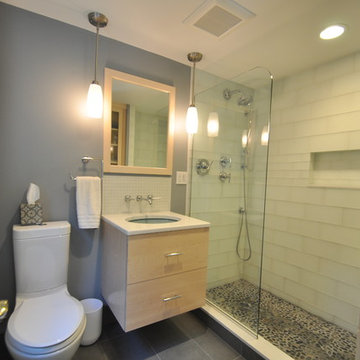
Design ideas for a mid-sized contemporary 3/4 bathroom in Boston with an alcove shower, a one-piece toilet, white tile, glass tile, grey walls, slate floors, an undermount sink, engineered quartz benchtops, flat-panel cabinets and light wood cabinets.
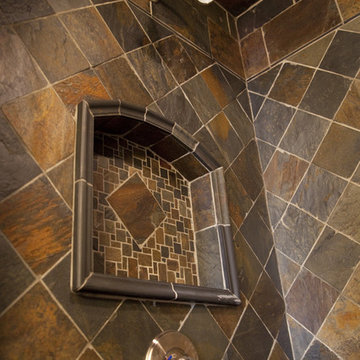
This is an example of a mid-sized contemporary master bathroom in Minneapolis with open cabinets, dark wood cabinets, an alcove shower, a two-piece toilet, grey walls, slate floors, an integrated sink, solid surface benchtops, multi-coloured floor and an open shower.
Bathroom Design Ideas with an Alcove Shower and Slate Floors
1