Bathroom Design Ideas with Black and White Tile and Slate Floors
Refine by:
Budget
Sort by:Popular Today
1 - 20 of 150 photos
Item 1 of 3
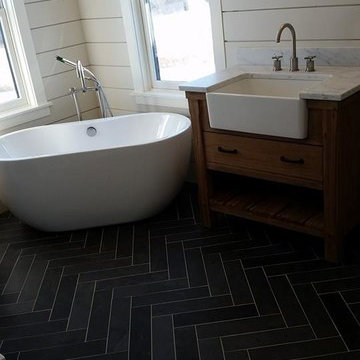
Apron sink and freestanding tub, slate herringbone tile, electric floor heat
Design ideas for a mid-sized country master bathroom in Burlington with furniture-like cabinets, medium wood cabinets, a freestanding tub, a two-piece toilet, black and white tile, stone tile, beige walls, slate floors, an integrated sink and marble benchtops.
Design ideas for a mid-sized country master bathroom in Burlington with furniture-like cabinets, medium wood cabinets, a freestanding tub, a two-piece toilet, black and white tile, stone tile, beige walls, slate floors, an integrated sink and marble benchtops.
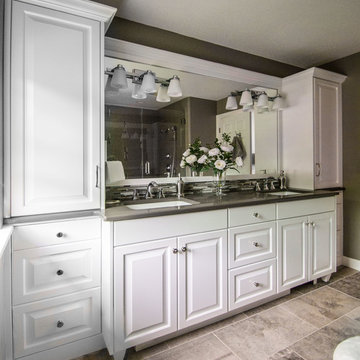
Project by Wiles Design Group. Their Cedar Rapids-based design studio serves the entire Midwest, including Iowa City, Dubuque, Davenport, and Waterloo, as well as North Missouri and St. Louis.
For more about Wiles Design Group, see here: https://wilesdesigngroup.com/
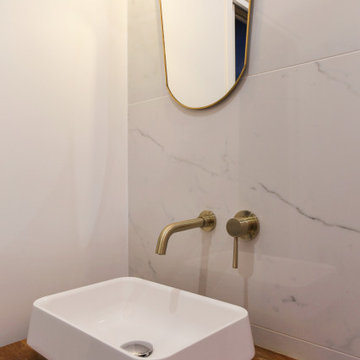
Photo of a small contemporary 3/4 bathroom in Le Havre with a curbless shower, a wall-mount toilet, black and white tile, marble, white walls, slate floors, a console sink, tile benchtops, grey floor, an open shower, a single vanity and a freestanding vanity.
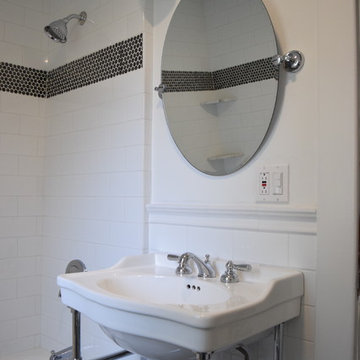
Inspiration for a mid-sized traditional 3/4 bathroom in Boston with black and white tile, an alcove tub, a shower/bathtub combo, subway tile, a pedestal sink, an open shower, a one-piece toilet, white walls, slate floors and grey floor.
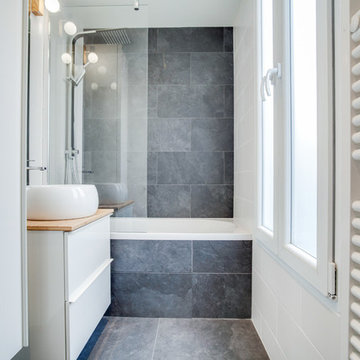
Inspiration for a small contemporary bathroom in Paris with white cabinets, an undermount tub, a wall-mount toilet, black and white tile, slate, slate floors, a drop-in sink, wood benchtops and black floor.
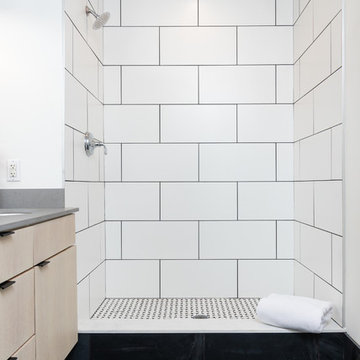
Danielle Robertson Photography
Mid-sized contemporary master bathroom in Boston with flat-panel cabinets, light wood cabinets, black and white tile, white walls, slate floors, engineered quartz benchtops, grey floor and grey benchtops.
Mid-sized contemporary master bathroom in Boston with flat-panel cabinets, light wood cabinets, black and white tile, white walls, slate floors, engineered quartz benchtops, grey floor and grey benchtops.
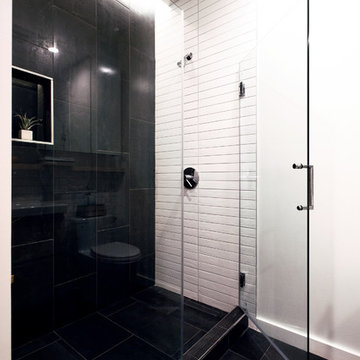
Kevin J. Short
Inspiration for a small contemporary master bathroom in San Francisco with flat-panel cabinets, light wood cabinets, an alcove shower, a one-piece toilet, black and white tile, ceramic tile, white walls, slate floors, a wall-mount sink, solid surface benchtops, black floor, a hinged shower door and white benchtops.
Inspiration for a small contemporary master bathroom in San Francisco with flat-panel cabinets, light wood cabinets, an alcove shower, a one-piece toilet, black and white tile, ceramic tile, white walls, slate floors, a wall-mount sink, solid surface benchtops, black floor, a hinged shower door and white benchtops.
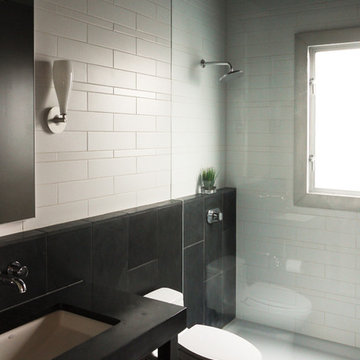
Erich Remash Architect
Design ideas for a small contemporary 3/4 bathroom in Seattle with open cabinets, black cabinets, a curbless shower, a one-piece toilet, black and white tile, ceramic tile, beige walls, slate floors, an undermount sink and soapstone benchtops.
Design ideas for a small contemporary 3/4 bathroom in Seattle with open cabinets, black cabinets, a curbless shower, a one-piece toilet, black and white tile, ceramic tile, beige walls, slate floors, an undermount sink and soapstone benchtops.
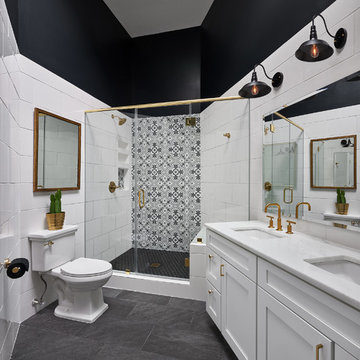
Design ideas for a large transitional 3/4 bathroom in DC Metro with shaker cabinets, white cabinets, white tile, black and white tile, an undermount sink, a hinged shower door, cement tile, a corner shower, a two-piece toilet, black walls, slate floors, marble benchtops and black floor.
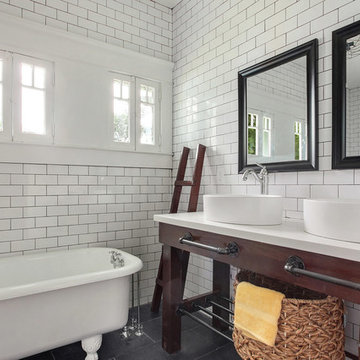
1930's craftsman meets industrial farmhouse. AG completed this Gentilly Terrace bungalow in August 2016. Originally a quaint, 2 bed/1 bath, we added a master suite, knocked down a few walls, and brought this adorable home into the 21st century!
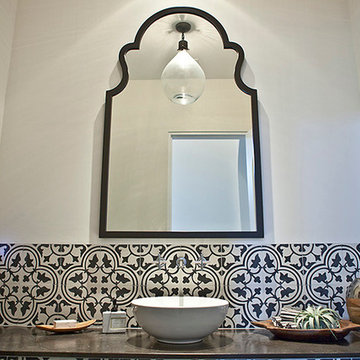
Kristen Vincent Photography
Design ideas for a mid-sized transitional 3/4 bathroom in San Diego with a one-piece toilet, black and white tile, cement tile, white walls, slate floors, a vessel sink and granite benchtops.
Design ideas for a mid-sized transitional 3/4 bathroom in San Diego with a one-piece toilet, black and white tile, cement tile, white walls, slate floors, a vessel sink and granite benchtops.
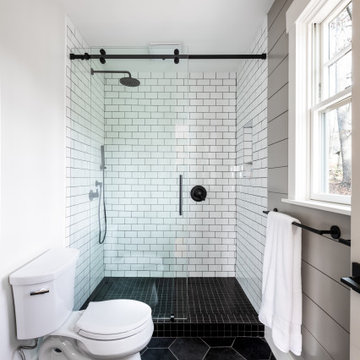
Clean and classic color pallete were used in the master barhroom. Slate tile on the floor, carrera marble counter top and antique vanity add interest and texture in the space.
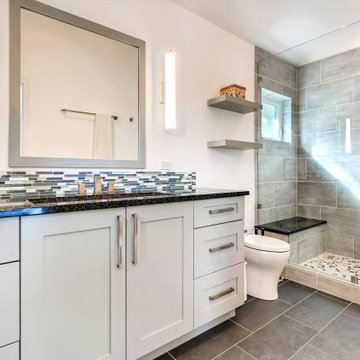
This lovely little modern farmhouse is located at the base of the foothills in one of Boulder’s most prized neighborhoods. Tucked onto a challenging narrow lot, this inviting and sustainably designed 2400 sf., 4 bedroom home lives much larger than its compact form. The open floor plan and vaulted ceilings of the Great room, kitchen and dining room lead to a beautiful covered back patio and lush, private back yard. These rooms are flooded with natural light and blend a warm Colorado material palette and heavy timber accents with a modern sensibility. A lyrical open-riser steel and wood stair floats above the baby grand in the center of the home and takes you to three bedrooms on the second floor. The Master has a covered balcony with exposed beamwork & warm Beetle-kill pine soffits, framing their million-dollar view of the Flatirons.
Its simple and familiar style is a modern twist on a classic farmhouse vernacular. The stone, Hardie board siding and standing seam metal roofing create a resilient and low-maintenance shell. The alley-loaded home has a solar-panel covered garage that was custom designed for the family’s active & athletic lifestyle (aka “lots of toys”). The front yard is a local food & water-wise Master-class, with beautiful rain-chains delivering roof run-off straight to the family garden.
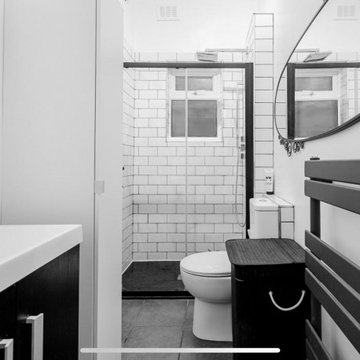
Small contemporary 3/4 bathroom in London with furniture-like cabinets, black cabinets, a double shower, a one-piece toilet, black and white tile, subway tile, white walls, slate floors, a sliding shower screen, a single vanity and a freestanding vanity.
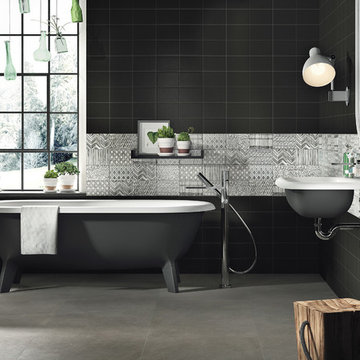
Italian wall tile with different fabric-like textures that are mixed randomly together to create an original and elegant effect with White and Teal and Gray decorative tiles. Perfectly suitable for light commercial and residential spaces like bathrooms, kitchens, living rooms, or bedrooms.
Interior Wall Tile
Photo credit: Imola Ceramiche
Tileshop
480 E. Brokaw Road
16216 Raymer Street
Van Nuys, CA 91406
Other California Locations: Berkeley and San Jose
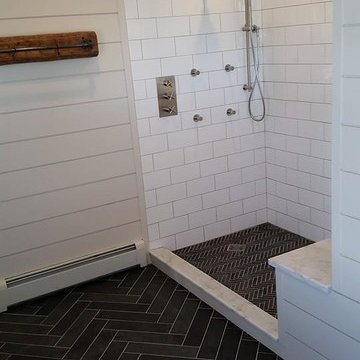
Custom cut slate floor tile, pine shiplap walls, 4 body sprays, hand shower, rain shower head
Inspiration for a mid-sized country master bathroom in Burlington with furniture-like cabinets, medium wood cabinets, a freestanding tub, a two-piece toilet, black and white tile, stone tile, beige walls, slate floors, an integrated sink and marble benchtops.
Inspiration for a mid-sized country master bathroom in Burlington with furniture-like cabinets, medium wood cabinets, a freestanding tub, a two-piece toilet, black and white tile, stone tile, beige walls, slate floors, an integrated sink and marble benchtops.
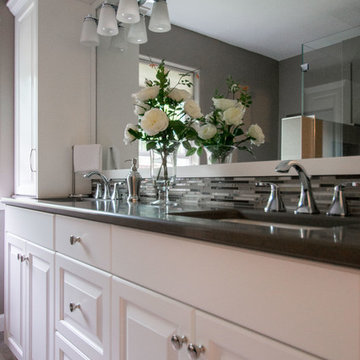
Project by Wiles Design Group. Their Cedar Rapids-based design studio serves the entire Midwest, including Iowa City, Dubuque, Davenport, and Waterloo, as well as North Missouri and St. Louis.
For more about Wiles Design Group, see here: https://wilesdesigngroup.com/
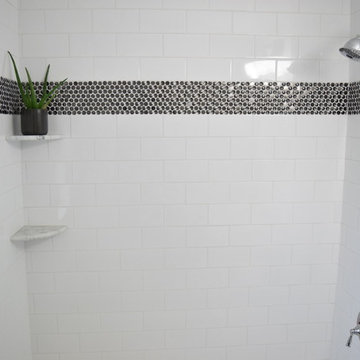
This is an example of a mid-sized traditional 3/4 bathroom in Boston with black and white tile, an alcove tub, a shower/bathtub combo, a one-piece toilet, subway tile, white walls, slate floors, a pedestal sink, grey floor and an open shower.
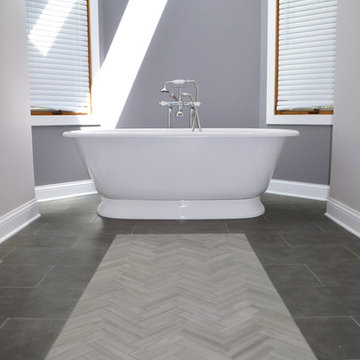
Inspiration for an expansive traditional master bathroom in Chicago with recessed-panel cabinets, white cabinets, a freestanding tub, a corner shower, a two-piece toilet, black and white tile, marble, purple walls, slate floors, an undermount sink, engineered quartz benchtops, grey floor and a hinged shower door.
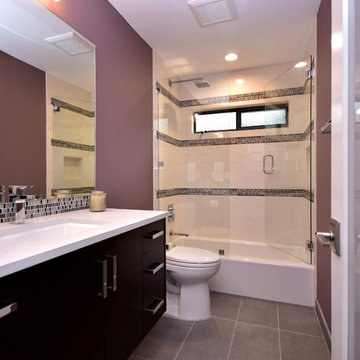
Photo of a mid-sized contemporary 3/4 bathroom in Austin with flat-panel cabinets, a shower/bathtub combo, mosaic tile, purple walls, an undermount sink, black cabinets, a two-piece toilet, black and white tile, gray tile, slate floors and quartzite benchtops.
Bathroom Design Ideas with Black and White Tile and Slate Floors
1