Bathroom Design Ideas with Slate Floors and Engineered Quartz Benchtops
Refine by:
Budget
Sort by:Popular Today
1 - 20 of 1,280 photos
Item 1 of 3
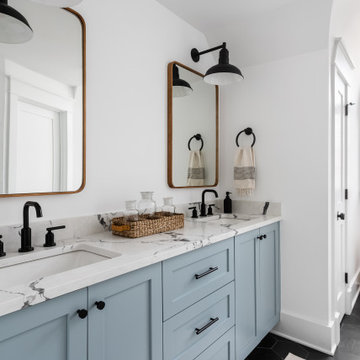
The homeowners wanted to improve the layout and function of their tired 1980’s bathrooms. The master bath had a huge sunken tub that took up half the floor space and the shower was tiny and in small room with the toilet. We created a new toilet room and moved the shower to allow it to grow in size. This new space is far more in tune with the client’s needs. The kid’s bath was a large space. It only needed to be updated to today’s look and to flow with the rest of the house. The powder room was small, adding the pedestal sink opened it up and the wallpaper and ship lap added the character that it needed

Photo of a small transitional 3/4 bathroom in Salt Lake City with shaker cabinets, green cabinets, an alcove tub, an alcove shower, a one-piece toilet, white walls, a drop-in sink, engineered quartz benchtops, a shower curtain, white benchtops, a single vanity, slate floors, black floor and a built-in vanity.
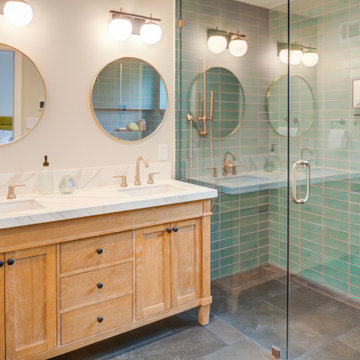
Photo Credit: Treve Johnson Photography
Photo of a mid-sized transitional master bathroom in San Francisco with shaker cabinets, grey cabinets, a curbless shower, a two-piece toilet, green tile, ceramic tile, black walls, slate floors, an undermount sink, engineered quartz benchtops, grey floor, a hinged shower door, white benchtops, a double vanity and a built-in vanity.
Photo of a mid-sized transitional master bathroom in San Francisco with shaker cabinets, grey cabinets, a curbless shower, a two-piece toilet, green tile, ceramic tile, black walls, slate floors, an undermount sink, engineered quartz benchtops, grey floor, a hinged shower door, white benchtops, a double vanity and a built-in vanity.

This modern custom home is a beautiful blend of thoughtful design and comfortable living. No detail was left untouched during the design and build process. Taking inspiration from the Pacific Northwest, this home in the Washington D.C suburbs features a black exterior with warm natural woods. The home combines natural elements with modern architecture and features clean lines, open floor plans with a focus on functional living.
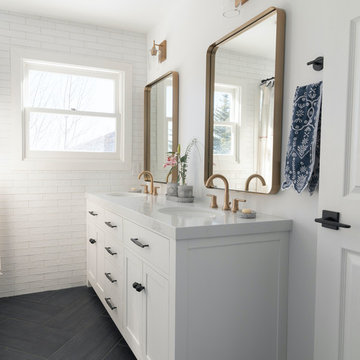
Mid-sized country kids bathroom in Salt Lake City with shaker cabinets, white cabinets, a drop-in tub, a shower/bathtub combo, a two-piece toilet, white tile, porcelain tile, white walls, slate floors, an undermount sink, engineered quartz benchtops, black floor, a shower curtain and white benchtops.
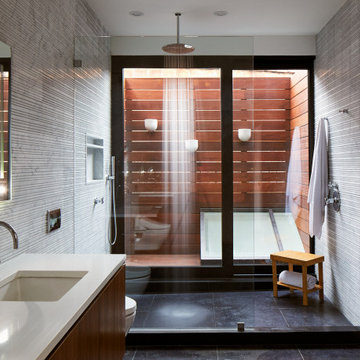
Large contemporary master bathroom in Tampa with flat-panel cabinets, dark wood cabinets, gray tile, cement tile, grey walls, slate floors, an undermount sink, engineered quartz benchtops, black floor, an open shower, white benchtops, an alcove shower, a niche and a floating vanity.
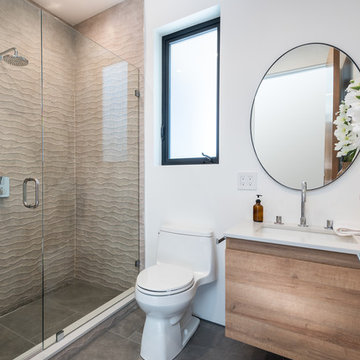
This is an example of a mid-sized contemporary master bathroom in Los Angeles with flat-panel cabinets, light wood cabinets, a double shower, a one-piece toilet, brown tile, stone tile, white walls, slate floors, an undermount sink, engineered quartz benchtops, grey floor, a hinged shower door and white benchtops.
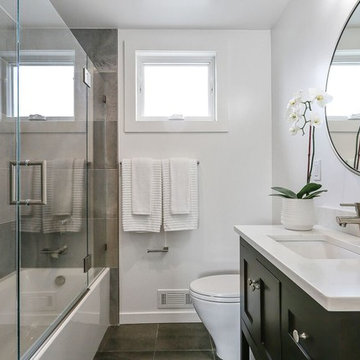
Photo of a small modern 3/4 bathroom in San Francisco with shaker cabinets, black cabinets, engineered quartz benchtops, white benchtops, slate floors, an alcove tub, a shower/bathtub combo, a one-piece toilet, gray tile, slate, grey walls, an undermount sink, black floor and a hinged shower door.
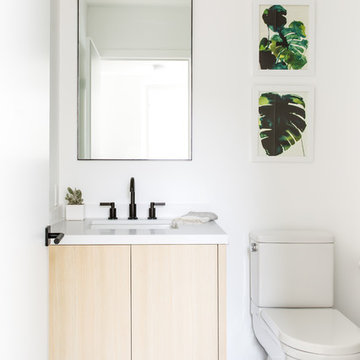
Suzanna Scott Photography
Design ideas for a mid-sized scandinavian master bathroom in Los Angeles with flat-panel cabinets, light wood cabinets, a drop-in tub, a shower/bathtub combo, a two-piece toilet, white walls, an undermount sink, engineered quartz benchtops, black floor, a shower curtain, white tile and slate floors.
Design ideas for a mid-sized scandinavian master bathroom in Los Angeles with flat-panel cabinets, light wood cabinets, a drop-in tub, a shower/bathtub combo, a two-piece toilet, white walls, an undermount sink, engineered quartz benchtops, black floor, a shower curtain, white tile and slate floors.
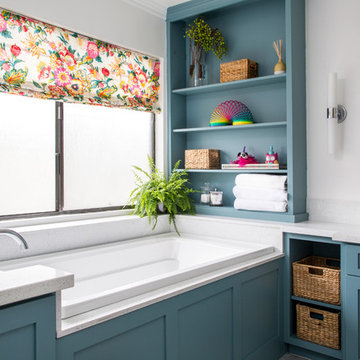
A colorful makeover for a little girl’s bathroom. The goal was to make bathtime more fun and enjoyable, so we opted for striking teal accents on the vanity and built-in. Balanced out by soft whites, grays, and woods, the space is bright and cheery yet still feels clean, spacious, and calming. Unique cabinets wrap around the room to maximize storage and save space for the tub and shower.
Cabinet color is Hemlock by Benjamin Moore.
Designed by Joy Street Design serving Oakland, Berkeley, San Francisco, and the whole of the East Bay.
For more about Joy Street Design, click here: https://www.joystreetdesign.com/
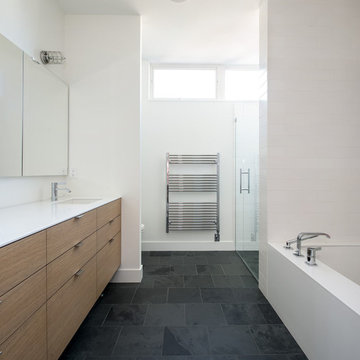
Photo by: Chad Holder
Mid-sized contemporary master bathroom in Minneapolis with an undermount sink, flat-panel cabinets, medium wood cabinets, engineered quartz benchtops, an undermount tub, an alcove shower, stone tile, white walls, slate floors and white tile.
Mid-sized contemporary master bathroom in Minneapolis with an undermount sink, flat-panel cabinets, medium wood cabinets, engineered quartz benchtops, an undermount tub, an alcove shower, stone tile, white walls, slate floors and white tile.
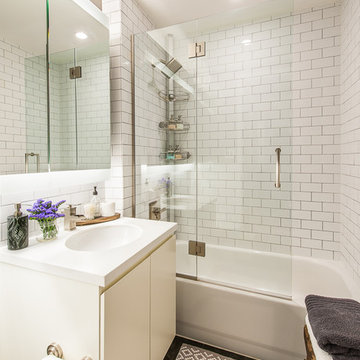
Compact master bathroom with spa like glass tub enclosure and rainfall shower, lots of creative storage.
Design ideas for a small eclectic master bathroom in San Francisco with an undermount sink, white cabinets, engineered quartz benchtops, a freestanding tub, a shower/bathtub combo, a two-piece toilet, white tile, subway tile, grey walls and slate floors.
Design ideas for a small eclectic master bathroom in San Francisco with an undermount sink, white cabinets, engineered quartz benchtops, a freestanding tub, a shower/bathtub combo, a two-piece toilet, white tile, subway tile, grey walls and slate floors.

Small midcentury master bathroom in Kansas City with brown cabinets, multi-coloured tile, mosaic tile, black walls, slate floors, a drop-in sink, engineered quartz benchtops, black floor, white benchtops, a single vanity and a built-in vanity.

This is an example of a midcentury master bathroom in Denver with flat-panel cabinets, dark wood cabinets, a curbless shower, a bidet, multi-coloured tile, glass tile, blue walls, slate floors, an undermount sink, engineered quartz benchtops, black floor, a hinged shower door, white benchtops, a shower seat, a double vanity and a built-in vanity.
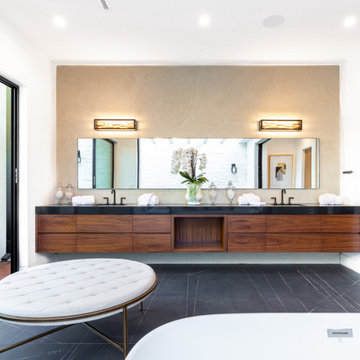
This indoor/outdoor master bath was a pleasure to be a part of. This one of a kind bathroom brings in natural light from two areas of the room and balances this with modern touches. We used dark cabinetry and countertops to create symmetry with the white bathtub, furniture and accessories.
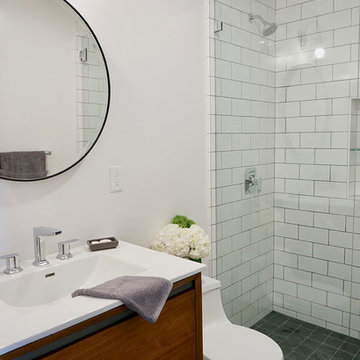
Inspiration for a small midcentury kids bathroom in San Francisco with flat-panel cabinets, medium wood cabinets, an alcove shower, a one-piece toilet, white tile, ceramic tile, grey walls, slate floors, an undermount sink, engineered quartz benchtops, grey floor, a hinged shower door and white benchtops.
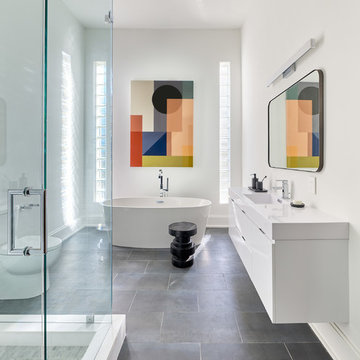
Inspiration for a large contemporary master bathroom in Charlotte with flat-panel cabinets, white cabinets, a freestanding tub, a two-piece toilet, white walls, an integrated sink, grey floor, white benchtops, a corner shower, slate floors, engineered quartz benchtops and a hinged shower door.
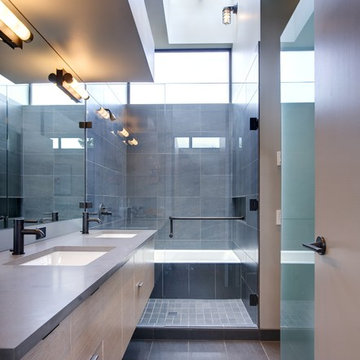
New 4 bedroom home construction artfully designed by E. Cobb Architects for a lively young family maximizes a corner street-to-street lot, providing a seamless indoor/outdoor living experience. A custom steel and glass central stairwell unifies the space and leads to a roof top deck leveraging a view of Lake Washington.
©2012 Steve Keating Photography

Small transitional kids bathroom in Salt Lake City with shaker cabinets, blue cabinets, an alcove tub, an alcove shower, a one-piece toilet, beige tile, ceramic tile, beige walls, slate floors, a drop-in sink, engineered quartz benchtops, black floor, a shower curtain, white benchtops, a single vanity and a freestanding vanity.
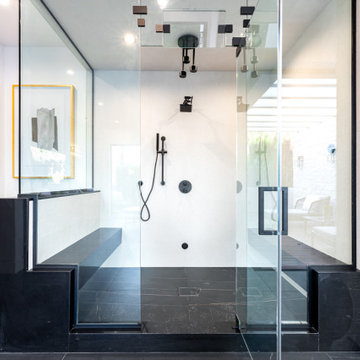
This indoor/outdoor master bath was a pleasure to be a part of. This one of a kind bathroom brings in natural light from two areas of the room and balances this with modern touches. We used dark cabinetry and countertops to create symmetry with the white bathtub, furniture and accessories.
Bathroom Design Ideas with Slate Floors and Engineered Quartz Benchtops
1