Bathroom Design Ideas with Grey Walls and Slate Floors
Refine by:
Budget
Sort by:Popular Today
1 - 20 of 1,694 photos
Item 1 of 3
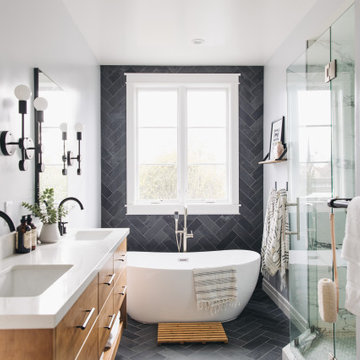
This project was a complete gut remodel of the owner's childhood home. They demolished it and rebuilt it as a brand-new two-story home to house both her retired parents in an attached ADU in-law unit, as well as her own family of six. Though there is a fire door separating the ADU from the main house, it is often left open to create a truly multi-generational home. For the design of the home, the owner's one request was to create something timeless, and we aimed to honor that.
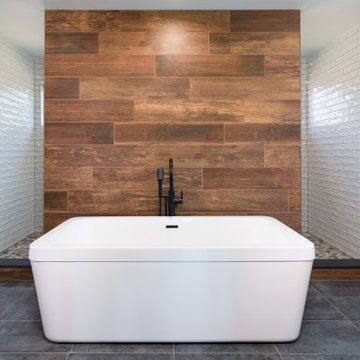
Design ideas for a large arts and crafts master wet room bathroom in Louisville with a freestanding tub, brown tile, wood-look tile, grey walls, slate floors, grey floor, an open shower, white benchtops and wood walls.
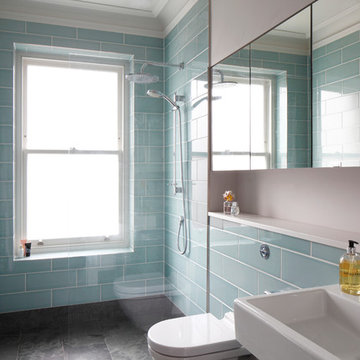
Bedwardine Road is our epic renovation and extension of a vast Victorian villa in Crystal Palace, south-east London.
Traditional architectural details such as flat brick arches and a denticulated brickwork entablature on the rear elevation counterbalance a kitchen that feels like a New York loft, complete with a polished concrete floor, underfloor heating and floor to ceiling Crittall windows.
Interiors details include as a hidden “jib” door that provides access to a dressing room and theatre lights in the master bathroom.
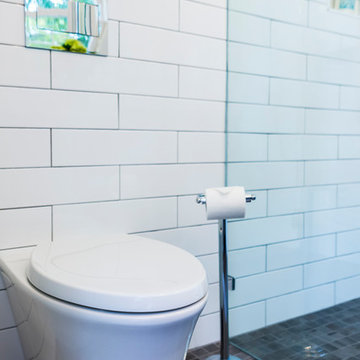
Inspiration for a mid-sized transitional master bathroom in Charlotte with recessed-panel cabinets, dark wood cabinets, a curbless shower, white tile, subway tile, grey walls, slate floors, an undermount sink, multi-coloured floor, a hinged shower door, marble benchtops and a wall-mount toilet.
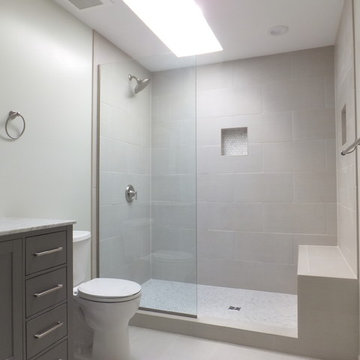
Photo of a mid-sized transitional 3/4 bathroom in Orange County with shaker cabinets, grey cabinets, an open shower, a two-piece toilet, grey walls, slate floors, an undermount sink, marble benchtops, beige tile, ceramic tile, grey floor and an open shower.
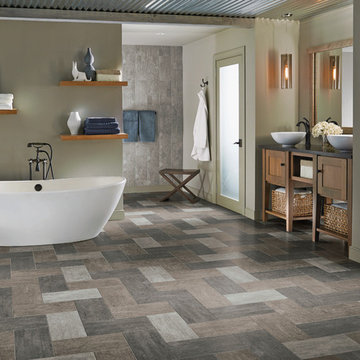
Photo of a mid-sized transitional master bathroom in San Francisco with recessed-panel cabinets, medium wood cabinets, a freestanding tub, a corner shower, grey walls, slate floors, a vessel sink and solid surface benchtops.
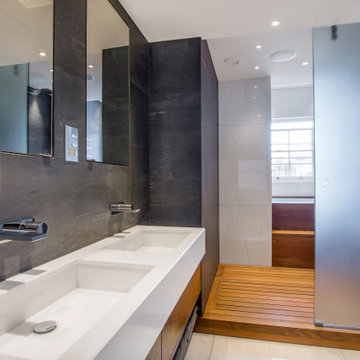
Inspiration for a contemporary kids bathroom in London with flat-panel cabinets, medium wood cabinets, a japanese tub, an open shower, a wall-mount toilet, gray tile, slate, grey walls, slate floors, a wall-mount sink, quartzite benchtops, beige floor, an open shower, white benchtops, a double vanity and a built-in vanity.
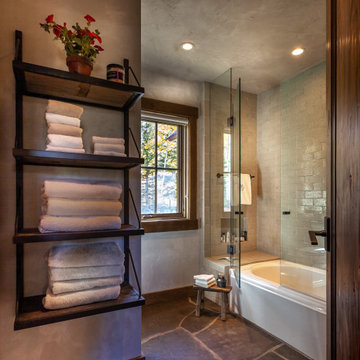
This is an example of a mid-sized country 3/4 bathroom in Denver with an alcove tub, a shower/bathtub combo, gray tile, grey walls, grey floor, slate floors and a hinged shower door.
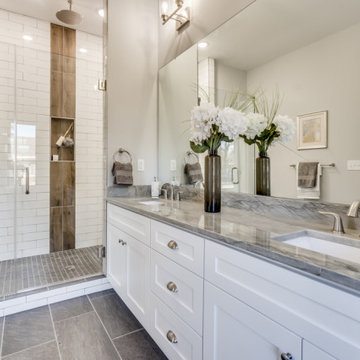
Rustic modern bathroom
Design ideas for a country master bathroom in Raleigh with shaker cabinets, white cabinets, a corner shower, a two-piece toilet, white tile, subway tile, grey walls, slate floors, an undermount sink, quartzite benchtops, black floor, a hinged shower door and grey benchtops.
Design ideas for a country master bathroom in Raleigh with shaker cabinets, white cabinets, a corner shower, a two-piece toilet, white tile, subway tile, grey walls, slate floors, an undermount sink, quartzite benchtops, black floor, a hinged shower door and grey benchtops.
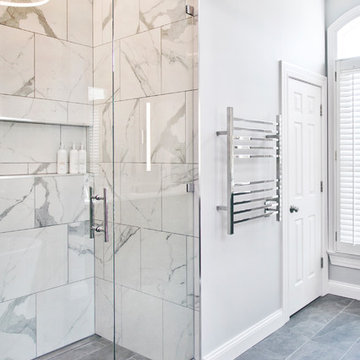
Designed by Terri Sears, Photography by Melissa M. Mills
Design ideas for a large contemporary master bathroom in Nashville with flat-panel cabinets, grey cabinets, a freestanding tub, a curbless shower, a two-piece toilet, white tile, ceramic tile, grey walls, slate floors, an undermount sink, engineered quartz benchtops, grey floor, a hinged shower door and white benchtops.
Design ideas for a large contemporary master bathroom in Nashville with flat-panel cabinets, grey cabinets, a freestanding tub, a curbless shower, a two-piece toilet, white tile, ceramic tile, grey walls, slate floors, an undermount sink, engineered quartz benchtops, grey floor, a hinged shower door and white benchtops.
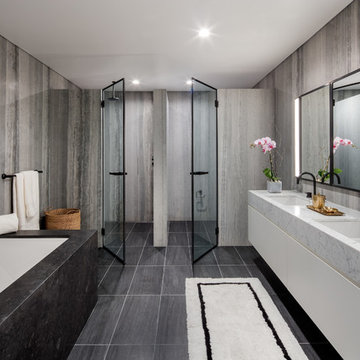
There's nothing I can say that this photo doesn't say better (about bathrooms, at least).
This is an example of a mid-sized contemporary master bathroom in New York with flat-panel cabinets, white cabinets, stone slab, grey walls, slate floors, an undermount sink, marble benchtops, grey floor, an undermount tub, a corner shower and a hinged shower door.
This is an example of a mid-sized contemporary master bathroom in New York with flat-panel cabinets, white cabinets, stone slab, grey walls, slate floors, an undermount sink, marble benchtops, grey floor, an undermount tub, a corner shower and a hinged shower door.
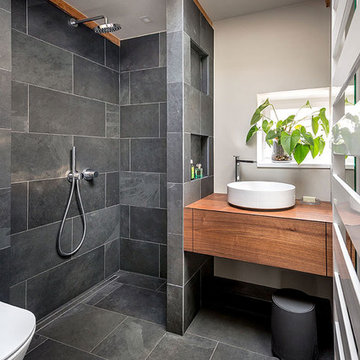
Fotos by Ines Grabner
Inspiration for a small contemporary 3/4 bathroom in Berlin with dark wood cabinets, a curbless shower, a wall-mount toilet, gray tile, slate, grey walls, slate floors, a vessel sink, flat-panel cabinets, wood benchtops, grey floor, an open shower and brown benchtops.
Inspiration for a small contemporary 3/4 bathroom in Berlin with dark wood cabinets, a curbless shower, a wall-mount toilet, gray tile, slate, grey walls, slate floors, a vessel sink, flat-panel cabinets, wood benchtops, grey floor, an open shower and brown benchtops.
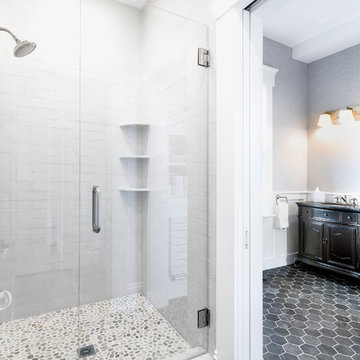
Large transitional master bathroom in Boston with furniture-like cabinets, beige cabinets, an alcove shower, a two-piece toilet, white tile, subway tile, grey walls, slate floors, an undermount sink and engineered quartz benchtops.
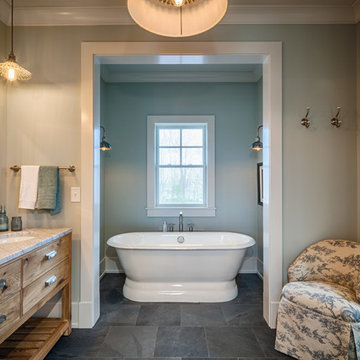
This 3200 square foot home features a maintenance free exterior of LP Smartside, corrugated aluminum roofing, and native prairie landscaping. The design of the structure is intended to mimic the architectural lines of classic farm buildings. The outdoor living areas are as important to this home as the interior spaces; covered and exposed porches, field stone patios and an enclosed screen porch all offer expansive views of the surrounding meadow and tree line.
The home’s interior combines rustic timbers and soaring spaces which would have traditionally been reserved for the barn and outbuildings, with classic finishes customarily found in the family homestead. Walls of windows and cathedral ceilings invite the outdoors in. Locally sourced reclaimed posts and beams, wide plank white oak flooring and a Door County fieldstone fireplace juxtapose with classic white cabinetry and millwork, tongue and groove wainscoting and a color palate of softened paint hues, tiles and fabrics to create a completely unique Door County homestead.
Mitch Wise Design, Inc.
Richard Steinberger Photography

Master zero entry walk in shower
This is an example of a large country master bathroom in Other with shaker cabinets, white cabinets, a curbless shower, a two-piece toilet, grey walls, slate floors, an undermount sink, granite benchtops, grey floor, an open shower, beige benchtops, a shower seat, a single vanity and a built-in vanity.
This is an example of a large country master bathroom in Other with shaker cabinets, white cabinets, a curbless shower, a two-piece toilet, grey walls, slate floors, an undermount sink, granite benchtops, grey floor, an open shower, beige benchtops, a shower seat, a single vanity and a built-in vanity.
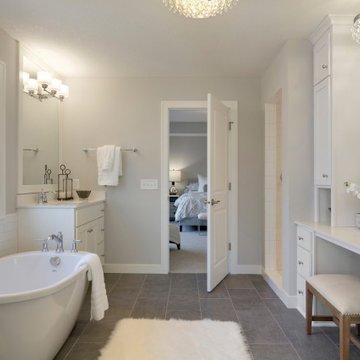
Wesley Model - Heritage Collection
Pricing, floorplans, virtual tours, community information & more at https://www.robertthomashomes.com/

Inspiration for a large country master wet room bathroom in Other with shaker cabinets, green cabinets, a claw-foot tub, white tile, subway tile, grey walls, slate floors, an undermount sink, marble benchtops, grey floor, a hinged shower door, grey benchtops, a double vanity, a built-in vanity, decorative wall panelling and recessed.
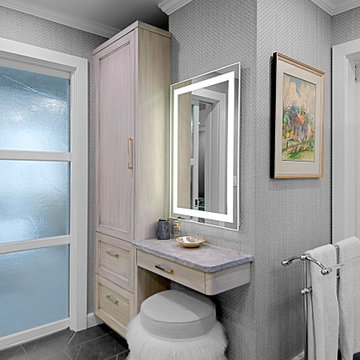
Master bathroom in Wilmette IL has built-in make-up vanity, custom linen cabinet and sliding glass doors. Norman Sizemore photographer.
Large transitional master bathroom in Chicago with recessed-panel cabinets, grey cabinets, a curbless shower, grey walls, slate floors, a drop-in sink, marble benchtops, grey floor, an open shower, grey benchtops, a niche and wallpaper.
Large transitional master bathroom in Chicago with recessed-panel cabinets, grey cabinets, a curbless shower, grey walls, slate floors, a drop-in sink, marble benchtops, grey floor, an open shower, grey benchtops, a niche and wallpaper.
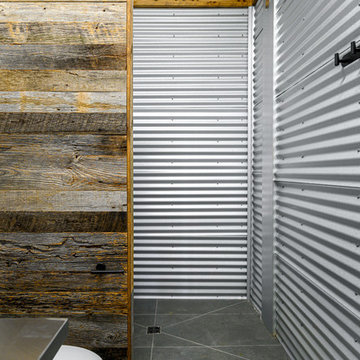
Design ideas for a small industrial bathroom in Other with open cabinets, grey cabinets, a one-piece toilet, gray tile, metal tile, grey walls, slate floors, an integrated sink, stainless steel benchtops, grey floor and grey benchtops.
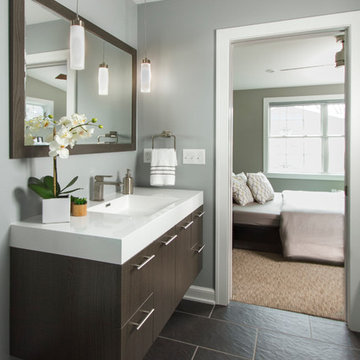
This is an example of a mid-sized transitional master bathroom in Minneapolis with grey walls, gray tile, flat-panel cabinets, dark wood cabinets, an alcove tub, a shower/bathtub combo, a two-piece toilet, an integrated sink, solid surface benchtops, stone tile and slate floors.
Bathroom Design Ideas with Grey Walls and Slate Floors
1