Bathroom Design Ideas with Light Hardwood Floors and Slate Floors
Refine by:
Budget
Sort by:Popular Today
1 - 20 of 22,205 photos
Item 1 of 3

This full home mid-century remodel project is in an affluent community perched on the hills known for its spectacular views of Los Angeles. Our retired clients were returning to sunny Los Angeles from South Carolina. Amidst the pandemic, they embarked on a two-year-long remodel with us - a heartfelt journey to transform their residence into a personalized sanctuary.
Opting for a crisp white interior, we provided the perfect canvas to showcase the couple's legacy art pieces throughout the home. Carefully curating furnishings that complemented rather than competed with their remarkable collection. It's minimalistic and inviting. We created a space where every element resonated with their story, infusing warmth and character into their newly revitalized soulful home.
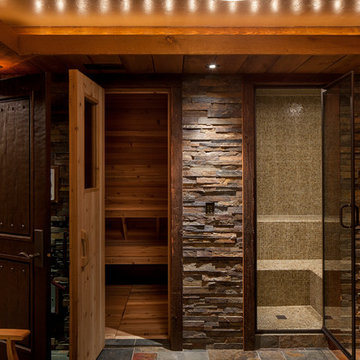
Photo of a large country wet room bathroom in Other with with a sauna, brown walls, slate floors, multi-coloured floor, an open shower, dark wood cabinets, a claw-foot tub and an undermount sink.
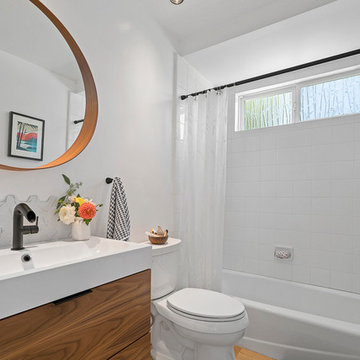
A small bathroom remodel with Ikea vanity and semi-handmade cabinet doors.
Design ideas for a small transitional 3/4 bathroom in Los Angeles with flat-panel cabinets, medium wood cabinets, an alcove tub, a shower/bathtub combo, white tile, white walls, light hardwood floors, an integrated sink, beige floor, a shower curtain and white benchtops.
Design ideas for a small transitional 3/4 bathroom in Los Angeles with flat-panel cabinets, medium wood cabinets, an alcove tub, a shower/bathtub combo, white tile, white walls, light hardwood floors, an integrated sink, beige floor, a shower curtain and white benchtops.
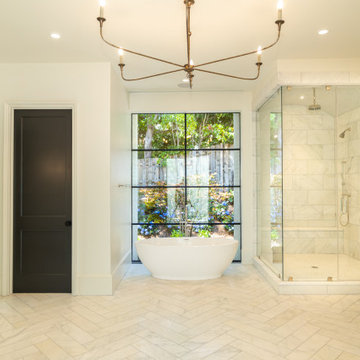
This is an example of a large modern master bathroom in Atlanta with recessed-panel cabinets, grey cabinets, a freestanding tub, a corner shower, a one-piece toilet, white tile, marble, white walls, light hardwood floors, an undermount sink, marble benchtops, white floor, an open shower, white benchtops, a shower seat, a single vanity and a built-in vanity.
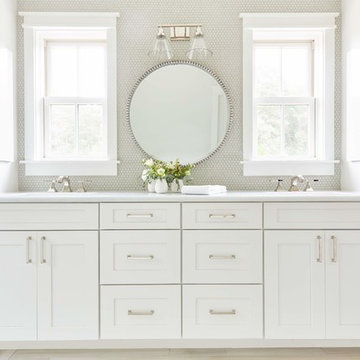
Large country master bathroom in Richmond with shaker cabinets, white cabinets, white tile, mosaic tile, white walls, light hardwood floors, beige floor, white benchtops, an alcove shower, a two-piece toilet, an undermount sink, quartzite benchtops and a hinged shower door.
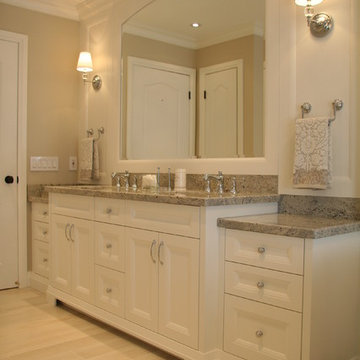
This is an example of a mid-sized traditional master bathroom in Toronto with white walls, light hardwood floors, an undermount sink, recessed-panel cabinets, white cabinets, a freestanding tub and granite benchtops.
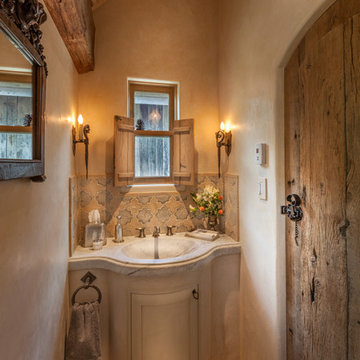
Photo by Lair
This is an example of a small traditional bathroom in Denver with beige cabinets, marble benchtops, beige walls, an integrated sink, raised-panel cabinets, beige tile and slate floors.
This is an example of a small traditional bathroom in Denver with beige cabinets, marble benchtops, beige walls, an integrated sink, raised-panel cabinets, beige tile and slate floors.
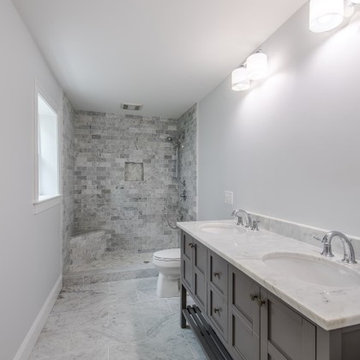
Large transitional master bathroom in Boston with shaker cabinets, grey cabinets, an open shower, a one-piece toilet, gray tile, white tile, subway tile, white walls, slate floors, an undermount sink and solid surface benchtops.
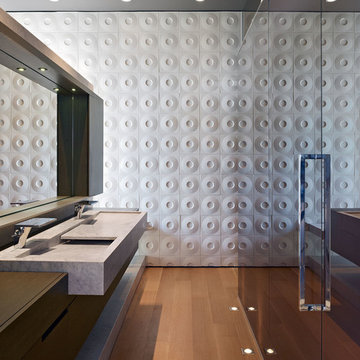
Photo of a large contemporary master bathroom in Los Angeles with flat-panel cabinets, medium wood cabinets, a curbless shower, light hardwood floors, an integrated sink, a hinged shower door, white tile, white walls, concrete benchtops and ceramic tile.
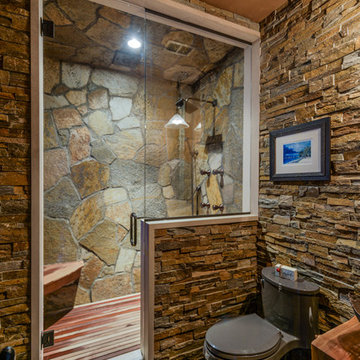
Amazing Colorado Lodge Style Custom Built Home in Eagles Landing Neighborhood of Saint Augusta, Mn - Build by Werschay Homes.
-James Gray Photography
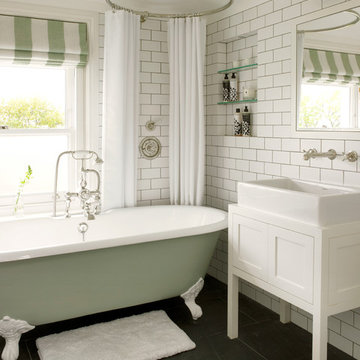
Here are a couple of examples of bathrooms at this project, which have a 'traditional' aesthetic. All tiling and panelling has been very carefully set-out so as to minimise cut joints.
Built-in storage and niches have been introduced, where appropriate, to provide discreet storage and additional interest.
Photographer: Nick Smith
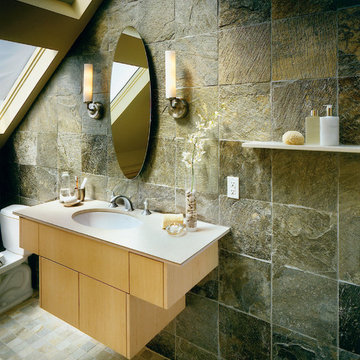
Personal spa bathroom featuring heated floors, numerous skylights, & floor to ceiling slate tile creates a peaceful refuge. Wall hung cabinets & adjoining open (no walls) shower creates a sense of light and spaciousness.

Complete Bathroom Remodel;
- Demolition of old Bathroom.
- Installation of Shower Tile; Walls and Floors
- Installation of clear, glass Shower Door/Enclosure
- Installation of light, hardwood Flooring.
- Installation of Windows, Trim and Blinds.
- Fresh Paint to finish.
- All Carpentry, Plumbing, Electrical and Painting requirements per the remodeling project.

Photo of a small industrial 3/4 bathroom in Paris with beaded inset cabinets, white cabinets, an alcove shower, a wall-mount toilet, green tile, mosaic tile, white walls, light hardwood floors, an undermount sink, beige floor, a hinged shower door, white benchtops, a single vanity and a floating vanity.

This is an example of a midcentury master bathroom in Denver with flat-panel cabinets, dark wood cabinets, a curbless shower, a bidet, multi-coloured tile, glass tile, blue walls, slate floors, an undermount sink, engineered quartz benchtops, black floor, a hinged shower door, white benchtops, a shower seat, a double vanity and a built-in vanity.

This is an example of a mid-sized modern kids bathroom in London with beaded inset cabinets, blue cabinets, an alcove shower, blue tile, ceramic tile, blue walls, light hardwood floors, a drop-in sink, marble benchtops, brown floor, a hinged shower door, white benchtops, a double vanity and a freestanding vanity.

Master zero entry walk in shower
This is an example of a large country master bathroom in Other with shaker cabinets, white cabinets, a curbless shower, a two-piece toilet, grey walls, slate floors, an undermount sink, granite benchtops, grey floor, an open shower, beige benchtops, a shower seat, a single vanity and a built-in vanity.
This is an example of a large country master bathroom in Other with shaker cabinets, white cabinets, a curbless shower, a two-piece toilet, grey walls, slate floors, an undermount sink, granite benchtops, grey floor, an open shower, beige benchtops, a shower seat, a single vanity and a built-in vanity.

A contemporary black and white guest bathroom with a pop of gold is striking and stunning. The high design will impress your guests. Floating matte black shake cabinet makes the bathroom pop even more off set by the pearl fantasy granite counter top make this a bold yet timeless design.

Photos by Roehner + Ryan
Photo of a modern bathroom in Phoenix with flat-panel cabinets, a freestanding tub, an open shower, white walls, light hardwood floors, an undermount sink, engineered quartz benchtops, a double vanity and a floating vanity.
Photo of a modern bathroom in Phoenix with flat-panel cabinets, a freestanding tub, an open shower, white walls, light hardwood floors, an undermount sink, engineered quartz benchtops, a double vanity and a floating vanity.

Modern master wet room bathroom in Portland Maine with flat-panel cabinets, dark wood cabinets, a one-piece toilet, slate floors, an undermount sink, wood benchtops, black floor, a hinged shower door, white benchtops, a double vanity and a floating vanity.
Bathroom Design Ideas with Light Hardwood Floors and Slate Floors
1