Bathroom Design Ideas with Slate Floors and Marble Benchtops
Refine by:
Budget
Sort by:Popular Today
1 - 20 of 966 photos
Item 1 of 3

Custom Master Bathroom
Photo of a mid-sized contemporary master bathroom in Los Angeles with flat-panel cabinets, medium wood cabinets, a freestanding tub, a curbless shower, a one-piece toilet, gray tile, marble, white walls, slate floors, an undermount sink, marble benchtops, grey floor, a hinged shower door, grey benchtops, a niche, a double vanity and a floating vanity.
Photo of a mid-sized contemporary master bathroom in Los Angeles with flat-panel cabinets, medium wood cabinets, a freestanding tub, a curbless shower, a one-piece toilet, gray tile, marble, white walls, slate floors, an undermount sink, marble benchtops, grey floor, a hinged shower door, grey benchtops, a niche, a double vanity and a floating vanity.
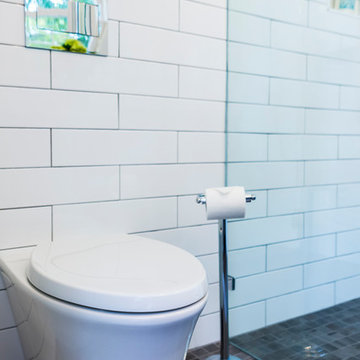
Inspiration for a mid-sized transitional master bathroom in Charlotte with recessed-panel cabinets, dark wood cabinets, a curbless shower, white tile, subway tile, grey walls, slate floors, an undermount sink, multi-coloured floor, a hinged shower door, marble benchtops and a wall-mount toilet.
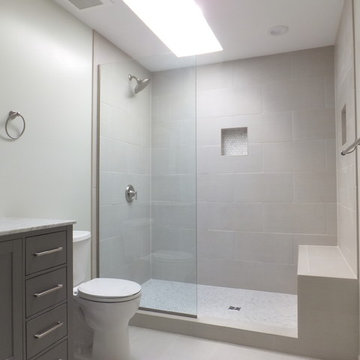
Photo of a mid-sized transitional 3/4 bathroom in Orange County with shaker cabinets, grey cabinets, an open shower, a two-piece toilet, grey walls, slate floors, an undermount sink, marble benchtops, beige tile, ceramic tile, grey floor and an open shower.
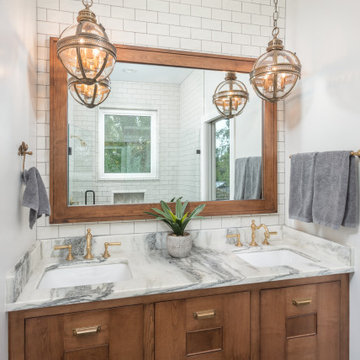
Master vanity with subway tile to ceiling and hanging pendants.
Inspiration for a mid-sized country master bathroom in Tampa with shaker cabinets, medium wood cabinets, a double shower, a one-piece toilet, white tile, subway tile, white walls, slate floors, an undermount sink, marble benchtops, black floor, a hinged shower door, white benchtops, a double vanity and a built-in vanity.
Inspiration for a mid-sized country master bathroom in Tampa with shaker cabinets, medium wood cabinets, a double shower, a one-piece toilet, white tile, subway tile, white walls, slate floors, an undermount sink, marble benchtops, black floor, a hinged shower door, white benchtops, a double vanity and a built-in vanity.

The soaking tub was positioned to capture views of the tree canopy beyond. The vanity mirror floats in the space, exposing glimpses of the shower behind.
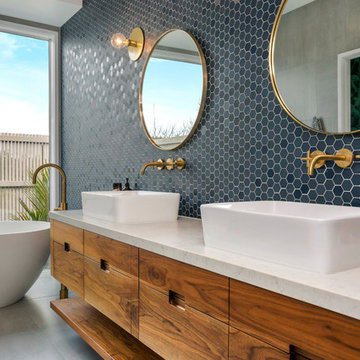
Treetown
Contemporary master bathroom in Hamilton with a freestanding tub, a vessel sink, brown cabinets, a curbless shower, a wall-mount toilet, blue tile, mosaic tile, blue walls, slate floors, marble benchtops, brown floor, an open shower and flat-panel cabinets.
Contemporary master bathroom in Hamilton with a freestanding tub, a vessel sink, brown cabinets, a curbless shower, a wall-mount toilet, blue tile, mosaic tile, blue walls, slate floors, marble benchtops, brown floor, an open shower and flat-panel cabinets.
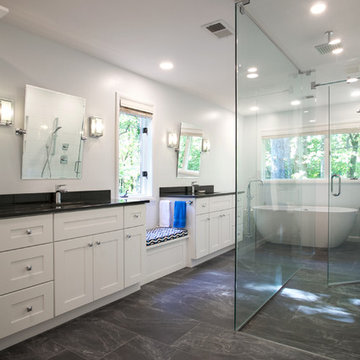
Barbara Brown Photography
Photo of a large contemporary master bathroom in Atlanta with recessed-panel cabinets, white cabinets, a freestanding tub, a curbless shower, white tile, ceramic tile, white walls, slate floors, an undermount sink, marble benchtops, grey floor, a hinged shower door and black benchtops.
Photo of a large contemporary master bathroom in Atlanta with recessed-panel cabinets, white cabinets, a freestanding tub, a curbless shower, white tile, ceramic tile, white walls, slate floors, an undermount sink, marble benchtops, grey floor, a hinged shower door and black benchtops.
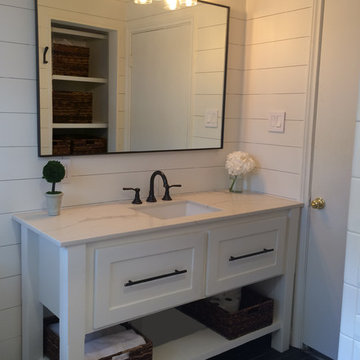
Photo of a mid-sized scandinavian 3/4 bathroom in Houston with furniture-like cabinets, white cabinets, an alcove tub, a shower/bathtub combo, a two-piece toilet, white tile, white walls, slate floors, an undermount sink, marble benchtops, black floor, a shower curtain and subway tile.
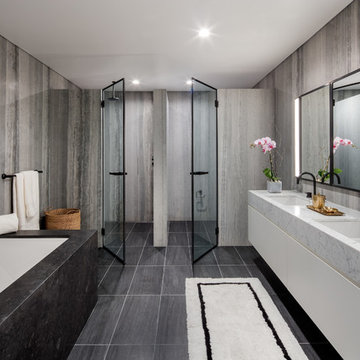
There's nothing I can say that this photo doesn't say better (about bathrooms, at least).
This is an example of a mid-sized contemporary master bathroom in New York with flat-panel cabinets, white cabinets, stone slab, grey walls, slate floors, an undermount sink, marble benchtops, grey floor, an undermount tub, a corner shower and a hinged shower door.
This is an example of a mid-sized contemporary master bathroom in New York with flat-panel cabinets, white cabinets, stone slab, grey walls, slate floors, an undermount sink, marble benchtops, grey floor, an undermount tub, a corner shower and a hinged shower door.
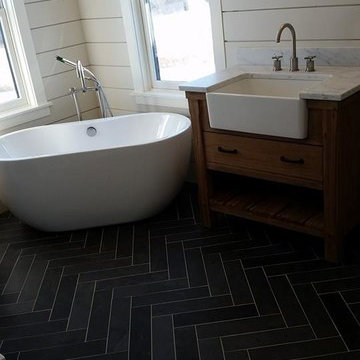
Apron sink and freestanding tub, slate herringbone tile, electric floor heat
Design ideas for a mid-sized country master bathroom in Burlington with furniture-like cabinets, medium wood cabinets, a freestanding tub, a two-piece toilet, black and white tile, stone tile, beige walls, slate floors, an integrated sink and marble benchtops.
Design ideas for a mid-sized country master bathroom in Burlington with furniture-like cabinets, medium wood cabinets, a freestanding tub, a two-piece toilet, black and white tile, stone tile, beige walls, slate floors, an integrated sink and marble benchtops.
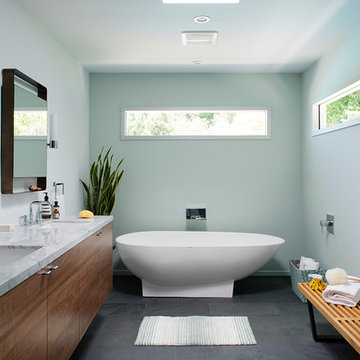
Photos by Philippe Le Berre
Inspiration for a large midcentury master bathroom in Los Angeles with flat-panel cabinets, dark wood cabinets, marble benchtops, a freestanding tub, blue walls, slate floors, an undermount sink, gray tile and grey floor.
Inspiration for a large midcentury master bathroom in Los Angeles with flat-panel cabinets, dark wood cabinets, marble benchtops, a freestanding tub, blue walls, slate floors, an undermount sink, gray tile and grey floor.
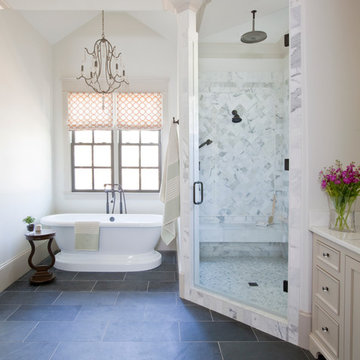
Christina Wedge
Design ideas for a traditional bathroom in Atlanta with recessed-panel cabinets, beige cabinets, marble benchtops, a freestanding tub, a corner shower, white tile, stone tile, white walls, slate floors and grey floor.
Design ideas for a traditional bathroom in Atlanta with recessed-panel cabinets, beige cabinets, marble benchtops, a freestanding tub, a corner shower, white tile, stone tile, white walls, slate floors and grey floor.
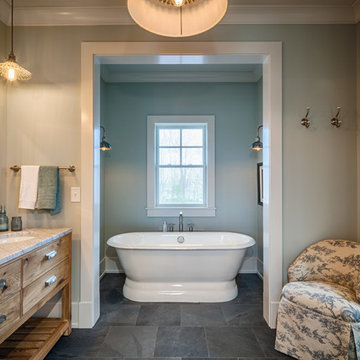
This 3200 square foot home features a maintenance free exterior of LP Smartside, corrugated aluminum roofing, and native prairie landscaping. The design of the structure is intended to mimic the architectural lines of classic farm buildings. The outdoor living areas are as important to this home as the interior spaces; covered and exposed porches, field stone patios and an enclosed screen porch all offer expansive views of the surrounding meadow and tree line.
The home’s interior combines rustic timbers and soaring spaces which would have traditionally been reserved for the barn and outbuildings, with classic finishes customarily found in the family homestead. Walls of windows and cathedral ceilings invite the outdoors in. Locally sourced reclaimed posts and beams, wide plank white oak flooring and a Door County fieldstone fireplace juxtapose with classic white cabinetry and millwork, tongue and groove wainscoting and a color palate of softened paint hues, tiles and fabrics to create a completely unique Door County homestead.
Mitch Wise Design, Inc.
Richard Steinberger Photography

Inspiration for a large country master wet room bathroom in Other with shaker cabinets, green cabinets, a claw-foot tub, white tile, subway tile, grey walls, slate floors, an undermount sink, marble benchtops, grey floor, a hinged shower door, grey benchtops, a double vanity, a built-in vanity, decorative wall panelling and recessed.
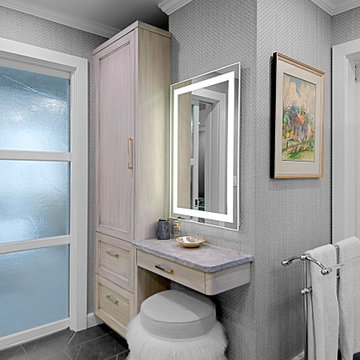
Master bathroom in Wilmette IL has built-in make-up vanity, custom linen cabinet and sliding glass doors. Norman Sizemore photographer.
Large transitional master bathroom in Chicago with recessed-panel cabinets, grey cabinets, a curbless shower, grey walls, slate floors, a drop-in sink, marble benchtops, grey floor, an open shower, grey benchtops, a niche and wallpaper.
Large transitional master bathroom in Chicago with recessed-panel cabinets, grey cabinets, a curbless shower, grey walls, slate floors, a drop-in sink, marble benchtops, grey floor, an open shower, grey benchtops, a niche and wallpaper.
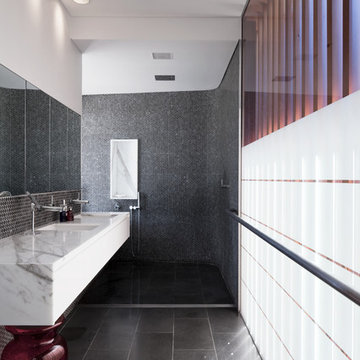
Inspiration for a contemporary bathroom in Sydney with a wall-mount sink, marble benchtops, black tile, white walls and slate floors.
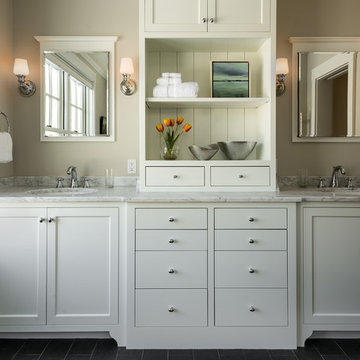
photography by Rob Karosis
Photo of a mid-sized traditional bathroom in Portland Maine with an undermount sink, recessed-panel cabinets, white cabinets, marble benchtops, grey walls, slate floors and grey floor.
Photo of a mid-sized traditional bathroom in Portland Maine with an undermount sink, recessed-panel cabinets, white cabinets, marble benchtops, grey walls, slate floors and grey floor.
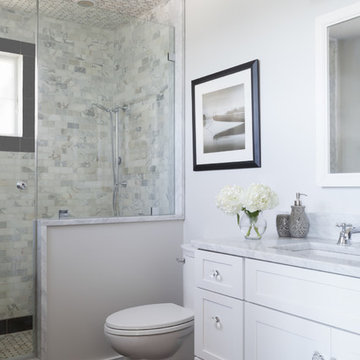
Photo by Yorgos Efthymiadis Photography
Inspiration for a small contemporary master bathroom in Boston with shaker cabinets, white cabinets, an alcove shower, a two-piece toilet, gray tile, white tile, marble, white walls, slate floors, an undermount sink, marble benchtops, black floor and a hinged shower door.
Inspiration for a small contemporary master bathroom in Boston with shaker cabinets, white cabinets, an alcove shower, a two-piece toilet, gray tile, white tile, marble, white walls, slate floors, an undermount sink, marble benchtops, black floor and a hinged shower door.

The primary bath is a blend of classing and contemporary, with rich green tiles, chandelier, soaking tub, and sauna.
This is an example of a large modern master bathroom in New York with shaker cabinets, light wood cabinets, a freestanding tub, a double shower, a two-piece toilet, green tile, porcelain tile, green walls, slate floors, an undermount sink, marble benchtops, black floor, a hinged shower door, white benchtops, an enclosed toilet, a double vanity, a freestanding vanity and exposed beam.
This is an example of a large modern master bathroom in New York with shaker cabinets, light wood cabinets, a freestanding tub, a double shower, a two-piece toilet, green tile, porcelain tile, green walls, slate floors, an undermount sink, marble benchtops, black floor, a hinged shower door, white benchtops, an enclosed toilet, a double vanity, a freestanding vanity and exposed beam.
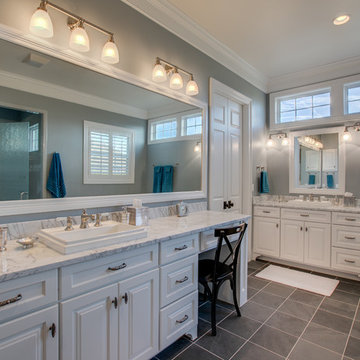
Photo of a large traditional master bathroom in Austin with raised-panel cabinets, white cabinets, a drop-in tub, an alcove shower, gray tile, ceramic tile, grey walls, slate floors, a drop-in sink, marble benchtops, grey floor and a hinged shower door.
Bathroom Design Ideas with Slate Floors and Marble Benchtops
1