Bathroom Design Ideas with Subway Tile and Slate Floors
Refine by:
Budget
Sort by:Popular Today
1 - 20 of 662 photos
Item 1 of 3
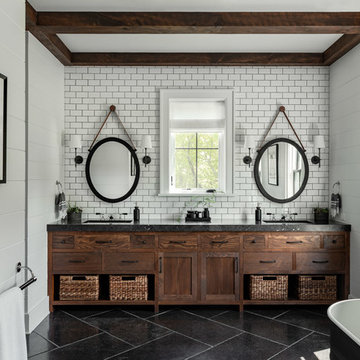
Master bathroom with subway tiles, wood vanity, and concrete countertop.
Photographer: Rob Karosis
This is an example of a large country master bathroom in New York with flat-panel cabinets, a freestanding tub, white tile, subway tile, white walls, slate floors, an undermount sink, concrete benchtops, black floor, black benchtops and dark wood cabinets.
This is an example of a large country master bathroom in New York with flat-panel cabinets, a freestanding tub, white tile, subway tile, white walls, slate floors, an undermount sink, concrete benchtops, black floor, black benchtops and dark wood cabinets.
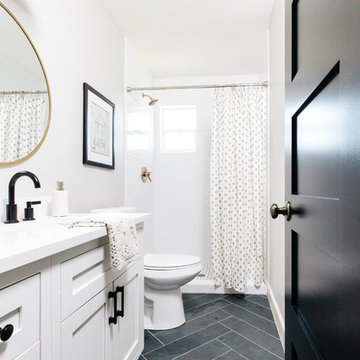
Inspiration for a transitional 3/4 bathroom in Phoenix with shaker cabinets, white cabinets, an alcove shower, white tile, subway tile, white walls, slate floors, an undermount sink, black floor and a shower curtain.
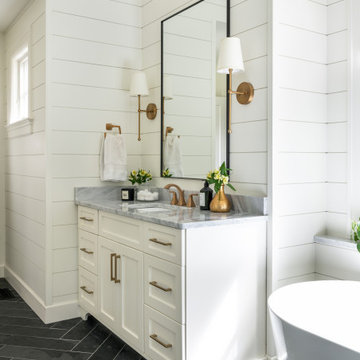
Photo of a large transitional master bathroom in Nashville with shaker cabinets, white cabinets, a freestanding tub, a curbless shower, a two-piece toilet, white tile, subway tile, white walls, slate floors, an undermount sink, marble benchtops, black floor, a hinged shower door, white benchtops, a niche, a single vanity, a built-in vanity, vaulted and planked wall panelling.
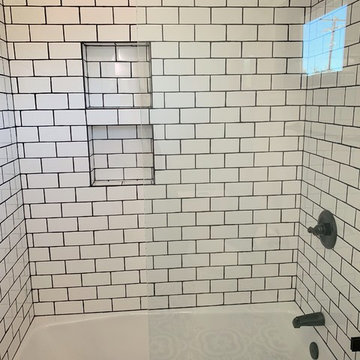
Inspiration for a small transitional 3/4 bathroom in San Francisco with flat-panel cabinets, white cabinets, an alcove shower, white tile, subway tile, slate floors, an integrated sink, solid surface benchtops, an open shower and white benchtops.
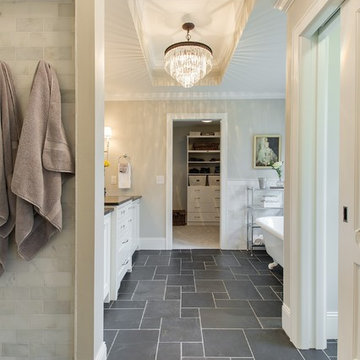
Inspiration for a large transitional master bathroom in Minneapolis with recessed-panel cabinets, white cabinets, a claw-foot tub, an open shower, beige tile, subway tile, beige walls, slate floors, an undermount sink and soapstone benchtops.
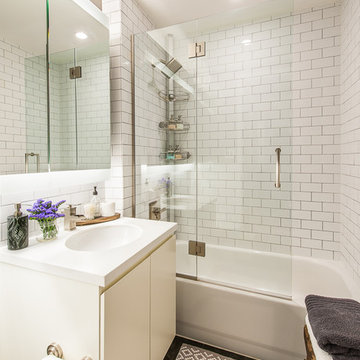
Compact master bathroom with spa like glass tub enclosure and rainfall shower, lots of creative storage.
Design ideas for a small eclectic master bathroom in San Francisco with an undermount sink, white cabinets, engineered quartz benchtops, a freestanding tub, a shower/bathtub combo, a two-piece toilet, white tile, subway tile, grey walls and slate floors.
Design ideas for a small eclectic master bathroom in San Francisco with an undermount sink, white cabinets, engineered quartz benchtops, a freestanding tub, a shower/bathtub combo, a two-piece toilet, white tile, subway tile, grey walls and slate floors.
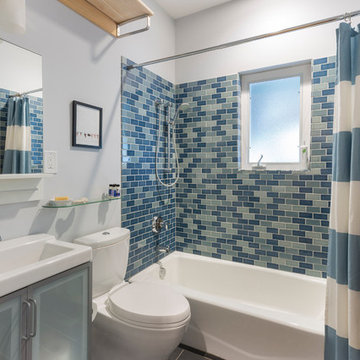
The guest bathroom features slate tile cut in a 6x12 running bond pattern on the floor. Kohler tub with Ann Sacks tile surround. Toto Aquia toilet and IKEA sink.
Wall paint color: "Bunny Grey," Benjamin Moore.
Photo by Whit Preston.
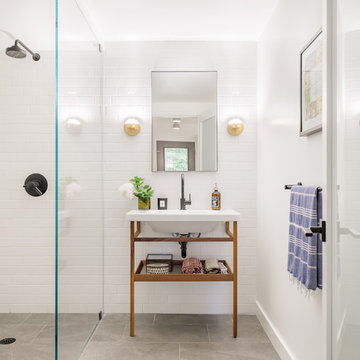
Matt Delphenich
Photo of a mid-sized contemporary 3/4 wet room bathroom in Boston with white tile, subway tile, white walls, slate floors, grey floor, an open shower, open cabinets, medium wood cabinets and a console sink.
Photo of a mid-sized contemporary 3/4 wet room bathroom in Boston with white tile, subway tile, white walls, slate floors, grey floor, an open shower, open cabinets, medium wood cabinets and a console sink.
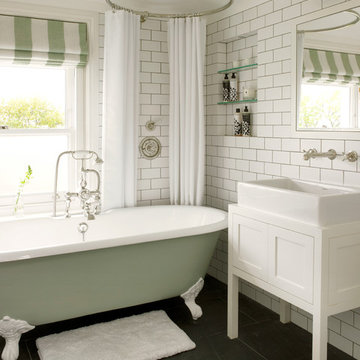
Here are a couple of examples of bathrooms at this project, which have a 'traditional' aesthetic. All tiling and panelling has been very carefully set-out so as to minimise cut joints.
Built-in storage and niches have been introduced, where appropriate, to provide discreet storage and additional interest.
Photographer: Nick Smith
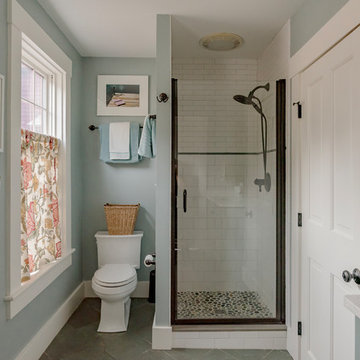
Northpeak Design Photography
This is an example of a mid-sized country 3/4 bathroom in Boston with a two-piece toilet, white tile, subway tile, slate floors, grey floor, flat-panel cabinets, grey cabinets, an undermount sink, quartzite benchtops, a hinged shower door, white benchtops, an alcove shower and blue walls.
This is an example of a mid-sized country 3/4 bathroom in Boston with a two-piece toilet, white tile, subway tile, slate floors, grey floor, flat-panel cabinets, grey cabinets, an undermount sink, quartzite benchtops, a hinged shower door, white benchtops, an alcove shower and blue walls.
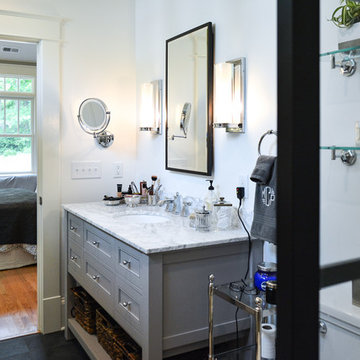
Mid-sized country master bathroom in Raleigh with furniture-like cabinets, grey cabinets, an alcove shower, a two-piece toilet, white tile, subway tile, white walls, slate floors, an undermount sink, marble benchtops, black floor, an open shower and white benchtops.
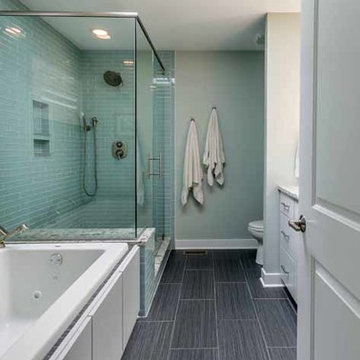
This family of 5 was quickly out-growing their 1,220sf ranch home on a beautiful corner lot. Rather than adding a 2nd floor, the decision was made to extend the existing ranch plan into the back yard, adding a new 2-car garage below the new space - for a new total of 2,520sf. With a previous addition of a 1-car garage and a small kitchen removed, a large addition was added for Master Bedroom Suite, a 4th bedroom, hall bath, and a completely remodeled living, dining and new Kitchen, open to large new Family Room. The new lower level includes the new Garage and Mudroom. The existing fireplace and chimney remain - with beautifully exposed brick. The homeowners love contemporary design, and finished the home with a gorgeous mix of color, pattern and materials.
The project was completed in 2011. Unfortunately, 2 years later, they suffered a massive house fire. The house was then rebuilt again, using the same plans and finishes as the original build, adding only a secondary laundry closet on the main level.
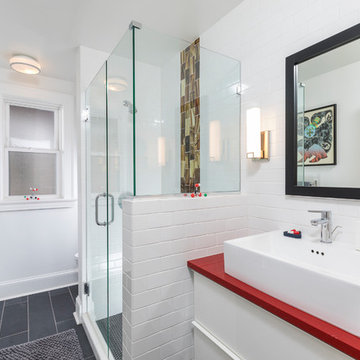
A white and gray bathroom was infused with unexpected splashes of red and gold hues.
Photo by David J. Turner
Inspiration for a mid-sized contemporary 3/4 bathroom in Minneapolis with white cabinets, an alcove shower, white tile, subway tile, white walls, slate floors, a vessel sink, grey floor and a hinged shower door.
Inspiration for a mid-sized contemporary 3/4 bathroom in Minneapolis with white cabinets, an alcove shower, white tile, subway tile, white walls, slate floors, a vessel sink, grey floor and a hinged shower door.
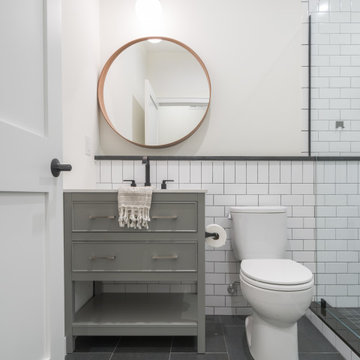
Photo of a large contemporary 3/4 bathroom in Philadelphia with furniture-like cabinets, grey cabinets, an alcove shower, white tile, subway tile, white walls, slate floors, an undermount sink, grey floor, a hinged shower door, white benchtops, a single vanity and a freestanding vanity.

Inspiration for a mid-sized transitional master bathroom in Philadelphia with flat-panel cabinets, white cabinets, a freestanding tub, an alcove shower, a two-piece toilet, white tile, subway tile, grey walls, slate floors, an undermount sink, engineered quartz benchtops, black floor, a hinged shower door, white benchtops, a shower seat, a double vanity and a built-in vanity.
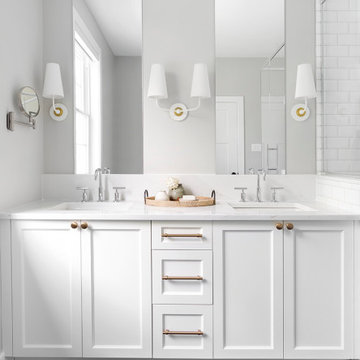
Photo of a large contemporary master bathroom with shaker cabinets, white cabinets, a corner shower, a one-piece toilet, gray tile, subway tile, grey walls, slate floors, an undermount sink, engineered quartz benchtops, black floor, a hinged shower door, white benchtops, a niche, a double vanity and a built-in vanity.
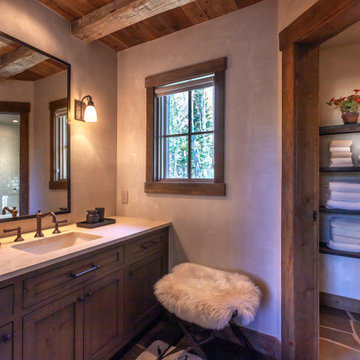
Design ideas for a large country 3/4 bathroom in Denver with shaker cabinets, dark wood cabinets, an alcove tub, a shower/bathtub combo, white tile, subway tile, grey walls, slate floors, an undermount sink, black floor, a hinged shower door, beige benchtops and a built-in vanity.
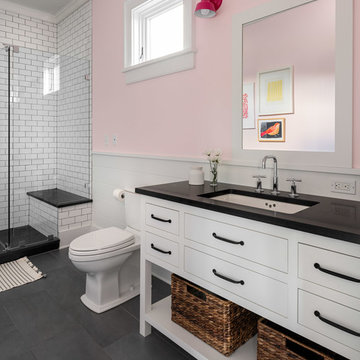
Bathroom with white vanity and pink/shiplap walls.
Photographer: Rob Karosis
Inspiration for a large country bathroom in New York with flat-panel cabinets, white cabinets, a freestanding tub, a two-piece toilet, subway tile, slate floors, an undermount sink, grey floor, black benchtops, a corner shower, white tile, pink walls and a hinged shower door.
Inspiration for a large country bathroom in New York with flat-panel cabinets, white cabinets, a freestanding tub, a two-piece toilet, subway tile, slate floors, an undermount sink, grey floor, black benchtops, a corner shower, white tile, pink walls and a hinged shower door.
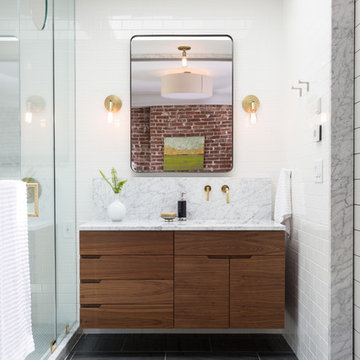
The custom vanity is the focal point and the marble backsplash gives you double the impact. Blackstock Photography
Modern master bathroom in New York with flat-panel cabinets, dark wood cabinets, an alcove shower, white tile, subway tile, white walls, slate floors, an undermount sink, marble benchtops, grey floor and a hinged shower door.
Modern master bathroom in New York with flat-panel cabinets, dark wood cabinets, an alcove shower, white tile, subway tile, white walls, slate floors, an undermount sink, marble benchtops, grey floor and a hinged shower door.
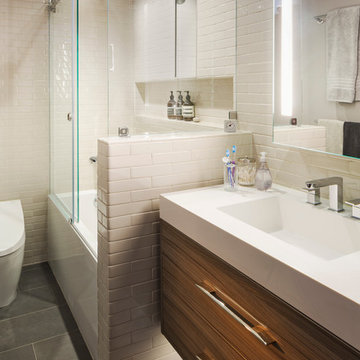
This is an example of a small modern bathroom in San Francisco with flat-panel cabinets, medium wood cabinets, an alcove tub, a shower/bathtub combo, a wall-mount toilet, white tile, subway tile, white walls, slate floors, an integrated sink, solid surface benchtops, grey floor, a sliding shower screen, white benchtops, a niche, a single vanity and a floating vanity.
Bathroom Design Ideas with Subway Tile and Slate Floors
1