Bathroom Design Ideas with Slate Floors
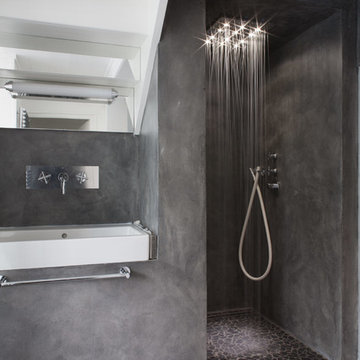
Olivier Chabaud
Inspiration for a mid-sized contemporary 3/4 bathroom in Paris with grey walls, a curbless shower, a wall-mount sink, slate floors, grey floor and a niche.
Inspiration for a mid-sized contemporary 3/4 bathroom in Paris with grey walls, a curbless shower, a wall-mount sink, slate floors, grey floor and a niche.
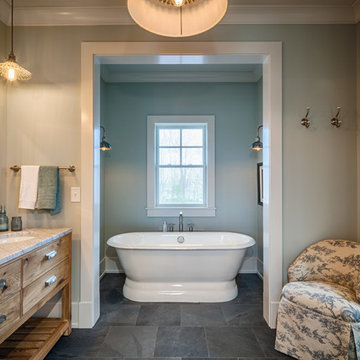
This 3200 square foot home features a maintenance free exterior of LP Smartside, corrugated aluminum roofing, and native prairie landscaping. The design of the structure is intended to mimic the architectural lines of classic farm buildings. The outdoor living areas are as important to this home as the interior spaces; covered and exposed porches, field stone patios and an enclosed screen porch all offer expansive views of the surrounding meadow and tree line.
The home’s interior combines rustic timbers and soaring spaces which would have traditionally been reserved for the barn and outbuildings, with classic finishes customarily found in the family homestead. Walls of windows and cathedral ceilings invite the outdoors in. Locally sourced reclaimed posts and beams, wide plank white oak flooring and a Door County fieldstone fireplace juxtapose with classic white cabinetry and millwork, tongue and groove wainscoting and a color palate of softened paint hues, tiles and fabrics to create a completely unique Door County homestead.
Mitch Wise Design, Inc.
Richard Steinberger Photography
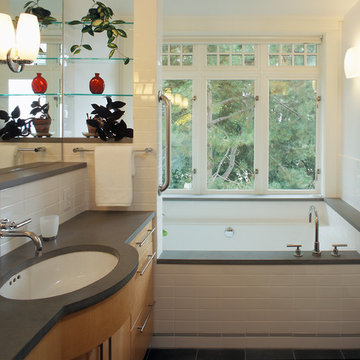
Sozinho Photography
Design ideas for a mid-sized arts and crafts master bathroom in Seattle with flat-panel cabinets, light wood cabinets, limestone benchtops, an undermount tub, an alcove shower, white tile, ceramic tile, white walls and slate floors.
Design ideas for a mid-sized arts and crafts master bathroom in Seattle with flat-panel cabinets, light wood cabinets, limestone benchtops, an undermount tub, an alcove shower, white tile, ceramic tile, white walls and slate floors.
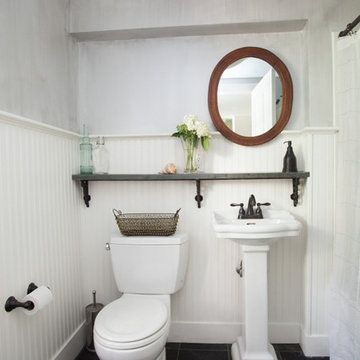
I had the slate shelf custom made from pieces of a fireplace mantel that was original to the house. Notice the cutout in the trim for the circular mirror. The floor is slate tile. Metallic silver paint treatment on the walls. Photo by Julia Gillard
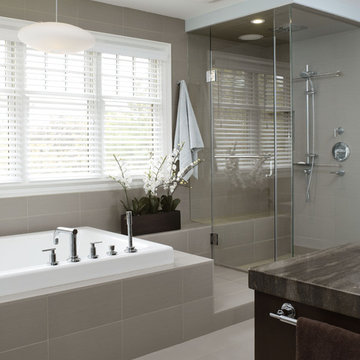
An adult retreat and relaxing spa get-away, this space and its amenities are more than comfortable for two. A raised platform between the tub and shower, complete with a seat extending from the tub deck allows for a step down into the shower pan rather than a curb. Vanity cabinetry with flip-up grooming area and lavatory were placed opposite this area to capture the natural lighting and reflections of the view to the backyard. The materials and finishes were kept simple and minimal; sand coloured striated porcelain tile was used for the floor, walls, tub deck and shower ceiling. Matte sheen dark rift oak cabinetry and honed dark brown limestone contrast nicely with the white fixtures and polished chrome fittings. Serene blue walls complete the watery spa-like theme of a much deserved get-away without leaving home.
Donna Griffith Photography
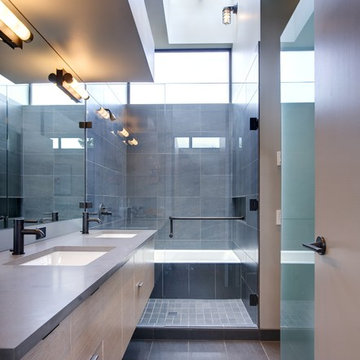
New 4 bedroom home construction artfully designed by E. Cobb Architects for a lively young family maximizes a corner street-to-street lot, providing a seamless indoor/outdoor living experience. A custom steel and glass central stairwell unifies the space and leads to a roof top deck leveraging a view of Lake Washington.
©2012 Steve Keating Photography
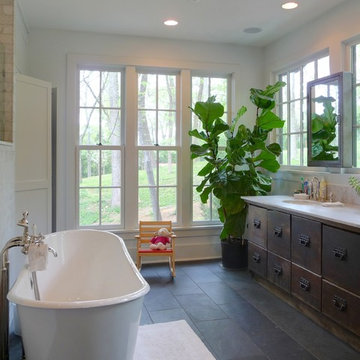
Master bathroom with reclaimed cabinet as vanity.
Design ideas for a contemporary bathroom in Nashville with an undermount sink, flat-panel cabinets, distressed cabinets, a freestanding tub, gray tile and slate floors.
Design ideas for a contemporary bathroom in Nashville with an undermount sink, flat-panel cabinets, distressed cabinets, a freestanding tub, gray tile and slate floors.
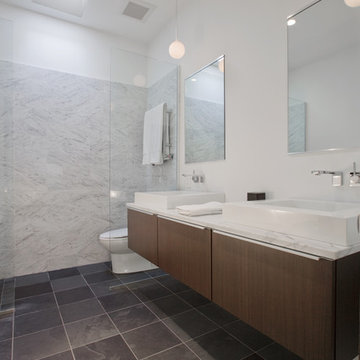
The Master Bathroom in this house, built in 1967 by an architect for his own family, had adequate space and an existing skylight, but was rooted in the 1960s with it’s dark marbled laminate tops and dated cabinetry and tile. The clients and I worked closely together to update the space for their 21st century lifestyle, which meant updating the divided layout and removing an unnecessary bidet.
Project:: Partners 4, Design
Kitchen & Bath Designer:: John B.A. Idstrom II
Cabinetry:: Poggenpohl
Photography:: Gilbertson Photography

Design ideas for a mid-sized tropical 3/4 wet room bathroom in Sussex with glass-front cabinets, green cabinets, a wall-mount toilet, green tile, limestone, slate floors, a wall-mount sink, wood benchtops, black floor, brown benchtops, a single vanity, a built-in vanity and wallpaper.
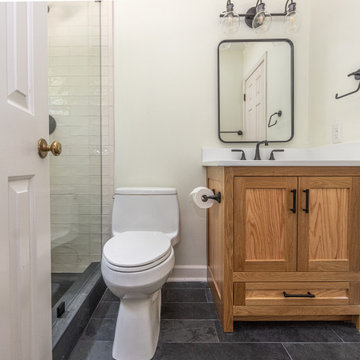
Charming farmhouse guest bath
Inspiration for a mid-sized country 3/4 bathroom in Atlanta with flat-panel cabinets, light wood cabinets, an alcove shower, a one-piece toilet, white tile, ceramic tile, white walls, slate floors, an undermount sink, engineered quartz benchtops, black floor, a hinged shower door, white benchtops, a niche, a single vanity and a freestanding vanity.
Inspiration for a mid-sized country 3/4 bathroom in Atlanta with flat-panel cabinets, light wood cabinets, an alcove shower, a one-piece toilet, white tile, ceramic tile, white walls, slate floors, an undermount sink, engineered quartz benchtops, black floor, a hinged shower door, white benchtops, a niche, a single vanity and a freestanding vanity.

Modern master bathroom remodel featuring custom finishes throughout. A simple yet rich palette, brass and black fixtures, and warm wood tones make this a luxurious suite.
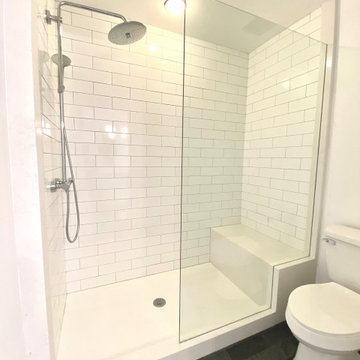
This is an example of a mid-sized country master bathroom in Denver with shaker cabinets, white cabinets, an alcove tub, an alcove shower, a two-piece toilet, white tile, subway tile, white walls, slate floors, an undermount sink, engineered quartz benchtops, grey floor, a hinged shower door, white benchtops, a single vanity and a built-in vanity.
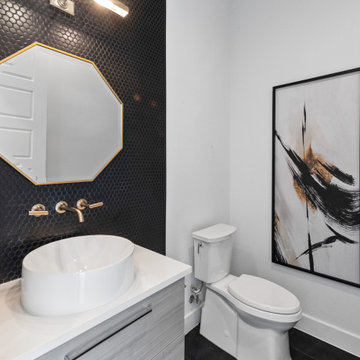
Sprawling Estate with outdoor living on main level and master balcony.
3 Fireplaces.
4 Car Garage - 2 car attached to house, 2 car detached with work area and bathroom and glass garage doors
Billiards Room.
Cozy Den.
Large Laundry.
Tree lined canopy of mature trees driveway.
.
.
.
#texasmodern #texashomes #contemporary #oakpointhomes #littleelmhomes #oakpointbuilder #modernbuilder #custombuilder #builder #customhome #texasbuilder #salcedohomes #builtbysalcedo #texasmodern #dreamdesignbuild #foreverhome #dreamhome #gatesatwatersedge
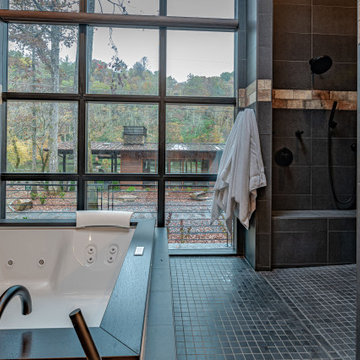
Looking out to the Hiwassee river was important to the client, privacy is not an issue, almost zero neighbors. Have a fire, watch a movie and soak in your luxury spa tub while watching the river flow down stream.
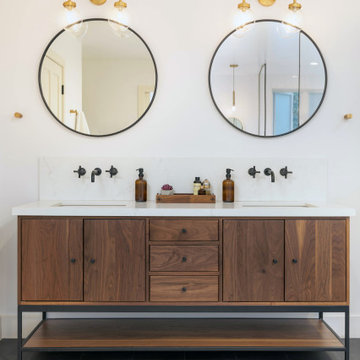
This is an example of a mid-sized modern master bathroom in Orange County with flat-panel cabinets, medium wood cabinets, a freestanding tub, an open shower, white tile, white walls, slate floors, an undermount sink, grey floor, an open shower and white benchtops.
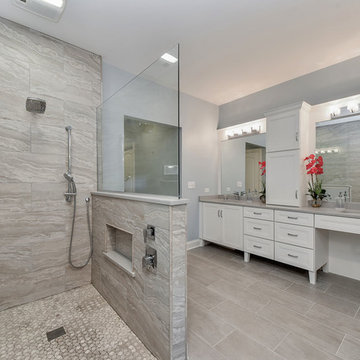
Photo of a large transitional master bathroom in Houston with raised-panel cabinets, white cabinets, an open shower, gray tile, white walls, slate floors, an integrated sink, concrete benchtops, grey floor, an open shower and grey benchtops.
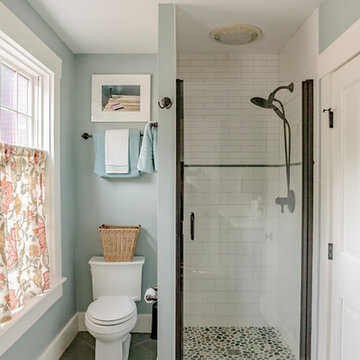
Northpeak Design Photography
Design ideas for a mid-sized country 3/4 bathroom in Boston with a two-piece toilet, white tile, subway tile, slate floors, grey floor, an alcove shower, blue walls and a hinged shower door.
Design ideas for a mid-sized country 3/4 bathroom in Boston with a two-piece toilet, white tile, subway tile, slate floors, grey floor, an alcove shower, blue walls and a hinged shower door.
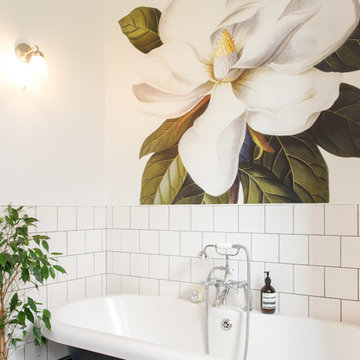
alessio@inspiredoctopus.co.uk
Inspiration for a mid-sized transitional kids bathroom in Kent with medium wood cabinets, a claw-foot tub, white tile, ceramic tile, slate floors and black floor.
Inspiration for a mid-sized transitional kids bathroom in Kent with medium wood cabinets, a claw-foot tub, white tile, ceramic tile, slate floors and black floor.
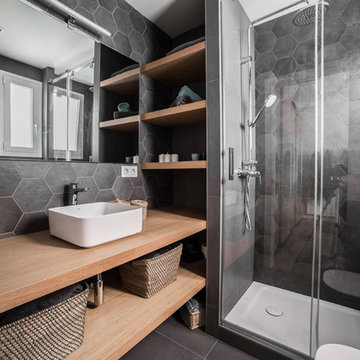
MADE Architecture & Interior Design
Inspiration for a contemporary 3/4 bathroom in Barcelona with open cabinets, light wood cabinets, an alcove shower, black tile, gray tile, slate floors, a vessel sink, wood benchtops, black floor and a sliding shower screen.
Inspiration for a contemporary 3/4 bathroom in Barcelona with open cabinets, light wood cabinets, an alcove shower, black tile, gray tile, slate floors, a vessel sink, wood benchtops, black floor and a sliding shower screen.
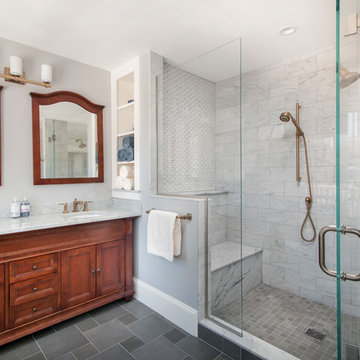
When demoing this space the shower needed to be turned...the stairwell tread from the downstairs was framed higher than expected. It is now hidden from view under the bench. Needing it to move furthur into the expansive shower than truly needed, we created a ledge and capped it for product/backrest. We also utilized the area behind the bench for open cubbies for towels.
Bathroom Design Ideas with Slate Floors
5