Bathroom Design Ideas with Slate Floors
Refine by:
Budget
Sort by:Popular Today
1 - 20 of 140 photos
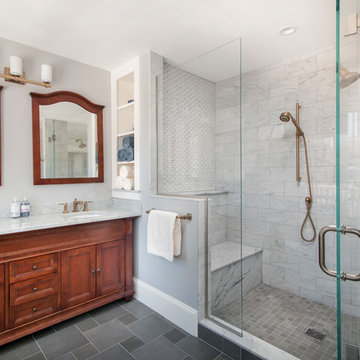
When demoing this space the shower needed to be turned...the stairwell tread from the downstairs was framed higher than expected. It is now hidden from view under the bench. Needing it to move furthur into the expansive shower than truly needed, we created a ledge and capped it for product/backrest. We also utilized the area behind the bench for open cubbies for towels.

Small midcentury master bathroom in Kansas City with brown cabinets, multi-coloured tile, mosaic tile, black walls, slate floors, a drop-in sink, engineered quartz benchtops, black floor, white benchtops, a single vanity and a built-in vanity.
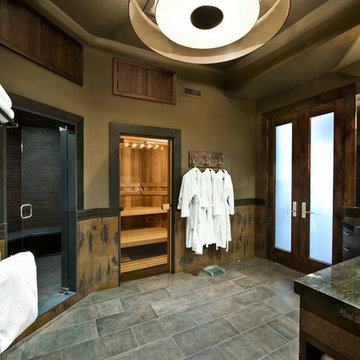
Doug Burke Photography
Inspiration for a large arts and crafts bathroom in Salt Lake City with brown walls, flat-panel cabinets, dark wood cabinets, an alcove shower, gray tile, multi-coloured tile, slate, slate floors, an undermount sink and granite benchtops.
Inspiration for a large arts and crafts bathroom in Salt Lake City with brown walls, flat-panel cabinets, dark wood cabinets, an alcove shower, gray tile, multi-coloured tile, slate, slate floors, an undermount sink and granite benchtops.
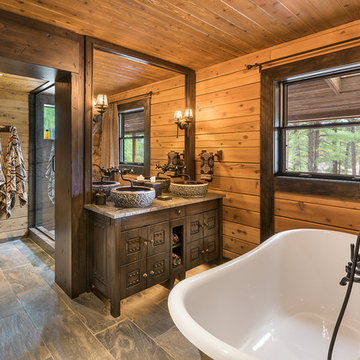
All Cedar Log Cabin the beautiful pines of AZ
Claw foot tub
Photos by Mark Boisclair
Mid-sized country master bathroom in Phoenix with a claw-foot tub, an alcove shower, slate, slate floors, a vessel sink, limestone benchtops, dark wood cabinets, brown walls, grey floor and recessed-panel cabinets.
Mid-sized country master bathroom in Phoenix with a claw-foot tub, an alcove shower, slate, slate floors, a vessel sink, limestone benchtops, dark wood cabinets, brown walls, grey floor and recessed-panel cabinets.
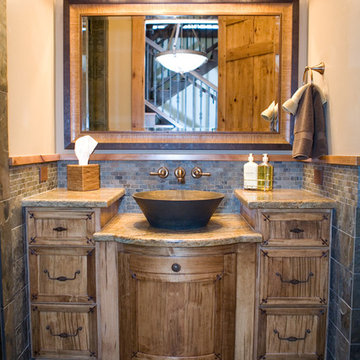
Photo of a mid-sized country 3/4 bathroom in Salt Lake City with a vessel sink, medium wood cabinets, beige walls, engineered quartz benchtops, stone tile, slate floors, gray tile and shaker cabinets.
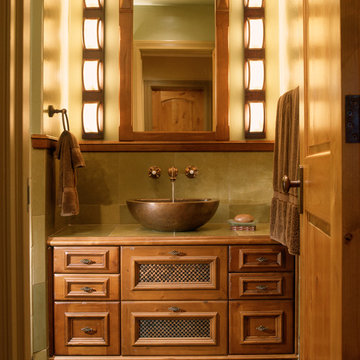
A guest bath lavatory area by Doug Walter , Architect. Custom alder cabinetry holds a copper vessel sink. Twin sconces provide generous lighting, and are supplemented by downlights on dimmers as well. Slate floors carry through the rustic Colorado theme. Construction by Cadre Construction, cabinets fabricated by Genesis Innovations. Photography by Emily Minton Redfield
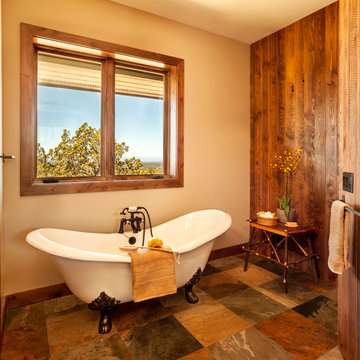
This is an example of a large country master bathroom in Other with recessed-panel cabinets, dark wood cabinets, a claw-foot tub, an alcove shower, gray tile, porcelain tile, beige walls, slate floors, an undermount sink, granite benchtops, brown floor, a hinged shower door and grey benchtops.
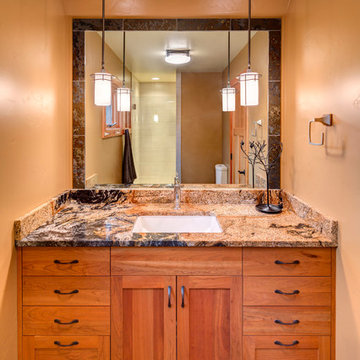
Photo of a small arts and crafts 3/4 bathroom in Other with shaker cabinets, medium wood cabinets, an open shower, a two-piece toilet, gray tile, stone tile, orange walls, slate floors, an undermount sink and granite benchtops.
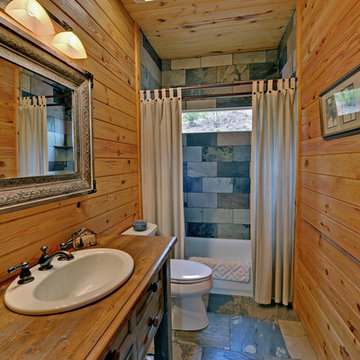
This bathroom features a slate tile floor and tub surround with a wooden vanity to create a warm cabin style decor.
This is an example of a mid-sized country master bathroom in Other with furniture-like cabinets, distressed cabinets, an alcove tub, a shower/bathtub combo, a two-piece toilet, multi-coloured tile, slate, brown walls, slate floors, a drop-in sink, wood benchtops, multi-coloured floor and a shower curtain.
This is an example of a mid-sized country master bathroom in Other with furniture-like cabinets, distressed cabinets, an alcove tub, a shower/bathtub combo, a two-piece toilet, multi-coloured tile, slate, brown walls, slate floors, a drop-in sink, wood benchtops, multi-coloured floor and a shower curtain.

The Tranquility Residence is a mid-century modern home perched amongst the trees in the hills of Suffern, New York. After the homeowners purchased the home in the Spring of 2021, they engaged TEROTTI to reimagine the primary and tertiary bathrooms. The peaceful and subtle material textures of the primary bathroom are rich with depth and balance, providing a calming and tranquil space for daily routines. The terra cotta floor tile in the tertiary bathroom is a nod to the history of the home while the shower walls provide a refined yet playful texture to the room.
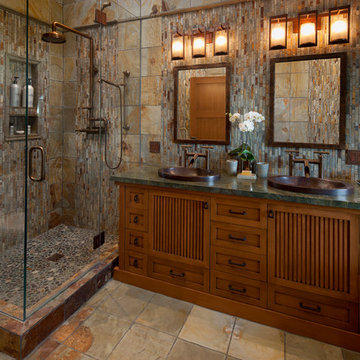
Jim Bartsch Photography
Design ideas for a mid-sized asian master bathroom in Santa Barbara with a drop-in sink, medium wood cabinets, granite benchtops, a corner shower, stone tile, multi-coloured walls, slate floors, brown tile, gray tile and shaker cabinets.
Design ideas for a mid-sized asian master bathroom in Santa Barbara with a drop-in sink, medium wood cabinets, granite benchtops, a corner shower, stone tile, multi-coloured walls, slate floors, brown tile, gray tile and shaker cabinets.
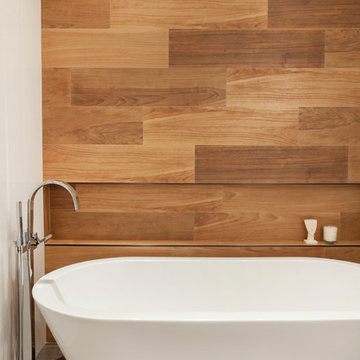
Inspiration for a mid-sized transitional master bathroom in New York with a freestanding tub, flat-panel cabinets, light wood cabinets, white walls, slate floors and solid surface benchtops.
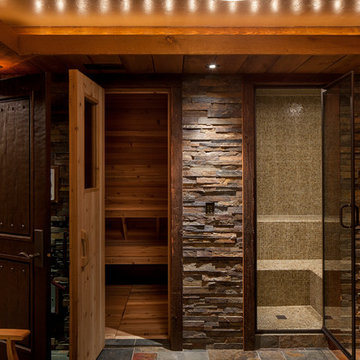
Photo of a large country wet room bathroom in Other with with a sauna, brown walls, slate floors, multi-coloured floor, an open shower, dark wood cabinets, a claw-foot tub and an undermount sink.
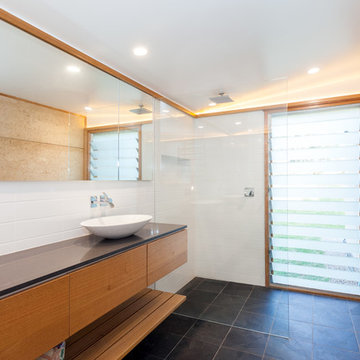
Photo of a mid-sized modern master bathroom in Central Coast with light wood cabinets, an open shower, white tile, stone tile, white walls, slate floors, a vessel sink, engineered quartz benchtops, black floor, an open shower, black benchtops and flat-panel cabinets.
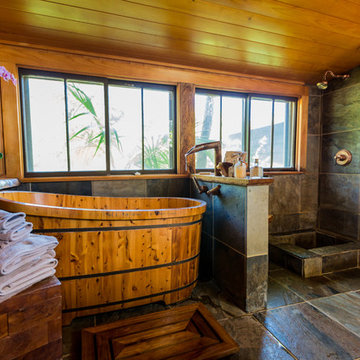
Karen Loudon Photography
Design ideas for a large tropical master bathroom in Hawaii with a japanese tub, an open shower, gray tile, stone tile, slate floors and an open shower.
Design ideas for a large tropical master bathroom in Hawaii with a japanese tub, an open shower, gray tile, stone tile, slate floors and an open shower.
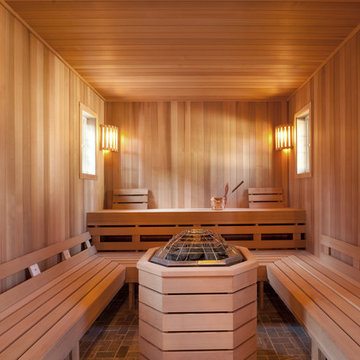
Stephen Sullivan Inc.
Design ideas for an expansive beach style bathroom in Providence with with a sauna, beige walls, slate floors and brown floor.
Design ideas for an expansive beach style bathroom in Providence with with a sauna, beige walls, slate floors and brown floor.
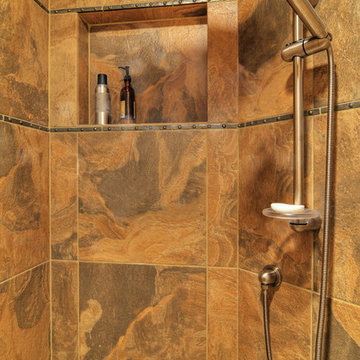
Jim Wright Smith
Inspiration for a mid-sized country master bathroom in Seattle with a vessel sink, flat-panel cabinets, medium wood cabinets, concrete benchtops, an open shower, a two-piece toilet, multi-coloured tile, porcelain tile, green walls and slate floors.
Inspiration for a mid-sized country master bathroom in Seattle with a vessel sink, flat-panel cabinets, medium wood cabinets, concrete benchtops, an open shower, a two-piece toilet, multi-coloured tile, porcelain tile, green walls and slate floors.
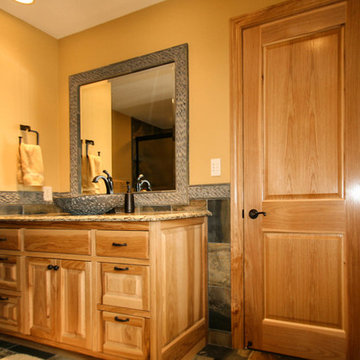
This is an example of a mid-sized country kids bathroom in Minneapolis with a vessel sink, raised-panel cabinets, light wood cabinets, granite benchtops, a drop-in tub, a shower/bathtub combo, a two-piece toilet, multi-coloured tile, stone tile, yellow walls and slate floors.
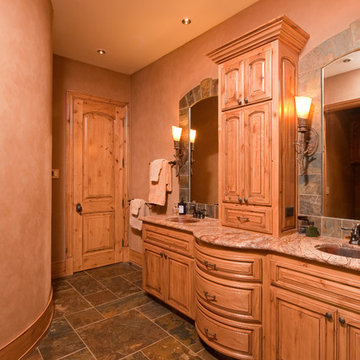
Steven Paul Whitsitt Photography
Inspiration for a country master bathroom in Other with an undermount sink, raised-panel cabinets, distressed cabinets, marble benchtops, a one-piece toilet, brown tile, stone tile, brown walls and slate floors.
Inspiration for a country master bathroom in Other with an undermount sink, raised-panel cabinets, distressed cabinets, marble benchtops, a one-piece toilet, brown tile, stone tile, brown walls and slate floors.
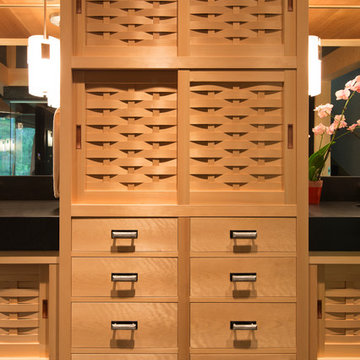
Hand-planed Port Orford linen cabinet and vanities, Honed Black Absolute Granite countertops, Slate floor
Photo: Michael R. Timmer
Photo of a large asian master bathroom in Cleveland with light wood cabinets, gray tile, stone tile, grey walls, slate floors, an undermount sink, granite benchtops, louvered cabinets, a corner shower, black floor and an open shower.
Photo of a large asian master bathroom in Cleveland with light wood cabinets, gray tile, stone tile, grey walls, slate floors, an undermount sink, granite benchtops, louvered cabinets, a corner shower, black floor and an open shower.
Bathroom Design Ideas with Slate Floors
1