Bathroom Design Ideas with Slate
Refine by:
Budget
Sort by:Popular Today
1 - 20 of 1,551 photos
Item 1 of 2
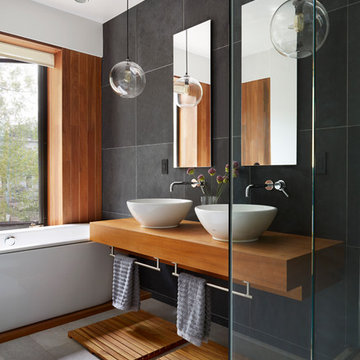
Photos: MIkiko Kikuyama
Pendants: Solitaire by Niche Modern
Medicine Cabinet: Kohler
Wall Tile: Graphite Cleft Slate by Stone Source
Floor Tile: Spa White Velvet by Stone Source
Floor Mats: Teak Floor Mat by CB2
Basin: Larissa by Toto
Faucet: Zuchetti
Vanity: Custom Teak veneer ~5'0" x 22"
Tub: Nexus by Toto
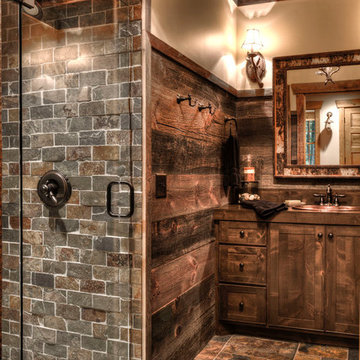
Country bathroom in Minneapolis with dark wood cabinets, wood benchtops, a drop-in sink, shaker cabinets, an alcove shower, brown tile, beige walls, brown floor, slate and brown benchtops.
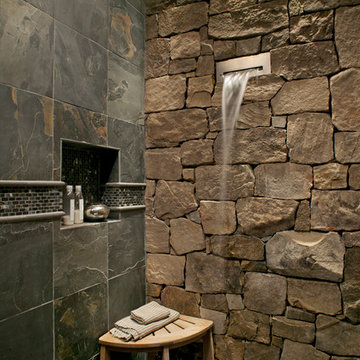
David Dietrich Photography
Inspiration for a country bathroom in Other with slate.
Inspiration for a country bathroom in Other with slate.
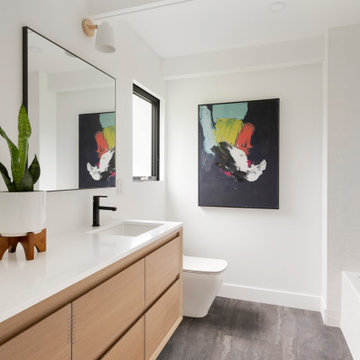
Inspiration for a midcentury bathroom in Minneapolis with black tile, slate, quartzite benchtops, white benchtops and a double vanity.
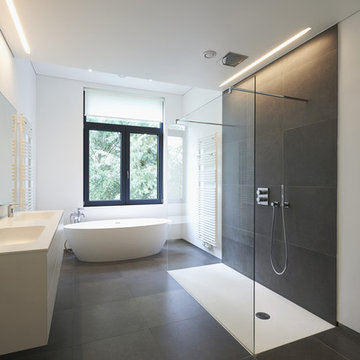
Modern integrated bathroom sink countertops, open shower, frameless shower, Corner Vanities, removed the existing tub, converting it into a sleek white subway tiled shower with sliding glass door and chrome accents
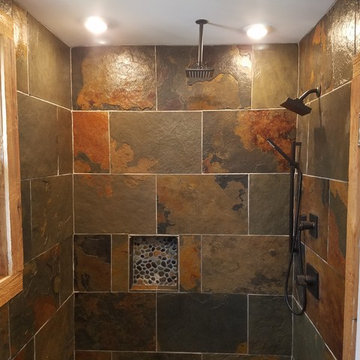
Inspiration for a small country 3/4 bathroom in Cincinnati with louvered cabinets, light wood cabinets, a curbless shower, a bidet, multi-coloured tile, slate, beige walls, slate floors, a vessel sink, wood benchtops, multi-coloured floor and an open shower.
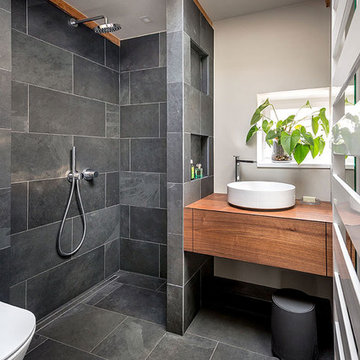
Fotos by Ines Grabner
Inspiration for a small contemporary 3/4 bathroom in Berlin with dark wood cabinets, a curbless shower, a wall-mount toilet, gray tile, slate, grey walls, slate floors, a vessel sink, flat-panel cabinets, wood benchtops, grey floor, an open shower and brown benchtops.
Inspiration for a small contemporary 3/4 bathroom in Berlin with dark wood cabinets, a curbless shower, a wall-mount toilet, gray tile, slate, grey walls, slate floors, a vessel sink, flat-panel cabinets, wood benchtops, grey floor, an open shower and brown benchtops.
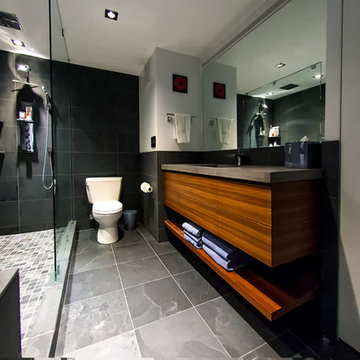
This is an example of a mid-sized contemporary master bathroom in Chicago with flat-panel cabinets, medium wood cabinets, a corner shower, an undermount sink, concrete benchtops, an open shower, a two-piece toilet, gray tile, slate, grey walls, grey floor and brown benchtops.
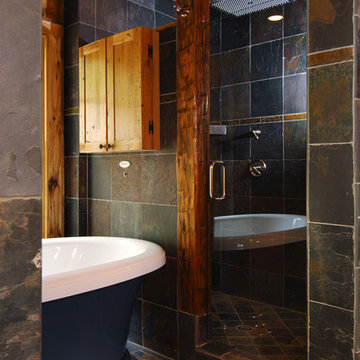
Inspiration for a small country bathroom in Charlotte with a freestanding tub, an alcove shower, multi-coloured tile and slate.
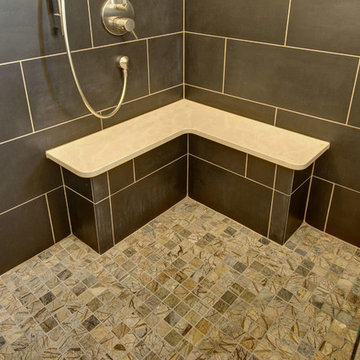
©Finished Basement Company
Shower bench with custom tile detail
This is an example of a mid-sized transitional bathroom in Denver with flat-panel cabinets, light wood cabinets, a corner shower, a two-piece toilet, black tile, slate, grey walls, terra-cotta floors, an undermount sink, tile benchtops, brown floor, a hinged shower door and grey benchtops.
This is an example of a mid-sized transitional bathroom in Denver with flat-panel cabinets, light wood cabinets, a corner shower, a two-piece toilet, black tile, slate, grey walls, terra-cotta floors, an undermount sink, tile benchtops, brown floor, a hinged shower door and grey benchtops.
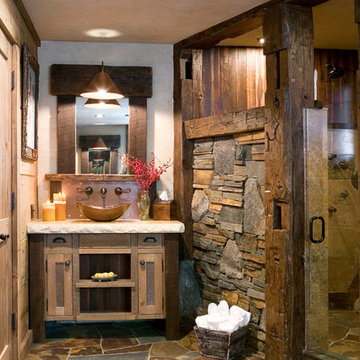
Country bathroom in Sacramento with a vessel sink, shaker cabinets, beige walls, distressed cabinets, brown tile and slate.
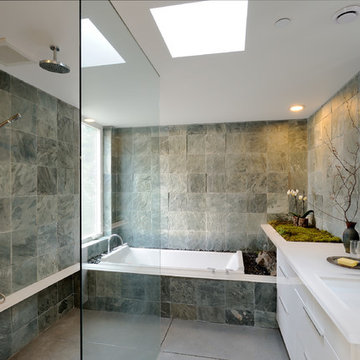
Design ideas for a mid-sized contemporary master bathroom in Seattle with an alcove tub, gray tile, grey walls, a curbless shower, flat-panel cabinets, white cabinets, a one-piece toilet, concrete floors, solid surface benchtops, an undermount sink and slate.
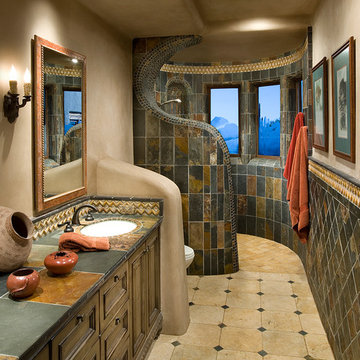
An Organic Southwestern master bathroom with slate and snail shower.
Architect: Urban Design Associates, Lee Hutchison
Interior Designer: Bess Jones Interiors
Builder: R-Net Custom Homes
Photography: Dino Tonn
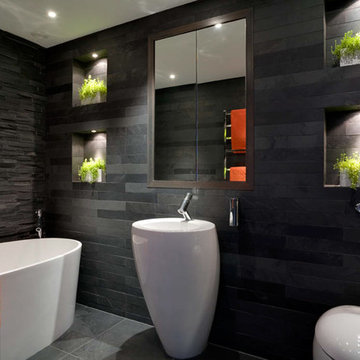
In contrast, another bathroom is lined with slate strips, and features a freestanding bath, a built-in medicine cabinet with a wenge frame, and four niches which add some depth to the room.
Photographer: Bruce Hemming
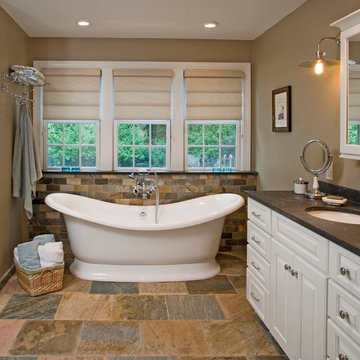
This image features the bathroom's very elegant Victoria & Albert slipper tub. Centrally located under the windows, this tub is ideal for unwinding after along day and complimented by a period style wall mount chrome tub fill and hand spray. The floor shown is a natural clefted slate with radiant heating.
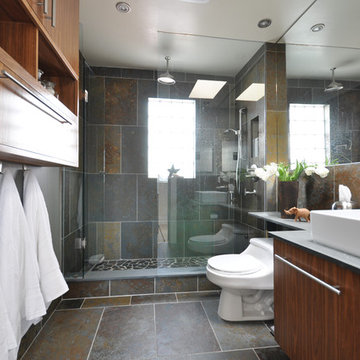
Contemporary bathroom in Toronto with an open shower, a vessel sink, an open shower and slate.
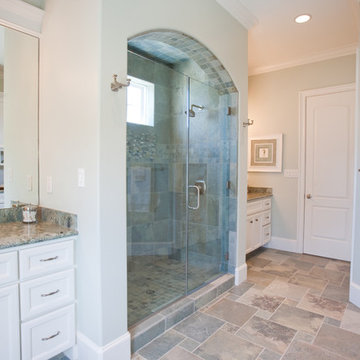
Photographed by: Julie Soefer Photography
Inspiration for a traditional bathroom in Houston with granite benchtops and slate.
Inspiration for a traditional bathroom in Houston with granite benchtops and slate.
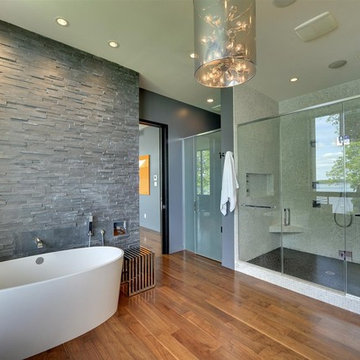
Inspiration for a contemporary bathroom in Minneapolis with a freestanding tub and slate.
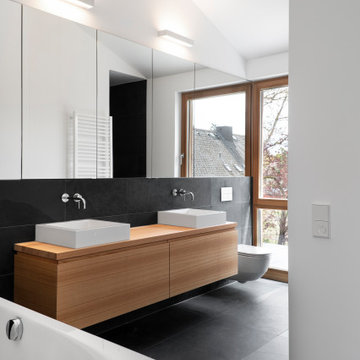
Fotograf: Martin Kreuzer
Photo of a large modern kids bathroom in Munich with flat-panel cabinets, light wood cabinets, a drop-in tub, a curbless shower, a wall-mount toilet, black tile, slate, white walls, slate floors, a vessel sink, wood benchtops, black floor, an open shower and brown benchtops.
Photo of a large modern kids bathroom in Munich with flat-panel cabinets, light wood cabinets, a drop-in tub, a curbless shower, a wall-mount toilet, black tile, slate, white walls, slate floors, a vessel sink, wood benchtops, black floor, an open shower and brown benchtops.
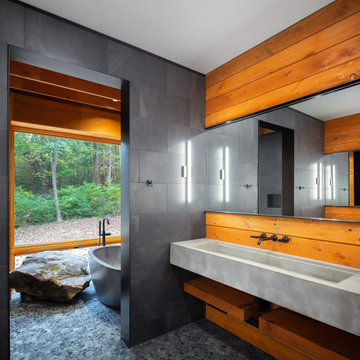
Photo of a large modern master wet room bathroom in Other with grey cabinets, a freestanding tub, a one-piece toilet, gray tile, slate, grey walls, pebble tile floors, an integrated sink, concrete benchtops, grey floor, an open shower and grey benchtops.
Bathroom Design Ideas with Slate
1