Bathroom Design Ideas with a Corner Shower and Soapstone Benchtops
Refine by:
Budget
Sort by:Popular Today
1 - 20 of 433 photos
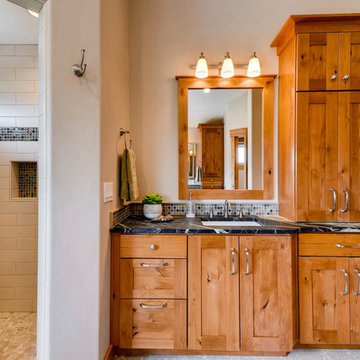
Large arts and crafts master bathroom in Denver with shaker cabinets, medium wood cabinets, a freestanding tub, a corner shower, a two-piece toilet, beige tile, mosaic tile, beige walls, limestone floors, an undermount sink, soapstone benchtops, grey floor, a hinged shower door and black benchtops.
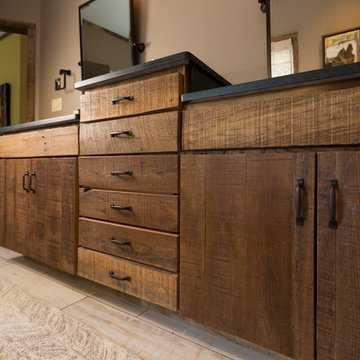
Embracing the notion of commissioning artists and hiring a General Contractor in a single stroke, the new owners of this Grove Park condo hired WSM Craft to create a space to showcase their collection of contemporary folk art. The entire home is trimmed in repurposed wood from the WNC Livestock Market, which continues to become headboards, custom cabinetry, mosaic wall installations, and the mantle for the massive stone fireplace. The sliding barn door is outfitted with hand forged ironwork, and faux finish painting adorns walls, doors, and cabinetry and furnishings, creating a seamless unity between the built space and the décor.
Michael Oppenheim Photography

This was a really fun project. We used soothing blues, grays and greens to transform this outdated bathroom. The shower was moved from the center of the bath and visible from the primary bedroom over to the side which was the preferred location of the client. We moved the tub as well.The stone for the countertop is natural and stunning and serves as a waterfall on either end of the floating cabinets as well as into the shower. We also used it for the shower seat as a waterfall into the shower from the tub and tub deck. The shower tile was subdued to allow the naturalstone be the star of the show. We were thoughtful with the placement of the knobs in the shower so that the client can turn the water on and off without getting wet in the process. The beautiful tones of the blues, grays, and greens reads modern without being cold.
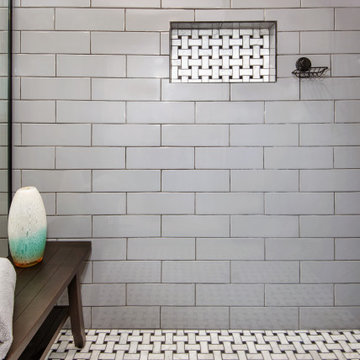
With the influx of construction in west Pasco during the late 60’s and 70’s, we saw a plethora of 2 and 3 bedroom homes being constructed with little or no attention paid to the existing bathrooms and kitchens in the homes. Homes on the water were no exception. Typically they were built to just be a functional space, but rarely did they ever accomplish this. We had the opportunity to renovate a gentleman’s master bathroom in the Westport area of Port Richey. It was a story that started off with the client having a tale of an unscrupulous contractor that he hired to perform his renovation project and things took a turn and lets just say they didn’t pan out. The client approached us to see what we could do. We never had the opportunity to see the bathroom in its original state as the tear out had already been taken care of, somewhat, by the previous contractor. We listened to what the client wanted to do with the space and devised a plan. We enlarged the shower area, adding specialty items like a wall niche, heated mirror, rain head shower, and of course a custom glass enclosure. To the main portion of the bathroom we were able to add a larger vanity with waterfall faucet, large framed mirror, and new lighting. New floor tile, wall tile, and accessories rounded out this build.
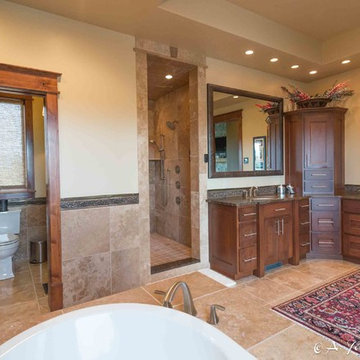
Inspiration for a large country master bathroom in Other with shaker cabinets, dark wood cabinets, a drop-in tub, a corner shower, a one-piece toilet, beige tile, brown tile, ceramic tile, beige walls, travertine floors, an undermount sink and soapstone benchtops.
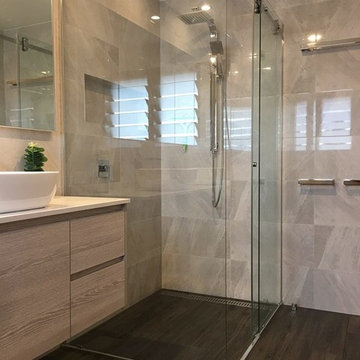
Campbell builders
Inspiration for a small modern master bathroom in Brisbane with raised-panel cabinets, light wood cabinets, a corner shower, a wall-mount toilet, gray tile, ceramic tile, grey walls, ceramic floors, soapstone benchtops, brown floor, a sliding shower screen, white benchtops and a wall-mount sink.
Inspiration for a small modern master bathroom in Brisbane with raised-panel cabinets, light wood cabinets, a corner shower, a wall-mount toilet, gray tile, ceramic tile, grey walls, ceramic floors, soapstone benchtops, brown floor, a sliding shower screen, white benchtops and a wall-mount sink.
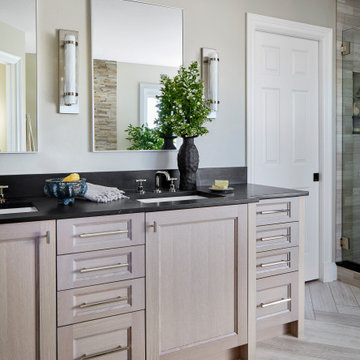
Inspiration for a mid-sized transitional master bathroom in Denver with recessed-panel cabinets, grey cabinets, a freestanding tub, a corner shower, gray tile, limestone, limestone floors, an undermount sink, soapstone benchtops, grey floor, a hinged shower door, black benchtops, an enclosed toilet, a double vanity and a built-in vanity.
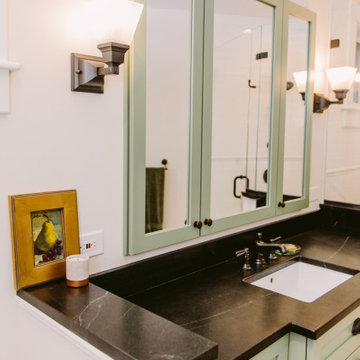
Inspiration for a small arts and crafts master bathroom in Baltimore with shaker cabinets, green cabinets, a corner shower, a two-piece toilet, white tile, subway tile, white walls, travertine floors, a drop-in sink, soapstone benchtops, beige floor, a hinged shower door, white benchtops, a niche, a single vanity and a built-in vanity.
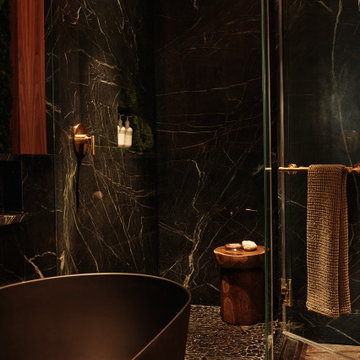
Mid-sized transitional master bathroom in New York with a freestanding tub, a corner shower, black tile, stone slab, black walls, ceramic floors, soapstone benchtops, grey floor, a hinged shower door, black benchtops, a single vanity and a built-in vanity.
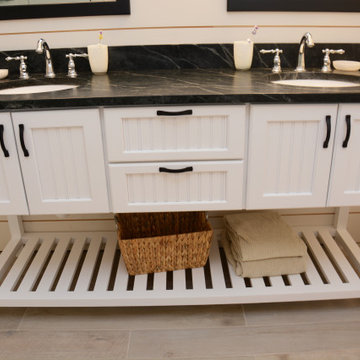
This master bath features Soapstone countertops.
Inspiration for a large contemporary master bathroom in Baltimore with recessed-panel cabinets, white cabinets, a claw-foot tub, a corner shower, an undermount sink, soapstone benchtops, a hinged shower door, black benchtops, a double vanity and a freestanding vanity.
Inspiration for a large contemporary master bathroom in Baltimore with recessed-panel cabinets, white cabinets, a claw-foot tub, a corner shower, an undermount sink, soapstone benchtops, a hinged shower door, black benchtops, a double vanity and a freestanding vanity.
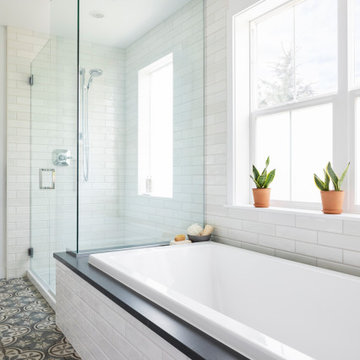
A separate and spacious shower meets the soaking tub at a shared tub deck. The bathtub deck doubles as a shower seat! © Cindy Apple Photography
Inspiration for a mid-sized contemporary master bathroom in Seattle with an alcove tub, a corner shower, white tile, subway tile, white walls, porcelain floors, soapstone benchtops, blue floor, a hinged shower door, black benchtops and a shower seat.
Inspiration for a mid-sized contemporary master bathroom in Seattle with an alcove tub, a corner shower, white tile, subway tile, white walls, porcelain floors, soapstone benchtops, blue floor, a hinged shower door, black benchtops and a shower seat.
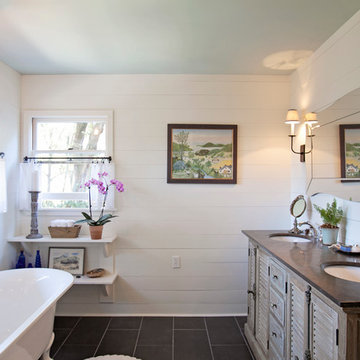
Abby Caroline Photography
Inspiration for a mid-sized country master bathroom in Atlanta with an undermount sink, louvered cabinets, medium wood cabinets, soapstone benchtops, a claw-foot tub, white tile, subway tile, white walls, ceramic floors, a corner shower, black floor and a hinged shower door.
Inspiration for a mid-sized country master bathroom in Atlanta with an undermount sink, louvered cabinets, medium wood cabinets, soapstone benchtops, a claw-foot tub, white tile, subway tile, white walls, ceramic floors, a corner shower, black floor and a hinged shower door.
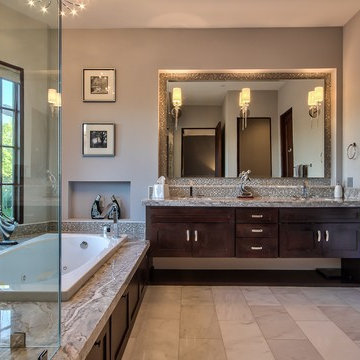
Photo of a mediterranean bathroom in Phoenix with shaker cabinets, dark wood cabinets, a freestanding tub, a corner shower, a two-piece toilet, mosaic tile, beige walls, an undermount sink and soapstone benchtops.
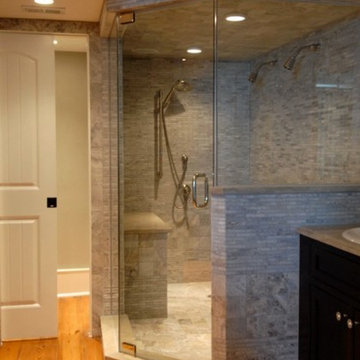
Mid-sized traditional master bathroom in Orlando with recessed-panel cabinets, dark wood cabinets, a corner shower, a two-piece toilet, gray tile, matchstick tile, white walls, medium hardwood floors, a drop-in sink and soapstone benchtops.
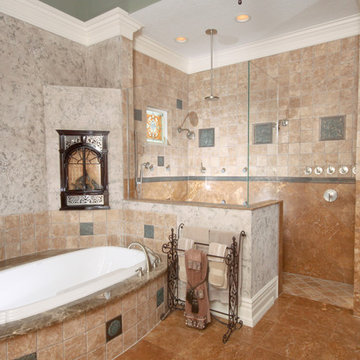
Our custom homes are built on the Space Coast in Brevard County, FL in the growing communities of Melbourne, FL and Viera, FL. As a custom builder in Brevard County we build custom homes in the communities of Wyndham at Duran, Charolais Estates, Casabella, Fairway Lakes and on your own lot.
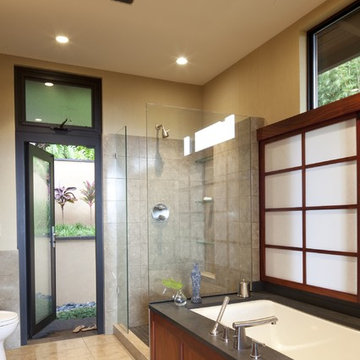
Mid-sized tropical master bathroom in Seattle with dark wood cabinets, an undermount tub, a corner shower, a two-piece toilet, gray tile, limestone, beige walls, porcelain floors, soapstone benchtops, beige floor, a hinged shower door and black benchtops.
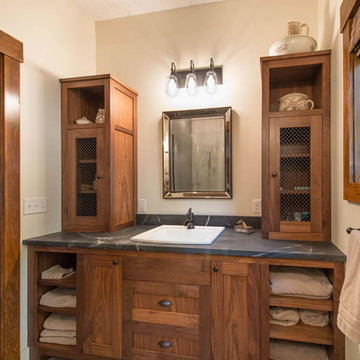
Design ideas for a mid-sized country master bathroom in Other with recessed-panel cabinets, dark wood cabinets, a corner shower, gray tile, white walls, concrete floors, a drop-in sink, soapstone benchtops, cement tile, grey floor and a hinged shower door.
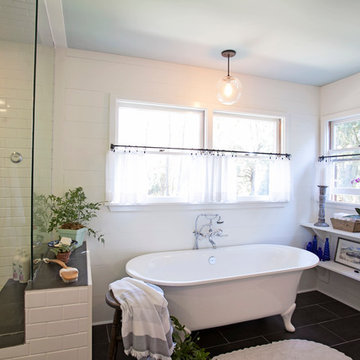
Abby Caroline Photography
Photo of a mid-sized country master bathroom in Atlanta with an undermount sink, medium wood cabinets, soapstone benchtops, a claw-foot tub, a corner shower, white tile, subway tile, white walls, ceramic floors, louvered cabinets, black floor and a hinged shower door.
Photo of a mid-sized country master bathroom in Atlanta with an undermount sink, medium wood cabinets, soapstone benchtops, a claw-foot tub, a corner shower, white tile, subway tile, white walls, ceramic floors, louvered cabinets, black floor and a hinged shower door.
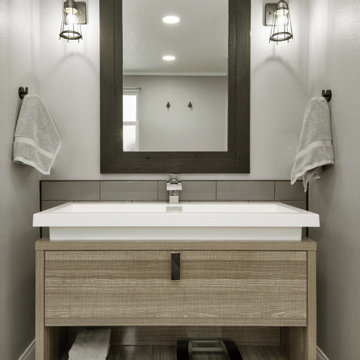
With the influx of construction in west Pasco during the late 60’s and 70’s, we saw a plethora of 2 and 3 bedroom homes being constructed with little or no attention paid to the existing bathrooms and kitchens in the homes. Homes on the water were no exception. Typically they were built to just be a functional space, but rarely did they ever accomplish this. We had the opportunity to renovate a gentleman’s master bathroom in the Westport area of Port Richey. It was a story that started off with the client having a tale of an unscrupulous contractor that he hired to perform his renovation project and things took a turn and lets just say they didn’t pan out. The client approached us to see what we could do. We never had the opportunity to see the bathroom in its original state as the tear out had already been taken care of, somewhat, by the previous contractor. We listened to what the client wanted to do with the space and devised a plan. We enlarged the shower area, adding specialty items like a wall niche, heated mirror, rain head shower, and of course a custom glass enclosure. To the main portion of the bathroom we were able to add a larger vanity with waterfall faucet, large framed mirror, and new lighting. New floor tile, wall tile, and accessories rounded out this build.
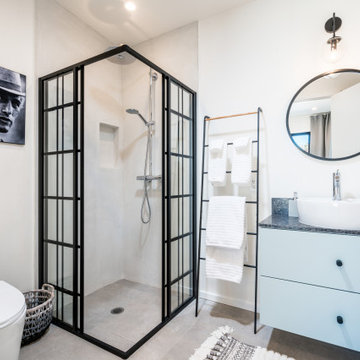
Inspiration for a mid-sized industrial 3/4 bathroom in Other with flat-panel cabinets, blue cabinets, a corner shower, white walls, a vessel sink, grey floor, grey benchtops, a two-piece toilet, concrete floors, soapstone benchtops and a sliding shower screen.
Bathroom Design Ideas with a Corner Shower and Soapstone Benchtops
1