Bathroom Design Ideas with a Drop-in Sink and Soapstone Benchtops
Refine by:
Budget
Sort by:Popular Today
1 - 20 of 409 photos
Item 1 of 3
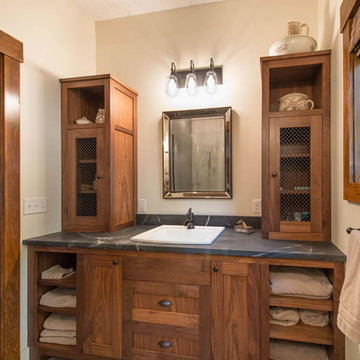
Design ideas for a mid-sized country master bathroom in Other with recessed-panel cabinets, dark wood cabinets, a corner shower, gray tile, white walls, concrete floors, a drop-in sink, soapstone benchtops, cement tile, grey floor and a hinged shower door.
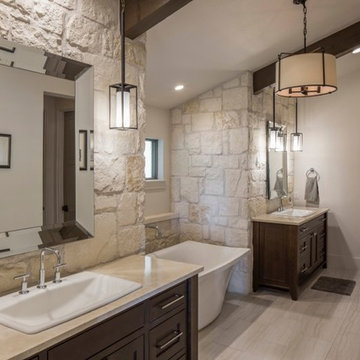
Large country master bathroom in Austin with shaker cabinets, dark wood cabinets, a freestanding tub, beige tile, brown tile, white tile, mosaic tile, beige walls, porcelain floors, a drop-in sink, soapstone benchtops, an alcove shower, beige floor and a hinged shower door.
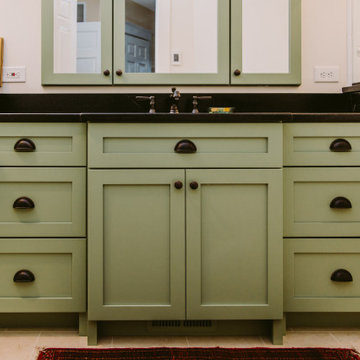
This is an example of a small arts and crafts master bathroom in Baltimore with shaker cabinets, green cabinets, a corner shower, a two-piece toilet, white tile, subway tile, white walls, travertine floors, a drop-in sink, soapstone benchtops, beige floor, a hinged shower door, white benchtops, a niche, a single vanity and a built-in vanity.

Design ideas for a large arts and crafts master bathroom in Minneapolis with flat-panel cabinets, medium wood cabinets, an alcove shower, a one-piece toilet, green tile, ceramic tile, green walls, mosaic tile floors, a drop-in sink, soapstone benchtops, multi-coloured floor, a hinged shower door, black benchtops, a shower seat, a double vanity and a built-in vanity.
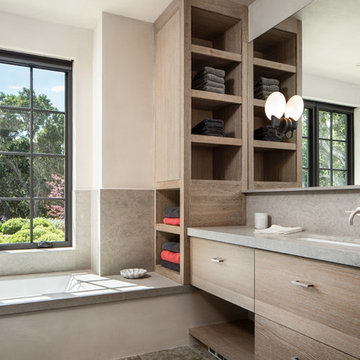
Mediterranean home nestled into the native landscape in Northern California.
Inspiration for a large mediterranean master bathroom in Orange County with beige cabinets, a drop-in tub, an open shower, green tile, stone tile, beige walls, light hardwood floors, a drop-in sink, soapstone benchtops, beige floor, a hinged shower door and grey benchtops.
Inspiration for a large mediterranean master bathroom in Orange County with beige cabinets, a drop-in tub, an open shower, green tile, stone tile, beige walls, light hardwood floors, a drop-in sink, soapstone benchtops, beige floor, a hinged shower door and grey benchtops.

Inspiration for a country bathroom in Miami with medium wood cabinets, a curbless shower, a one-piece toilet, beige tile, mosaic tile, white walls, mosaic tile floors, a drop-in sink, soapstone benchtops, multi-coloured floor, a hinged shower door, grey benchtops, a double vanity, a freestanding vanity and recessed-panel cabinets.
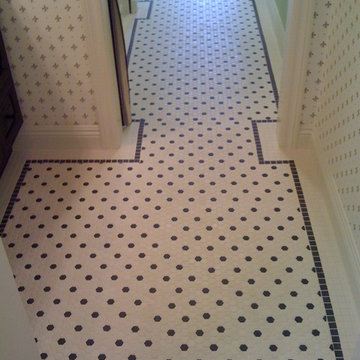
Picketfence Design Studio
Design ideas for a mid-sized traditional 3/4 bathroom in San Diego with raised-panel cabinets, white cabinets, a corner tub, an open shower, a one-piece toilet, white walls, mosaic tile floors, a drop-in sink and soapstone benchtops.
Design ideas for a mid-sized traditional 3/4 bathroom in San Diego with raised-panel cabinets, white cabinets, a corner tub, an open shower, a one-piece toilet, white walls, mosaic tile floors, a drop-in sink and soapstone benchtops.
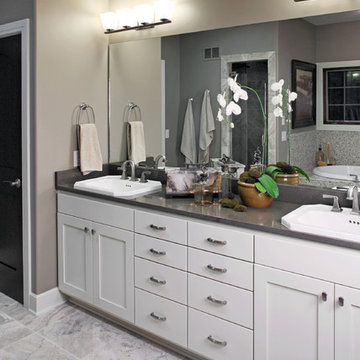
Inspiration for a mid-sized contemporary master bathroom in Omaha with white cabinets, gray tile, beige walls, a drop-in sink, a drop-in tub, marble floors, shaker cabinets, an alcove shower, a two-piece toilet, mosaic tile, soapstone benchtops, white floor and a hinged shower door.

Inspiration for a large transitional master bathroom in Boston with beaded inset cabinets, grey cabinets, a drop-in tub, a double shower, a one-piece toilet, white tile, porcelain tile, white walls, ceramic floors, a drop-in sink, soapstone benchtops, black floor, a hinged shower door, grey benchtops, an enclosed toilet, a double vanity, a built-in vanity and planked wall panelling.
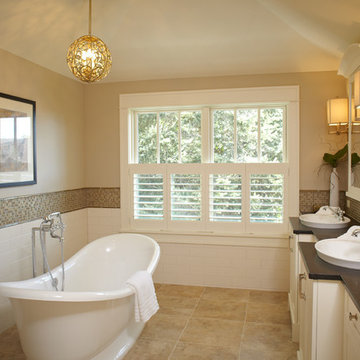
Large traditional master bathroom in Grand Rapids with a drop-in sink, shaker cabinets, white cabinets, a freestanding tub, beige tile, beige walls, travertine floors, a two-piece toilet, mosaic tile, soapstone benchtops and beige floor.
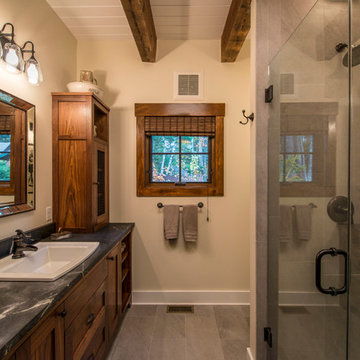
The 800 square-foot guest cottage is located on the footprint of a slightly smaller original cottage that was built three generations ago. With a failing structural system, the existing cottage had a very low sloping roof, did not provide for a lot of natural light and was not energy efficient. Utilizing high performing windows, doors and insulation, a total transformation of the structure occurred. A combination of clapboard and shingle siding, with standout touches of modern elegance, welcomes guests to their cozy retreat.
The cottage consists of the main living area, a small galley style kitchen, master bedroom, bathroom and sleeping loft above. The loft construction was a timber frame system utilizing recycled timbers from the Balsams Resort in northern New Hampshire. The stones for the front steps and hearth of the fireplace came from the existing cottage’s granite chimney. Stylistically, the design is a mix of both a “Cottage” style of architecture with some clean and simple “Tech” style features, such as the air-craft cable and metal railing system. The color red was used as a highlight feature, accentuated on the shed dormer window exterior frames, the vintage looking range, the sliding doors and other interior elements.
Photographer: John Hession
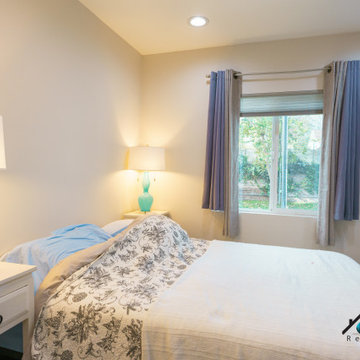
We converted a 34'6" x 18'6" detached garage into a legal ADU with 2 bedrooms, a kitchenette, a full bathroom, a living room, and a laundry section. The ADU has many features including; Central A/C, recessed lighting, closet space, vinyl flooring, eco-friendly windows, and more! It is the perfect size for any family members or the rent out for extra income.
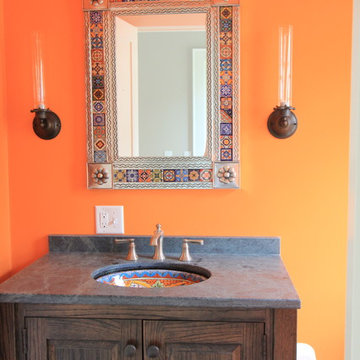
Design ideas for a mid-sized 3/4 bathroom in Boston with beaded inset cabinets, dark wood cabinets, orange walls, a drop-in sink and soapstone benchtops.
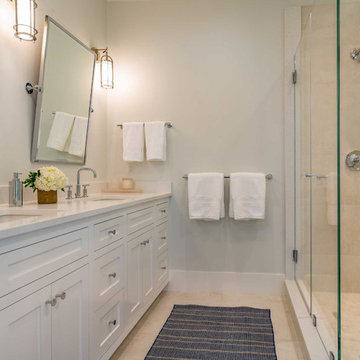
Inspiration for a mid-sized transitional 3/4 bathroom in Boston with raised-panel cabinets, white cabinets, an open shower, a one-piece toilet, white tile, ceramic tile, beige walls, ceramic floors, a drop-in sink, soapstone benchtops, beige floor and an open shower.
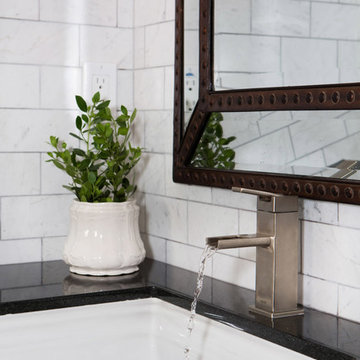
Erika Bierman
Photo of a mid-sized industrial master bathroom in Los Angeles with shaker cabinets, dark wood cabinets, a freestanding tub, a corner shower, a one-piece toilet, white tile, subway tile, white walls, medium hardwood floors, a drop-in sink and soapstone benchtops.
Photo of a mid-sized industrial master bathroom in Los Angeles with shaker cabinets, dark wood cabinets, a freestanding tub, a corner shower, a one-piece toilet, white tile, subway tile, white walls, medium hardwood floors, a drop-in sink and soapstone benchtops.
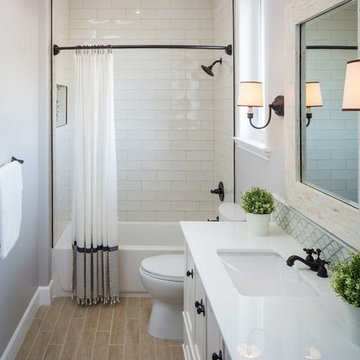
Mid-sized transitional master bathroom in Chicago with recessed-panel cabinets, white cabinets, a drop-in tub, a shower/bathtub combo, a two-piece toilet, white tile, porcelain tile, light hardwood floors, a drop-in sink, soapstone benchtops, beige floor, a shower curtain and grey walls.
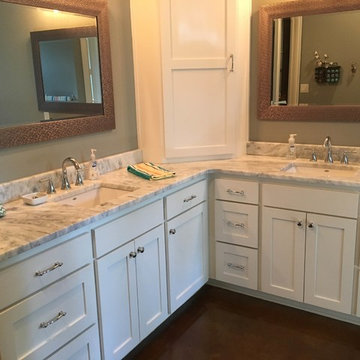
Design ideas for a mid-sized traditional master bathroom in Austin with raised-panel cabinets, white cabinets, a drop-in tub, an open shower, a one-piece toilet, gray tile, white tile, stone slab, grey walls, dark hardwood floors, a drop-in sink and soapstone benchtops.
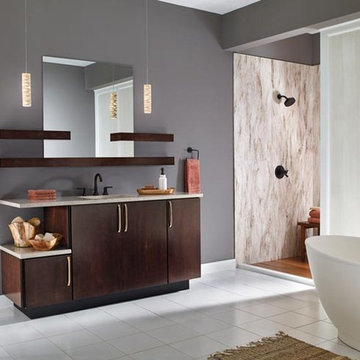
Photo of a large modern master bathroom in New York with flat-panel cabinets, dark wood cabinets, an open shower, a one-piece toilet, white tile, grey walls, ceramic floors, a drop-in sink, soapstone benchtops, white floor and an open shower.
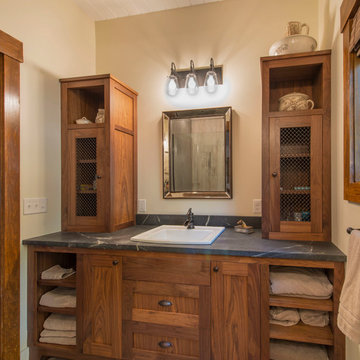
The 800 square-foot guest cottage is located on the footprint of a slightly smaller original cottage that was built three generations ago. With a failing structural system, the existing cottage had a very low sloping roof, did not provide for a lot of natural light and was not energy efficient. Utilizing high performing windows, doors and insulation, a total transformation of the structure occurred. A combination of clapboard and shingle siding, with standout touches of modern elegance, welcomes guests to their cozy retreat.
The cottage consists of the main living area, a small galley style kitchen, master bedroom, bathroom and sleeping loft above. The loft construction was a timber frame system utilizing recycled timbers from the Balsams Resort in northern New Hampshire. The stones for the front steps and hearth of the fireplace came from the existing cottage’s granite chimney. Stylistically, the design is a mix of both a “Cottage” style of architecture with some clean and simple “Tech” style features, such as the air-craft cable and metal railing system. The color red was used as a highlight feature, accentuated on the shed dormer window exterior frames, the vintage looking range, the sliding doors and other interior elements.
Photographer: John Hession
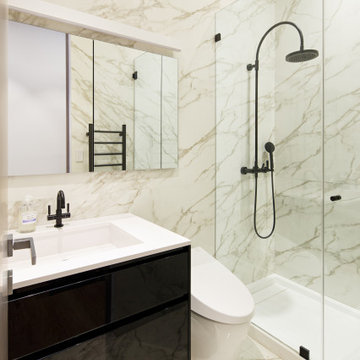
This 1000 sq. ft. one-bedroom apartment is located in a pre-war building on the Upper West Side. The owner's request was to design a space where every corner can be utilized. The project was an exciting challenge and required careful planning. The apartment contains multiple customized features like a wall developed as closet space and a bedroom divider and a hidden kitchen. It is a common space to the naked eye, but the more details are revealed as you move throughout the rooms.
Featured brands include: Dornbracht fixtures, Flos lighting, Design-Apart millwork, and Carrera marble.
Bathroom Design Ideas with a Drop-in Sink and Soapstone Benchtops
1