Bathroom Design Ideas with a One-piece Toilet and Soapstone Benchtops
Refine by:
Budget
Sort by:Popular Today
1 - 20 of 884 photos
Item 1 of 3

With expansive fields and beautiful farmland surrounding it, this historic farmhouse celebrates these views with floor-to-ceiling windows from the kitchen and sitting area. Originally constructed in the late 1700’s, the main house is connected to the barn by a new addition, housing a master bedroom suite and new two-car garage with carriage doors. We kept and restored all of the home’s existing historic single-pane windows, which complement its historic character. On the exterior, a combination of shingles and clapboard siding were continued from the barn and through the new addition.
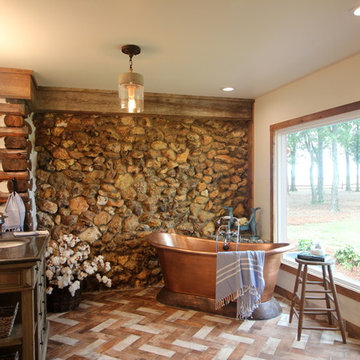
Renovation of a master bath suite, dressing room and laundry room in a log cabin farm house. Project involved expanding the space to almost three times the original square footage, which resulted in the attractive exterior rock wall becoming a feature interior wall in the bathroom, accenting the stunning copper soaking bathtub.
A two tone brick floor in a herringbone pattern compliments the variations of color on the interior rock and log walls. A large picture window near the copper bathtub allows for an unrestricted view to the farmland. The walk in shower walls are porcelain tiles and the floor and seat in the shower are finished with tumbled glass mosaic penny tile. His and hers vanities feature soapstone counters and open shelving for storage.
Concrete framed mirrors are set above each vanity and the hand blown glass and concrete pendants compliment one another.
Interior Design & Photo ©Suzanne MacCrone Rogers
Architectural Design - Robert C. Beeland, AIA, NCARB
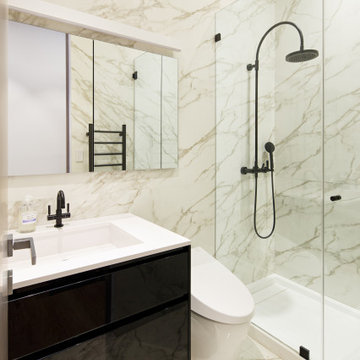
This 1000 sq. ft. one-bedroom apartment is located in a pre-war building on the Upper West Side. The owner's request was to design a space where every corner can be utilized. The project was an exciting challenge and required careful planning. The apartment contains multiple customized features like a wall developed as closet space and a bedroom divider and a hidden kitchen. It is a common space to the naked eye, but the more details are revealed as you move throughout the rooms.
Featured brands include: Dornbracht fixtures, Flos lighting, Design-Apart millwork, and Carrera marble.
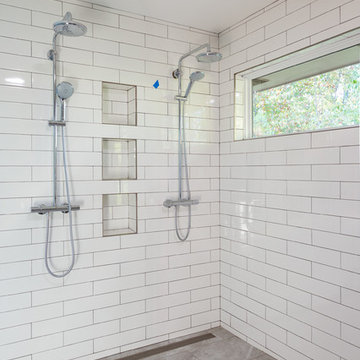
Design ideas for a large modern master bathroom in Atlanta with flat-panel cabinets, dark wood cabinets, an open shower, a one-piece toilet, white tile, porcelain tile, grey walls, porcelain floors, an undermount sink and soapstone benchtops.
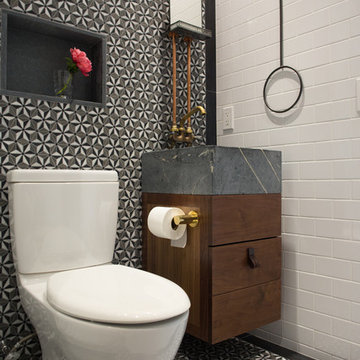
Photography Meredith Heuer
Design ideas for a small modern 3/4 bathroom in New York with a trough sink, flat-panel cabinets, medium wood cabinets, soapstone benchtops, a one-piece toilet, multi-coloured tile, mosaic tile, multi-coloured walls and ceramic floors.
Design ideas for a small modern 3/4 bathroom in New York with a trough sink, flat-panel cabinets, medium wood cabinets, soapstone benchtops, a one-piece toilet, multi-coloured tile, mosaic tile, multi-coloured walls and ceramic floors.
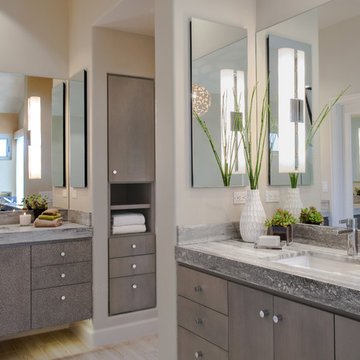
Inspiration for a large transitional master bathroom in Orange County with a freestanding tub, flat-panel cabinets, medium wood cabinets, a one-piece toilet, beige tile, pebble tile, an undermount sink, grey walls, porcelain floors, soapstone benchtops and an open shower.
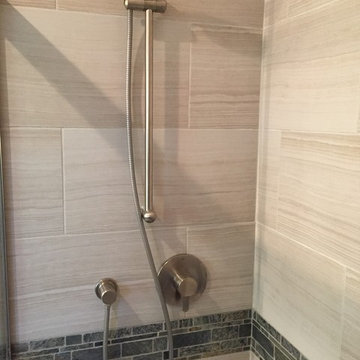
Design ideas for a small beach style 3/4 bathroom in Orange County with beaded inset cabinets, white cabinets, an alcove shower, a one-piece toilet, beige tile, porcelain tile, white walls, porcelain floors, an undermount sink, soapstone benchtops, grey floor and a sliding shower screen.
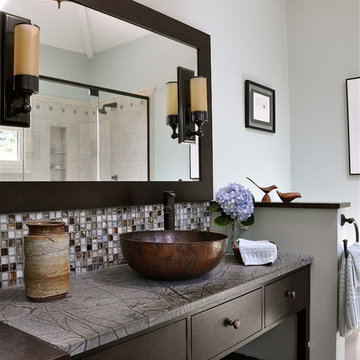
Photo of a mid-sized contemporary master bathroom in New York with mosaic tile, soapstone benchtops, a vessel sink, flat-panel cabinets, brown cabinets, an alcove shower, a one-piece toilet, gray tile, blue walls, porcelain floors, grey floor, a hinged shower door and grey benchtops.

This is an example of a mid-sized contemporary master bathroom in Seattle with shaker cabinets, light wood cabinets, a freestanding tub, a curbless shower, a one-piece toilet, white tile, porcelain tile, white walls, porcelain floors, a vessel sink, soapstone benchtops, white floor, a hinged shower door, black benchtops, a niche, a double vanity and a floating vanity.
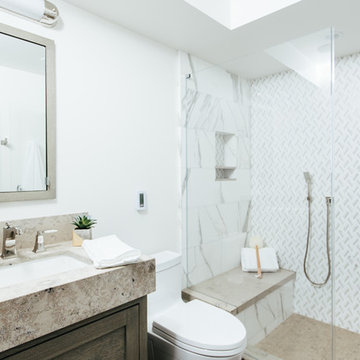
Mid-sized contemporary 3/4 bathroom in Orange County with shaker cabinets, dark wood cabinets, an alcove shower, a one-piece toilet, white tile, mosaic tile, white walls, ceramic floors, an undermount sink, soapstone benchtops, beige floor and an open shower.
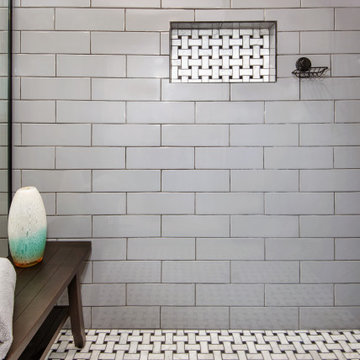
With the influx of construction in west Pasco during the late 60’s and 70’s, we saw a plethora of 2 and 3 bedroom homes being constructed with little or no attention paid to the existing bathrooms and kitchens in the homes. Homes on the water were no exception. Typically they were built to just be a functional space, but rarely did they ever accomplish this. We had the opportunity to renovate a gentleman’s master bathroom in the Westport area of Port Richey. It was a story that started off with the client having a tale of an unscrupulous contractor that he hired to perform his renovation project and things took a turn and lets just say they didn’t pan out. The client approached us to see what we could do. We never had the opportunity to see the bathroom in its original state as the tear out had already been taken care of, somewhat, by the previous contractor. We listened to what the client wanted to do with the space and devised a plan. We enlarged the shower area, adding specialty items like a wall niche, heated mirror, rain head shower, and of course a custom glass enclosure. To the main portion of the bathroom we were able to add a larger vanity with waterfall faucet, large framed mirror, and new lighting. New floor tile, wall tile, and accessories rounded out this build.
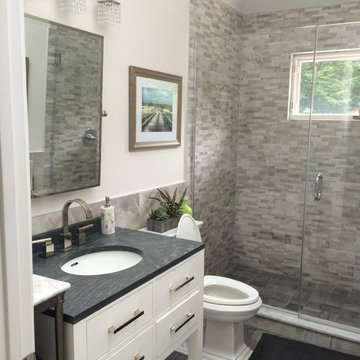
Photo of a mid-sized transitional 3/4 bathroom in New York with flat-panel cabinets, white cabinets, an alcove shower, a one-piece toilet, gray tile, porcelain tile, white walls, porcelain floors, an undermount sink, soapstone benchtops, grey floor and a hinged shower door.
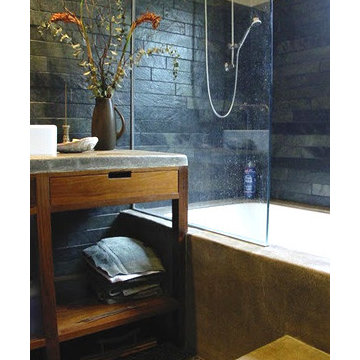
Mid-sized modern 3/4 bathroom in Los Angeles with open cabinets, medium wood cabinets, an alcove tub, a shower/bathtub combo, a one-piece toilet, blue tile, porcelain tile, blue walls, pebble tile floors, a vessel sink and soapstone benchtops.
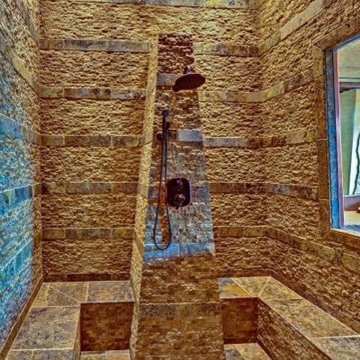
Design ideas for a mid-sized master bathroom in Salt Lake City with raised-panel cabinets, dark wood cabinets, a freestanding tub, an open shower, a one-piece toilet, beige tile, stone tile, beige walls, ceramic floors, a drop-in sink and soapstone benchtops.
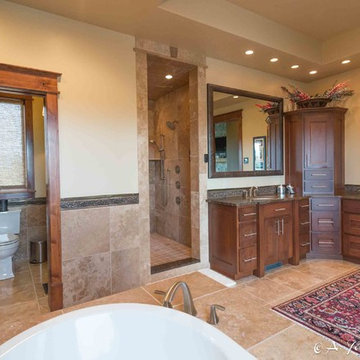
Inspiration for a large country master bathroom in Other with shaker cabinets, dark wood cabinets, a drop-in tub, a corner shower, a one-piece toilet, beige tile, brown tile, ceramic tile, beige walls, travertine floors, an undermount sink and soapstone benchtops.
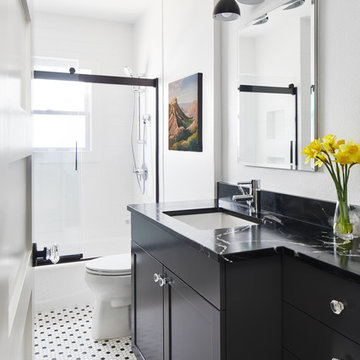
The original structure of this hall bathroom was complicated and narrow, with very little storage. We were able to re-use existing locations for the tub/shower and toilet, but bumped back the wall for the vanity to increase the cabinet depth. The vanity design is notched with custom shallow depth drawers, so that the door can fully open with ease.
For finishes, we went for timeless and classic tile selections (white subway with black and white hexagon floor), and bold black on the vanity (featuring a black soapstone top. Crystal cabinet knobs tie in beautifully with the crystal door knobs throughout the home.
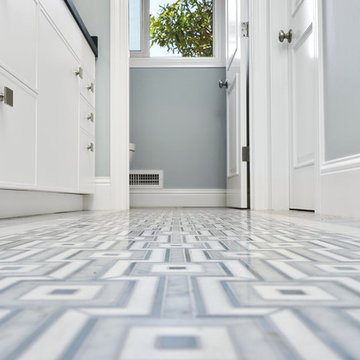
Large transitional master bathroom in San Francisco with flat-panel cabinets, white cabinets, an alcove shower, a one-piece toilet, gray tile, marble, green walls, marble floors, an undermount sink, soapstone benchtops, grey floor, a hinged shower door and black benchtops.
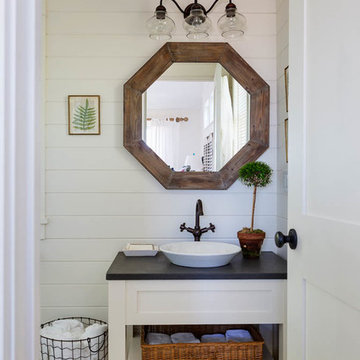
Greg Premru
Design ideas for a mid-sized beach style 3/4 bathroom in Boston with white cabinets, a one-piece toilet, white walls, a vessel sink and soapstone benchtops.
Design ideas for a mid-sized beach style 3/4 bathroom in Boston with white cabinets, a one-piece toilet, white walls, a vessel sink and soapstone benchtops.
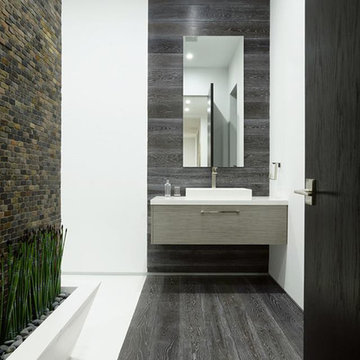
Design ideas for a large modern master bathroom in Los Angeles with flat-panel cabinets, white cabinets, a corner tub, an open shower, a one-piece toilet, white tile, stone tile, white walls, light hardwood floors, a pedestal sink and soapstone benchtops.
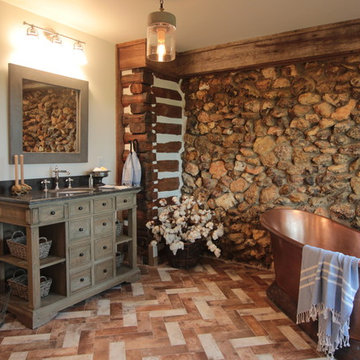
Renovation of a master bath suite, dressing room and laundry room in a log cabin farm house. Project involved expanding the space to almost three times the original square footage, which resulted in the attractive exterior rock wall becoming a feature interior wall in the bathroom, accenting the stunning copper soaking bathtub.
A two tone brick floor in a herringbone pattern compliments the variations of color on the interior rock and log walls. A large picture window near the copper bathtub allows for an unrestricted view to the farmland. The walk in shower walls are porcelain tiles and the floor and seat in the shower are finished with tumbled glass mosaic penny tile. His and hers vanities feature soapstone counters and open shelving for storage.
Concrete framed mirrors are set above each vanity and the hand blown glass and concrete pendants compliment one another.
Interior Design & Photo ©Suzanne MacCrone Rogers
Architectural Design - Robert C. Beeland, AIA, NCARB
Bathroom Design Ideas with a One-piece Toilet and Soapstone Benchtops
1