Bathroom Design Ideas with an Open Shower and Soapstone Benchtops
Refine by:
Budget
Sort by:Popular Today
1 - 20 of 503 photos
Item 1 of 3

With expansive fields and beautiful farmland surrounding it, this historic farmhouse celebrates these views with floor-to-ceiling windows from the kitchen and sitting area. Originally constructed in the late 1700’s, the main house is connected to the barn by a new addition, housing a master bedroom suite and new two-car garage with carriage doors. We kept and restored all of the home’s existing historic single-pane windows, which complement its historic character. On the exterior, a combination of shingles and clapboard siding were continued from the barn and through the new addition.
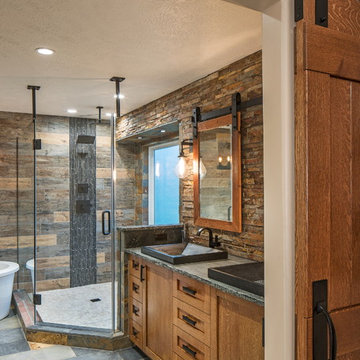
Design ideas for a country master bathroom in Omaha with shaker cabinets, medium wood cabinets, a freestanding tub, an open shower, brown tile, stone tile and soapstone benchtops.
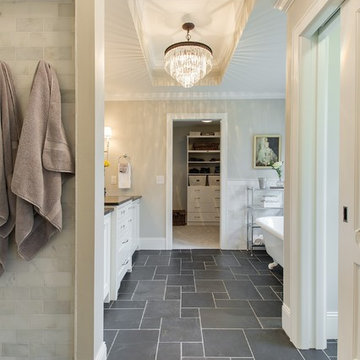
Inspiration for a large transitional master bathroom in Minneapolis with recessed-panel cabinets, white cabinets, a claw-foot tub, an open shower, beige tile, subway tile, beige walls, slate floors, an undermount sink and soapstone benchtops.
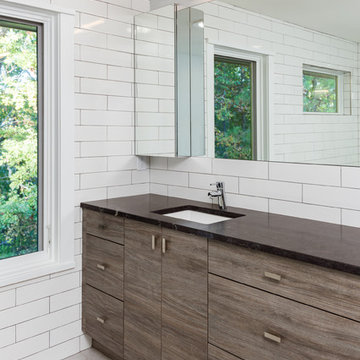
Design ideas for a large modern master bathroom in Atlanta with flat-panel cabinets, dark wood cabinets, an open shower, a one-piece toilet, white tile, porcelain tile, grey walls, porcelain floors, an undermount sink and soapstone benchtops.
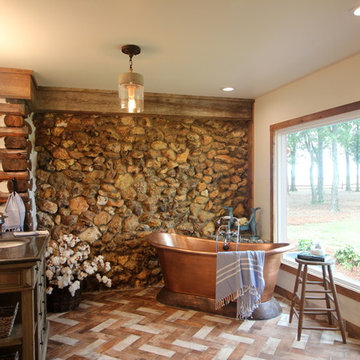
Renovation of a master bath suite, dressing room and laundry room in a log cabin farm house. Project involved expanding the space to almost three times the original square footage, which resulted in the attractive exterior rock wall becoming a feature interior wall in the bathroom, accenting the stunning copper soaking bathtub.
A two tone brick floor in a herringbone pattern compliments the variations of color on the interior rock and log walls. A large picture window near the copper bathtub allows for an unrestricted view to the farmland. The walk in shower walls are porcelain tiles and the floor and seat in the shower are finished with tumbled glass mosaic penny tile. His and hers vanities feature soapstone counters and open shelving for storage.
Concrete framed mirrors are set above each vanity and the hand blown glass and concrete pendants compliment one another.
Interior Design & Photo ©Suzanne MacCrone Rogers
Architectural Design - Robert C. Beeland, AIA, NCARB
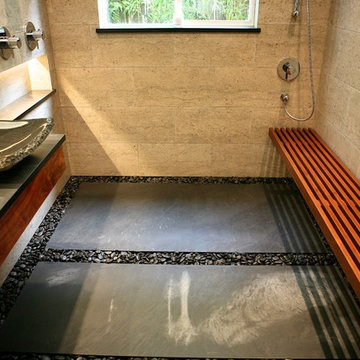
Beautiful Zen Bathroom inspired by Japanese Wabi Sabi principles. Custom Ipe bench seat with a custom floating Koa bathroom vanity. Stunning 12 x 24 tiles from Walker Zanger cover the walls floor to ceiling. The floor is completely waterproofed and covered with Basalt stepping stones surrounded by river rock. The bathroom is completed with a Stone Forest vessel sink and Grohe plumbing fixtures. The recessed shelf has recessed lighting that runs from the vanity into the shower area. Photo by Shannon Demma
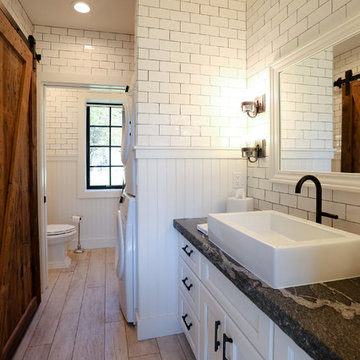
Photo of a mid-sized transitional master bathroom in Other with recessed-panel cabinets, white cabinets, an open shower, a two-piece toilet, white tile, subway tile, white walls, light hardwood floors, a vessel sink, soapstone benchtops and a laundry.
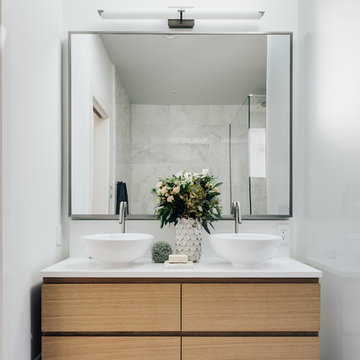
This is an example of a mid-sized contemporary 3/4 bathroom in San Francisco with white walls, a vessel sink, soapstone benchtops, flat-panel cabinets, light wood cabinets, grey floor, a freestanding tub, an open shower, a two-piece toilet, ceramic floors, a hinged shower door, white benchtops, a double vanity and a freestanding vanity.
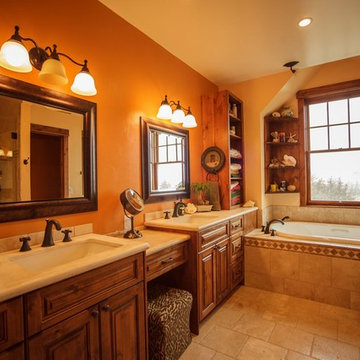
Residence near Boulder, CO. Designed about a 200 year old timber frame structure, dismantled and relocated from an old Pennsylvania barn. Most materials within the home are reclaimed or recycled. French country master bathroom with custom dark wood vanities.
Photo Credits: Dale Smith/James Moro
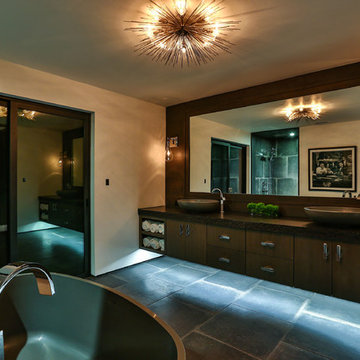
Modern bathroom by Burdge Architects and Associates in Malibu, CA.
Berlyn Photography
Design ideas for a large contemporary master bathroom in Los Angeles with flat-panel cabinets, brown cabinets, an open shower, gray tile, stone tile, beige walls, slate floors, a trough sink, soapstone benchtops, grey floor, an open shower and black benchtops.
Design ideas for a large contemporary master bathroom in Los Angeles with flat-panel cabinets, brown cabinets, an open shower, gray tile, stone tile, beige walls, slate floors, a trough sink, soapstone benchtops, grey floor, an open shower and black benchtops.
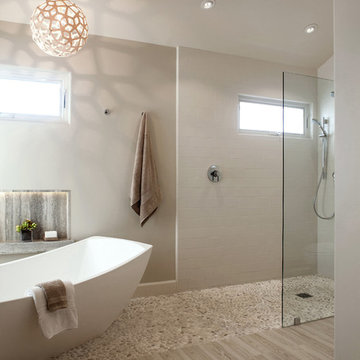
This is an example of a large transitional master bathroom in Orange County with a freestanding tub, flat-panel cabinets, medium wood cabinets, a one-piece toilet, beige tile, pebble tile, an undermount sink, an open shower, soapstone benchtops, grey walls and porcelain floors.
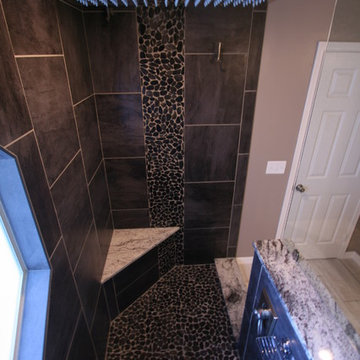
Jeff Martin
Inspiration for a contemporary master bathroom in Jacksonville with shaker cabinets, dark wood cabinets, an open shower, pebble tile, beige walls, ceramic floors, an undermount sink and soapstone benchtops.
Inspiration for a contemporary master bathroom in Jacksonville with shaker cabinets, dark wood cabinets, an open shower, pebble tile, beige walls, ceramic floors, an undermount sink and soapstone benchtops.
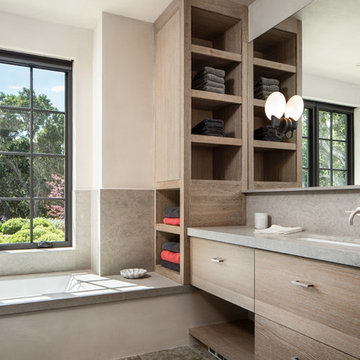
Mediterranean home nestled into the native landscape in Northern California.
Inspiration for a large mediterranean master bathroom in Orange County with beige cabinets, a drop-in tub, an open shower, green tile, stone tile, beige walls, light hardwood floors, a drop-in sink, soapstone benchtops, beige floor, a hinged shower door and grey benchtops.
Inspiration for a large mediterranean master bathroom in Orange County with beige cabinets, a drop-in tub, an open shower, green tile, stone tile, beige walls, light hardwood floors, a drop-in sink, soapstone benchtops, beige floor, a hinged shower door and grey benchtops.
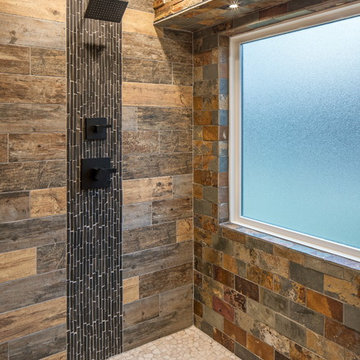
Country master bathroom in Omaha with shaker cabinets, medium wood cabinets, a freestanding tub, an open shower, brown tile, stone tile and soapstone benchtops.
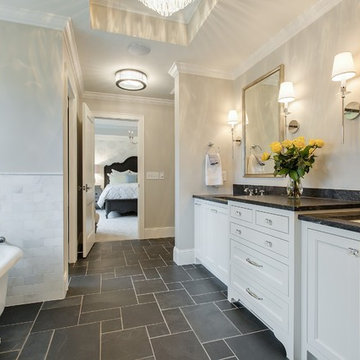
Large transitional master bathroom in Minneapolis with recessed-panel cabinets, white cabinets, a claw-foot tub, an open shower, beige tile, subway tile, beige walls, slate floors, an undermount sink and soapstone benchtops.
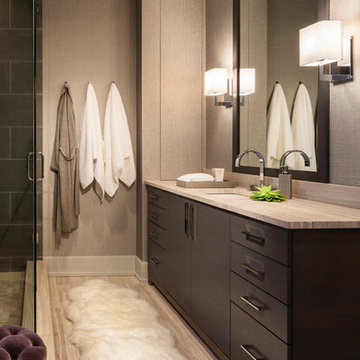
Inspiration for a mid-sized modern master bathroom in Chicago with flat-panel cabinets, dark wood cabinets, an open shower, grey walls, porcelain floors, an undermount sink and soapstone benchtops.
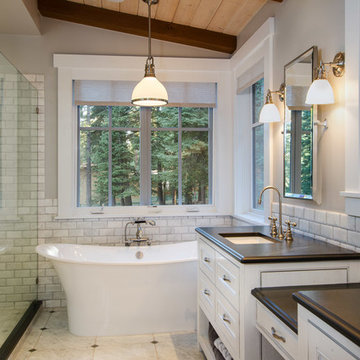
Tahoe Real Estate Photography
Inspiration for a large country master bathroom in San Francisco with an undermount sink, beaded inset cabinets, white cabinets, soapstone benchtops, a freestanding tub, an open shower, white tile, subway tile, grey walls, marble floors and an open shower.
Inspiration for a large country master bathroom in San Francisco with an undermount sink, beaded inset cabinets, white cabinets, soapstone benchtops, a freestanding tub, an open shower, white tile, subway tile, grey walls, marble floors and an open shower.
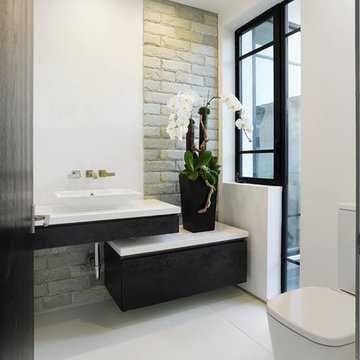
Inspiration for a large modern master bathroom in Los Angeles with flat-panel cabinets, white cabinets, a corner tub, an open shower, a one-piece toilet, white tile, stone tile, white walls, ceramic floors, a pedestal sink and soapstone benchtops.
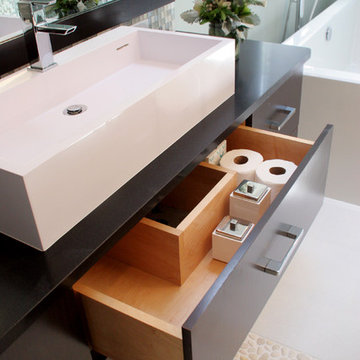
A master bath gets reinvented into a luxurious spa-like retreat in tranquil shades of aqua blue, crisp whites and rich bittersweet chocolate browns. A mix of materials including glass tiles, smooth riverstone rocks, honed granite and practical porcelain create a great textural palette that is soothing and inviting. The symmetrical vanities were anchored on the wall to make the floorplan feel more open and the clever use of space under the sink maximizes cabinet space. Oversize La Cava vessels perfectly balance the vanity tops and bright chrome accents in the plumbing components and vanity hardware adds just enough of a sparkle. Photo by Pete Maric.
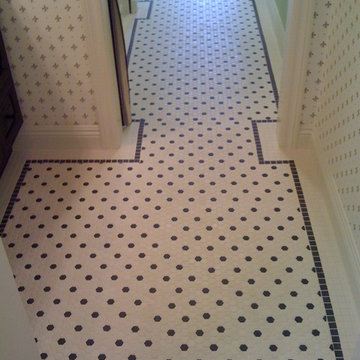
Picketfence Design Studio
Design ideas for a mid-sized traditional 3/4 bathroom in San Diego with raised-panel cabinets, white cabinets, a corner tub, an open shower, a one-piece toilet, white walls, mosaic tile floors, a drop-in sink and soapstone benchtops.
Design ideas for a mid-sized traditional 3/4 bathroom in San Diego with raised-panel cabinets, white cabinets, a corner tub, an open shower, a one-piece toilet, white walls, mosaic tile floors, a drop-in sink and soapstone benchtops.
Bathroom Design Ideas with an Open Shower and Soapstone Benchtops
1