Bathroom Design Ideas with Glass Tile and Soapstone Benchtops
Refine by:
Budget
Sort by:Popular Today
1 - 20 of 68 photos
Item 1 of 3
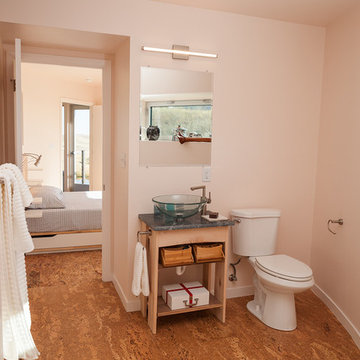
Photo credit: Louis Habeck
#FOASmallSpaces
Design ideas for a small contemporary bathroom in Other with a vessel sink, open cabinets, light wood cabinets, soapstone benchtops, a two-piece toilet, white tile, glass tile, white walls and cork floors.
Design ideas for a small contemporary bathroom in Other with a vessel sink, open cabinets, light wood cabinets, soapstone benchtops, a two-piece toilet, white tile, glass tile, white walls and cork floors.
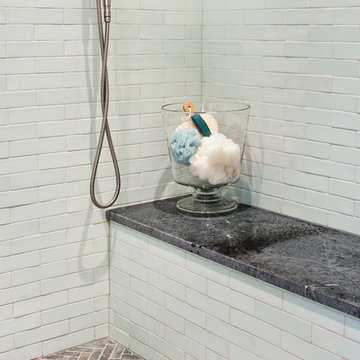
Ansel Olson
Large country master bathroom in Richmond with shaker cabinets, grey cabinets, an alcove shower, blue tile, glass tile, slate floors, an undermount sink and soapstone benchtops.
Large country master bathroom in Richmond with shaker cabinets, grey cabinets, an alcove shower, blue tile, glass tile, slate floors, an undermount sink and soapstone benchtops.
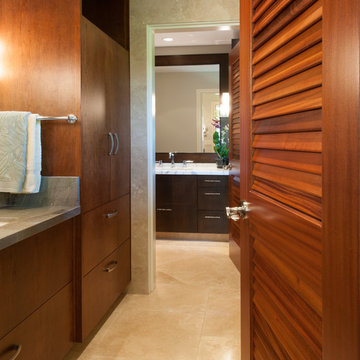
Travertine bathroom using 18"x18" tile on the floor and wall.
Photo by Greg Hoxsie
This was a full house remodel by interior designer Valorie Spence of Interior Design Solutions. Central Pacific Construction was the tile contractor creating two custom bathrooms using Limestone and Travertine with custom mosaic accents. Both bathrooms featured curb-less showers and utilized trench drain systems eliminating the need for glass enclosures.
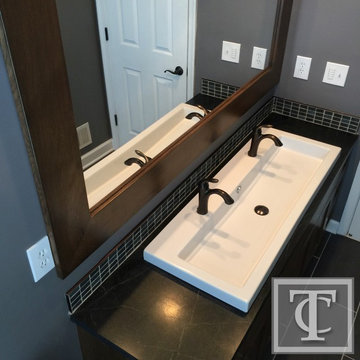
12x24 Floor Tile, Frameless Frosted Shower Door, Soapstone Counters, Custom Hickory Vanity, Trough Sink, and Glass Shower Tile
Mid-sized eclectic kids bathroom in Baltimore with recessed-panel cabinets, medium wood cabinets, a double shower, a two-piece toilet, green tile, glass tile, grey walls, ceramic floors, a trough sink and soapstone benchtops.
Mid-sized eclectic kids bathroom in Baltimore with recessed-panel cabinets, medium wood cabinets, a double shower, a two-piece toilet, green tile, glass tile, grey walls, ceramic floors, a trough sink and soapstone benchtops.
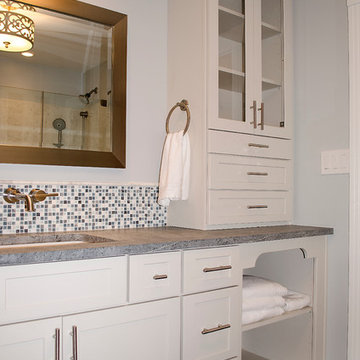
Michele Moran Photography
Inspiration for a mid-sized contemporary master bathroom in Philadelphia with an undermount sink, shaker cabinets, white cabinets, soapstone benchtops, a corner shower, a two-piece toilet, blue tile, glass tile, white walls and dark hardwood floors.
Inspiration for a mid-sized contemporary master bathroom in Philadelphia with an undermount sink, shaker cabinets, white cabinets, soapstone benchtops, a corner shower, a two-piece toilet, blue tile, glass tile, white walls and dark hardwood floors.
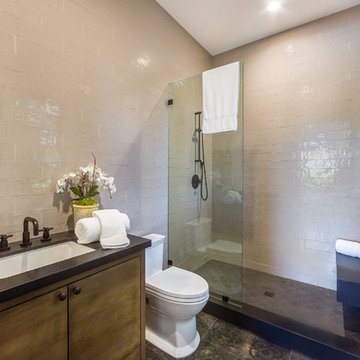
Bathroom of the Beautiful New Encino Construction which included the installation of shower room, shower door, toilet, bathroom cabinet, sink and faucet, tiled walling and tiled flooring.
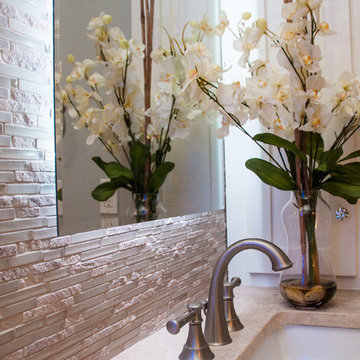
Designed By: Robert Griffin
Photo Credit: Erin Weaver / Desired Photo
Inspiration for a large transitional master bathroom in Houston with an undermount sink, shaker cabinets, white cabinets, beige tile, glass tile, grey walls, soapstone benchtops, a freestanding tub, an alcove shower, a one-piece toilet and ceramic floors.
Inspiration for a large transitional master bathroom in Houston with an undermount sink, shaker cabinets, white cabinets, beige tile, glass tile, grey walls, soapstone benchtops, a freestanding tub, an alcove shower, a one-piece toilet and ceramic floors.
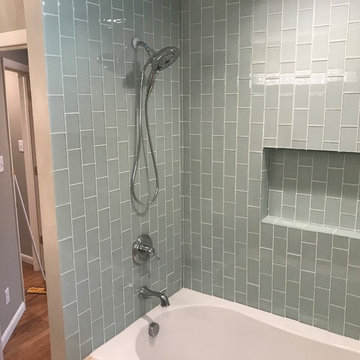
Design ideas for a mid-sized contemporary master bathroom in Denver with flat-panel cabinets, brown cabinets, an alcove tub, a shower/bathtub combo, a two-piece toilet, beige tile, glass tile, beige walls, porcelain floors, an undermount sink, soapstone benchtops, beige floor and a shower curtain.
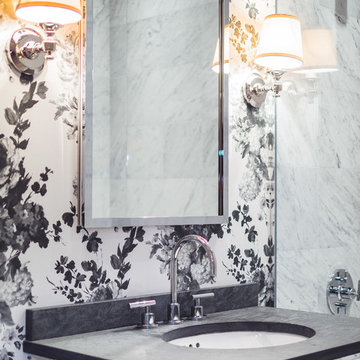
This is an example of a mid-sized contemporary 3/4 bathroom in New York with open cabinets, an alcove tub, a wall-mount toilet, gray tile, white tile, glass tile, multi-coloured walls, marble floors, a console sink and soapstone benchtops.
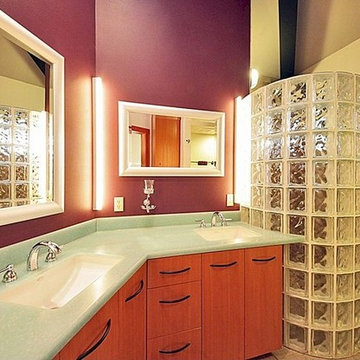
Mid-sized industrial master bathroom in Seattle with flat-panel cabinets, light wood cabinets, an open shower, glass tile, beige walls, pebble tile floors, an undermount sink and soapstone benchtops.
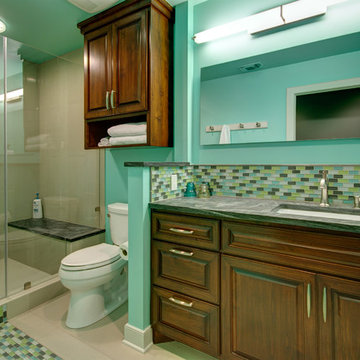
Inspiration for a mid-sized contemporary bathroom in Austin with an undermount sink, raised-panel cabinets, medium wood cabinets, soapstone benchtops, an alcove shower, multi-coloured tile, glass tile, green walls, porcelain floors and green benchtops.
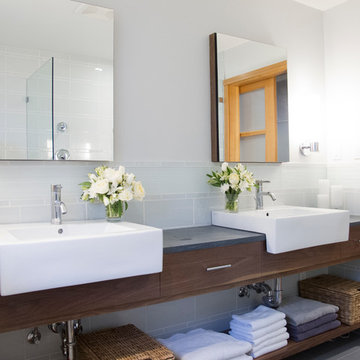
Photo of a small contemporary master bathroom in Seattle with flat-panel cabinets, dark wood cabinets, a curbless shower, gray tile, glass tile, white walls, porcelain floors, a two-piece toilet, an integrated sink and soapstone benchtops.
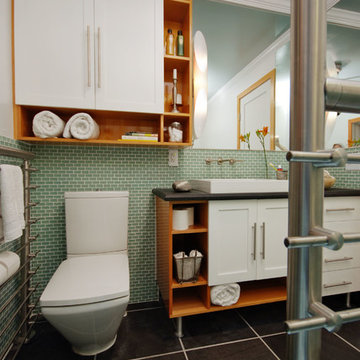
Submersive Bath
Western Mass
Builder: Woody Pistrich
design team:
Natalie Leighton
photographs:
Tim Hess
This multi-leveled bathroom has a tub three and a half feet lower than the first floor. The space has been organized to create a progressive journey from the upper wash area, to the lower tub space. The heated stairs, tub slab and green sea tile that wraps around the entire room was inspired by the progressive immersion of the Turkish baths.
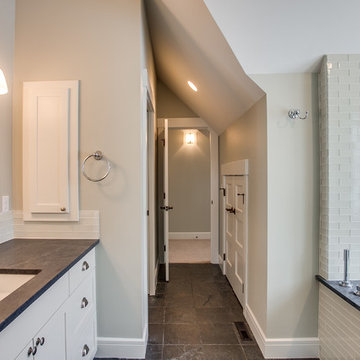
Jack & Jill guest bathroom
This is an example of a small country bathroom in Seattle with shaker cabinets, white cabinets, an undermount tub, a shower/bathtub combo, white tile, glass tile, slate floors, an undermount sink and soapstone benchtops.
This is an example of a small country bathroom in Seattle with shaker cabinets, white cabinets, an undermount tub, a shower/bathtub combo, white tile, glass tile, slate floors, an undermount sink and soapstone benchtops.
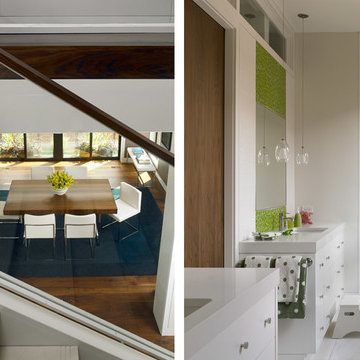
This is an example of a large modern kids bathroom in Chicago with an undermount sink, flat-panel cabinets, light wood cabinets, soapstone benchtops, an alcove shower, a one-piece toilet, white tile and glass tile.
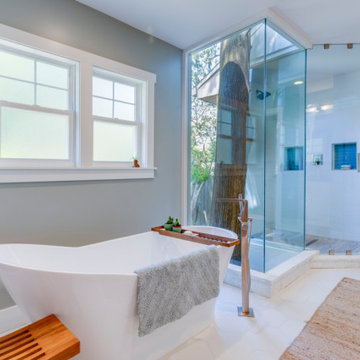
Photo of a mid-sized traditional master bathroom in Tampa with shaker cabinets, white cabinets, a freestanding tub, a corner shower, a one-piece toilet, blue tile, glass tile, grey walls, porcelain floors, an undermount sink, soapstone benchtops, yellow floor, a hinged shower door, blue benchtops, a niche, a single vanity and a built-in vanity.
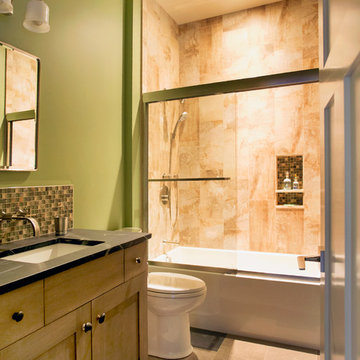
Eric Roth
This is an example of a mid-sized transitional master bathroom in Jacksonville with recessed-panel cabinets, light wood cabinets, a shower/bathtub combo, a two-piece toilet, multi-coloured tile, green walls, porcelain floors, an alcove tub, glass tile, an undermount sink, soapstone benchtops, multi-coloured floor, a sliding shower screen and black benchtops.
This is an example of a mid-sized transitional master bathroom in Jacksonville with recessed-panel cabinets, light wood cabinets, a shower/bathtub combo, a two-piece toilet, multi-coloured tile, green walls, porcelain floors, an alcove tub, glass tile, an undermount sink, soapstone benchtops, multi-coloured floor, a sliding shower screen and black benchtops.
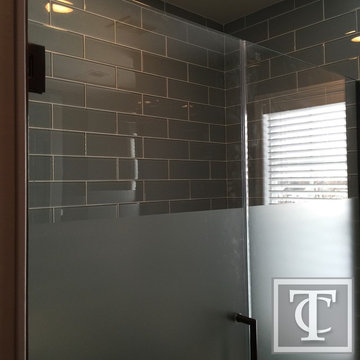
12x24 Floor Tile, Frameless Frosted Shower Door, Soapstone Counters, Custom Hickory Vanity, Trough Sink, and Glass Shower Tile
Inspiration for a mid-sized eclectic kids bathroom in Baltimore with recessed-panel cabinets, medium wood cabinets, a double shower, a two-piece toilet, green tile, glass tile, grey walls, ceramic floors, a trough sink and soapstone benchtops.
Inspiration for a mid-sized eclectic kids bathroom in Baltimore with recessed-panel cabinets, medium wood cabinets, a double shower, a two-piece toilet, green tile, glass tile, grey walls, ceramic floors, a trough sink and soapstone benchtops.
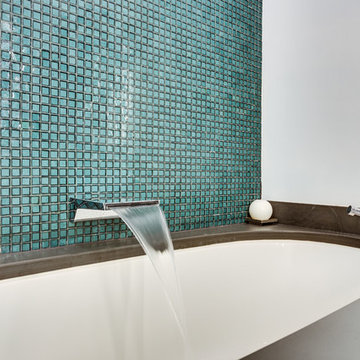
Photo of a mid-sized contemporary master bathroom in DC Metro with flat-panel cabinets, white cabinets, an undermount tub, a curbless shower, a bidet, green tile, glass tile, white walls, slate floors, soapstone benchtops and grey benchtops.
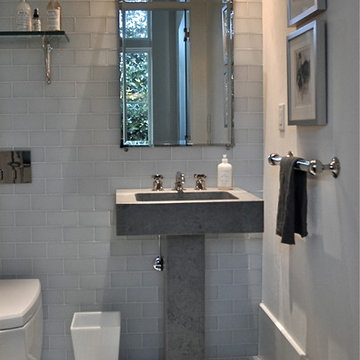
A blue stone pedestal sink is the focal point of this simple clean half bath. Sink wall and floor tile are clear glass.
This is an example of a mid-sized modern 3/4 bathroom in Miami with a pedestal sink, soapstone benchtops, a one-piece toilet, white tile, glass tile, white walls and mosaic tile floors.
This is an example of a mid-sized modern 3/4 bathroom in Miami with a pedestal sink, soapstone benchtops, a one-piece toilet, white tile, glass tile, white walls and mosaic tile floors.
Bathroom Design Ideas with Glass Tile and Soapstone Benchtops
1