Bathroom Design Ideas with Soapstone Benchtops and Green Floor
Refine by:
Budget
Sort by:Popular Today
1 - 16 of 16 photos
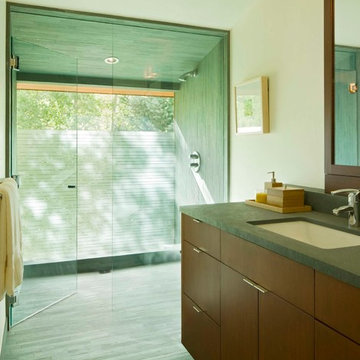
David Marlow
Photo of a large modern master bathroom in Denver with flat-panel cabinets, dark wood cabinets, a curbless shower, a wall-mount toilet, green tile, slate, white walls, slate floors, an undermount sink, soapstone benchtops, green floor and a hinged shower door.
Photo of a large modern master bathroom in Denver with flat-panel cabinets, dark wood cabinets, a curbless shower, a wall-mount toilet, green tile, slate, white walls, slate floors, an undermount sink, soapstone benchtops, green floor and a hinged shower door.
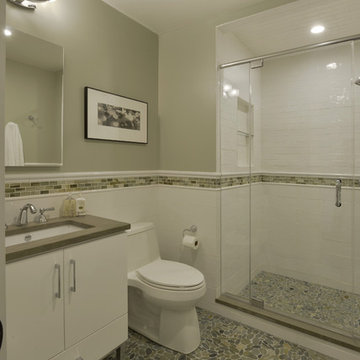
This upstairs full bathroom features a mix of classic style tile patterns and modern fixtures. The greige wall color is soothing and creates a peaceful backdrop to the accent tile, floor tile, and white subway wainscot.
Photo: Peter Krupenye
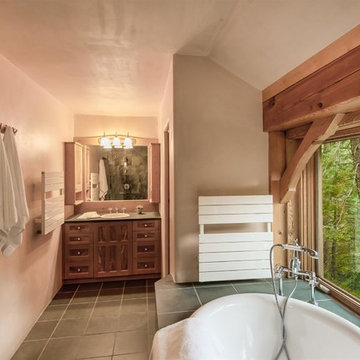
Inspiration for a mid-sized master bathroom in Other with shaker cabinets, medium wood cabinets, a drop-in tub, a corner shower, a one-piece toilet, beige walls, ceramic floors, a drop-in sink, soapstone benchtops, green floor, an open shower and green benchtops.
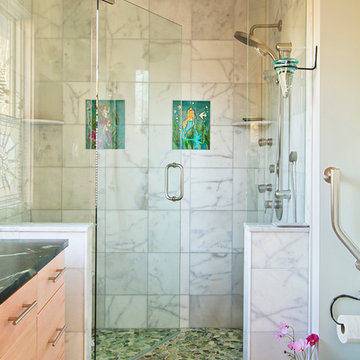
Robert Batey Photography
Photo of a small transitional 3/4 bathroom in Other with flat-panel cabinets, light wood cabinets, white tile, marble, pebble tile floors, soapstone benchtops, green floor and a hinged shower door.
Photo of a small transitional 3/4 bathroom in Other with flat-panel cabinets, light wood cabinets, white tile, marble, pebble tile floors, soapstone benchtops, green floor and a hinged shower door.
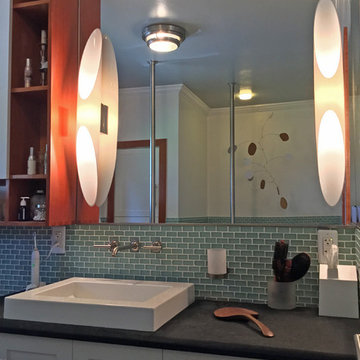
Submersive Bath
Western Mass
Builder: Woody Pistrich
Design team: Natalie Leighton
photographs: Tim Hess
This multi-leveled bathroom has a tub three and a half feet lower than the first floor. The space has been organized to create a progressive journey from the upper wash area, to the lower tub space. The heated stairs, tub slab and green sea tile that wraps around the entire room was inspired by the progressive immersion of the Turkish baths.
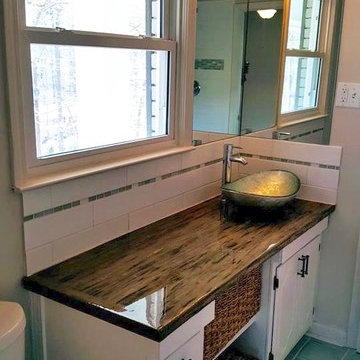
Photo of a transitional bathroom in Atlanta with raised-panel cabinets, white cabinets, a two-piece toilet, white tile, subway tile, ceramic floors, a vessel sink, soapstone benchtops and green floor.
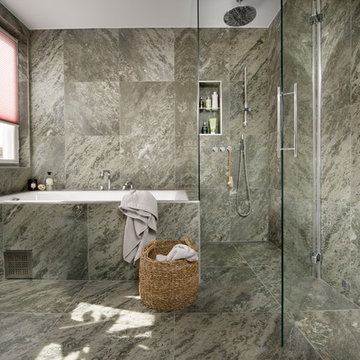
Bricmate M66 Swedish Green, variationsrik klinker inspirerad av den svenska Kolmårdsmarmorn.
Design ideas for a contemporary bathroom in Stockholm with green tile, ceramic floors, green floor, stone tile and soapstone benchtops.
Design ideas for a contemporary bathroom in Stockholm with green tile, ceramic floors, green floor, stone tile and soapstone benchtops.
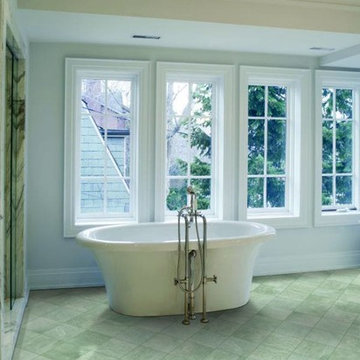
Mid-sized contemporary master bathroom in San Diego with raised-panel cabinets, white cabinets, a freestanding tub, an open shower, a one-piece toilet, white tile, ceramic tile, beige walls, ceramic floors, a pedestal sink, soapstone benchtops, green floor and an open shower.

Photo of a mid-sized traditional master bathroom in New Orleans with raised-panel cabinets, medium wood cabinets, an alcove shower, a one-piece toilet, white tile, slate, white walls, slate floors, an undermount sink, soapstone benchtops, green floor, a hinged shower door, green benchtops, a single vanity, a built-in vanity, wood and wood walls.
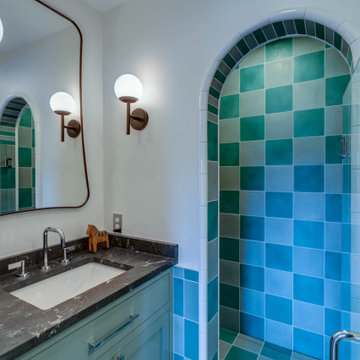
Inspiration for a mid-sized contemporary bathroom in Nashville with green cabinets, an alcove shower, cement tiles, soapstone benchtops, green floor, a hinged shower door and a built-in vanity.
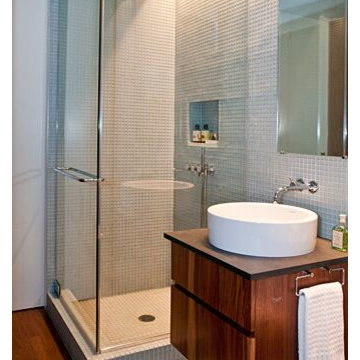
Mid-sized modern bathroom in New York with flat-panel cabinets, medium wood cabinets, a corner shower, green tile, glass tile, mosaic tile floors, soapstone benchtops, green floor and a hinged shower door.
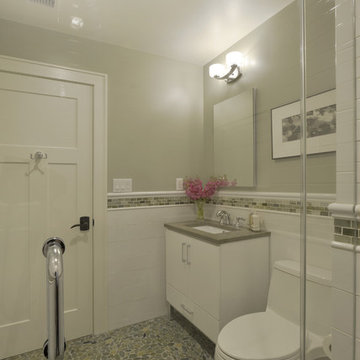
This upstairs full bathroom features a mix of classic style tile patterns and modern fixtures. The greige wall color is soothing and creates a peaceful backdrop to the accent tile, floor tile, and white subway wainscot.
Photo: Peter Krupenye
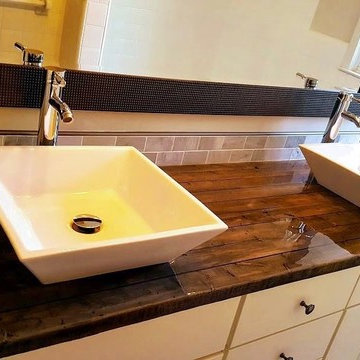
Photo of a transitional bathroom in Atlanta with raised-panel cabinets, white cabinets, a two-piece toilet, white tile, subway tile, beige walls, ceramic floors, a vessel sink, soapstone benchtops and green floor.
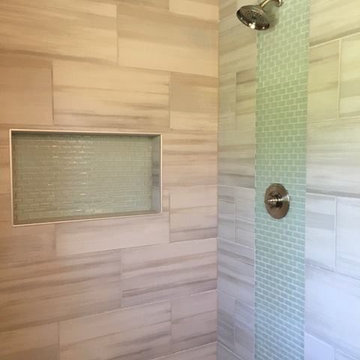
Transitional bathroom in Atlanta with raised-panel cabinets, white cabinets, a two-piece toilet, white tile, subway tile, beige walls, ceramic floors, a vessel sink, soapstone benchtops and green floor.
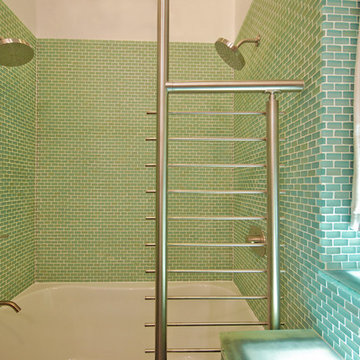
Submersive Bath
Western Mass
Builder: Woody Pistrich
design team:
Natalie Leighton
photographs:
Tim Hess
This multi-leveled bathroom has a tub three and a half feet lower than the first floor. The space has been organized to create a progressive journey from the upper wash area, to the lower tub space. The heated stairs, tub slab and green sea tile that wraps around the entire room was inspired by the progressive immersion of the Turkish baths.
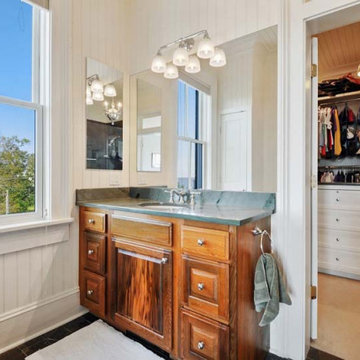
Inspiration for a mid-sized traditional master bathroom in New Orleans with raised-panel cabinets, medium wood cabinets, an alcove shower, a one-piece toilet, white tile, slate, white walls, slate floors, an undermount sink, soapstone benchtops, green floor, a hinged shower door, green benchtops, a single vanity, a built-in vanity, wood and wood walls.
Bathroom Design Ideas with Soapstone Benchtops and Green Floor
1