Bathroom Design Ideas with Soapstone Benchtops and Multi-Coloured Benchtops

This was a really fun project. We used soothing blues, grays and greens to transform this outdated bathroom. The shower was moved from the center of the bath and visible from the primary bedroom over to the side which was the preferred location of the client. We moved the tub as well.The stone for the countertop is natural and stunning and serves as a waterfall on either end of the floating cabinets as well as into the shower. We also used it for the shower seat as a waterfall into the shower from the tub and tub deck. The shower tile was subdued to allow the naturalstone be the star of the show. We were thoughtful with the placement of the knobs in the shower so that the client can turn the water on and off without getting wet in the process. The beautiful tones of the blues, grays, and greens reads modern without being cold.
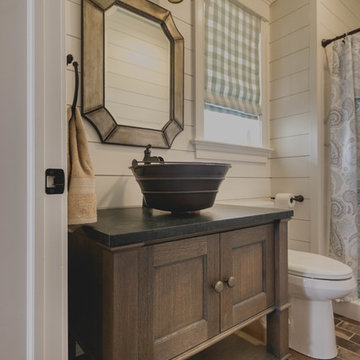
Photo by Nate Martin
Mid-sized transitional 3/4 bathroom in Other with recessed-panel cabinets, medium wood cabinets, an alcove shower, ceramic floors, a vessel sink, soapstone benchtops, multi-coloured floor, a shower curtain and multi-coloured benchtops.
Mid-sized transitional 3/4 bathroom in Other with recessed-panel cabinets, medium wood cabinets, an alcove shower, ceramic floors, a vessel sink, soapstone benchtops, multi-coloured floor, a shower curtain and multi-coloured benchtops.
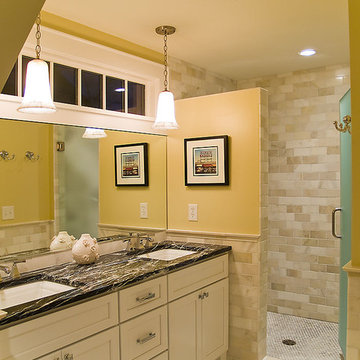
What a view of the Minneapolis skyline from the 2nd story! We put on a 3 story addition on the back of this home to maximize the view!
Design ideas for a large contemporary master bathroom in Minneapolis with recessed-panel cabinets, white cabinets, an undermount tub, an alcove shower, beige tile, marble, yellow walls, mosaic tile floors, an undermount sink, soapstone benchtops, multi-coloured floor, a hinged shower door and multi-coloured benchtops.
Design ideas for a large contemporary master bathroom in Minneapolis with recessed-panel cabinets, white cabinets, an undermount tub, an alcove shower, beige tile, marble, yellow walls, mosaic tile floors, an undermount sink, soapstone benchtops, multi-coloured floor, a hinged shower door and multi-coloured benchtops.
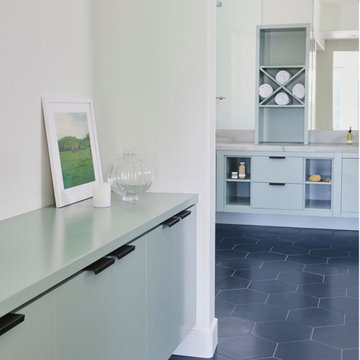
This was a really fun project. We used soothing blues, grays and greens to transform this outdated bathroom. The shower was moved from the center of the bath and visible from the primary bedroom over to the side which was the preferred location of the client. We moved the tub as well.The stone for the countertop is natural and stunning and serves as a waterfall on either end of the floating cabinets as well as into the shower. We also used it for the shower seat as a waterfall into the shower from the tub and tub deck. The shower tile was subdued to allow the naturalstone be the star of the show. We were thoughtful with the placement of the knobs in the shower so that the client can turn the water on and off without getting wet in the process. The beautiful tones of the blues, grays, and greens reads modern without being cold.
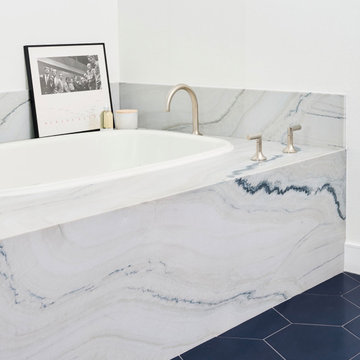
This is an example of a large modern master bathroom in Other with flat-panel cabinets, green cabinets, an undermount tub, a corner shower, a wall-mount toilet, gray tile, ceramic tile, white walls, ceramic floors, an undermount sink, soapstone benchtops, blue floor, a hinged shower door, multi-coloured benchtops, a shower seat, a double vanity and a floating vanity.
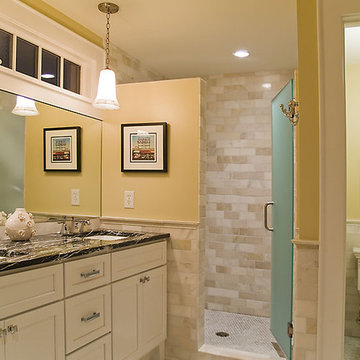
What a view of the Minneapolis skyline from the 2nd story! We put on a 3 story addition on the back of this home to maximize the view!
Inspiration for a large contemporary master bathroom in Minneapolis with recessed-panel cabinets, white cabinets, an undermount tub, an alcove shower, beige tile, marble, yellow walls, mosaic tile floors, an undermount sink, soapstone benchtops, multi-coloured floor, a hinged shower door and multi-coloured benchtops.
Inspiration for a large contemporary master bathroom in Minneapolis with recessed-panel cabinets, white cabinets, an undermount tub, an alcove shower, beige tile, marble, yellow walls, mosaic tile floors, an undermount sink, soapstone benchtops, multi-coloured floor, a hinged shower door and multi-coloured benchtops.
Bathroom Design Ideas with Soapstone Benchtops and Multi-Coloured Benchtops
1