Bathroom Design Ideas with Soapstone Benchtops
Refine by:
Budget
Sort by:Popular Today
141 - 160 of 2,904 photos
Item 1 of 2
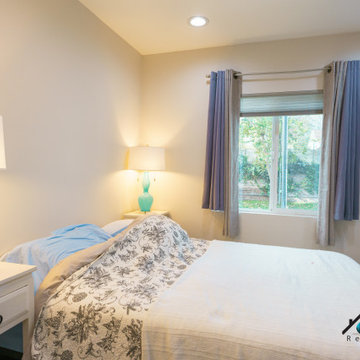
We converted a 34'6" x 18'6" detached garage into a legal ADU with 2 bedrooms, a kitchenette, a full bathroom, a living room, and a laundry section. The ADU has many features including; Central A/C, recessed lighting, closet space, vinyl flooring, eco-friendly windows, and more! It is the perfect size for any family members or the rent out for extra income.
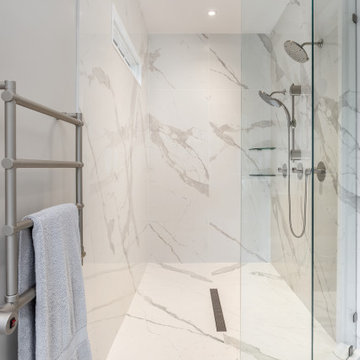
This contemporary master bath is as streamlined and efficient as it is elegant. Full panel porcelain shower walls and matching ceramic tile floors, Soapstone counter tops, and Basalt reconsituted veneer cabinetry by QCCI enhance the look. The only thing more beautiful is the view from the bathtub.
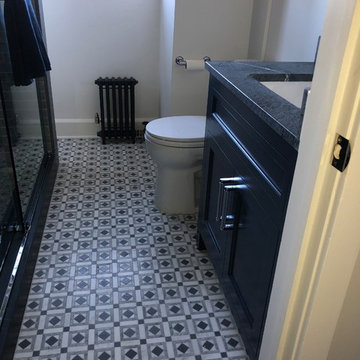
Inspiration for a small traditional kids bathroom in New York with beaded inset cabinets, blue cabinets, a freestanding tub, a corner shower, a one-piece toilet, multi-coloured tile, marble, blue walls, marble floors, an undermount sink, soapstone benchtops, white floor, a sliding shower screen and white benchtops.
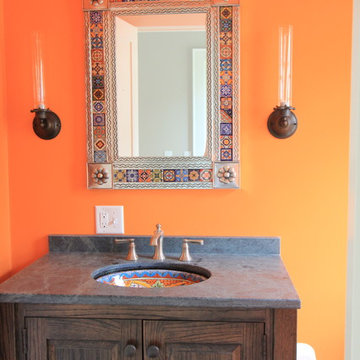
Design ideas for a mid-sized 3/4 bathroom in Boston with beaded inset cabinets, dark wood cabinets, orange walls, a drop-in sink and soapstone benchtops.
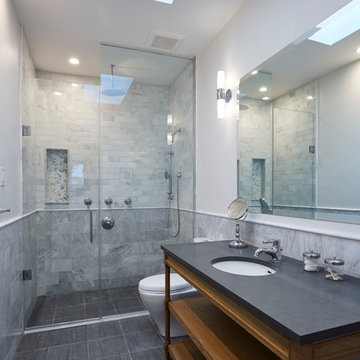
The master bathroom carries through the transitional styling, combining historic detailing with contemporary finishing. Carrera marble tiles, rich woods, and large glass panels comprise the material palette.
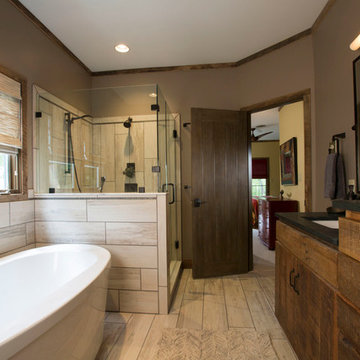
Embracing the notion of commissioning artists and hiring a General Contractor in a single stroke, the new owners of this Grove Park condo hired WSM Craft to create a space to showcase their collection of contemporary folk art. The entire home is trimmed in repurposed wood from the WNC Livestock Market, which continues to become headboards, custom cabinetry, mosaic wall installations, and the mantle for the massive stone fireplace. The sliding barn door is outfitted with hand forged ironwork, and faux finish painting adorns walls, doors, and cabinetry and furnishings, creating a seamless unity between the built space and the décor.
Michael Oppenheim Photography
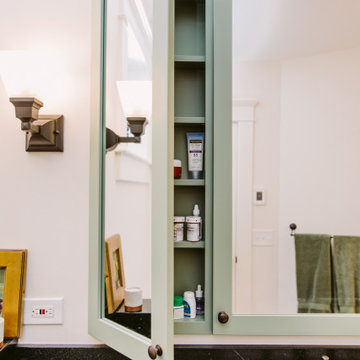
Photo of a small arts and crafts master bathroom in Baltimore with shaker cabinets, green cabinets, a corner shower, a two-piece toilet, white tile, subway tile, white walls, travertine floors, a drop-in sink, soapstone benchtops, beige floor, a hinged shower door, white benchtops, a niche, a single vanity and a built-in vanity.
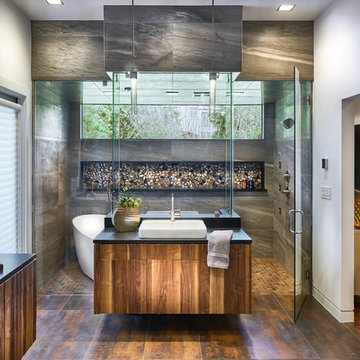
Inspiration for a large contemporary master wet room bathroom in Austin with flat-panel cabinets, medium wood cabinets, a freestanding tub, gray tile, porcelain tile, white walls, porcelain floors, a vessel sink, soapstone benchtops, brown floor and a hinged shower door.
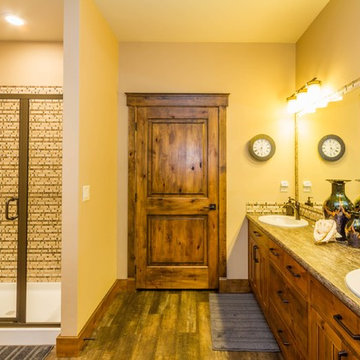
Inspiration for a large arts and crafts master bathroom in Seattle with shaker cabinets, brown cabinets, a drop-in tub, a corner shower, a two-piece toilet, beige tile, black tile, brown tile, matchstick tile, beige walls, porcelain floors, an undermount sink, soapstone benchtops, brown floor and an open shower.
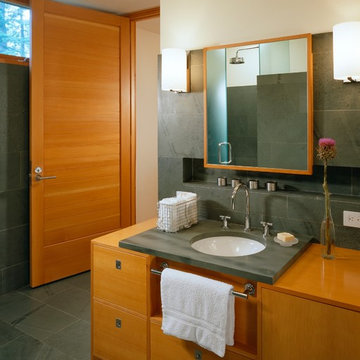
The master bath is lit by a clerestory along the exterior wall which permits light while preserving privacy. A honed slate was used for it's mottled green color and smooth texture creating a wainscot along the entire space to the six foot level.
An interior palette of natural wood and stone along with subtle color shifts mimics the natural site beyond. It also narrates a story of the rough bark (the exterior shell) concealing the warm interior heartwood.
Eric Reinholdt - Project Architect/Lead Designer with Elliott, Elliott, Norelius Architecture
Photo: Brian Vanden Brink
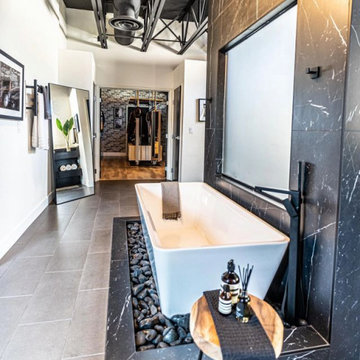
Inspiration for a large modern master wet room bathroom in Las Vegas with open cabinets, black cabinets, a freestanding tub, black tile, stone slab, white walls, ceramic floors, a trough sink, soapstone benchtops, grey floor, a hinged shower door, black benchtops, a single vanity and a floating vanity.
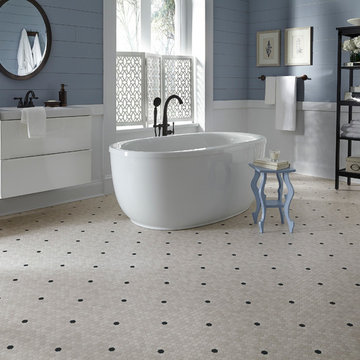
An updated throwback design, "Penny Lane" luxury vinyl sheet flooring features a small-scale marble hexagon pattern with a contrasting inset. Available in 3 color combinations (Quartzite with Granite shown).
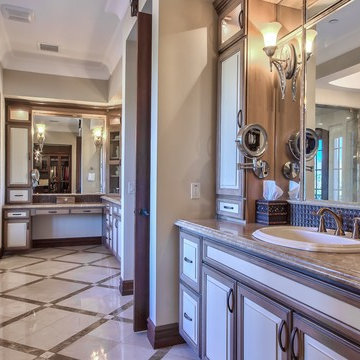
This is an example of a mediterranean bathroom in Phoenix with shaker cabinets, dark wood cabinets, an alcove tub, a corner shower, a two-piece toilet, brown tile, mosaic tile, beige walls, linoleum floors, an undermount sink and soapstone benchtops.

This is an example of a large modern master wet room bathroom in Kansas City with shaker cabinets, white cabinets, gray tile, stone tile, white walls, porcelain floors, an undermount sink, soapstone benchtops, white floor, an open shower, black benchtops, a shower seat, a double vanity, a built-in vanity and vaulted.
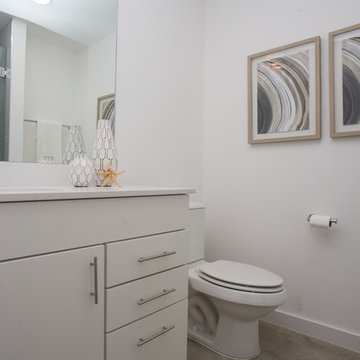
Photo by Jonathan Garza
Inspiration for a mid-sized modern master bathroom in Austin with flat-panel cabinets, white cabinets, an alcove shower, a one-piece toilet, white walls, concrete floors, an undermount sink and soapstone benchtops.
Inspiration for a mid-sized modern master bathroom in Austin with flat-panel cabinets, white cabinets, an alcove shower, a one-piece toilet, white walls, concrete floors, an undermount sink and soapstone benchtops.
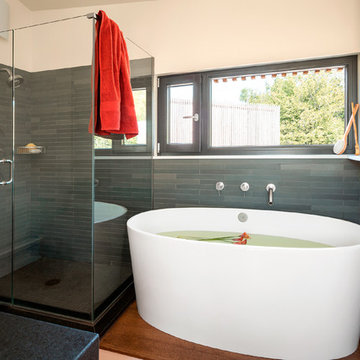
Design ideas for a mid-sized scandinavian master bathroom in Portland Maine with a freestanding tub, a corner shower, gray tile, slate, white walls, medium hardwood floors, soapstone benchtops, brown floor and a hinged shower door.
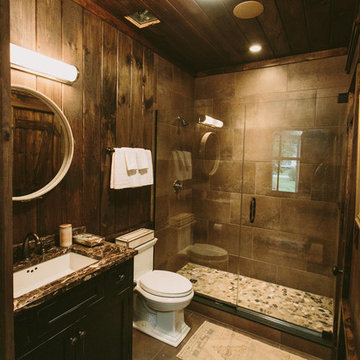
This is an example of a mid-sized country 3/4 bathroom in Baltimore with recessed-panel cabinets, dark wood cabinets, an alcove shower, a two-piece toilet, gray tile, stone tile, brown walls, travertine floors, an undermount sink and soapstone benchtops.
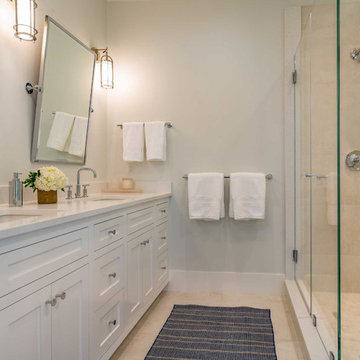
Inspiration for a mid-sized transitional 3/4 bathroom in Boston with raised-panel cabinets, white cabinets, an open shower, a one-piece toilet, white tile, ceramic tile, beige walls, ceramic floors, a drop-in sink, soapstone benchtops, beige floor and an open shower.
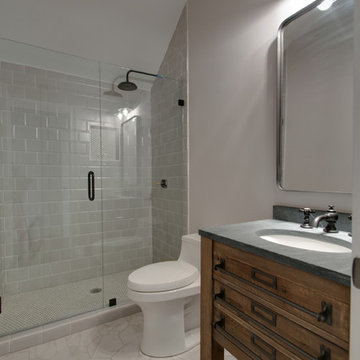
This is the spare/guest bath upstairs that serves the theater guests, as well as, any overnight guests in the spare bedroom. Keeping with the rustic theme, USI combined wood, metal and porcelain elements to refresh this space.
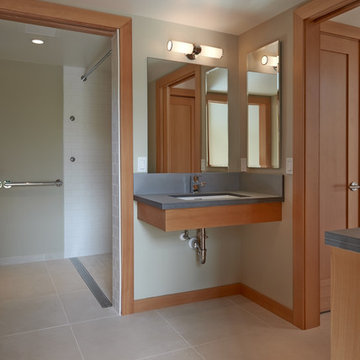
Location: Port Townsend, Washington.
Photography by Dale Lang
Inspiration for a mid-sized contemporary master bathroom in Seattle with flat-panel cabinets, medium wood cabinets, a curbless shower, white tile, subway tile, white walls, ceramic floors, an undermount sink, soapstone benchtops and a two-piece toilet.
Inspiration for a mid-sized contemporary master bathroom in Seattle with flat-panel cabinets, medium wood cabinets, a curbless shower, white tile, subway tile, white walls, ceramic floors, an undermount sink, soapstone benchtops and a two-piece toilet.
Bathroom Design Ideas with Soapstone Benchtops
8