Bathroom Design Ideas with Solid Surface Benchtops and Black Floor
Refine by:
Budget
Sort by:Popular Today
1 - 20 of 1,730 photos
Item 1 of 3

This is an example of a mid-sized transitional bathroom in Melbourne with white cabinets, a freestanding tub, an open shower, a one-piece toilet, black and white tile, ceramic tile, white walls, porcelain floors, an integrated sink, solid surface benchtops, black floor, an open shower, white benchtops, a niche, a single vanity, a floating vanity, wallpaper and shaker cabinets.
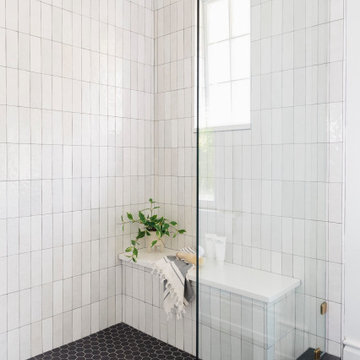
Mid-sized master bathroom in Birmingham with light wood cabinets, a freestanding tub, white tile, stone tile, white walls, ceramic floors, an undermount sink, solid surface benchtops, black floor, a hinged shower door, white benchtops, a shower seat, a double vanity and a freestanding vanity.

Photo : BCDF Studio
Photo of a mid-sized scandinavian master bathroom in Paris with beaded inset cabinets, light wood cabinets, an alcove tub, a shower/bathtub combo, a wall-mount toilet, white tile, ceramic tile, white walls, ceramic floors, a trough sink, solid surface benchtops, black floor, an open shower, white benchtops, a niche, a double vanity and a built-in vanity.
Photo of a mid-sized scandinavian master bathroom in Paris with beaded inset cabinets, light wood cabinets, an alcove tub, a shower/bathtub combo, a wall-mount toilet, white tile, ceramic tile, white walls, ceramic floors, a trough sink, solid surface benchtops, black floor, an open shower, white benchtops, a niche, a double vanity and a built-in vanity.

Mid-sized contemporary bathroom in San Francisco with flat-panel cabinets, brown cabinets, an alcove shower, a one-piece toilet, gray tile, porcelain tile, white walls, ceramic floors, an undermount sink, solid surface benchtops, black floor, a hinged shower door, white benchtops, a niche, a double vanity and a freestanding vanity.

Large impact in a small master bath The dark tiles add drama and the wood and bright whites add contrast. The floating vanity keeps the room from feeling heavy.

This stunning Aspen Woods showhome is designed on a grand scale with modern, clean lines intended to make a statement. Throughout the home you will find warm leather accents, an abundance of rich textures and eye-catching sculptural elements. The home features intricate details such as mountain inspired paneling in the dining room and master ensuite doors, custom iron oval spindles on the staircase, and patterned tiles in both the master ensuite and main floor powder room. The expansive white kitchen is bright and inviting with contrasting black elements and warm oak floors for a contemporary feel. An adjoining great room is anchored by a Scandinavian-inspired two-storey fireplace finished to evoke the look and feel of plaster. Each of the five bedrooms has a unique look ranging from a calm and serene master suite, to a soft and whimsical girls room and even a gaming inspired boys bedroom. This home is a spacious retreat perfect for the entire family!

Design ideas for a small contemporary master bathroom in Moscow with flat-panel cabinets, yellow cabinets, an alcove tub, a wall-mount toilet, white tile, ceramic tile, grey walls, porcelain floors, a trough sink, solid surface benchtops, black floor, white benchtops, a niche, a double vanity and a built-in vanity.

Photo of a small contemporary master bathroom in Other with brown cabinets, an open shower, green tile, ceramic tile, green walls, ceramic floors, an undermount sink, solid surface benchtops, black floor, grey benchtops, a double vanity, flat-panel cabinets and a floating vanity.

The original bathroom on the main floor had an odd Jack-and-Jill layout with two toilets, two vanities and only a single tub/shower (in vintage mint green, no less). With some creative modifications to existing walls and the removal of a small linen closet, we were able to divide the space into two functional and totally separate bathrooms.
In the guest bathroom, we opted for a clean black and white palette and chose a stained wood vanity to add warmth. The bold hexagon tiles add a huge wow factor to the small bathroom and the vertical tile layout draws the eye upward. We made the most out of every inch of space by including a tall niche for towels and toiletries and still managed to carve out a full size linen closet in the hall.
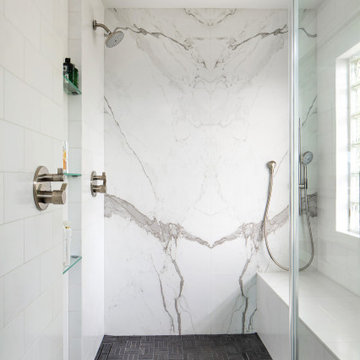
Creation of a new master bathroom, kids’ bathroom, toilet room and a WIC from a mid. size bathroom was a challenge but the results were amazing.
The master bathroom has a huge 5.5'x6' shower with his/hers shower heads.
The main wall of the shower is made from 2 book matched porcelain slabs, the rest of the walls are made from Thasos marble tile and the floors are slate stone.
The vanity is a double sink custom made with distress wood stain finish and its almost 10' long.
The vanity countertop and backsplash are made from the same porcelain slab that was used on the shower wall.
The two pocket doors on the opposite wall from the vanity hide the WIC and the water closet where a $6k toilet/bidet unit is warmed up and ready for her owner at any given moment.
Notice also the huge 100" mirror with built-in LED light, it is a great tool to make the relatively narrow bathroom to look twice its size.
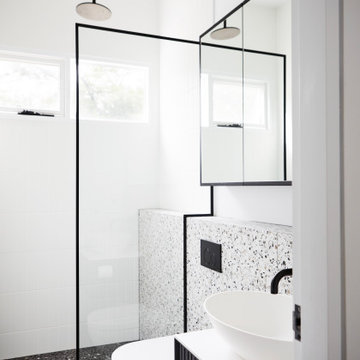
Clean modern lines in the kids bathroom.
Design ideas for a small contemporary kids bathroom in Other with furniture-like cabinets, black cabinets, an open shower, a one-piece toilet, black and white tile, ceramic tile, white walls, concrete floors, a vessel sink, solid surface benchtops, black floor, an open shower, white benchtops, a niche, a single vanity and a floating vanity.
Design ideas for a small contemporary kids bathroom in Other with furniture-like cabinets, black cabinets, an open shower, a one-piece toilet, black and white tile, ceramic tile, white walls, concrete floors, a vessel sink, solid surface benchtops, black floor, an open shower, white benchtops, a niche, a single vanity and a floating vanity.
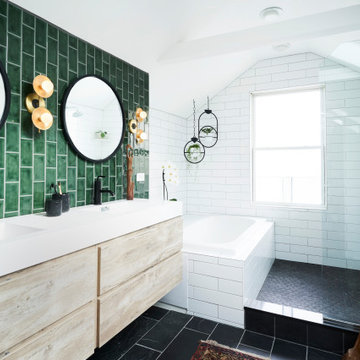
Inspiration for a mid-sized contemporary master bathroom in Chicago with flat-panel cabinets, light wood cabinets, a drop-in tub, green tile, ceramic tile, slate floors, an integrated sink, solid surface benchtops, an open shower, white benchtops, a double vanity, a floating vanity, exposed beam, vaulted and black floor.
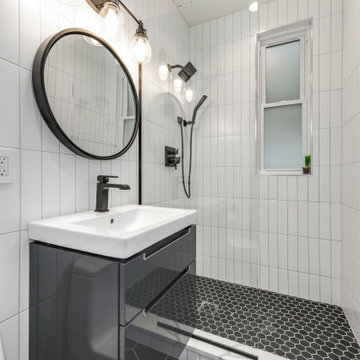
Inspiration for a small contemporary 3/4 bathroom in Chicago with grey cabinets, an alcove tub, an open shower, a one-piece toilet, white tile, porcelain tile, porcelain floors, solid surface benchtops, black floor, an open shower, white benchtops, an integrated sink and flat-panel cabinets.
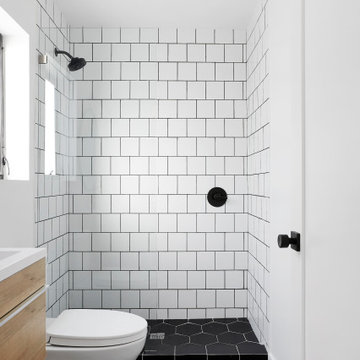
Bathroom featuring black honeycomb floor tile with white grout and white subway tile with black grout for shower walls. Accented by black bathroom fixtures and a wood floating vanity.
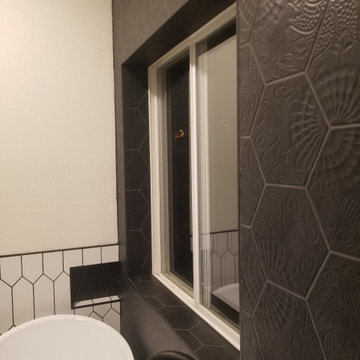
Inspiration for a mid-sized modern master bathroom in Denver with flat-panel cabinets, white cabinets, a freestanding tub, a corner shower, black and white tile, porcelain tile, black walls, porcelain floors, solid surface benchtops, black floor, a hinged shower door and white benchtops.
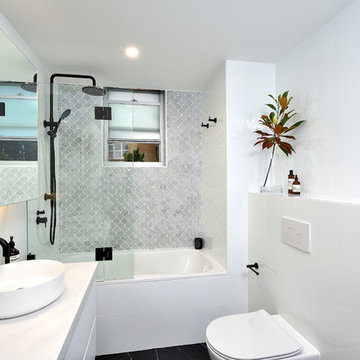
Inspiration for a small modern master bathroom in Sydney with glass-front cabinets, white cabinets, an alcove tub, an open shower, a one-piece toilet, white tile, ceramic tile, white walls, cement tiles, a vessel sink, solid surface benchtops, black floor, an open shower and white benchtops.
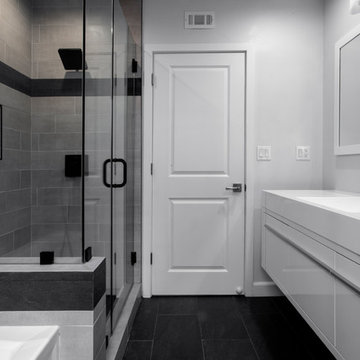
This hallway bathroom is mostly used by the son of the family so you can see the clean lines and monochromatic colors selected for the job.
the once enclosed shower has been opened and enclosed with glass and the new wall mounted vanity is 60" wide but is only 18" deep to allow a bigger passage way to the end of the bathroom where the alcove tub and the toilet is located.
A once useless door to the outside at the end of the bathroom became a huge tall frosted glass window to allow a much needed natural light to penetrate the space but still allow privacy.
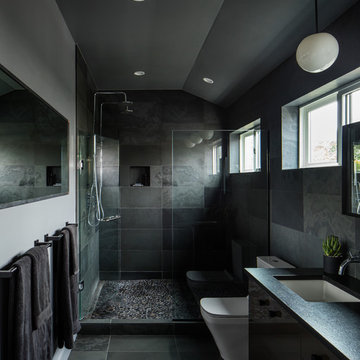
James Florio & Kyle Duetmeyer
Mid-sized modern master bathroom in Denver with flat-panel cabinets, black cabinets, a double shower, a one-piece toilet, black tile, slate, grey walls, porcelain floors, an undermount sink, solid surface benchtops, black floor and a hinged shower door.
Mid-sized modern master bathroom in Denver with flat-panel cabinets, black cabinets, a double shower, a one-piece toilet, black tile, slate, grey walls, porcelain floors, an undermount sink, solid surface benchtops, black floor and a hinged shower door.
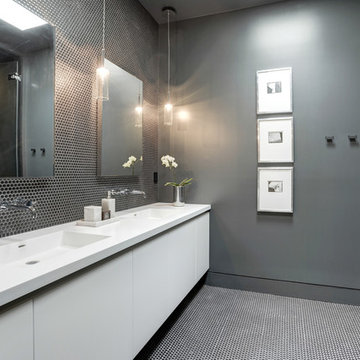
Contractor: AllenBuilt Inc.
Interior Designer: Cecconi Simone
Photographer: Connie Gauthier with HomeVisit
Inspiration for a contemporary bathroom in DC Metro with flat-panel cabinets, white cabinets, an alcove tub, a corner shower, porcelain tile, grey walls, an integrated sink, solid surface benchtops, black floor, a hinged shower door and white benchtops.
Inspiration for a contemporary bathroom in DC Metro with flat-panel cabinets, white cabinets, an alcove tub, a corner shower, porcelain tile, grey walls, an integrated sink, solid surface benchtops, black floor, a hinged shower door and white benchtops.

Main bathroom
This is an example of a mid-sized contemporary bathroom in Melbourne with flat-panel cabinets, light wood cabinets, a drop-in tub, an open shower, a one-piece toilet, black tile, ceramic tile, black walls, ceramic floors, a drop-in sink, solid surface benchtops, black floor, an open shower, white benchtops, a single vanity and a built-in vanity.
This is an example of a mid-sized contemporary bathroom in Melbourne with flat-panel cabinets, light wood cabinets, a drop-in tub, an open shower, a one-piece toilet, black tile, ceramic tile, black walls, ceramic floors, a drop-in sink, solid surface benchtops, black floor, an open shower, white benchtops, a single vanity and a built-in vanity.
Bathroom Design Ideas with Solid Surface Benchtops and Black Floor
1