Bathroom Design Ideas with Cement Tile and Solid Surface Benchtops
Refine by:
Budget
Sort by:Popular Today
1 - 20 of 657 photos
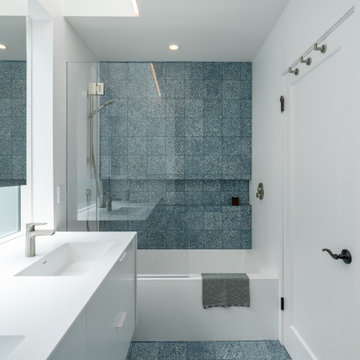
A large window of edged glass brings in diffused light without sacrificing privacy. Two tall medicine cabinets hover in front are actually hung from the header. Long skylight directly above the counter fills the room with natural light. A ribbon of shimmery blue terrazzo tiles flows from the back wall of the tub, across the floor, and up the back of the wall hung toilet on the opposite side of the room.
Bax+Towner photography
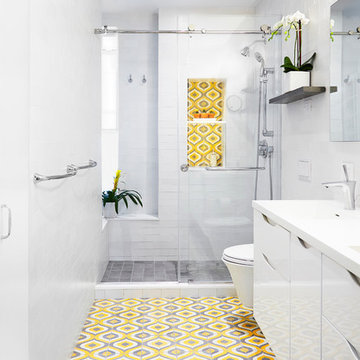
Alyssa Kirsten
Inspiration for a contemporary 3/4 bathroom in New York with flat-panel cabinets, white cabinets, a wall-mount toilet, yellow tile, gray tile, multi-coloured tile, white tile, cement tile, white walls, cement tiles, solid surface benchtops, an alcove shower and a sliding shower screen.
Inspiration for a contemporary 3/4 bathroom in New York with flat-panel cabinets, white cabinets, a wall-mount toilet, yellow tile, gray tile, multi-coloured tile, white tile, cement tile, white walls, cement tiles, solid surface benchtops, an alcove shower and a sliding shower screen.
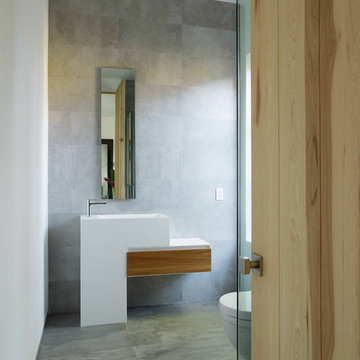
addet madan Design
Design ideas for a small contemporary 3/4 bathroom in Los Angeles with a pedestal sink, gray tile, cement tile, concrete floors, flat-panel cabinets, light wood cabinets, a corner shower, a two-piece toilet, grey walls and solid surface benchtops.
Design ideas for a small contemporary 3/4 bathroom in Los Angeles with a pedestal sink, gray tile, cement tile, concrete floors, flat-panel cabinets, light wood cabinets, a corner shower, a two-piece toilet, grey walls and solid surface benchtops.
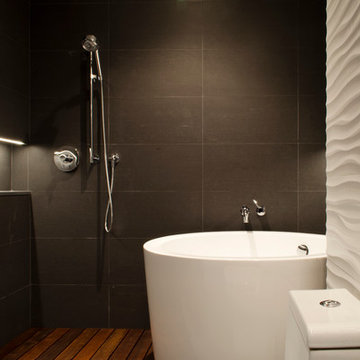
Inspiration for a large modern master bathroom in New York with a japanese tub, cement tile, dark hardwood floors, flat-panel cabinets, dark wood cabinets, an open shower, a one-piece toilet, white walls, an integrated sink and solid surface benchtops.

Design ideas for a mid-sized contemporary master bathroom in Saint Petersburg with flat-panel cabinets, white cabinets, a freestanding tub, white tile, cement tile, white walls, terrazzo floors, a drop-in sink, solid surface benchtops, white floor, white benchtops, a single vanity and a freestanding vanity.
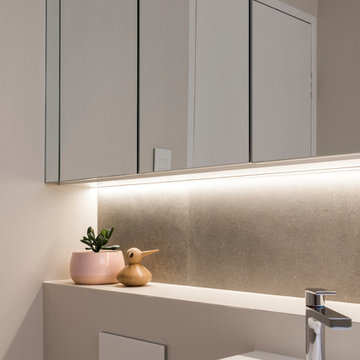
Project Description
Set on the 2nd floor of a 1950’s modernist apartment building in the sought after Sydney Lower North Shore suburb of Mosman, this apartments only bathroom was in dire need of a lift. The building itself well kept with features of oversized windows/sliding doors overlooking lovely gardens, concrete slab cantilevers, great orientation for capturing the sun and those sleek 50’s modern lines.
It is home to Stephen & Karen, a professional couple who renovated the interior of the apartment except for the lone, very outdated bathroom. That was still stuck in the 50’s – they saved the best till last.
Structural Challenges
Very small room - 3.5 sq. metres;
Door, window and wall placement fixed;
Plumbing constraints due to single skin brick walls and outdated pipes;
Low ceiling,
Inadequate lighting &
Poor fixture placement.
Client Requirements
Modern updated bathroom;
NO BATH required;
Clean lines reflecting the modernist architecture
Easy to clean, minimal grout;
Maximize storage, niche and
Good lighting
Design Statement
You could not swing a cat in there! Function and efficiency of flow is paramount with small spaces and ensuring there was a single transition area was on top of the designer’s mind. The bathroom had to be easy to use, and the lines had to be clean and minimal to compliment the 1950’s architecture (and to make this tiny space feel bigger than it actual was). As the bath was not used regularly, it was the first item to be removed. This freed up floor space and enhanced the flow as considered above.
Due to the thin nature of the walls and plumbing constraints, the designer built up the wall (basin elevation) in parts to allow the plumbing to be reconfigured. This added depth also allowed for ample recessed overhead mirrored wall storage and a niche to be built into the shower. As the overhead units provided enough storage the basin was wall hung with no storage under. This coupled with the large format light coloured tiles gave the small room the feeling of space it required. The oversized tiles are effortless to clean, as is the solid surface material of the washbasin. The lighting is also enhanced by these materials and therefore kept quite simple. LEDS are fixed above and below the joinery and also a sensor activated LED light was added under the basin to offer a touch a tech to the owners. The renovation of this bathroom is the final piece to complete this apartment reno, and as such this 50’s wonder is ready to live on in true modern style.
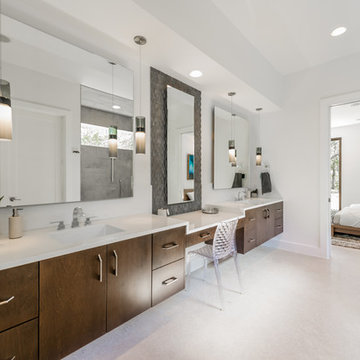
Adam Wilson Custom Homes - Reserve at Lake Travis Luxury Home Tour.
Photo by Danny Batista
This is an example of a large contemporary master bathroom in Austin with an undermount sink, flat-panel cabinets, medium wood cabinets, solid surface benchtops, cement tile and white walls.
This is an example of a large contemporary master bathroom in Austin with an undermount sink, flat-panel cabinets, medium wood cabinets, solid surface benchtops, cement tile and white walls.
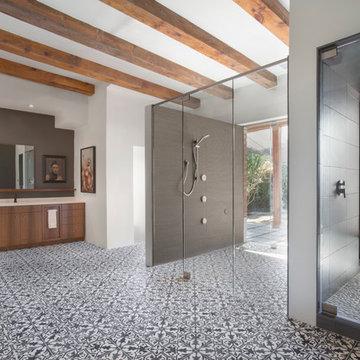
Inspiration for a large modern master bathroom in Phoenix with flat-panel cabinets, medium wood cabinets, solid surface benchtops, cement tile, a curbless shower, white walls, cement tiles, an undermount sink, multi-coloured floor and a hinged shower door.
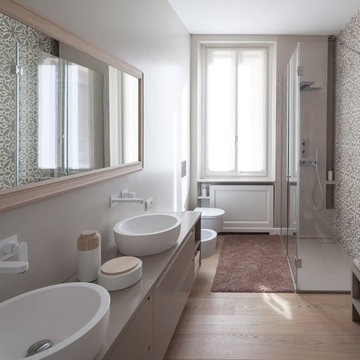
Bagno in stile moderno con grande specchio nel quale si riflettono le cementine decorate sulla parete di fondo della doccia
Inspiration for a large modern bathroom in Milan with flat-panel cabinets, beige cabinets, a curbless shower, a wall-mount toilet, beige tile, cement tile, beige walls, light hardwood floors, a vessel sink, solid surface benchtops, beige floor and a hinged shower door.
Inspiration for a large modern bathroom in Milan with flat-panel cabinets, beige cabinets, a curbless shower, a wall-mount toilet, beige tile, cement tile, beige walls, light hardwood floors, a vessel sink, solid surface benchtops, beige floor and a hinged shower door.
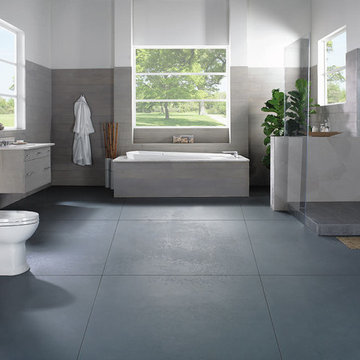
Design ideas for a large modern master bathroom in Dallas with a drop-in tub, an open shower, a one-piece toilet, an integrated sink, flat-panel cabinets, beige cabinets, gray tile, cement tile, grey walls, concrete floors, solid surface benchtops, grey floor and an open shower.

This is an example of a small traditional 3/4 bathroom in Milan with raised-panel cabinets, light wood cabinets, a wall-mount toilet, beige tile, cement tile, beige walls, ceramic floors, a vessel sink, solid surface benchtops, white floor, a sliding shower screen, white benchtops, a niche, a single vanity and a freestanding vanity.
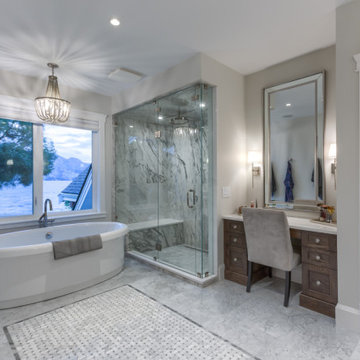
Photo of a large contemporary master bathroom in Other with shaker cabinets, medium wood cabinets, an alcove tub, a corner shower, a two-piece toilet, gray tile, cement tile, grey walls, porcelain floors, an undermount sink, solid surface benchtops, multi-coloured floor, a hinged shower door, multi-coloured benchtops, a shower seat, a double vanity and a built-in vanity.
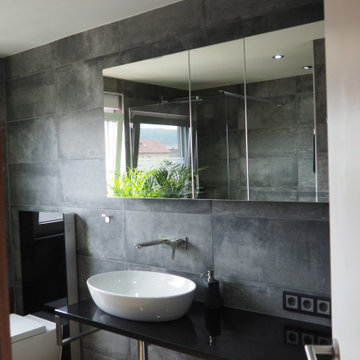
Inspiration for a small contemporary 3/4 bathroom in Other with a curbless shower, a wall-mount toilet, gray tile, cement tile, grey walls, wood-look tile, a vessel sink, solid surface benchtops, brown floor, an open shower, black benchtops, a niche and a single vanity.
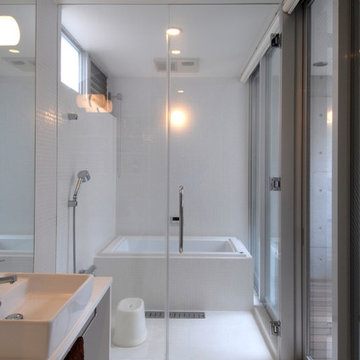
プライバシーと開放感を両立する都心のコートハウス
Design ideas for a small contemporary master wet room bathroom with flat-panel cabinets, white cabinets, a drop-in tub, white tile, cement tile, white walls, ceramic floors, a vessel sink, solid surface benchtops, white floor, a hinged shower door and white benchtops.
Design ideas for a small contemporary master wet room bathroom with flat-panel cabinets, white cabinets, a drop-in tub, white tile, cement tile, white walls, ceramic floors, a vessel sink, solid surface benchtops, white floor, a hinged shower door and white benchtops.
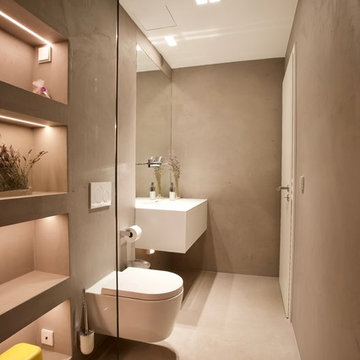
This is an example of a large modern 3/4 bathroom in Dusseldorf with flat-panel cabinets, white cabinets, a curbless shower, gray tile, cement tile, grey walls, concrete floors, an integrated sink, solid surface benchtops, grey floor, an open shower and white benchtops.
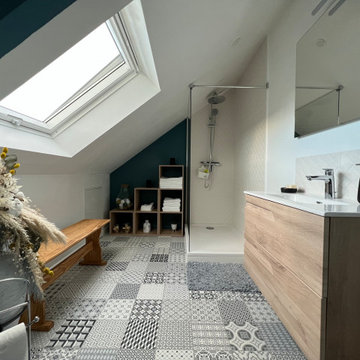
Salle d'eau bleue, blanche et bois, le trio parfait !
Le bleu évoque l'eau pour une ambiance pleine de fraîcheur et de vitalité. Le blanc apaisant et chic invite à la détente et à la relaxation. Et le bois, matériau naturel et authentique réchauffe harmonieusement l'ensemble.
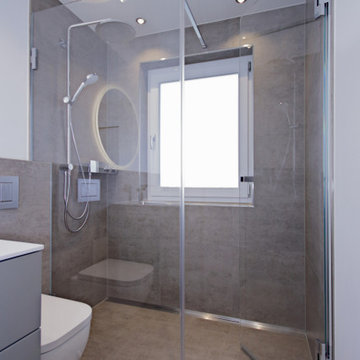
Small contemporary 3/4 bathroom in Munich with flat-panel cabinets, grey cabinets, a wall-mount toilet, gray tile, cement tile, white walls, solid surface benchtops, grey floor and white benchtops.
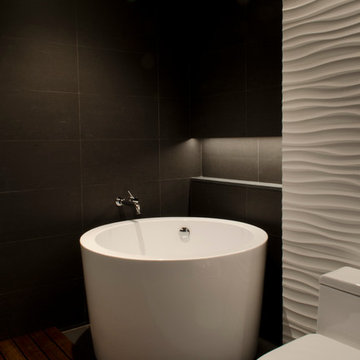
Design ideas for a large modern master bathroom in New York with flat-panel cabinets, dark wood cabinets, a japanese tub, an open shower, a one-piece toilet, cement tile, white walls, dark hardwood floors, an integrated sink and solid surface benchtops.
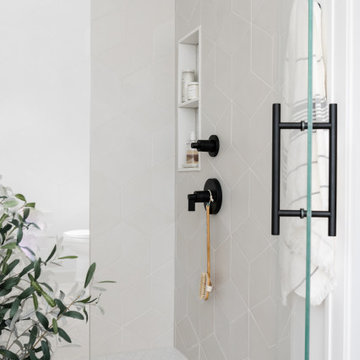
Huge walk in shower, brand new tub, walnut built-ins & soft grey diamond tile backdrop.
Photo by: Erin Konrath Photography
Mid-sized midcentury master bathroom in Chicago with flat-panel cabinets, medium wood cabinets, a freestanding tub, an alcove shower, a two-piece toilet, gray tile, cement tile, grey walls, porcelain floors, an undermount sink, solid surface benchtops, grey floor, a hinged shower door, white benchtops, a niche, a double vanity and a freestanding vanity.
Mid-sized midcentury master bathroom in Chicago with flat-panel cabinets, medium wood cabinets, a freestanding tub, an alcove shower, a two-piece toilet, gray tile, cement tile, grey walls, porcelain floors, an undermount sink, solid surface benchtops, grey floor, a hinged shower door, white benchtops, a niche, a double vanity and a freestanding vanity.
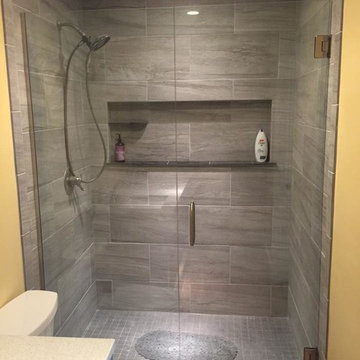
Photo of a mid-sized contemporary master bathroom in Indianapolis with grey cabinets, an alcove shower, a two-piece toilet, cement tile, yellow walls, medium hardwood floors, an undermount sink and solid surface benchtops.
Bathroom Design Ideas with Cement Tile and Solid Surface Benchtops
1