Bathroom Design Ideas with Marble Floors and Solid Surface Benchtops
Refine by:
Budget
Sort by:Popular Today
1 - 20 of 3,141 photos

Main bedroom en suite
Design ideas for a large contemporary master bathroom in Melbourne with flat-panel cabinets, medium wood cabinets, an alcove tub, mosaic tile, marble floors, solid surface benchtops, white benchtops, a niche, a double vanity and a floating vanity.
Design ideas for a large contemporary master bathroom in Melbourne with flat-panel cabinets, medium wood cabinets, an alcove tub, mosaic tile, marble floors, solid surface benchtops, white benchtops, a niche, a double vanity and a floating vanity.
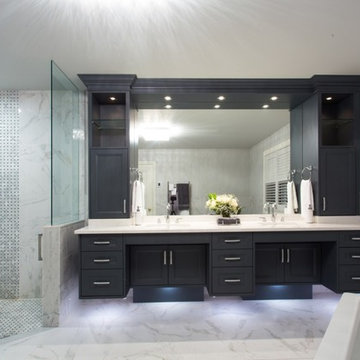
Large transitional master bathroom in Toronto with shaker cabinets, blue cabinets, a freestanding tub, a curbless shower, a one-piece toilet, gray tile, white tile, stone tile, white walls, marble floors, an undermount sink and solid surface benchtops.
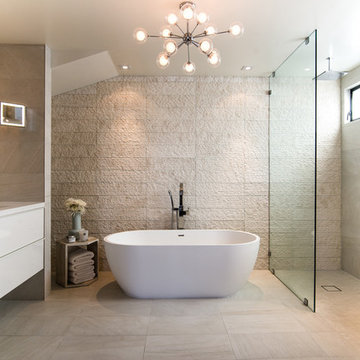
The SW-110S is a relatively small bathtub with a modern curved oval design. All of our bathtubs are made of durable white stone resin composite and available in a matte or glossy finish. This tub combines elegance, durability, and convenience with its high quality construction and chic modern design. This cylinder shaped freestanding tub will surely be the center of attention and will add a modern feel to your new bathroom. Its height from drain to overflow will give you plenty of space and comfort to enjoy a relaxed soaking bathtub experience.
Item#: SW-110S
Product Size (inches): 63 L x 31.5 W x 21.3 H inches
Material: Solid Surface/Stone Resin
Color / Finish: Matte White (Glossy Optional)
Product Weight: 396.8 lbs
Water Capacity: 82 Gallons
Drain to Overflow: 13.8 Inches
FEATURES
This bathtub comes with: A complimentary pop-up drain (Does NOT include any additional piping). All of our bathtubs come equipped with an overflow. The overflow is built integral to the body of the bathtub and leads down to the drain assembly (provided for free). There is only one rough-in waste pipe necessary to drain both the overflow and drain assembly (no visible piping). Please ensure that all of the seals are tightened properly to prevent leaks before completing installation.
If you require an easier installation for our free standing bathtubs, look into purchasing the Bathtub Rough-In Drain Kit for Freestanding Bathtubs.
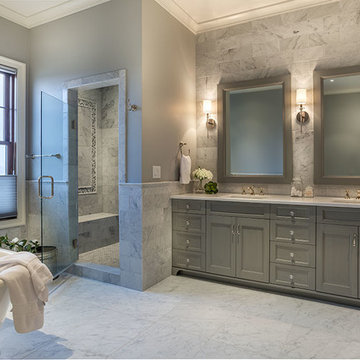
This is an example of a large transitional master bathroom in Other with recessed-panel cabinets, grey cabinets, a freestanding tub, an alcove shower, gray tile, white tile, stone tile, grey walls, marble floors, an undermount sink and solid surface benchtops.
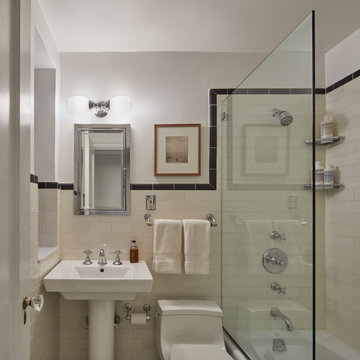
Small transitional bathroom in New York with an alcove tub, a shower/bathtub combo, a one-piece toilet, beige tile, subway tile, white walls, marble floors, a pedestal sink, solid surface benchtops, white benchtops and a single vanity.
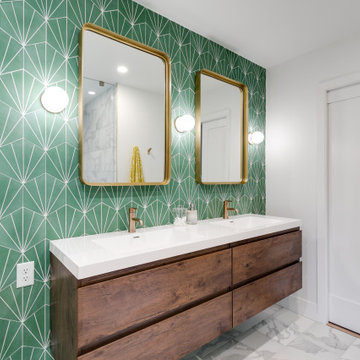
Mid-sized midcentury master bathroom in Richmond with flat-panel cabinets, medium wood cabinets, a curbless shower, a one-piece toilet, green tile, ceramic tile, white walls, marble floors, an integrated sink, solid surface benchtops, white floor, an open shower, white benchtops, a double vanity and a floating vanity.
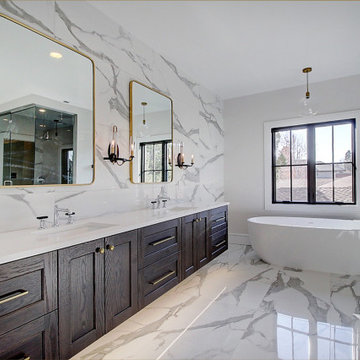
Inspired by the iconic American farmhouse, this transitional home blends a modern sense of space and living with traditional form and materials. Details are streamlined and modernized, while the overall form echoes American nastolgia. Past the expansive and welcoming front patio, one enters through the element of glass tying together the two main brick masses.
The airiness of the entry glass wall is carried throughout the home with vaulted ceilings, generous views to the outside and an open tread stair with a metal rail system. The modern openness is balanced by the traditional warmth of interior details, including fireplaces, wood ceiling beams and transitional light fixtures, and the restrained proportion of windows.
The home takes advantage of the Colorado sun by maximizing the southern light into the family spaces and Master Bedroom, orienting the Kitchen, Great Room and informal dining around the outdoor living space through views and multi-slide doors, the formal Dining Room spills out to the front patio through a wall of French doors, and the 2nd floor is dominated by a glass wall to the front and a balcony to the rear.
As a home for the modern family, it seeks to balance expansive gathering spaces throughout all three levels, both indoors and out, while also providing quiet respites such as the 5-piece Master Suite flooded with southern light, the 2nd floor Reading Nook overlooking the street, nestled between the Master and secondary bedrooms, and the Home Office projecting out into the private rear yard. This home promises to flex with the family looking to entertain or stay in for a quiet evening.
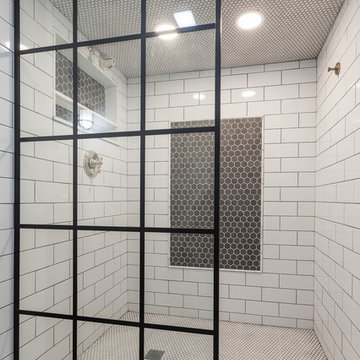
Design ideas for a small modern kids bathroom in Chicago with flat-panel cabinets, grey cabinets, an alcove shower, a two-piece toilet, white tile, porcelain tile, marble floors, solid surface benchtops, multi-coloured floor, an open shower and white benchtops.
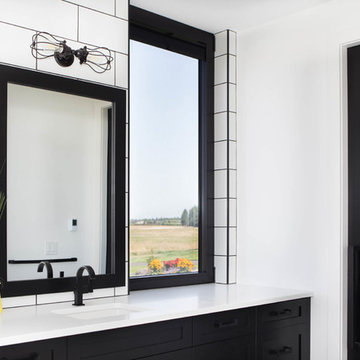
This modern farmhouse located outside of Spokane, Washington, creates a prominent focal point among the landscape of rolling plains. The composition of the home is dominated by three steep gable rooflines linked together by a central spine. This unique design evokes a sense of expansion and contraction from one space to the next. Vertical cedar siding, poured concrete, and zinc gray metal elements clad the modern farmhouse, which, combined with a shop that has the aesthetic of a weathered barn, creates a sense of modernity that remains rooted to the surrounding environment.
The Glo double pane A5 Series windows and doors were selected for the project because of their sleek, modern aesthetic and advanced thermal technology over traditional aluminum windows. High performance spacers, low iron glass, larger continuous thermal breaks, and multiple air seals allows the A5 Series to deliver high performance values and cost effective durability while remaining a sophisticated and stylish design choice. Strategically placed operable windows paired with large expanses of fixed picture windows provide natural ventilation and a visual connection to the outdoors.
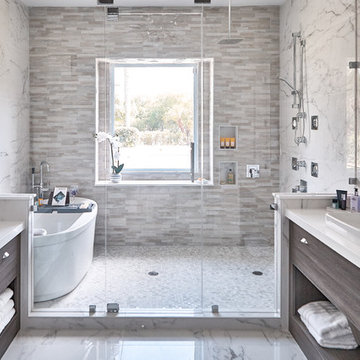
Alex
Design ideas for a large contemporary master wet room bathroom in Austin with flat-panel cabinets, dark wood cabinets, a freestanding tub, white tile, marble, white walls, marble floors, a vessel sink, solid surface benchtops, white floor, a hinged shower door and white benchtops.
Design ideas for a large contemporary master wet room bathroom in Austin with flat-panel cabinets, dark wood cabinets, a freestanding tub, white tile, marble, white walls, marble floors, a vessel sink, solid surface benchtops, white floor, a hinged shower door and white benchtops.
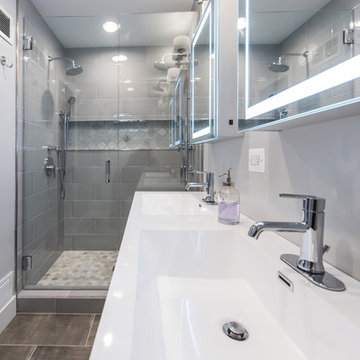
Finecraft Contractors, Inc.
Soleimani Photography
New master bathroom and built-ins in the family room.
Inspiration for a small modern master bathroom in DC Metro with flat-panel cabinets, distressed cabinets, a double shower, gray tile, subway tile, grey walls, marble floors, a console sink, solid surface benchtops, grey floor and a hinged shower door.
Inspiration for a small modern master bathroom in DC Metro with flat-panel cabinets, distressed cabinets, a double shower, gray tile, subway tile, grey walls, marble floors, a console sink, solid surface benchtops, grey floor and a hinged shower door.
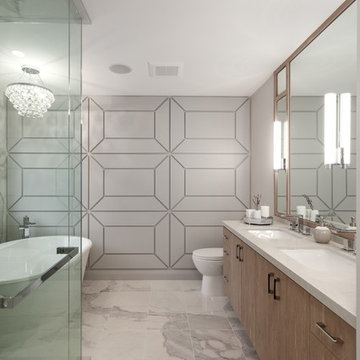
ID: Karly Kristina Design
Photo: SnowChimp Creative
Design ideas for a mid-sized contemporary master bathroom in Vancouver with flat-panel cabinets, a freestanding tub, grey walls, an undermount sink, a corner shower, marble floors, white floor, a sliding shower screen, medium wood cabinets, marble and solid surface benchtops.
Design ideas for a mid-sized contemporary master bathroom in Vancouver with flat-panel cabinets, a freestanding tub, grey walls, an undermount sink, a corner shower, marble floors, white floor, a sliding shower screen, medium wood cabinets, marble and solid surface benchtops.
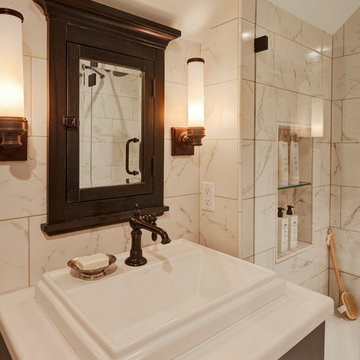
This is a second floor main bathroom in a 1920's Wauwatosa Tudor. The floor is a basket weave marble, the hardware finish is oil rubbed bronze. The plumbing fixtures are from Kohler. Photos by Mike Kaskel.
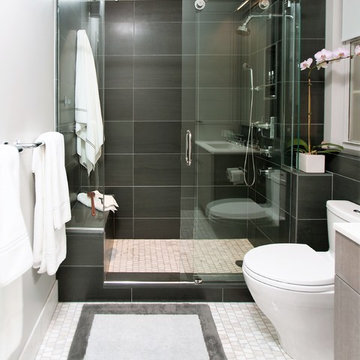
The old tub was removed to allow for a walk-in shower sheathed in stone, with a glass enclosure, a heated marble floor, fittings by Kallista from Ann Sacks, and Mirror Ball pendant by Tom Dixon. Accessories are by Waterworks. The wall-hung vanity was designed by LD Design and custom made in rift-cut white oak in grey stain.
In the bath, the plumbing fixtures are Kallista by Ann Sacks. The toilet is Toto. The accessories are by Waterworks. The wall light over mirror is by Nessen Lighting. The pendant fixture is by Tom Dixon.
Peter Paris Photography
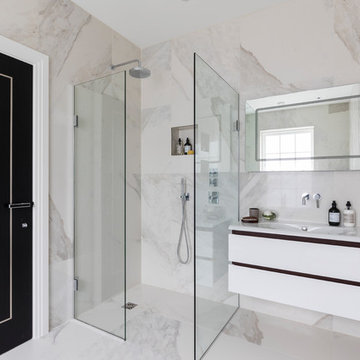
Chris Snook
This is an example of a small contemporary 3/4 wet room bathroom in London with flat-panel cabinets, white cabinets, marble, marble floors, an open shower, a one-piece toilet, black and white tile, white tile, white walls, a wall-mount sink, solid surface benchtops, white floor and white benchtops.
This is an example of a small contemporary 3/4 wet room bathroom in London with flat-panel cabinets, white cabinets, marble, marble floors, an open shower, a one-piece toilet, black and white tile, white tile, white walls, a wall-mount sink, solid surface benchtops, white floor and white benchtops.
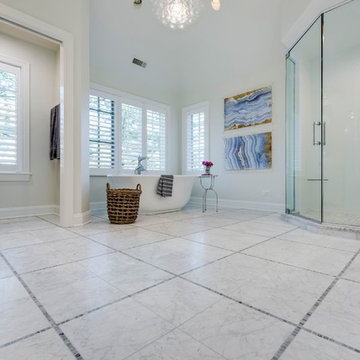
Photo of a large transitional master bathroom in Chicago with recessed-panel cabinets, white cabinets, a freestanding tub, a corner shower, white tile, stone slab, white walls, marble floors, an undermount sink and solid surface benchtops.
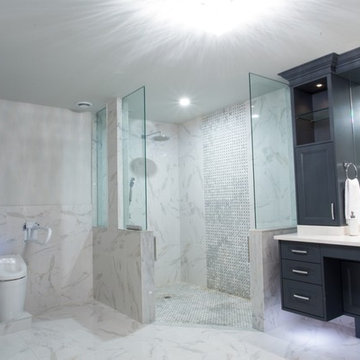
Inspiration for a large transitional master bathroom in Toronto with shaker cabinets, blue cabinets, a freestanding tub, a curbless shower, a one-piece toilet, gray tile, white tile, stone tile, white walls, marble floors, an undermount sink and solid surface benchtops.
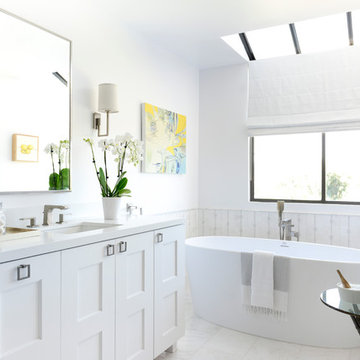
This elegant 2600 sf home epitomizes swank city living in the heart of Los Angeles. Originally built in the late 1970's, this Century City home has a lovely vintage style which we retained while streamlining and updating. The lovely bold bones created an architectural dream canvas to which we created a new open space plan that could easily entertain high profile guests and family alike.
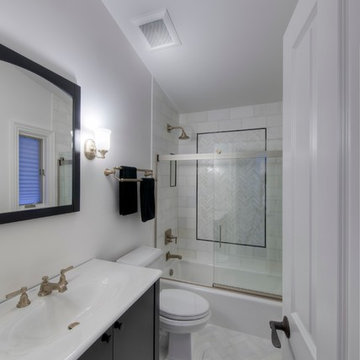
Bruce Starrenburg
Mid-sized traditional master bathroom in Chicago with an integrated sink, flat-panel cabinets, black cabinets, solid surface benchtops, an alcove tub, a shower/bathtub combo, a one-piece toilet, white tile, stone tile, white walls and marble floors.
Mid-sized traditional master bathroom in Chicago with an integrated sink, flat-panel cabinets, black cabinets, solid surface benchtops, an alcove tub, a shower/bathtub combo, a one-piece toilet, white tile, stone tile, white walls and marble floors.
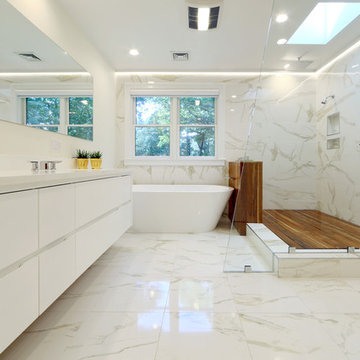
Jay Groccia © 2014 Granite Communications, inc.
Contemporary master bathroom in Boston with an undermount sink, flat-panel cabinets, white cabinets, solid surface benchtops, a freestanding tub, an open shower, white tile, white walls, marble floors, an open shower, marble and white benchtops.
Contemporary master bathroom in Boston with an undermount sink, flat-panel cabinets, white cabinets, solid surface benchtops, a freestanding tub, an open shower, white tile, white walls, marble floors, an open shower, marble and white benchtops.
Bathroom Design Ideas with Marble Floors and Solid Surface Benchtops
1