Bathroom Design Ideas with Solid Surface Benchtops and Red Floor
Refine by:
Budget
Sort by:Popular Today
1 - 20 of 57 photos
Item 1 of 3

Brunswick Parlour transforms a Victorian cottage into a hard-working, personalised home for a family of four.
Our clients loved the character of their Brunswick terrace home, but not its inefficient floor plan and poor year-round thermal control. They didn't need more space, they just needed their space to work harder.
The front bedrooms remain largely untouched, retaining their Victorian features and only introducing new cabinetry. Meanwhile, the main bedroom’s previously pokey en suite and wardrobe have been expanded, adorned with custom cabinetry and illuminated via a generous skylight.
At the rear of the house, we reimagined the floor plan to establish shared spaces suited to the family’s lifestyle. Flanked by the dining and living rooms, the kitchen has been reoriented into a more efficient layout and features custom cabinetry that uses every available inch. In the dining room, the Swiss Army Knife of utility cabinets unfolds to reveal a laundry, more custom cabinetry, and a craft station with a retractable desk. Beautiful materiality throughout infuses the home with warmth and personality, featuring Blackbutt timber flooring and cabinetry, and selective pops of green and pink tones.
The house now works hard in a thermal sense too. Insulation and glazing were updated to best practice standard, and we’ve introduced several temperature control tools. Hydronic heating installed throughout the house is complemented by an evaporative cooling system and operable skylight.
The result is a lush, tactile home that increases the effectiveness of every existing inch to enhance daily life for our clients, proving that good design doesn’t need to add space to add value.

A soaking tub/shower combo with handheld 3-way spray function is practical and functional in this European inspired master bath.
Inspiration for a mid-sized eclectic master bathroom in Bridgeport with white cabinets, an alcove tub, a shower/bathtub combo, a two-piece toilet, ceramic floors, an undermount sink, solid surface benchtops, red floor, a shower curtain, white benchtops, a niche, a double vanity and a built-in vanity.
Inspiration for a mid-sized eclectic master bathroom in Bridgeport with white cabinets, an alcove tub, a shower/bathtub combo, a two-piece toilet, ceramic floors, an undermount sink, solid surface benchtops, red floor, a shower curtain, white benchtops, a niche, a double vanity and a built-in vanity.
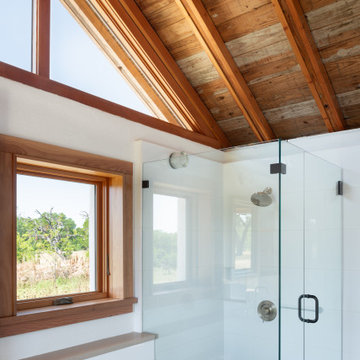
The redesign includes a bathroom with white ceramic wall tiles, brick floors, a glass shower, and views of the surrounding landscape.
Photo of a small master bathroom in Austin with dark wood cabinets, a corner shower, a one-piece toilet, white tile, subway tile, white walls, brick floors, an undermount sink, solid surface benchtops, red floor, a hinged shower door, grey benchtops, a single vanity, a built-in vanity and exposed beam.
Photo of a small master bathroom in Austin with dark wood cabinets, a corner shower, a one-piece toilet, white tile, subway tile, white walls, brick floors, an undermount sink, solid surface benchtops, red floor, a hinged shower door, grey benchtops, a single vanity, a built-in vanity and exposed beam.
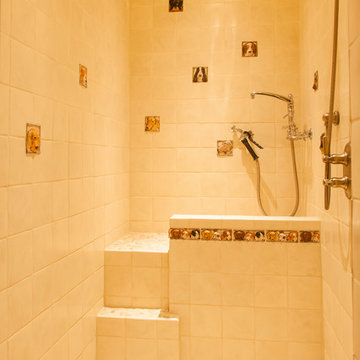
Dog Wash
Mid-sized country master wet room bathroom in Seattle with an open shower, shaker cabinets, medium wood cabinets, an undermount tub, beige tile, ceramic tile, beige walls, terra-cotta floors, a drop-in sink, solid surface benchtops, red floor and brown benchtops.
Mid-sized country master wet room bathroom in Seattle with an open shower, shaker cabinets, medium wood cabinets, an undermount tub, beige tile, ceramic tile, beige walls, terra-cotta floors, a drop-in sink, solid surface benchtops, red floor and brown benchtops.

Design ideas for a mid-sized eclectic master bathroom in Los Angeles with flat-panel cabinets, yellow cabinets, an alcove shower, a one-piece toilet, blue tile, ceramic tile, multi-coloured walls, concrete floors, an undermount sink, solid surface benchtops, red floor, a hinged shower door, orange benchtops, a niche, a single vanity, a floating vanity and wallpaper.
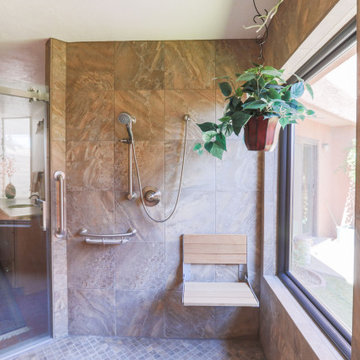
This is an example of an expansive transitional master wet room bathroom in Albuquerque with shaker cabinets, medium wood cabinets, white walls, brick floors, solid surface benchtops, red floor, a sliding shower screen, beige benchtops, a shower seat, a single vanity and a built-in vanity.
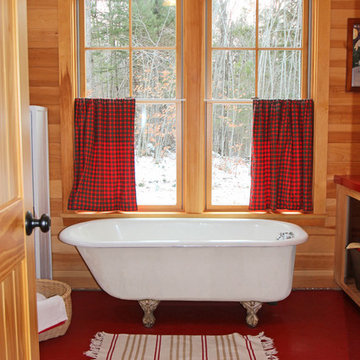
Photo of a mid-sized country master bathroom in Portland Maine with a claw-foot tub, open cabinets, light wood cabinets, terrazzo floors, a trough sink, solid surface benchtops and red floor.
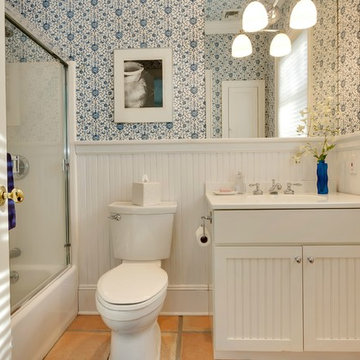
This is an example of a mid-sized traditional 3/4 bathroom in New York with louvered cabinets, white cabinets, an alcove tub, a shower/bathtub combo, a two-piece toilet, white walls, an integrated sink, solid surface benchtops, a sliding shower screen, terra-cotta floors and red floor.
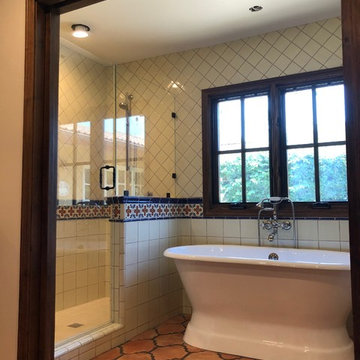
This is an example of a mid-sized mediterranean master bathroom in San Diego with raised-panel cabinets, dark wood cabinets, a freestanding tub, an alcove shower, beige walls, terra-cotta floors, an undermount sink, solid surface benchtops, red floor, a hinged shower door and beige benchtops.
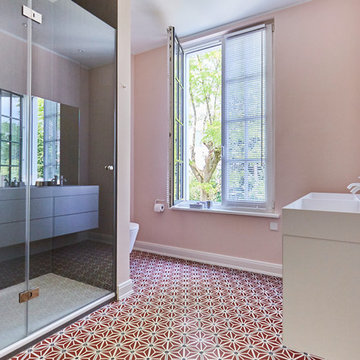
Hannes Rascher
Photo of a mid-sized traditional bathroom in Hamburg with flat-panel cabinets, white cabinets, an alcove shower, a wall-mount toilet, pink walls, cement tiles, an integrated sink, solid surface benchtops, red floor, a hinged shower door and white benchtops.
Photo of a mid-sized traditional bathroom in Hamburg with flat-panel cabinets, white cabinets, an alcove shower, a wall-mount toilet, pink walls, cement tiles, an integrated sink, solid surface benchtops, red floor, a hinged shower door and white benchtops.
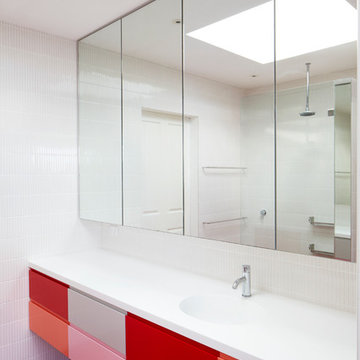
Steve Brown
Photo of a mid-sized contemporary master bathroom in Sydney with an integrated sink, flat-panel cabinets, red cabinets, solid surface benchtops, white tile, mosaic tile floors and red floor.
Photo of a mid-sized contemporary master bathroom in Sydney with an integrated sink, flat-panel cabinets, red cabinets, solid surface benchtops, white tile, mosaic tile floors and red floor.
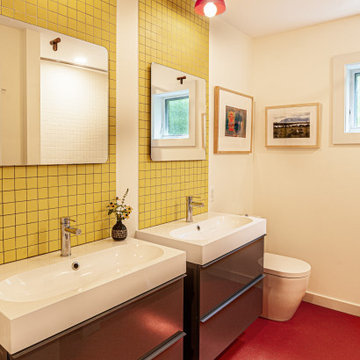
Inspiration for a mid-sized midcentury kids bathroom with flat-panel cabinets, grey cabinets, an alcove tub, a shower/bathtub combo, a one-piece toilet, white tile, ceramic tile, white walls, an integrated sink, solid surface benchtops, red floor, a shower curtain, white benchtops, a double vanity and a floating vanity.
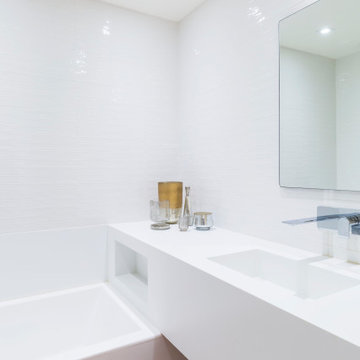
Design ideas for a contemporary kids bathroom in New York with flat-panel cabinets, white cabinets, a freestanding tub, a corner shower, a two-piece toilet, white tile, ceramic tile, white walls, cement tiles, an integrated sink, solid surface benchtops, red floor, a hinged shower door, white benchtops, a double vanity and a floating vanity.
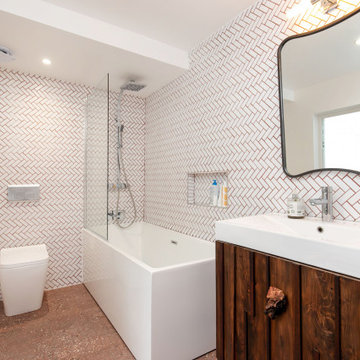
We used underfloor electric heating in the bathroom and used modern fittings throughout! Keeping it clean and sharp with white tiles and a touch of red Grout, mimicking the colour of the floor. We commissioned a cabinet to fit under the wall-mounted sink.
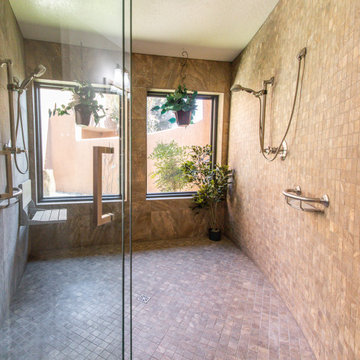
Inspiration for an expansive transitional master wet room bathroom in Albuquerque with shaker cabinets, medium wood cabinets, white walls, brick floors, solid surface benchtops, red floor, a sliding shower screen, beige benchtops, a shower seat, a single vanity and a built-in vanity.
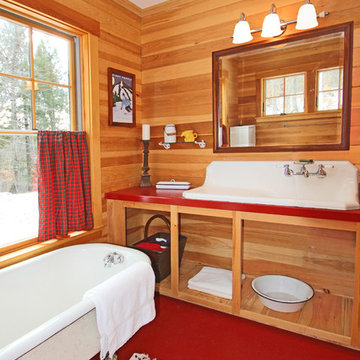
Inspiration for a mid-sized country master bathroom in Portland Maine with a trough sink, open cabinets, a claw-foot tub, light wood cabinets, terrazzo floors, solid surface benchtops and red floor.
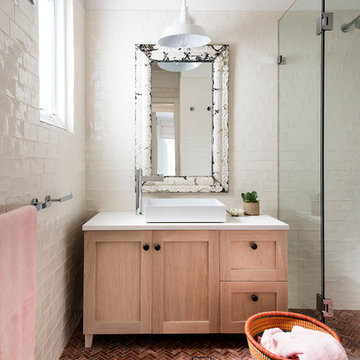
Thomas Dalhoff
Design ideas for a mid-sized traditional 3/4 bathroom in Sydney with shaker cabinets, light wood cabinets, beige walls, a vessel sink, a double shower, white tile, porcelain tile, terra-cotta floors, solid surface benchtops, red floor and a hinged shower door.
Design ideas for a mid-sized traditional 3/4 bathroom in Sydney with shaker cabinets, light wood cabinets, beige walls, a vessel sink, a double shower, white tile, porcelain tile, terra-cotta floors, solid surface benchtops, red floor and a hinged shower door.
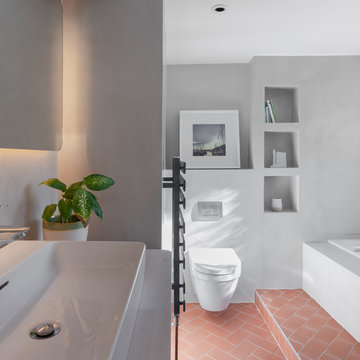
Peter Landers
Photo of a mid-sized country kids bathroom in Oxfordshire with flat-panel cabinets, white cabinets, a shower/bathtub combo, a wall-mount toilet, gray tile, grey walls, terra-cotta floors, a trough sink, solid surface benchtops, red floor, an open shower and yellow benchtops.
Photo of a mid-sized country kids bathroom in Oxfordshire with flat-panel cabinets, white cabinets, a shower/bathtub combo, a wall-mount toilet, gray tile, grey walls, terra-cotta floors, a trough sink, solid surface benchtops, red floor, an open shower and yellow benchtops.
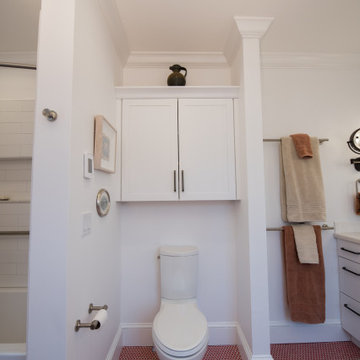
Stepping into this bright master bath one can't help but smile at the bright vermillion penny round tile that dots the floor. A contemporary water closet gives a decidedly European look to this eclectic master bath.
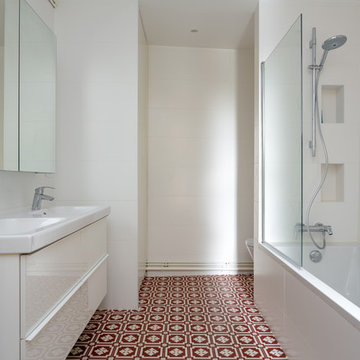
Une maison de ville comme on les aime : généreuse et conviviale. Elle étonne le visiteur par sa force de caractère, vite adoucie par quelques touches de pastel qui ponctuent l’espace. Le parquet a été entièrement restauré et certaines portions de type versaillais ont retrouvé leur éclat d’antan. Des rangements malins se logent ici et là tandis que le carrelage graphique des salles d’eau garantit un réveil revigorant.
Bathroom Design Ideas with Solid Surface Benchtops and Red Floor
1