Bathroom Design Ideas with Solid Surface Benchtops and Wallpaper
Refine by:
Budget
Sort by:Popular Today
1 - 20 of 447 photos
Item 1 of 3

This is an example of a mid-sized transitional bathroom in Melbourne with white cabinets, a freestanding tub, an open shower, a one-piece toilet, black and white tile, ceramic tile, white walls, porcelain floors, an integrated sink, solid surface benchtops, black floor, an open shower, white benchtops, a niche, a single vanity, a floating vanity, wallpaper and shaker cabinets.

Harlequin’s Salinas flamingo wallpaper and antiqued gold leaf sconces make this an unforgettable en-suite bath.
This is an example of a small transitional kids bathroom in Miami with shaker cabinets, red cabinets, a curbless shower, a one-piece toilet, white tile, mosaic tile, white walls, porcelain floors, an undermount sink, solid surface benchtops, white floor, a hinged shower door, white benchtops, a shower seat, a single vanity, a built-in vanity and wallpaper.
This is an example of a small transitional kids bathroom in Miami with shaker cabinets, red cabinets, a curbless shower, a one-piece toilet, white tile, mosaic tile, white walls, porcelain floors, an undermount sink, solid surface benchtops, white floor, a hinged shower door, white benchtops, a shower seat, a single vanity, a built-in vanity and wallpaper.

Design ideas for a small transitional kids bathroom in Denver with shaker cabinets, blue cabinets, an alcove tub, an alcove shower, a two-piece toilet, white tile, stone tile, blue walls, marble floors, an undermount sink, solid surface benchtops, white floor, a shower curtain, white benchtops, a niche, a single vanity, a built-in vanity and wallpaper.

Inspiration for a large tropical kids wet room bathroom in Montreal with flat-panel cabinets, medium wood cabinets, a freestanding tub, a one-piece toilet, green tile, ceramic tile, green walls, porcelain floors, an integrated sink, solid surface benchtops, white floor, an open shower, white benchtops, a shower seat, a double vanity, a floating vanity and wallpaper.

This is an example of a small bathroom in San Francisco with dark wood cabinets, a corner shower, white tile, ceramic tile, an integrated sink, solid surface benchtops, a sliding shower screen, white benchtops, a single vanity, a one-piece toilet, green walls, ceramic floors, white floor and wallpaper.
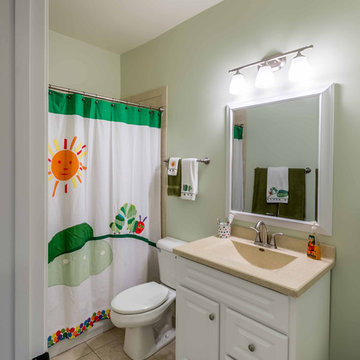
The adorable hall bath is used by the family's 5 boys.
This is an example of a small transitional kids bathroom in Chicago with raised-panel cabinets, white cabinets, an alcove tub, a shower/bathtub combo, a two-piece toilet, beige tile, ceramic tile, green walls, ceramic floors, an integrated sink, solid surface benchtops, beige floor, a shower curtain, beige benchtops, a single vanity, a freestanding vanity, wallpaper and wallpaper.
This is an example of a small transitional kids bathroom in Chicago with raised-panel cabinets, white cabinets, an alcove tub, a shower/bathtub combo, a two-piece toilet, beige tile, ceramic tile, green walls, ceramic floors, an integrated sink, solid surface benchtops, beige floor, a shower curtain, beige benchtops, a single vanity, a freestanding vanity, wallpaper and wallpaper.

Basement guest bathroom with colorful tile and black and white printed wallpaper.
Design ideas for a mid-sized transitional bathroom in Denver with shaker cabinets, light wood cabinets, a curbless shower, a one-piece toilet, green tile, ceramic tile, black walls, porcelain floors, a drop-in sink, solid surface benchtops, white floor, a sliding shower screen, black benchtops, a single vanity, a built-in vanity and wallpaper.
Design ideas for a mid-sized transitional bathroom in Denver with shaker cabinets, light wood cabinets, a curbless shower, a one-piece toilet, green tile, ceramic tile, black walls, porcelain floors, a drop-in sink, solid surface benchtops, white floor, a sliding shower screen, black benchtops, a single vanity, a built-in vanity and wallpaper.
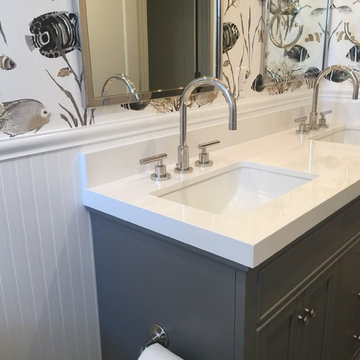
Photo of a mid-sized beach style kids bathroom in San Francisco with recessed-panel cabinets, grey cabinets, an alcove tub, a shower/bathtub combo, a one-piece toilet, white tile, multi-coloured walls, an undermount sink, solid surface benchtops, multi-coloured floor, a shower curtain, white benchtops, subway tile, marble floors, a niche, a double vanity, a built-in vanity and wallpaper.

This lovely Nantucket-style home was craving an update and one that worked well with today's family and lifestyle. The remodel included a full kitchen remodel, a reworking of the back entrance to include the conversion of a tuck-under garage stall into a rec room and full bath, a lower level mudroom equipped with a dog wash and a dumbwaiter to transport heavy groceries to the kitchen, an upper-level mudroom with enclosed lockers, which is off the powder room and laundry room, and finally, a remodel of one of the upper-level bathrooms.
The homeowners wanted to preserve the structure and style of the home which resulted in pulling out the Nantucket inherent bones as well as creating those cozy spaces needed in Minnesota, resulting in the perfect marriage of styles and a remodel that works today's busy family.

City Apartment in High Rise Building in middle of Melbourne City.
Inspiration for an expansive modern master bathroom in Melbourne with glass-front cabinets, white cabinets, an open shower, a one-piece toilet, beige tile, ceramic tile, beige walls, cement tiles, an undermount sink, solid surface benchtops, beige floor, an open shower, white benchtops, an enclosed toilet, a double vanity, a freestanding vanity, wallpaper and wallpaper.
Inspiration for an expansive modern master bathroom in Melbourne with glass-front cabinets, white cabinets, an open shower, a one-piece toilet, beige tile, ceramic tile, beige walls, cement tiles, an undermount sink, solid surface benchtops, beige floor, an open shower, white benchtops, an enclosed toilet, a double vanity, a freestanding vanity, wallpaper and wallpaper.
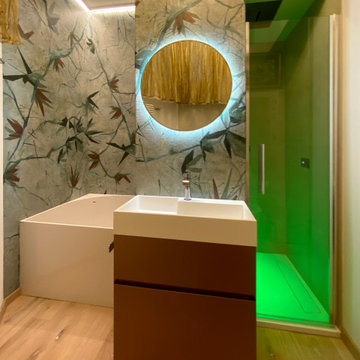
Bagno di servizio con vasca NIC.DESIGN 100 x 100 cm e doccia in nicchia con cromoterapia, body jet e cascata d'acqua. A finitura delle pareti la carta da parati wet system di wall e deco.
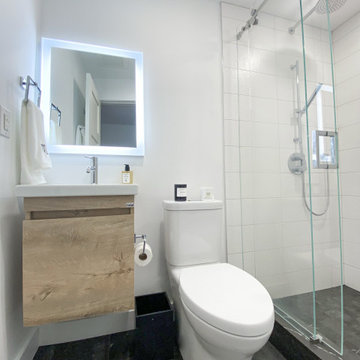
We completely renovated 2 bathrooms in this downtown Toronto home. The original ensuite was smaller, so we enlarged the space and moved interior walls and modified their closet for a much more functional space. The secondary basement bathroom remained the same size, but we completely remodelled to also allow for a tiled shower with a glass enclosure. We love the simplicity of the designs and also the heated floor systems, which bring warmth and comfort.

Inspiration for a small modern bathroom in Other with flat-panel cabinets, brown cabinets, a curbless shower, a wall-mount toilet, marble, marble floors, a vessel sink, solid surface benchtops, beige floor, white benchtops, a single vanity, a floating vanity, wallpaper and wallpaper.

Photo of a mid-sized eclectic 3/4 bathroom in Catania-Palermo with flat-panel cabinets, blue cabinets, a curbless shower, a wall-mount toilet, blue tile, blue walls, porcelain floors, a console sink, solid surface benchtops, turquoise floor, a hinged shower door, white benchtops, a niche, a single vanity, a floating vanity, recessed and wallpaper.

Düsseldorf, Badgestaltung im Dachgeschoss.
Inspiration for a small contemporary master bathroom in Dusseldorf with beaded inset cabinets, brown cabinets, a curbless shower, a wall-mount toilet, green tile, glass tile, green walls, medium hardwood floors, a drop-in sink, solid surface benchtops, brown floor, an open shower, brown benchtops, an enclosed toilet, a single vanity, a built-in vanity, exposed beam and wallpaper.
Inspiration for a small contemporary master bathroom in Dusseldorf with beaded inset cabinets, brown cabinets, a curbless shower, a wall-mount toilet, green tile, glass tile, green walls, medium hardwood floors, a drop-in sink, solid surface benchtops, brown floor, an open shower, brown benchtops, an enclosed toilet, a single vanity, a built-in vanity, exposed beam and wallpaper.
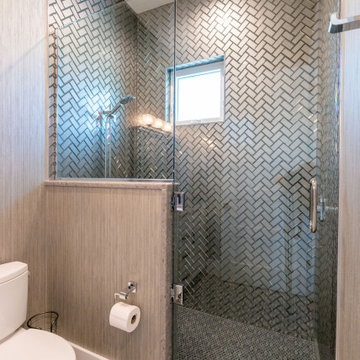
WOW , a funky twist on a gorgeous guest bath.
Inspiration for a mid-sized modern kids bathroom in Miami with grey walls, porcelain floors, brown floor, wallpaper, white cabinets, an open shower, a two-piece toilet, white tile, porcelain tile, an undermount sink, solid surface benchtops, a hinged shower door, white benchtops and a built-in vanity.
Inspiration for a mid-sized modern kids bathroom in Miami with grey walls, porcelain floors, brown floor, wallpaper, white cabinets, an open shower, a two-piece toilet, white tile, porcelain tile, an undermount sink, solid surface benchtops, a hinged shower door, white benchtops and a built-in vanity.
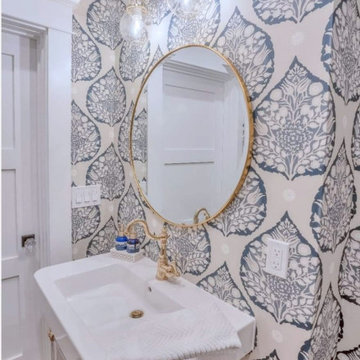
The white and lucite pedestal sink sit prominently in this jewel box powder room. Large scaled periwinkle leaf wallpaper add texture and depth. Gold fixtures provide a luxurious feel for this petite and gorgeous powder bath

Mid-sized transitional wet room bathroom in Tampa with furniture-like cabinets, black cabinets, a freestanding tub, a two-piece toilet, black and white tile, marble, multi-coloured walls, cement tiles, an undermount sink, solid surface benchtops, multi-coloured floor, an open shower, white benchtops, a single vanity, a freestanding vanity and wallpaper.
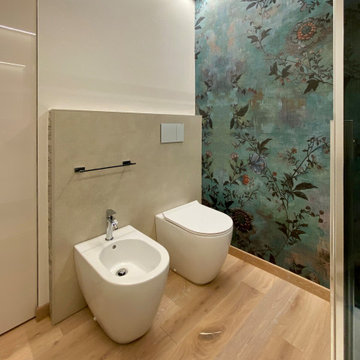
Bagno con doccia, soffione a soffitto con cromoterapia, body jet e cascata d'acqua. A finitura delle pareti la carta da parati wall e decò - wet system anche all'interno del box. Mofile lavabo IKEA.
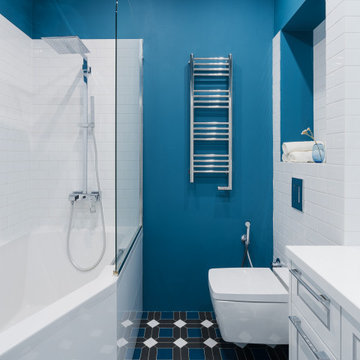
Все помещения важны и нужны.?
На самом деле здесь много интересных деталей.
Например, лоток для кота, скрытый за дверками тумбы под раковину, куда кот попадает через специальное отверстие.
Или же щепетильный процесс раскладки плитки, выведенной в уровень с наличником двери в тот момент, когда двери еще были не установлены. Буквально милиметраж)
Нюансов много, их можно прочувствовать только в реализации. Именно поэтому считаем, что настоящую ценность имеют только воплощенные объекты.
Bathroom Design Ideas with Solid Surface Benchtops and Wallpaper
1