Bathroom Design Ideas with Solid Surface Benchtops
Refine by:
Budget
Sort by:Popular Today
141 - 160 of 51,289 photos
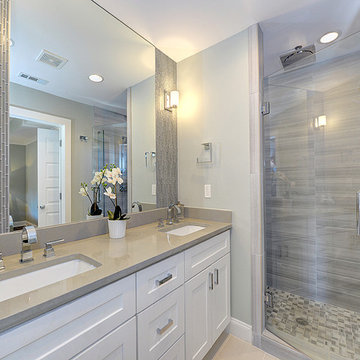
Design ideas for a mid-sized transitional master bathroom in Other with shaker cabinets, white cabinets, an alcove shower, matchstick tile, grey walls, ceramic floors, an undermount sink, solid surface benchtops, gray tile and grey benchtops.
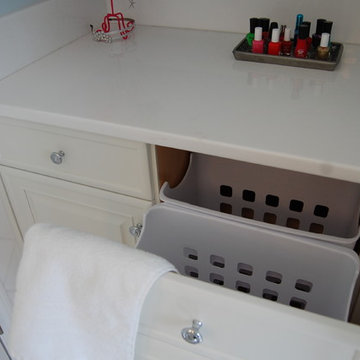
Inspiration for a mid-sized contemporary 3/4 bathroom in Boston with raised-panel cabinets, white cabinets, an alcove shower, a two-piece toilet, white tile, ceramic tile, blue walls, ceramic floors, an undermount sink, solid surface benchtops, white floor and a sliding shower screen.
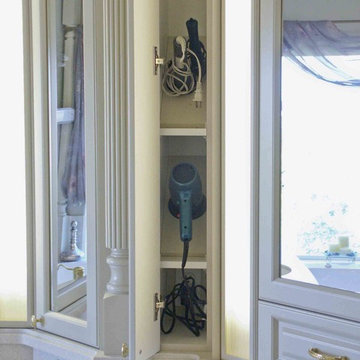
Warren Smith, CMKBD, CAPS
Inspiration for a large traditional master bathroom in Seattle with an integrated sink, raised-panel cabinets, white cabinets, solid surface benchtops, a drop-in tub, a curbless shower, a two-piece toilet, beige tile, stone tile, beige walls and travertine floors.
Inspiration for a large traditional master bathroom in Seattle with an integrated sink, raised-panel cabinets, white cabinets, solid surface benchtops, a drop-in tub, a curbless shower, a two-piece toilet, beige tile, stone tile, beige walls and travertine floors.
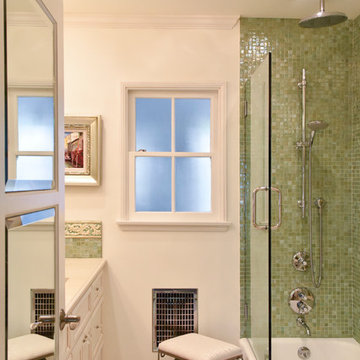
The addition of beveled mirrors on the door add sparkle and light, reflecting the iridescent glass tiles and unique ceiling mount light fixture. Polished chrome accents continue the effect.
Photo: Jessica Abler
Photo: Jessica Abler, Los Angeles, CA
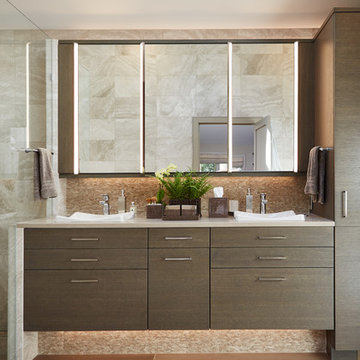
This is an example of a mid-sized contemporary master bathroom in Detroit with flat-panel cabinets, brown cabinets, beige tile, white tile, vinyl floors, a vessel sink, solid surface benchtops and brown floor.
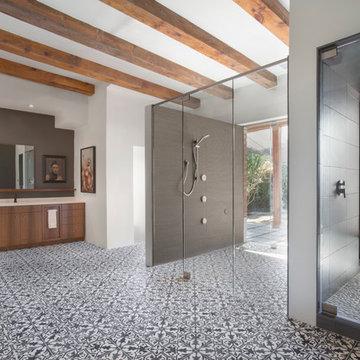
Inspiration for a large modern master bathroom in Phoenix with flat-panel cabinets, medium wood cabinets, solid surface benchtops, cement tile, a curbless shower, white walls, cement tiles, an undermount sink, multi-coloured floor and a hinged shower door.
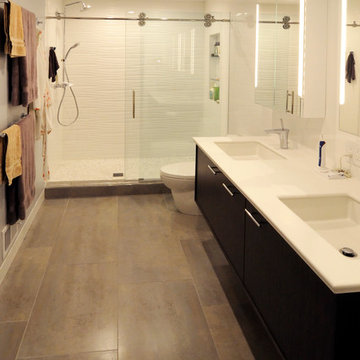
We took a 1980's outdated bathroom with a fiberglass bathtub enclosure and transformed it into a contemporary custom designed bathroom oasis.
Mid-sized contemporary master bathroom in New York with an integrated sink, flat-panel cabinets, dark wood cabinets, solid surface benchtops, a double shower, a one-piece toilet, gray tile, porcelain tile, white walls and porcelain floors.
Mid-sized contemporary master bathroom in New York with an integrated sink, flat-panel cabinets, dark wood cabinets, solid surface benchtops, a double shower, a one-piece toilet, gray tile, porcelain tile, white walls and porcelain floors.
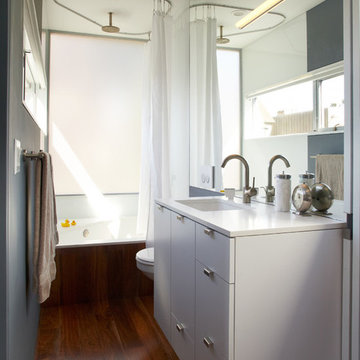
Edge Pulls for a sleek modern look
This is an example of a large modern 3/4 bathroom in Chicago with flat-panel cabinets, white cabinets, an alcove tub, a shower/bathtub combo, a two-piece toilet, grey walls, medium hardwood floors, an undermount sink, brown floor, a shower curtain, solid surface benchtops and white benchtops.
This is an example of a large modern 3/4 bathroom in Chicago with flat-panel cabinets, white cabinets, an alcove tub, a shower/bathtub combo, a two-piece toilet, grey walls, medium hardwood floors, an undermount sink, brown floor, a shower curtain, solid surface benchtops and white benchtops.
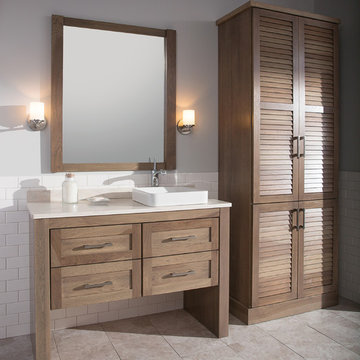
Cleanse the clutter in your bathroom by selecting a coordinated collection of bath furniture with spare sensibility. Dura Supreme’s “Style Six” furniture series is designed to create sleek, minimalist appeal. Bookended on both sides and across the top, a set of doors and/or drawers are suspended beneath the countertop. If preferred, a floating shelf can be added for additional and attractive storage underneath.
An offset sink is sensitive to space limitations and maximizes countertop capacity in this small bathroom. Louvered linen storage adds drama and coordinated beautifully with the vanity style. Style Six furniture series offers 10 different configurations (for single sink vanities, double sink vanities, or offset sinks), and an optional floating shelf (vanity floor). Any combination of Dura Supreme’s many door styles, wood species, and finishes can be selected to create a one-of-a-kind bath furniture collection.
The bathroom has evolved from its purist utilitarian roots to a more intimate and reflective sanctuary in which to relax and reconnect. A refreshing spa-like environment offers a brisk welcome at the dawning of a new day or a soothing interlude as your day concludes.
Our busy and hectic lifestyles leave us yearning for a private place where we can truly relax and indulge. With amenities that pamper the senses and design elements inspired by luxury spas, bathroom environments are being transformed from the mundane and utilitarian to the extravagant and luxurious.
Bath cabinetry from Dura Supreme offers myriad design directions to create the personal harmony and beauty that are a hallmark of the bath sanctuary. Immerse yourself in our expansive palette of finishes and wood species to discover the look that calms your senses and soothes your soul. Your Dura Supreme designer will guide you through the selections and transform your bath into a beautiful retreat.
Request a FREE Dura Supreme Brochure Packet:
http://www.durasupreme.com/request-brochure
Find a Dura Supreme Showroom near you today:
http://www.durasupreme.com/dealer-locator
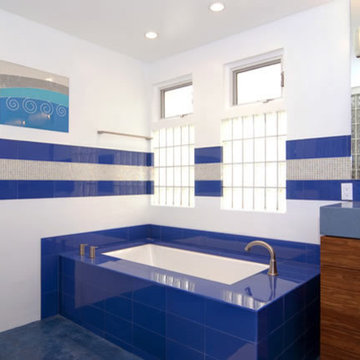
Mid-sized contemporary 3/4 bathroom in Orange County with flat-panel cabinets, dark wood cabinets, a drop-in tub, an open shower, a two-piece toilet, blue tile, white tile, glass tile, white walls, an integrated sink and solid surface benchtops.
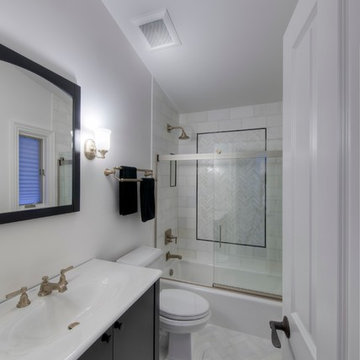
Bruce Starrenburg
Mid-sized traditional master bathroom in Chicago with an integrated sink, flat-panel cabinets, black cabinets, solid surface benchtops, an alcove tub, a shower/bathtub combo, a one-piece toilet, white tile, stone tile, white walls and marble floors.
Mid-sized traditional master bathroom in Chicago with an integrated sink, flat-panel cabinets, black cabinets, solid surface benchtops, an alcove tub, a shower/bathtub combo, a one-piece toilet, white tile, stone tile, white walls and marble floors.
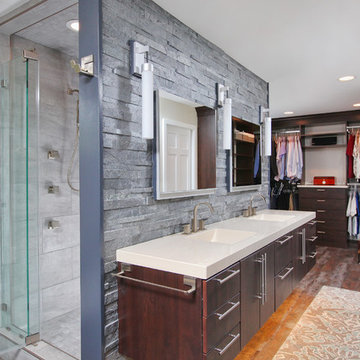
Design ideas for a large modern master bathroom in Philadelphia with flat-panel cabinets, dark wood cabinets, a two-piece toilet, gray tile, white tile, stone tile, white walls, medium hardwood floors, an integrated sink, solid surface benchtops and an alcove shower.
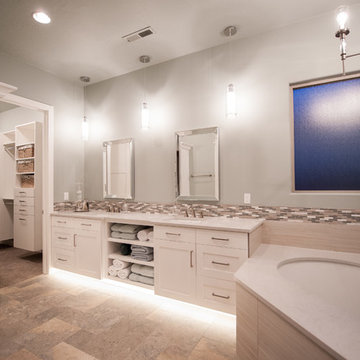
Aimee Lee Photography
Photo of a large transitional master bathroom in Salt Lake City with shaker cabinets, white cabinets, an undermount tub, a two-piece toilet, beige tile, brown tile, gray tile, porcelain tile, grey walls, porcelain floors, an undermount sink, solid surface benchtops and multi-coloured floor.
Photo of a large transitional master bathroom in Salt Lake City with shaker cabinets, white cabinets, an undermount tub, a two-piece toilet, beige tile, brown tile, gray tile, porcelain tile, grey walls, porcelain floors, an undermount sink, solid surface benchtops and multi-coloured floor.
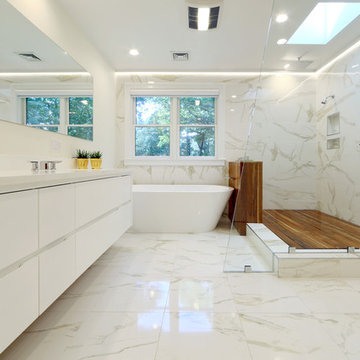
Jay Groccia © 2014 Granite Communications, inc.
Contemporary master bathroom in Boston with an undermount sink, flat-panel cabinets, white cabinets, solid surface benchtops, a freestanding tub, an open shower, white tile, white walls, marble floors, an open shower, marble and white benchtops.
Contemporary master bathroom in Boston with an undermount sink, flat-panel cabinets, white cabinets, solid surface benchtops, a freestanding tub, an open shower, white tile, white walls, marble floors, an open shower, marble and white benchtops.
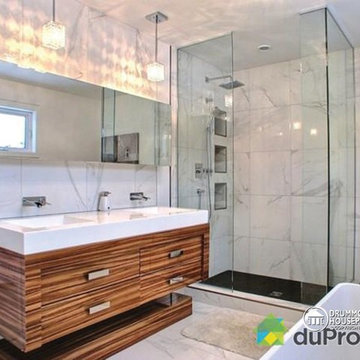
MASTER BATHROOM - HOME DESIGN NO. 3713-V1 by Drummond House Plans
Having received much attention at a Home Show in which it had been built on site and in response to the many requests for the addition of a garage to plan 3713, we are pleased to present model 3713-V1. The addition of a garage that is 14’ wide and almost 28’ deep is sure to meet the needs of the many who specifically requested this convenient feature.
Outside, the addition of a garage clad in fibre cement panels with cedar siding matches the rest of the structure for a pleasing visual impact and definite curb appeal.
Inside, other than the service entrance from the garage, this plan shares the same laudable features as its predecessor such as 9’ ceilings throughout the main level, a modern fireplace in the living room, a kitchen with an 8’ x 3’ island and computer corner, nicely sized bedrooms with ample closet space that includes a walk-in in the master bedroom and a full bathroom with separate 42” x 60” shower enclosure.
We invite you to discover our contemporary collection and share your comments with us ! http://www.drummondhouseplans.com/modern-and-contemporary.html
Blueprints, CAD and PDF files available starting at only $919 (best price guarantee)
DRUMMOND HOUSE PLANS - 2015COPYRIGHTS
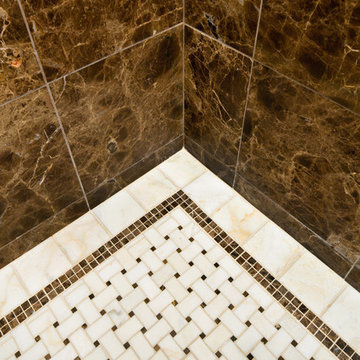
Design and Construction Management by: Harmoni Designs, LLC.
Photographer: Scott Pease, Pease Photography
Photo of a small traditional master bathroom in Cleveland with an undermount sink, raised-panel cabinets, dark wood cabinets, solid surface benchtops, an open shower, a two-piece toilet, beige tile, brown walls and marble floors.
Photo of a small traditional master bathroom in Cleveland with an undermount sink, raised-panel cabinets, dark wood cabinets, solid surface benchtops, an open shower, a two-piece toilet, beige tile, brown walls and marble floors.
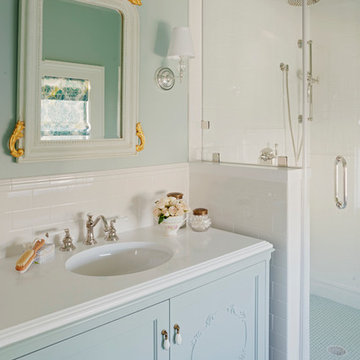
Richard Leo Johnson
Wall Color:
Trim Color: Super White - Oil, Semi Gloss (Benjamin Moore)
Vanity: Custom Wood Vanity Design with Corian Counter Top and Backsplash (Rethink Design Studio, AWD Savannah)
Vanity Hardware: Ripe Melon Pull - Anthropologie
Faucet: Rubinet Raven Line w/ White Lever
Sink: 19x16 Oval Undermount - Mansfield
Mirror: Angelica - Made Goods
Wall Sconce: Robert Abbey
Floor Tile: Blue Porcelain Penny Round
Shower Tile: 3x6 Porcelain Subway Tile
Shower System: Rubinet (polished nickel)
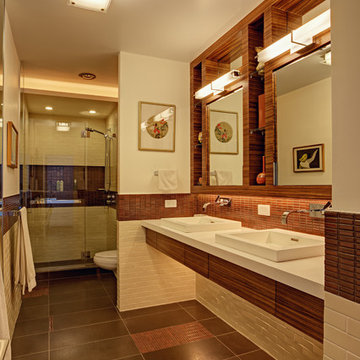
This master bath in a condo high rise was completely remodeled and transformed. Careful attention was given to tile selection and placement. The medicine cabinet display was custom design for optimum function and integration to the overall space. Various lighting systems are utilized to provide proper lighting and drama.
Mitchell Shenker, Photography
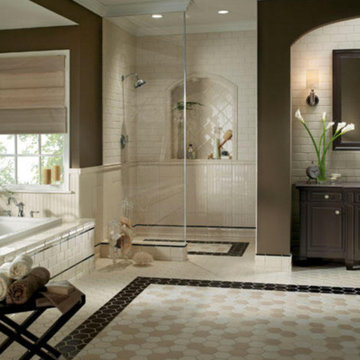
Inspiration for a mid-sized transitional master bathroom in San Francisco with recessed-panel cabinets, dark wood cabinets, a drop-in tub, an open shower, a one-piece toilet, beige tile, brown tile, porcelain tile, brown walls, mosaic tile floors, a vessel sink and solid surface benchtops.
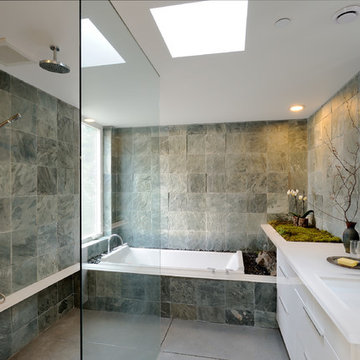
Design ideas for a mid-sized contemporary master bathroom in Seattle with an alcove tub, gray tile, grey walls, a curbless shower, flat-panel cabinets, white cabinets, a one-piece toilet, concrete floors, solid surface benchtops, an undermount sink and slate.
Bathroom Design Ideas with Solid Surface Benchtops
8