Bathroom Design Ideas with Granite Benchtops and Stainless Steel Benchtops
Refine by:
Budget
Sort by:Popular Today
1 - 20 of 112,369 photos
Item 1 of 3

This is an example of a contemporary bathroom in Other with light wood cabinets, a freestanding tub, an open shower, white tile, ceramic tile, cement tiles, granite benchtops, white benchtops, a single vanity and a built-in vanity.

Main Ensuite - double vanity with pill shaped mirrors all custom designed. Textured Dulux suede effect to lower dado with Dulux Grey Encounter to walls and ceiling. Skirting and architraves painted charcoal to highlight and frame.
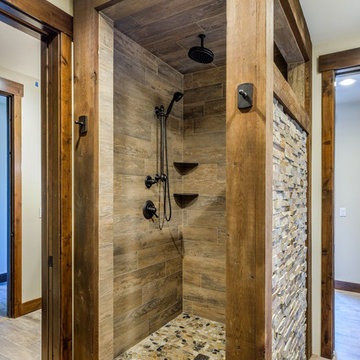
Design ideas for a mid-sized country 3/4 bathroom in Denver with shaker cabinets, dark wood cabinets, a corner shower, a two-piece toilet, beige walls, porcelain floors, granite benchtops, brown tile, multi-coloured tile and stone tile.

Design ideas for a mid-sized modern master bathroom in DC Metro with shaker cabinets, blue cabinets, an alcove shower, a one-piece toilet, white tile, marble, white walls, marble floors, a console sink, granite benchtops, white floor, a sliding shower screen, white benchtops, a niche, a single vanity and a freestanding vanity.
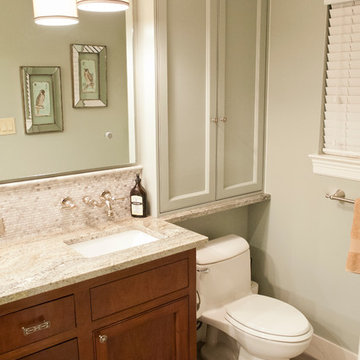
Waynesboro master bath renovation in Houston, Texas. This is a small 5'x12' bathroom that we were able to squeeze a lot of nice features into. When dealing with a very small vanity top, using a wall mounted faucet frees up your counter space. The use of large 24x24 tiles in the small shower cuts down on the busyness of grout lines and gives a larger scale to the small space. The wall behind the commode is shared with another bath and is actually 8" deep, so we boxed out that space and have a very deep storage cabinet that looks shallow from the outside. A large sheet glass mirror mounted with standoffs also helps the space to feel larger.
Granite: Brown Sucuri 3cm
Vanity: Stained mahogany, custom made by our carpenter
Wall Tile: Emser Paladino Albanelle 24x24
Floor Tile: Emser Perspective Gray 12x24
Accent Tile: Emser Silver Marble Mini Offset
Liner Tile: Emser Silver Cigaro 1x12
Wall Paint Color: Sherwin Williams Oyster Bay
Trim Paint Color: Sherwin Williams Alabaster
Plumbing Fixtures: Danze
Lighting: Kenroy Home Margot Mini Pendants
Toilet: American Standard Champion 4
All Photos by Curtis Lawson
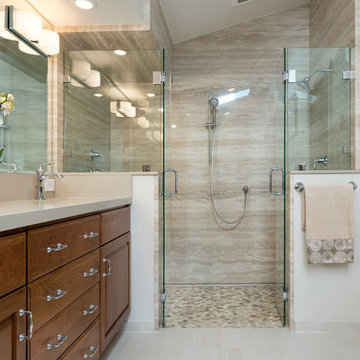
Photo of a mid-sized traditional master bathroom in Other with medium wood cabinets, a freestanding tub, a double shower, a one-piece toilet, beige tile, porcelain tile, beige walls, porcelain floors, an undermount sink, granite benchtops and raised-panel cabinets.
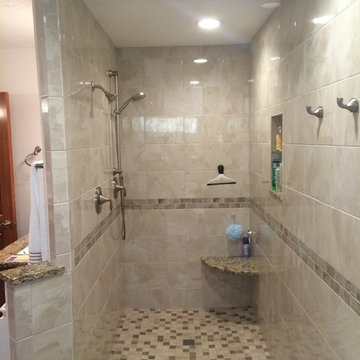
This is the new walk in shower with no door. large enough for two people to shower with two separate shower heads.
Design ideas for a mid-sized transitional master bathroom in Columbus with granite benchtops, a corner tub, an open shower, beige tile, ceramic tile and ceramic floors.
Design ideas for a mid-sized transitional master bathroom in Columbus with granite benchtops, a corner tub, an open shower, beige tile, ceramic tile and ceramic floors.

We divided 1 oddly planned bathroom into 2 whole baths to make this family of four SO happy! Mom even got her own special bathroom so she doesn't have to share with hubby and the 2 small boys any more.
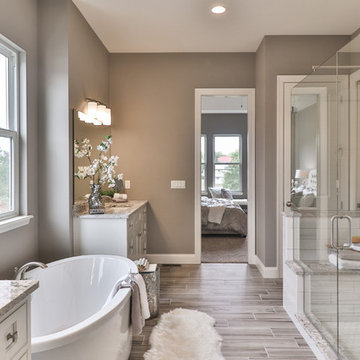
Design ideas for a mid-sized transitional master bathroom in St Louis with shaker cabinets, dark wood cabinets, a freestanding tub, an alcove shower, a two-piece toilet, white tile, porcelain tile, beige walls, vinyl floors, an undermount sink, granite benchtops, grey floor and a hinged shower door.
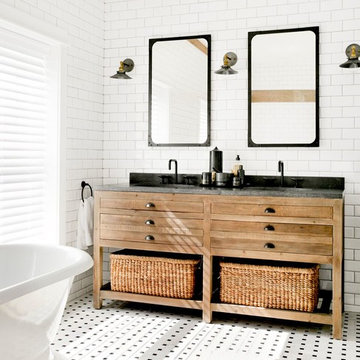
Rikki Snyder
Design ideas for a large country master bathroom in New York with brown cabinets, a freestanding tub, white tile, ceramic tile, mosaic tile floors, granite benchtops, white floor and flat-panel cabinets.
Design ideas for a large country master bathroom in New York with brown cabinets, a freestanding tub, white tile, ceramic tile, mosaic tile floors, granite benchtops, white floor and flat-panel cabinets.
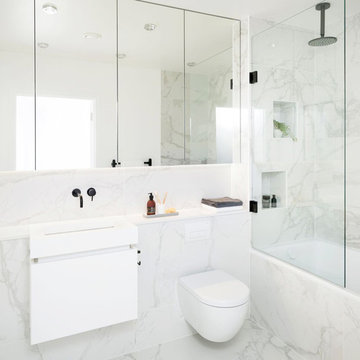
This light filled bathroom uses porcelain tiles across the walls and floor, a composite stone worktop and a white a custom-made vanity unit helps to achieve a contemporary classic look. Black fittings provide a great contrast to this bright space and mirrored wall cabinets provides concealed storage, visually expanding the size of the space. (Photography: David Giles)

Inspiration for a mid-sized modern master bathroom in Calgary with flat-panel cabinets, black cabinets, a freestanding tub, an alcove shower, a one-piece toilet, black tile, porcelain tile, beige walls, porcelain floors, an undermount sink, granite benchtops, grey floor, a hinged shower door, black benchtops, a shower seat, a double vanity, a floating vanity and vaulted.
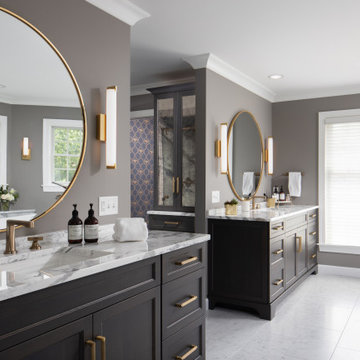
Dual custom vanities provide plenty of space for personal items as well as storage. Brushed gold mirrors, sconces, sink fittings, and hardware shine bright against the neutral grey wall and dark brown vanities.
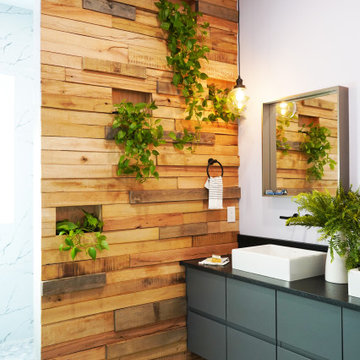
The detailed plans for this bathroom can be purchased here: https://www.changeyourbathroom.com/shop/sensational-spa-bathroom-plans/
Contemporary bathroom with mosaic marble on the floors, porcelain on the walls, no pulls on the vanity, mirrors with built in lighting, black counter top, complete rearranging of this floor plan.
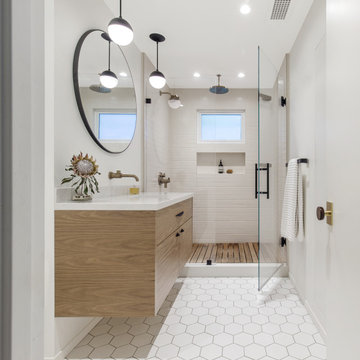
The master bath was completely transformed into a modern, bright and hip space with an large luxurious shower.
Midcentury bathroom in San Francisco with flat-panel cabinets, medium wood cabinets, an open shower, white tile, ceramic tile, ceramic floors, an integrated sink, granite benchtops, white floor, a hinged shower door, white benchtops, a single vanity and a floating vanity.
Midcentury bathroom in San Francisco with flat-panel cabinets, medium wood cabinets, an open shower, white tile, ceramic tile, ceramic floors, an integrated sink, granite benchtops, white floor, a hinged shower door, white benchtops, a single vanity and a floating vanity.
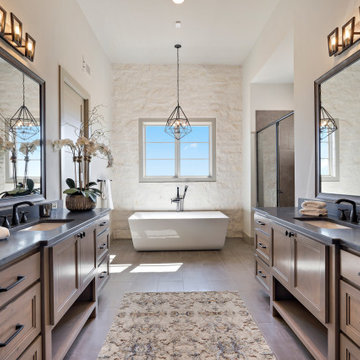
Luxurious master bath with free standing tub against a white stone wall, walk in shower, custom cabinetry with black faucets and granite.
Design ideas for a large country master bathroom in Austin with shaker cabinets, grey cabinets, a freestanding tub, a curbless shower, a two-piece toilet, grey walls, porcelain floors, an undermount sink, granite benchtops, grey floor, a hinged shower door, black benchtops, an enclosed toilet, a double vanity and a built-in vanity.
Design ideas for a large country master bathroom in Austin with shaker cabinets, grey cabinets, a freestanding tub, a curbless shower, a two-piece toilet, grey walls, porcelain floors, an undermount sink, granite benchtops, grey floor, a hinged shower door, black benchtops, an enclosed toilet, a double vanity and a built-in vanity.

This serene master bathroom design forms part of a master suite that is sure to make every day brighter. The large master bathroom includes a separate toilet compartment with a Toto toilet for added privacy, and is connected to the bedroom and the walk-in closet, all via pocket doors. The main part of the bathroom includes a luxurious freestanding Victoria + Albert bathtub situated near a large window with a Riobel chrome floor mounted tub spout. It also has a one-of-a-kind open shower with a cultured marble gray shower base, 12 x 24 polished Venatino wall tile with 1" chrome Schluter Systems strips used as a unique decorative accent. The shower includes a storage niche and shower bench, along with rainfall and handheld showerheads, and a sandblasted glass panel. Next to the shower is an Amba towel warmer. The bathroom cabinetry by Koch and Company incorporates two vanity cabinets and a floor to ceiling linen cabinet, all in a Fairway door style in charcoal blue, accented by Alno hardware crystal knobs and a super white granite eased edge countertop. The vanity area also includes undermount sinks with chrome faucets, Granby sconces, and Luna programmable lit mirrors. This bathroom design is sure to inspire you when getting ready for the day or provide the ultimate space to relax at the end of the day!
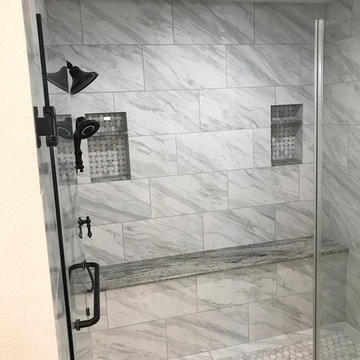
Design ideas for a large transitional master wet room bathroom in Houston with raised-panel cabinets, medium wood cabinets, porcelain tile, grey walls, laminate floors, an undermount sink, granite benchtops, brown floor, a hinged shower door and grey benchtops.
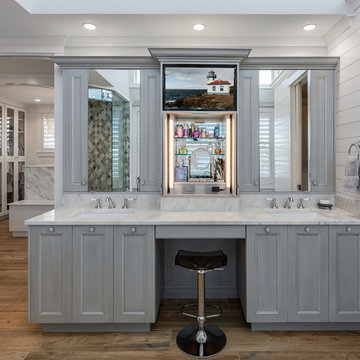
Photo of a mid-sized beach style master bathroom in Tampa with recessed-panel cabinets, grey cabinets, white walls, medium hardwood floors, an undermount sink, granite benchtops and white benchtops.
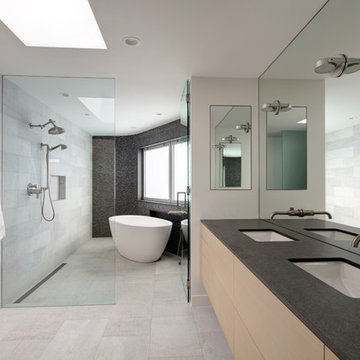
Inspiration for a large scandinavian master wet room bathroom in Los Angeles with flat-panel cabinets, light wood cabinets, a freestanding tub, ceramic floors, an integrated sink, granite benchtops, beige floor, a hinged shower door and white benchtops.
Bathroom Design Ideas with Granite Benchtops and Stainless Steel Benchtops
1