Bathroom Design Ideas with Onyx Benchtops and Stainless Steel Benchtops
Sort by:Popular Today
1 - 20 of 3,265 photos
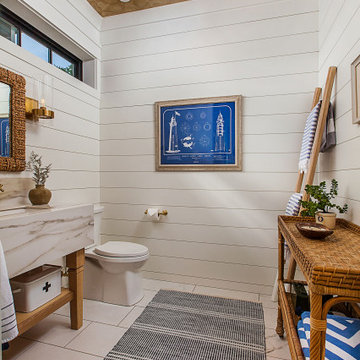
Powder room with marble floor and sink/vanity.
Mid-sized beach style bathroom in Detroit with white walls, ceramic floors, a single vanity, wood, planked wall panelling, onyx benchtops, white floor and a freestanding vanity.
Mid-sized beach style bathroom in Detroit with white walls, ceramic floors, a single vanity, wood, planked wall panelling, onyx benchtops, white floor and a freestanding vanity.
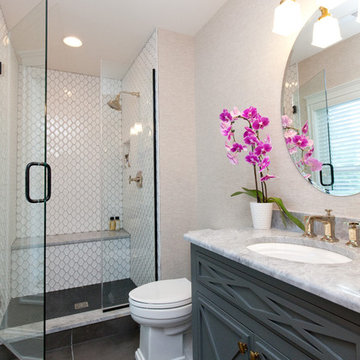
Charming bathroom with beautiful mosaic tile in the shower enclosed with a gorgeous glass shower door. Decorative farmhouse vanity with gorgeous gold light fixture above.
Meyer Design
Photos: Jody Kmetz
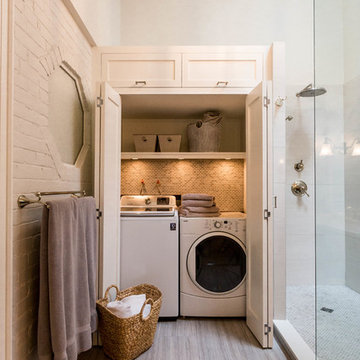
Rob Nelson
Photo of a mid-sized transitional bathroom in Toronto with shaker cabinets, black cabinets, a corner shower, a one-piece toilet, beige tile, porcelain tile, an undermount sink, onyx benchtops, grey floor, grey walls, porcelain floors, an open shower and a laundry.
Photo of a mid-sized transitional bathroom in Toronto with shaker cabinets, black cabinets, a corner shower, a one-piece toilet, beige tile, porcelain tile, an undermount sink, onyx benchtops, grey floor, grey walls, porcelain floors, an open shower and a laundry.
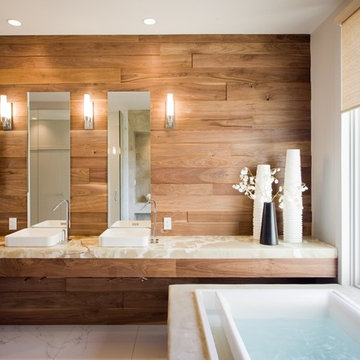
We designed this bathroom makeover for an episode of Bath Crashers on DIY. This is how they described the project: "A dreary gray bathroom gets a 180-degree transformation when Matt and his crew crash San Francisco. The space becomes a personal spa with an infinity tub that has a view of the Golden Gate Bridge. Marble floors and a marble shower kick up the luxury factor, and a walnut-plank wall adds richness to warm the space. To top off this makeover, the Bath Crashers team installs a 10-foot onyx countertop that glows at the flip of a switch." This was a lot of fun to participate in. Note the ceiling mounted tub filler. Photos by Mark Fordelon
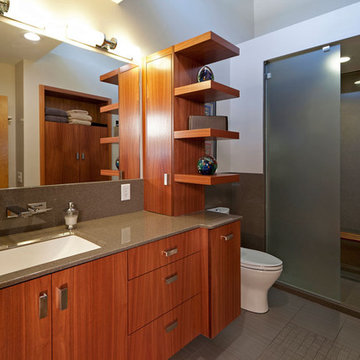
The master bathroom is elongated to accommodate a walk-in shower and a more modern design to fit the vintage of their home.
A St. Louis County mid-century modern ranch home from 1958 had a long hallway to reach 4 bedrooms. With some of the children gone, the owners longed for an enlarged master suite with a larger bathroom.
By using the space of an unused bedroom, the floorplan was rearranged to create a larger master bathroom, a generous walk-in closet and a sitting area within the master bedroom. Rearranging the space also created a vestibule outside their room with shelves for displaying art work.
Photos by Toby Weiss @ Mosby Building Arts
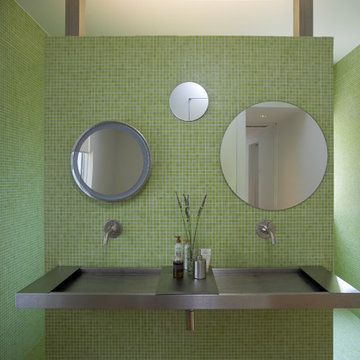
Renovation and expansion of a 1930s-era classic. Buying an old house can be daunting. But with careful planning and some creative thinking, phasing the improvements helped this family realize their dreams over time. The original International Style house was built in 1934 and had been largely untouched except for a small sunroom addition. Phase 1 construction involved opening up the interior and refurbishing all of the finishes. Phase 2 included a sunroom/master bedroom extension, renovation of an upstairs bath, a complete overhaul of the landscape and the addition of a swimming pool and terrace. And thirteen years after the owners purchased the home, Phase 3 saw the addition of a completely private master bedroom & closet, an entry vestibule and powder room, and a new covered porch.
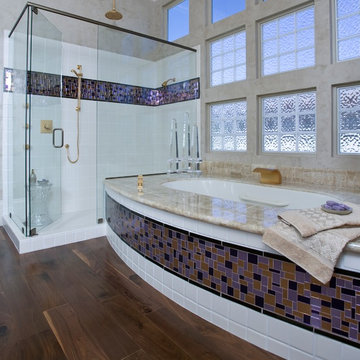
Please visit my website directly by copying and pasting this link directly into your browser: http://www.berensinteriors.com/ to learn more about this project and how we may work together!
The striking custom glass accent tile gives this bathroom a hint of excitement and an interesting balance to the onyx tub deck. Robert Naik Photography.
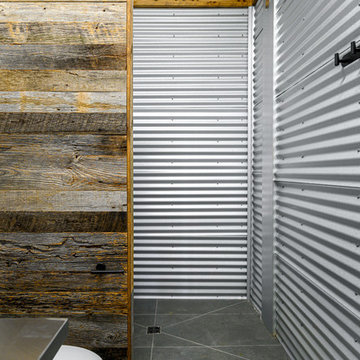
Design ideas for a small industrial bathroom in Other with open cabinets, grey cabinets, a one-piece toilet, gray tile, metal tile, grey walls, slate floors, an integrated sink, stainless steel benchtops, grey floor and grey benchtops.
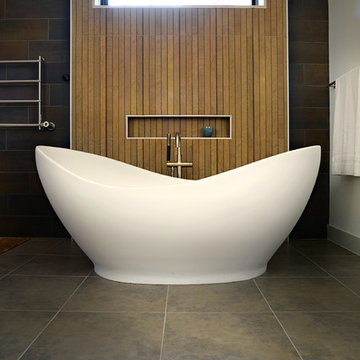
Master bathroom with floating vanities and undermount lights create an elegant and calming space. The dark brown cabinets and stone countertops stand out against the lighter brown tile and white walls. Integrated lighting in the mirrors provides precise, clean light. This retreat features a free-standing deep soaker tun and a frameless shower with towel warmer nearby.
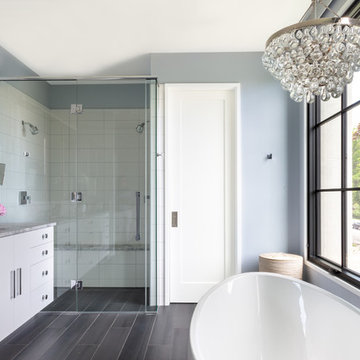
Reagen Taylor Photography
Mid-sized contemporary master bathroom in Milwaukee with white cabinets, a freestanding tub, a curbless shower, white tile, blue walls, porcelain floors, an undermount sink, onyx benchtops, grey floor, a hinged shower door, grey benchtops, porcelain tile and flat-panel cabinets.
Mid-sized contemporary master bathroom in Milwaukee with white cabinets, a freestanding tub, a curbless shower, white tile, blue walls, porcelain floors, an undermount sink, onyx benchtops, grey floor, a hinged shower door, grey benchtops, porcelain tile and flat-panel cabinets.
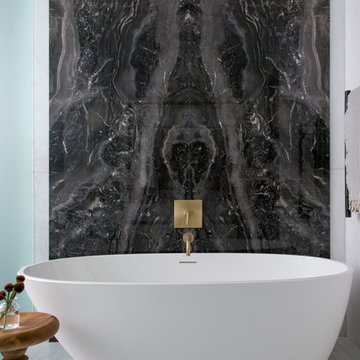
Interior Design, Custom Furniture Design, & Art Curation by Chango & Co.
Photography by Raquel Langworthy
See the full story in Domino
Inspiration for a large transitional master bathroom in New York with flat-panel cabinets, white cabinets, a freestanding tub, a double shower, a wall-mount toilet, beige tile, marble, white walls, marble floors, an undermount sink, onyx benchtops, beige floor and a hinged shower door.
Inspiration for a large transitional master bathroom in New York with flat-panel cabinets, white cabinets, a freestanding tub, a double shower, a wall-mount toilet, beige tile, marble, white walls, marble floors, an undermount sink, onyx benchtops, beige floor and a hinged shower door.
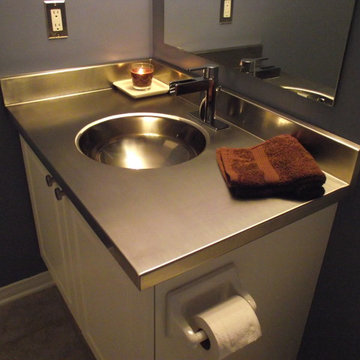
Inspiration for a small contemporary 3/4 bathroom in Ottawa with raised-panel cabinets, white cabinets, blue walls, travertine floors, an integrated sink and stainless steel benchtops.
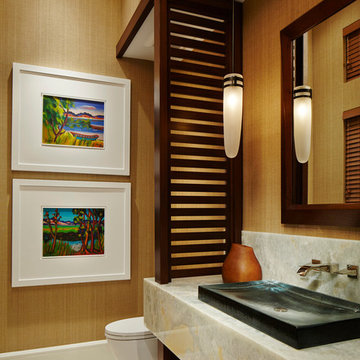
Design ideas for a mid-sized contemporary 3/4 bathroom in Miami with a vessel sink, onyx benchtops, a one-piece toilet, yellow walls and limestone floors.
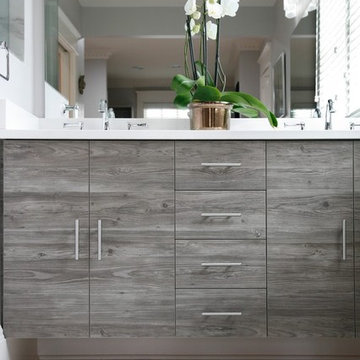
Design ideas for a large contemporary master bathroom in Other with flat-panel cabinets, black cabinets, white tile, glass tile, onyx benchtops and white benchtops.
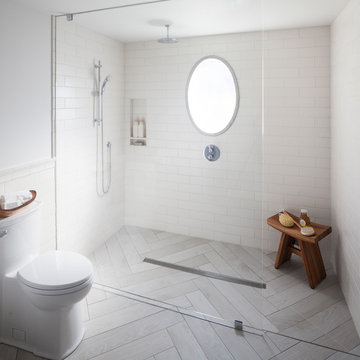
Curbless, open shower enclosure with Crossville 12 x 24 herringbone porcelain tile flooring.
Helynn Ospina Photography.
Photo of a mid-sized contemporary 3/4 bathroom in San Francisco with flat-panel cabinets, grey cabinets, a curbless shower, a one-piece toilet, white tile, ceramic tile, grey walls, ceramic floors, an undermount sink, onyx benchtops, grey floor and an open shower.
Photo of a mid-sized contemporary 3/4 bathroom in San Francisco with flat-panel cabinets, grey cabinets, a curbless shower, a one-piece toilet, white tile, ceramic tile, grey walls, ceramic floors, an undermount sink, onyx benchtops, grey floor and an open shower.
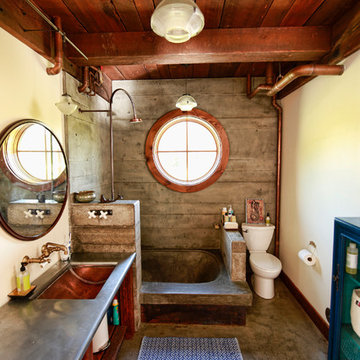
Inspiration for a mid-sized industrial 3/4 bathroom in Other with open cabinets, medium wood cabinets, an open shower, a two-piece toilet, yellow walls, an undermount sink, a drop-in tub, concrete floors, stainless steel benchtops, an open shower, porcelain tile, brown floor and grey benchtops.
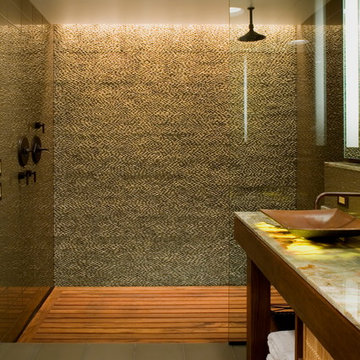
This is an example of a country bathroom in Denver with onyx benchtops and glass tile.

Large Main En-suite bath
Inspiration for a large modern master bathroom in Dallas with flat-panel cabinets, light wood cabinets, a corner tub, a corner shower, a one-piece toilet, white tile, limestone, white walls, limestone floors, a vessel sink, onyx benchtops, white floor, a hinged shower door, white benchtops, a niche, a double vanity and a built-in vanity.
Inspiration for a large modern master bathroom in Dallas with flat-panel cabinets, light wood cabinets, a corner tub, a corner shower, a one-piece toilet, white tile, limestone, white walls, limestone floors, a vessel sink, onyx benchtops, white floor, a hinged shower door, white benchtops, a niche, a double vanity and a built-in vanity.
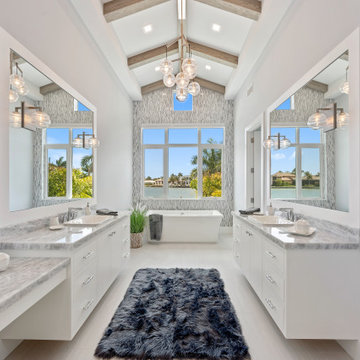
Luxury Master Bathroom
This is an example of a large beach style master bathroom in Tampa with open cabinets, white cabinets, a freestanding tub, a double shower, a two-piece toilet, multi-coloured tile, glass tile, green walls, slate floors, a drop-in sink, onyx benchtops, white floor, a hinged shower door and blue benchtops.
This is an example of a large beach style master bathroom in Tampa with open cabinets, white cabinets, a freestanding tub, a double shower, a two-piece toilet, multi-coloured tile, glass tile, green walls, slate floors, a drop-in sink, onyx benchtops, white floor, a hinged shower door and blue benchtops.
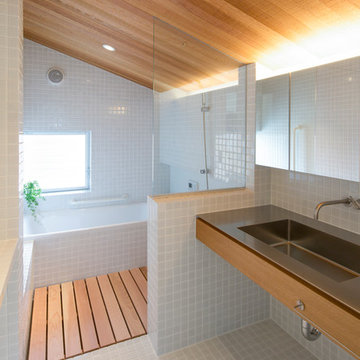
カルデバイ社のホーロー浴槽とモザイクタイルで仕上げた在来浴室、天井は外壁と同じレッドシダーで仕上げた。
洗面台はステンレス製の製作物。
Design ideas for a small asian master bathroom in Nagoya with open cabinets, grey cabinets, an undermount tub, a curbless shower, white tile, mosaic tile, white walls, mosaic tile floors, an undermount sink, stainless steel benchtops, white floor, a shower curtain, grey benchtops, a single vanity, a freestanding vanity and wood.
Design ideas for a small asian master bathroom in Nagoya with open cabinets, grey cabinets, an undermount tub, a curbless shower, white tile, mosaic tile, white walls, mosaic tile floors, an undermount sink, stainless steel benchtops, white floor, a shower curtain, grey benchtops, a single vanity, a freestanding vanity and wood.
Bathroom Design Ideas with Onyx Benchtops and Stainless Steel Benchtops
1