Bathroom Design Ideas with Stone Slab and a Trough Sink
Refine by:
Budget
Sort by:Popular Today
1 - 20 of 222 photos
Item 1 of 3
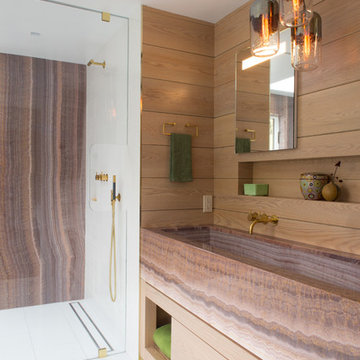
Meredith Heuer
This is an example of a large contemporary master bathroom in New York with a trough sink, flat-panel cabinets, light wood cabinets, a curbless shower, brown tile, stone slab and porcelain floors.
This is an example of a large contemporary master bathroom in New York with a trough sink, flat-panel cabinets, light wood cabinets, a curbless shower, brown tile, stone slab and porcelain floors.
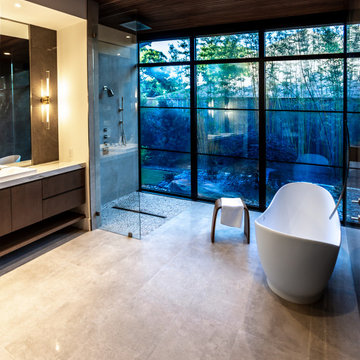
Open concept bathroom with large window, wood ceiling modern, tiled walls, Luna tub filler.
Expansive modern master bathroom in Houston with flat-panel cabinets, light wood cabinets, a freestanding tub, a curbless shower, a wall-mount toilet, gray tile, stone slab, grey walls, porcelain floors, a trough sink, marble benchtops, beige floor, an open shower, white benchtops, a shower seat, a double vanity, a built-in vanity and timber.
Expansive modern master bathroom in Houston with flat-panel cabinets, light wood cabinets, a freestanding tub, a curbless shower, a wall-mount toilet, gray tile, stone slab, grey walls, porcelain floors, a trough sink, marble benchtops, beige floor, an open shower, white benchtops, a shower seat, a double vanity, a built-in vanity and timber.
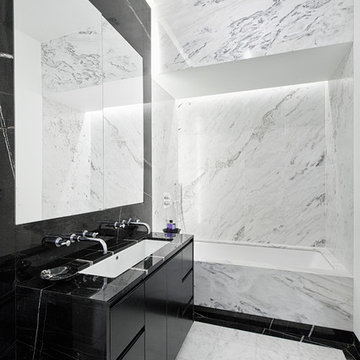
NYC apartment combination. Alex Kotlik Photography
Contemporary bathroom in New York with a trough sink, flat-panel cabinets, black cabinets, an alcove tub, black tile and stone slab.
Contemporary bathroom in New York with a trough sink, flat-panel cabinets, black cabinets, an alcove tub, black tile and stone slab.

Photo of a large contemporary master bathroom in Los Angeles with flat-panel cabinets, beige cabinets, an undermount tub, an open shower, a wall-mount toilet, white tile, stone slab, white walls, porcelain floors, a trough sink, quartzite benchtops, beige floor, an open shower, white benchtops, a niche, a single vanity and a built-in vanity.
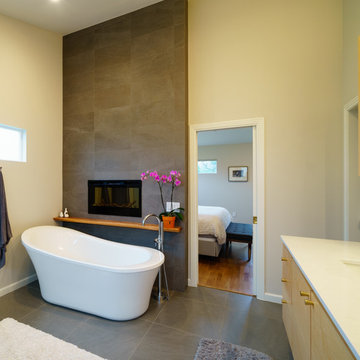
Matthew Manuel
Inspiration for a mid-sized modern master bathroom in Austin with flat-panel cabinets, light wood cabinets, a freestanding tub, a curbless shower, a two-piece toilet, white tile, stone slab, beige walls, porcelain floors, a trough sink, quartzite benchtops, grey floor, a hinged shower door and white benchtops.
Inspiration for a mid-sized modern master bathroom in Austin with flat-panel cabinets, light wood cabinets, a freestanding tub, a curbless shower, a two-piece toilet, white tile, stone slab, beige walls, porcelain floors, a trough sink, quartzite benchtops, grey floor, a hinged shower door and white benchtops.

This cozy, minimal primary bath was inspired by a luxury hotel in Spain, and provides a spa-like beginning and end to the day.
Photo of a small modern master wet room bathroom in New York with flat-panel cabinets, dark wood cabinets, a wall-mount toilet, beige tile, stone slab, black walls, a trough sink, soapstone benchtops, an open shower, beige benchtops, a single vanity and a freestanding vanity.
Photo of a small modern master wet room bathroom in New York with flat-panel cabinets, dark wood cabinets, a wall-mount toilet, beige tile, stone slab, black walls, a trough sink, soapstone benchtops, an open shower, beige benchtops, a single vanity and a freestanding vanity.
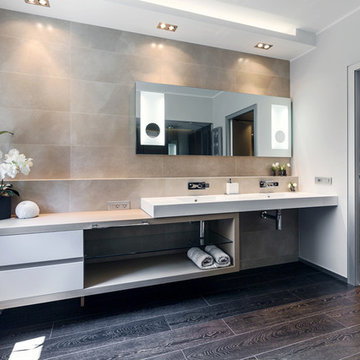
© NG-STUDIO snc. Photo by Rosa Amato. All Rights Reserved
Photo of a contemporary bathroom in Other with a trough sink, open cabinets, white cabinets, beige tile, stone slab, grey walls and dark hardwood floors.
Photo of a contemporary bathroom in Other with a trough sink, open cabinets, white cabinets, beige tile, stone slab, grey walls and dark hardwood floors.
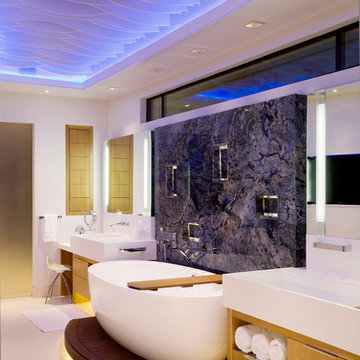
Inspiration for a large contemporary master bathroom in Houston with flat-panel cabinets, light wood cabinets, a freestanding tub, stone slab, blue walls, a trough sink, porcelain floors and solid surface benchtops.
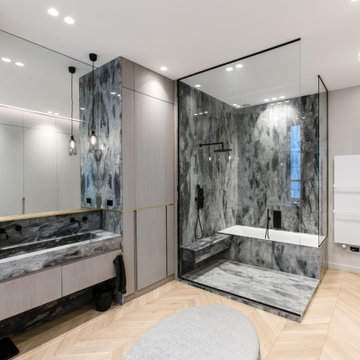
This is an example of a contemporary master wet room bathroom in Paris with flat-panel cabinets, a drop-in tub, multi-coloured tile, stone slab, light hardwood floors, a trough sink and multi-coloured benchtops.
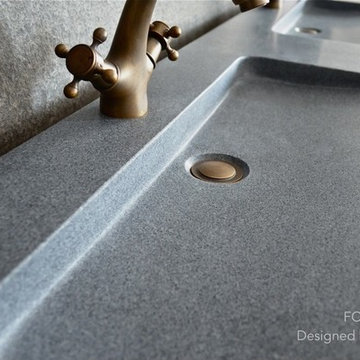
Reference: BB513-US
Model: FOLE'GE
Color: trendy gray
Finitions: honed - matte
US Dimensions: 63" x 19-2/3" x 2-1/3"
EU Dimensions: 160 x 50 x 6cm
US Drain size: standard hole size (1.5")
Faucet hole size: 35mm - 1.38" X2
Material: granite
Weight: 275 lbs
The outstanding opportunity to make your world unique! Add great value to your home by installing LivingRoc Creations and tell your stone story through the years of conception. Its Zen-style, pure and sleek lines will give a cool and chic look to your bathroom. Made from a block of Granite the FOLE'GE is from the AQUADEOS range. Our FOLE'GE is the creation of a combined group of talented masons dedicated to the idea of creating bathware made from natural material, which is environmentally friendly.
Adding stone elements will provide a modern, serene, and trendy atmosphere in your bathroom. Honed finishes and its very convenient slope will add practicality to beauty.
This natural stone double sink will complement perfectly our shower gray trendy shower trays (same color and finish) as they are coming from the same quarry and most of the time from the same granite block : Spacium, Palaos, Quasar or Dalaos. This vessel sink is Highly resistant to chipping and scratching, Withstands hot temperatures, Tolerant to very high temperature changes.
Our creation is delivered without an overflow drain and faucet (not included) - every US drains and faucets models you can find on the market will fit perfectly on Living'ROC vessel sink. This model is ready to use over the countertop.
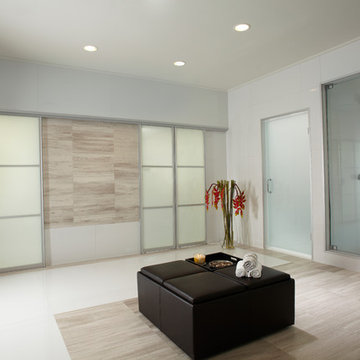
Master Bath
A multi-functional ottoman on rollers takes center stage in the master bath, where the 12-foot-long shower and a Serenity tub from Aquatic steal the show. Walls of mirror and Mont Blanc marble wrap the room in sheer elegance.
A TOUCHDOWN BY DESIGN
Interior design by Jennifer Corredor, J Design Group, Coral Gables, Florida
Text by Christine Davis
Photography by Daniel Newcomb, Palm Beach Gardens, FL
What did Detroit Lions linebacker, Stephen Tulloch, do when he needed a decorator for his new Miami 10,000-square-foot home? He tackled the situation by hiring interior designer Jennifer Corredor. Never defensive, he let her have run of the field. “He’d say, ‘Jen, do your thing,’” she says. And she did it well.
The first order of the day was to get a lay of the land and a feel for what he wanted. For his primary residence, Tulloch chose a home in Pinecrest, Florida. — a great family neighborhood known for its schools and ample lot sizes. “His lot is huge,” Corredor says. “He could practice his game there if he wanted.”
A laidback feeling permeates the suburban village, where mostly Mediterranean homes intermix with a few modern styles. With views toward the pool and a landscaped yard, Tulloch’s 10,000-square-foot home touches on both, a Mediterranean exterior with chic contemporary interiors.
Step inside, where high ceilings and a sculptural stairway with oak treads and linear spindles immediately capture the eye. “Knowing he was more inclined toward an uncluttered look, and taking into consideration his age and lifestyle, I naturally took the path of choosing more modern furnishings,” the designer says.
In the dining room, Tulloch specifically asked for a round table and Corredor found “Xilos Simplice” by Maxalto, a table that seats six to eight and has a Lazy Susan.
And just past the stairway, two armless chairs from Calligaris and a semi-round sofa shape the living room. In keeping with Tulloch’s desire for a simple no-fuss lifestyle, leather is often used for upholstery. “He preferred wipe-able areas,” she says. “Nearly everything in the living room is clad in leather.”
An architecturally striking, oak-coffered ceiling warms the family room, while Saturnia marble flooring grounds the space in cool comfort. “Since it’s just off the kitchen, this relaxed space provides the perfect place for family and friends to congregate — somewhere to hang out,” Corredor says. The deep-seated sofa wrapped in tan leather and Minotti armchairs in white join a pair of linen-clad ottomans for ample seating.
With eight bedrooms in the home, there was “plenty of space to repurpose,” Corredor says. “Five are used for sleeping quarters, but the others have been converted into a billiard room, a home office and the memorabilia room.” On the first floor, the billiard room is set for fun and entertainment with doors that open to the pool area.
The memorabilia room presented quite a challenge. Undaunted, Corredor delved into a seemingly never-ending collection of mementos to create a tribute to Tulloch’s career. “His team colors are blue and white, so we used those colors in this space,” she says.
In a nod to Tulloch’s career on and off the field, his home office displays awards, recognition plaques and photos from his foundation. A Copenhagen desk, Herman Miller chair and leather-topped credenza further an aura of masculinity.
All about relaxation, the master bedroom would not be complete without its own sitting area for viewing sports updates or late-night movies. Here, lounge chairs recline to create the perfect spot for Tulloch to put his feet up and watch TV. “He wanted it to be really comfortable,” Corredor says
A total redo was required in the master bath, where the now 12-foot-long shower is a far cry from those in a locker room. “This bath is more like a launching pad to get you going in the morning,” Corredor says.
“All in all, it’s a fun, warm and beautiful environment,” the designer says. “I wanted to create something unique, that would make my client proud and happy.” In Tulloch’s world, that’s a touchdown.
Your friendly Interior design firm in Miami at your service.
Contemporary - Modern Interior designs.
Top Interior Design Firm in Miami – Coral Gables.
Office,
Offices,
Kitchen,
Kitchens,
Bedroom,
Bedrooms,
Bed,
Queen bed,
King Bed,
Single bed,
House Interior Designer,
House Interior Designers,
Home Interior Designer,
Home Interior Designers,
Residential Interior Designer,
Residential Interior Designers,
Modern Interior Designers,
Miami Beach Designers,
Best Miami Interior Designers,
Miami Beach Interiors,
Luxurious Design in Miami,
Top designers,
Deco Miami,
Luxury interiors,
Miami modern,
Interior Designer Miami,
Contemporary Interior Designers,
Coco Plum Interior Designers,
Miami Interior Designer,
Sunny Isles Interior Designers,
Pinecrest Interior Designers,
Interior Designers Miami,
J Design Group interiors,
South Florida designers,
Best Miami Designers,
Miami interiors,
Miami décor,
Miami Beach Luxury Interiors,
Miami Interior Design,
Miami Interior Design Firms,
Beach front,
Top Interior Designers,
top décor,
Top Miami Decorators,
Miami luxury condos,
Top Miami Interior Decorators,
Top Miami Interior Designers,
Modern Designers in Miami,
modern interiors,
Modern,
Pent house design,
white interiors,
Miami, South Miami, Miami Beach, South Beach, Williams Island, Sunny Isles, Surfside, Fisher Island, Aventura, Brickell, Brickell Key, Key Biscayne, Coral Gables, CocoPlum, Coconut Grove, Pinecrest, Miami Design District, Golden Beach, Downtown Miami, Miami Interior Designers, Miami Interior Designer, Interior Designers Miami, Modern Interior Designers, Modern Interior Designer, Modern interior decorators, Contemporary Interior Designers, Interior decorators, Interior decorator, Interior designer, Interior designers, Luxury, modern, best, unique, real estate, decor
J Design Group – Miami Interior Design Firm – Modern – Contemporary
Contact us: (305) 444-4611 http://www.JDesignGroup.com
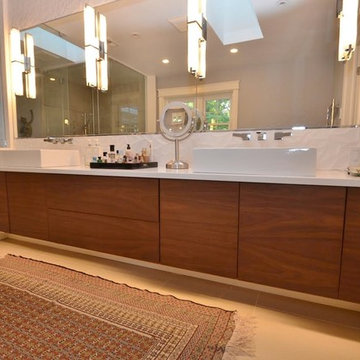
"Floating" Walnut vanity cabinets with horizontal graining. Touch-latch doors allow for use without hardware pulls. Visit our Showroom to see floating cabinets and more. Open evenings and weekends, including Sunday. Sunday Kitchen & Bath 156 Gibbs St. Rockville, MD 20850 240 314-7011. Photo by Russ Hawkins.
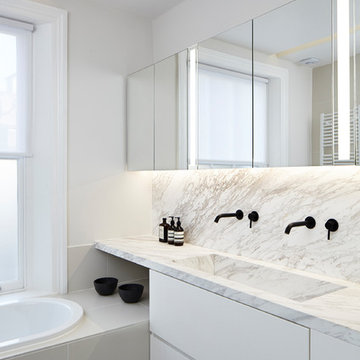
FPA were approached to complete the modernisation of a large terrace townhouse in Pimlico that the clients had partially refurbished and extended using traditional idioms.
The traditional Georgian cellular layout of the property has inspired the blueprint of the refurbishment. The extensive use of a streamlined contemporary vocabulary is chosen over a faux vernacular.
FPA have approached the design as a series of self-contained spaces, each with bespoke features functional to the specific use of each room. They are conceived as stand-alone pieces that use a contemporary reinterpretation of the orthodox architectural lexicon and that work with the building, rather than against it.
The use of elementary geometries is complemented by precious materials and finishes that contribute to an overall feeling of understated luxury.
Photo by Lisa Castagner
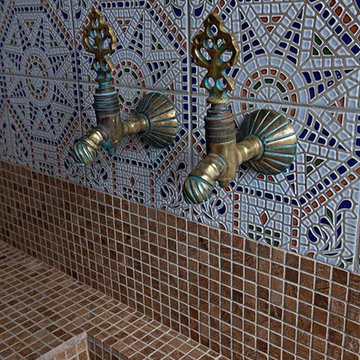
Хамам
Ксения Розанцева
Лариса Шатская
Inspiration for a mid-sized asian bathroom in Moscow with multi-coloured tile, stone slab, multi-coloured walls, mosaic tile floors and a trough sink.
Inspiration for a mid-sized asian bathroom in Moscow with multi-coloured tile, stone slab, multi-coloured walls, mosaic tile floors and a trough sink.
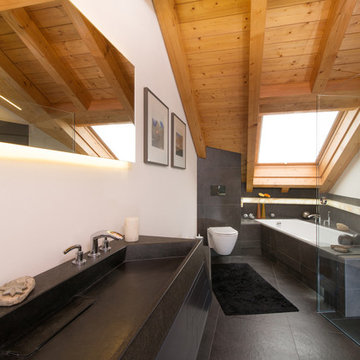
Fotohaus Heimhuber Sonthofen
Photo of a large contemporary master bathroom in Stuttgart with a trough sink, an undermount tub, gray tile, white walls, a curbless shower, a wall-mount toilet, stone slab and slate floors.
Photo of a large contemporary master bathroom in Stuttgart with a trough sink, an undermount tub, gray tile, white walls, a curbless shower, a wall-mount toilet, stone slab and slate floors.
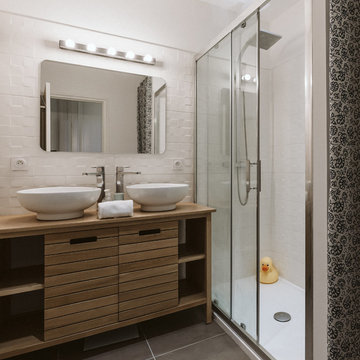
Photo of a mid-sized contemporary master bathroom in Lille with open cabinets, light wood cabinets, an alcove shower, white tile, stone slab, white walls, ceramic floors, a trough sink, wood benchtops and a sliding shower screen.
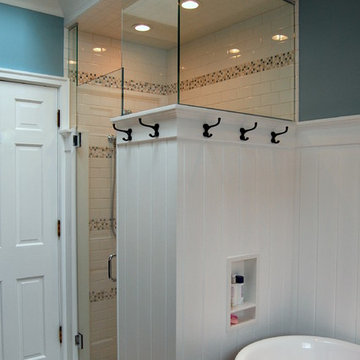
This is an example of a mid-sized country 3/4 bathroom in Chicago with raised-panel cabinets, dark wood cabinets, a drop-in tub, an open shower, a one-piece toilet, white tile, stone slab, blue walls, ceramic floors, a trough sink and solid surface benchtops.

Besonderheit: Rustikaler, Uriger Style, viel Altholz und Felsverbau
Konzept: Vollkonzept und komplettes Interiore-Design Stefan Necker – Tegernseer Badmanufaktur
Projektart: Renovierung/Umbau alter Saunabereich
Projektart: EFH / Keller
Umbaufläche ca. 50 qm
Produkte: Sauna, Kneipsches Fussbad, Ruhenereich, Waschtrog, WC, Dusche, Hebeanlage, Wandbrunnen, Türen zu den Angrenzenden Bereichen, Verkleidung Hauselektrifizierung
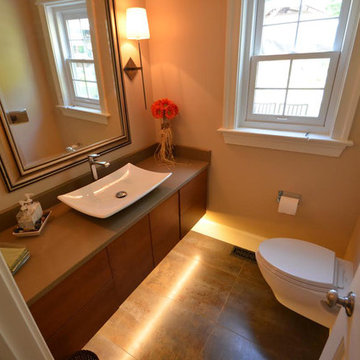
Powder Room "Floating" Walnut vanity cabinets with horizontal graining. Touch-latch doors allow for use without hardware pulls. Visit our Showroom to see floating cabinets and more. Open evenings and weekends, including Sunday. Sunday Kitchen & Bath 156 Gibbs St. Rockville, MD 20850 240 314-7011. Photo by Russ Hawkins.
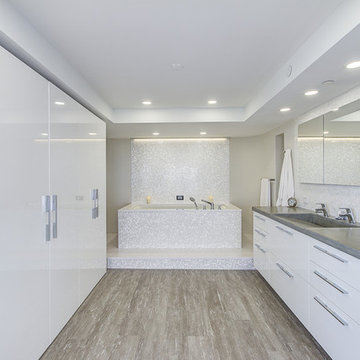
Inspiration for a mid-sized modern master bathroom in Other with flat-panel cabinets, white cabinets, an undermount tub, gray tile, stone slab, grey walls, medium hardwood floors, a trough sink, concrete benchtops, brown floor and grey benchtops.
Bathroom Design Ideas with Stone Slab and a Trough Sink
1