Bathroom Design Ideas with Stone Slab and Concrete Benchtops
Refine by:
Budget
Sort by:Popular Today
1 - 20 of 76 photos
Item 1 of 3

Design ideas for a mid-sized scandinavian master bathroom in Phoenix with open cabinets, grey cabinets, an open shower, gray tile, stone slab, white walls, cement tiles, an integrated sink, concrete benchtops, grey floor, an open shower, grey benchtops, a shower seat, a double vanity, a floating vanity and coffered.
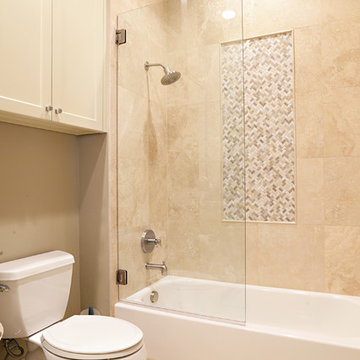
Mid-sized transitional master bathroom in Dallas with recessed-panel cabinets, grey cabinets, a drop-in tub, a shower/bathtub combo, a two-piece toilet, beige tile, stone slab, beige walls, dark hardwood floors, a vessel sink and concrete benchtops.
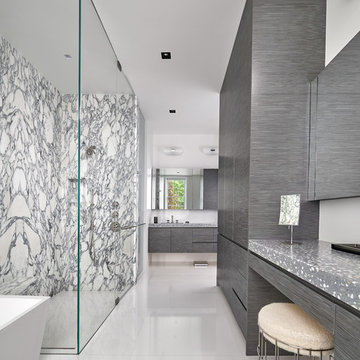
Custom Architectural Concrete by Concreteworks East.
Robert M. Gurney Architect
Peterson+Collins Builders
Photo of a contemporary bathroom in DC Metro with concrete benchtops, flat-panel cabinets, grey cabinets, a freestanding tub, a curbless shower, black and white tile, stone slab, white walls, white floor, a hinged shower door and grey benchtops.
Photo of a contemporary bathroom in DC Metro with concrete benchtops, flat-panel cabinets, grey cabinets, a freestanding tub, a curbless shower, black and white tile, stone slab, white walls, white floor, a hinged shower door and grey benchtops.
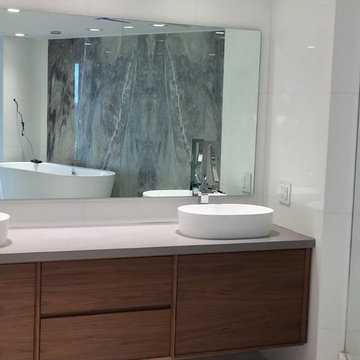
Inspiration for a mid-sized modern master bathroom in Miami with flat-panel cabinets, medium wood cabinets, a freestanding tub, a corner shower, gray tile, stone slab, white walls, a vessel sink, concrete benchtops, white floor and an open shower.
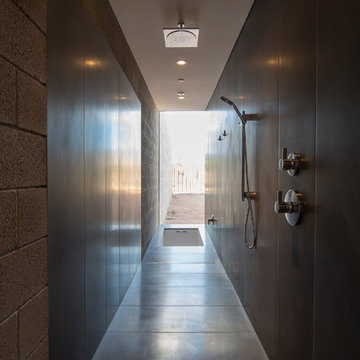
Custom concrete tiles clad this space that is at once water closet, shower, bathtub and viewing corridor to the north mountains. Water drains to a linear slot drain tin the floor. Chrome Grohe fixtures provide modern accents to the space.
Winquist Photography, Matt Winquist
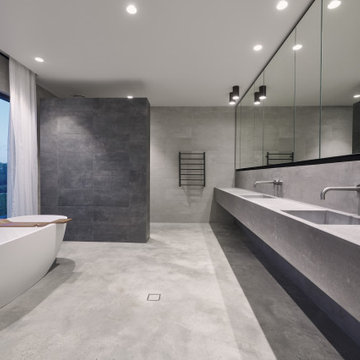
Inspiration for a large modern master bathroom in Perth with grey cabinets, a freestanding tub, gray tile, stone slab, grey walls, concrete floors, concrete benchtops, grey floor, an open shower, grey benchtops, a double vanity, a curbless shower, an integrated sink and a floating vanity.
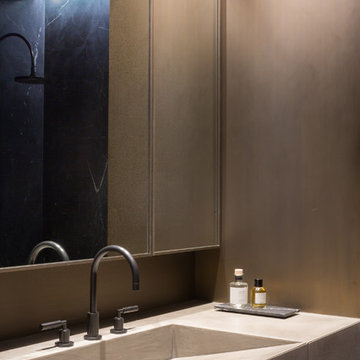
Luxury bathroom with a 'hotel feeling' in a loft in Antwerp. A moody atmosphere is created with a material palette consisting of black Nero Marquina marble from Spain, dark stained Walnut panelling, concrete flooring and patinated bronze detailing. Bronze detailing is continued in the floor to accentuate the strong lines and geometric shapes.
Photo by: Thomas De Bruyne
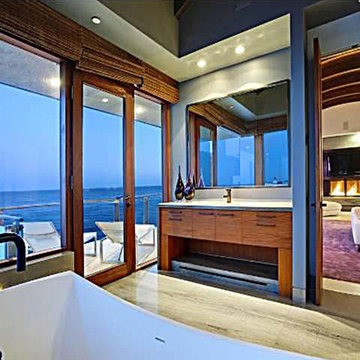
This home features concrete interior and exterior walls, giving it a chic modern look. The Interior concrete walls were given a wood texture giving it a one of a kind look.
We are responsible for all concrete work seen. This includes the entire concrete structure of the home, including the interior walls, stairs and fire places. We are also responsible for the structural concrete and the installation of custom concrete caissons into bed rock to ensure a solid foundation as this home sits over the water. All interior furnishing was done by a professional after we completed the construction of the home.
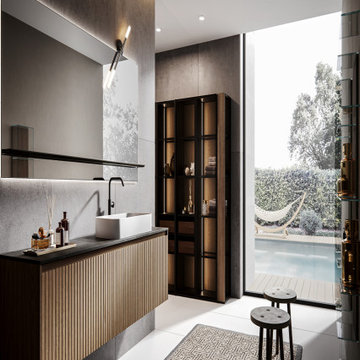
Everything begins with one look, a glimpse of everyday life. A plastered wall which becomes the source of inspiration to create a new surface where simplicity and concurrently softness become the distinguishing aesthetic and tactile features. A structure and a texture of the utmost appeal.
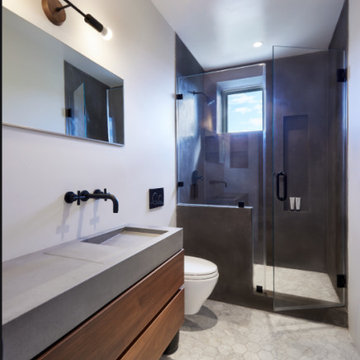
Photo of a mid-sized contemporary master bathroom in New York with flat-panel cabinets, medium wood cabinets, an alcove shower, a wall-mount toilet, black tile, stone slab, white walls, marble floors, an integrated sink, concrete benchtops, grey floor, a hinged shower door and grey benchtops.
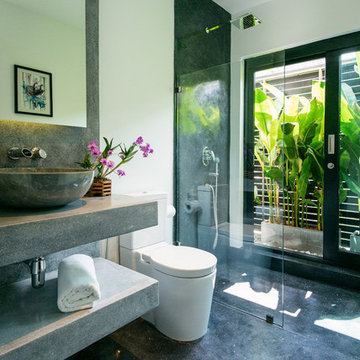
Design ideas for a mid-sized contemporary master bathroom in Other with grey cabinets, an open shower, a one-piece toilet, gray tile, stone slab, white walls, concrete floors, concrete benchtops, black floor, grey benchtops, a vessel sink and an open shower.

Inspiration for a mid-sized modern master bathroom in Barcelona with furniture-like cabinets, grey cabinets, a drop-in tub, an open shower, a wall-mount toilet, gray tile, stone slab, grey walls, limestone floors, a drop-in sink, concrete benchtops, grey floor, a hinged shower door, grey benchtops, an enclosed toilet, a double vanity and a built-in vanity.
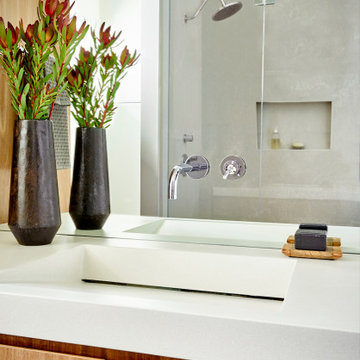
Photo of a small contemporary master bathroom in Atlanta with flat-panel cabinets, brown cabinets, white tile, stone slab, white walls, an integrated sink, concrete benchtops, a hinged shower door, white benchtops, a single vanity and a built-in vanity.
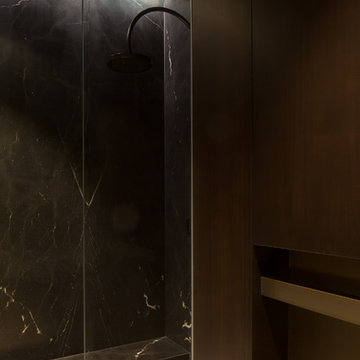
Luxury bathroom with a 'hotel feeling' in a loft in Antwerp. A moody atmosphere is created with a material palette consisting of black Nero Marquina marble from Spain, dark stained Walnut panelling, concrete flooring and patinated bronze detailing. Bronze detailing is continued in the floor to accentuate the strong lines and geometric shapes.
Photo by: Thomas De Bruyne
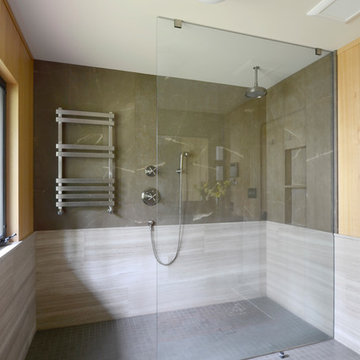
Inspiration for a large contemporary master bathroom in Portland with flat-panel cabinets, light wood cabinets, a double shower, a wall-mount toilet, gray tile, stone slab, grey walls, porcelain floors, an integrated sink, concrete benchtops, grey floor and an open shower.
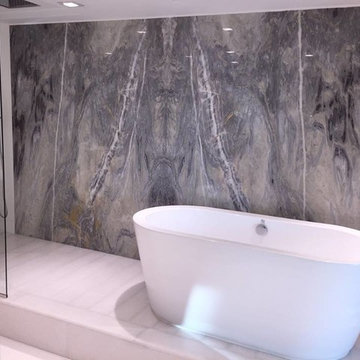
Photo of a mid-sized modern master bathroom in Miami with flat-panel cabinets, medium wood cabinets, a freestanding tub, a corner shower, gray tile, stone slab, white walls, a vessel sink, concrete benchtops, white floor and an open shower.
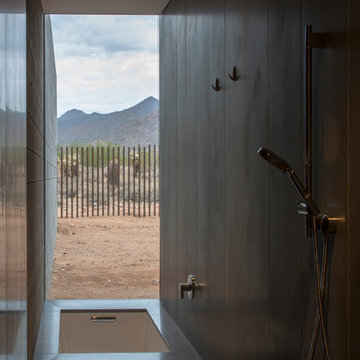
Custom concrete tiles adorn this space that is at once water closet, shower, bathtub and viewing corridor to the north mountains. Water drains to a linear slot drain tin the floor. Chrome Grohe fixtures provide modern accents to the space. A Kohler tub filler fills the tub from the ceiling above.
Winquist Photography, Matt Winquist
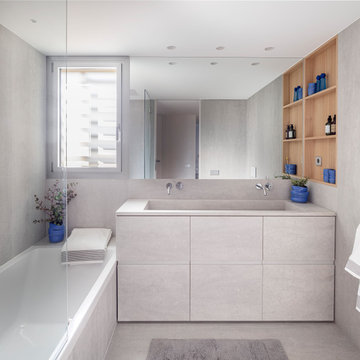
Mid-sized modern kids bathroom with recessed-panel cabinets, grey cabinets, a drop-in tub, a wall-mount toilet, gray tile, stone slab, grey walls, porcelain floors, a wall-mount sink, concrete benchtops, grey floor, grey benchtops, an enclosed toilet, a double vanity and a built-in vanity.
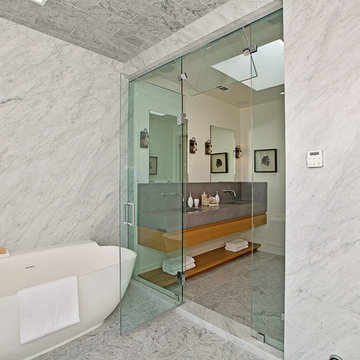
Large "wet room" in Master Bath
Photo of a large contemporary master bathroom in San Francisco with furniture-like cabinets, medium wood cabinets, an alcove tub, an open shower, a wall-mount toilet, white tile, stone slab, beige walls, marble floors, an undermount sink and concrete benchtops.
Photo of a large contemporary master bathroom in San Francisco with furniture-like cabinets, medium wood cabinets, an alcove tub, an open shower, a wall-mount toilet, white tile, stone slab, beige walls, marble floors, an undermount sink and concrete benchtops.
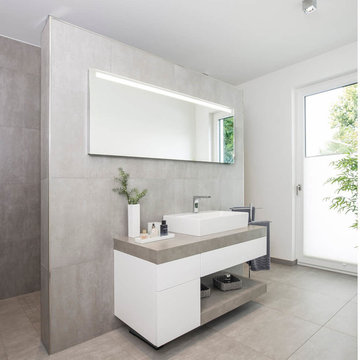
Foto: Falko Wübbecke | www.falko-wuebbecke.de
This is an example of a mid-sized contemporary bathroom with flat-panel cabinets, white cabinets, gray tile, a vessel sink, grey floor, stone slab, grey walls, concrete benchtops and grey benchtops.
This is an example of a mid-sized contemporary bathroom with flat-panel cabinets, white cabinets, gray tile, a vessel sink, grey floor, stone slab, grey walls, concrete benchtops and grey benchtops.
Bathroom Design Ideas with Stone Slab and Concrete Benchtops
1