Bathroom Design Ideas with Stone Slab and Granite Benchtops
Refine by:
Budget
Sort by:Popular Today
1 - 20 of 1,453 photos
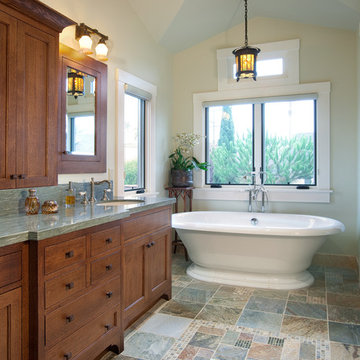
Large arts and crafts master bathroom in San Diego with recessed-panel cabinets, medium wood cabinets, a freestanding tub, beige walls, an undermount sink, granite benchtops, slate floors, gray tile, stone slab, a two-piece toilet and multi-coloured floor.
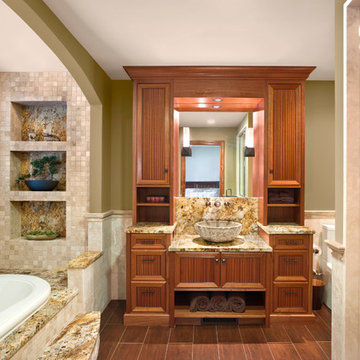
general contractor: Regis McQuaide, Master Remodelers... designer: Junko Higashibeppu, Master Remodelers... photography: George Mendell
Mid-sized mediterranean master bathroom in Other with a vessel sink, medium wood cabinets, a drop-in tub, beige tile, granite benchtops, stone slab, an open shower, a one-piece toilet, green walls, ceramic floors and recessed-panel cabinets.
Mid-sized mediterranean master bathroom in Other with a vessel sink, medium wood cabinets, a drop-in tub, beige tile, granite benchtops, stone slab, an open shower, a one-piece toilet, green walls, ceramic floors and recessed-panel cabinets.
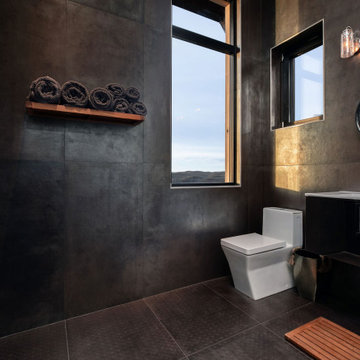
Contemporary bathroom with black stone slab and wooden shelves.
Built by ULFBUILT- Vail Contractors.
Photo of a mid-sized contemporary bathroom in Denver with flat-panel cabinets, black cabinets, a one-piece toilet, black tile, an integrated sink, black floor, white benchtops, grey walls, granite benchtops, an enclosed toilet, a single vanity, a floating vanity, an open shower, an open shower and stone slab.
Photo of a mid-sized contemporary bathroom in Denver with flat-panel cabinets, black cabinets, a one-piece toilet, black tile, an integrated sink, black floor, white benchtops, grey walls, granite benchtops, an enclosed toilet, a single vanity, a floating vanity, an open shower, an open shower and stone slab.
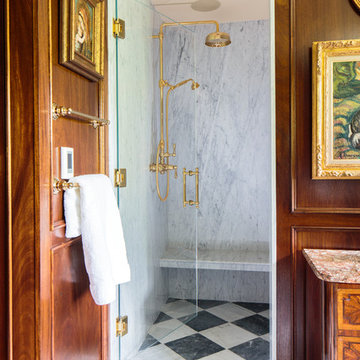
Todd Richesin
Design ideas for an expansive traditional master bathroom in Nashville with raised-panel cabinets, dark wood cabinets, an alcove shower, white tile, stone slab, white walls, ceramic floors, an integrated sink and granite benchtops.
Design ideas for an expansive traditional master bathroom in Nashville with raised-panel cabinets, dark wood cabinets, an alcove shower, white tile, stone slab, white walls, ceramic floors, an integrated sink and granite benchtops.
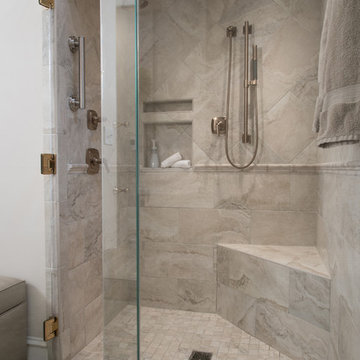
Anne Matheis
Photo of a large traditional master bathroom in St Louis with raised-panel cabinets, grey cabinets, a drop-in tub, an open shower, a one-piece toilet, gray tile, white tile, stone slab, white walls, marble floors, a drop-in sink, granite benchtops, a niche and a shower seat.
Photo of a large traditional master bathroom in St Louis with raised-panel cabinets, grey cabinets, a drop-in tub, an open shower, a one-piece toilet, gray tile, white tile, stone slab, white walls, marble floors, a drop-in sink, granite benchtops, a niche and a shower seat.
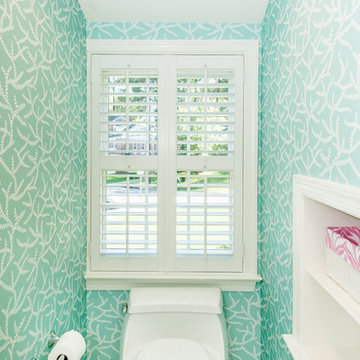
Susie Soleimani Photography
This is an example of a small beach style kids bathroom in DC Metro with an undermount sink, recessed-panel cabinets, white cabinets, granite benchtops, an alcove shower, a one-piece toilet, beige tile, stone slab, green walls and marble floors.
This is an example of a small beach style kids bathroom in DC Metro with an undermount sink, recessed-panel cabinets, white cabinets, granite benchtops, an alcove shower, a one-piece toilet, beige tile, stone slab, green walls and marble floors.
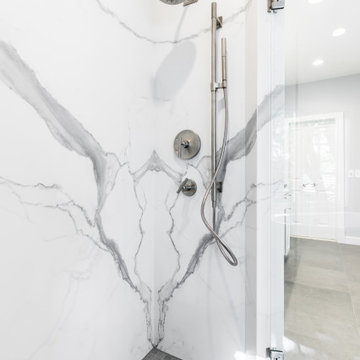
Inspiration for a mid-sized contemporary master bathroom in Dallas with white cabinets, a freestanding tub, an open shower, a one-piece toilet, white tile, stone slab, grey walls, an undermount sink, granite benchtops, grey floor, an open shower, white benchtops, an enclosed toilet and a double vanity.
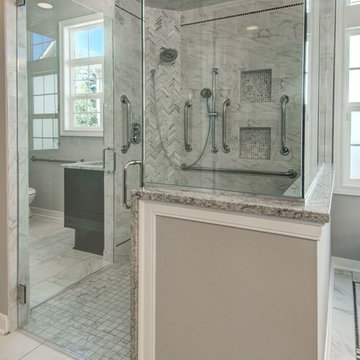
Inspiration for a large transitional master bathroom in Cleveland with recessed-panel cabinets, dark wood cabinets, a freestanding tub, a corner shower, multi-coloured tile, stone slab, grey walls, marble floors, an undermount sink and granite benchtops.
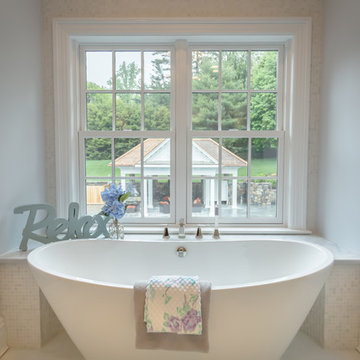
RCCM, INC.
Expansive traditional master bathroom in New York with an undermount sink, furniture-like cabinets, white cabinets, granite benchtops, a freestanding tub, an open shower, a one-piece toilet, multi-coloured tile, stone slab, blue walls and marble floors.
Expansive traditional master bathroom in New York with an undermount sink, furniture-like cabinets, white cabinets, granite benchtops, a freestanding tub, an open shower, a one-piece toilet, multi-coloured tile, stone slab, blue walls and marble floors.
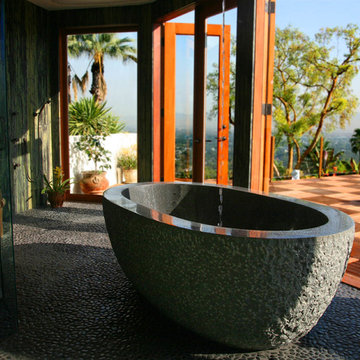
Asian influences in this bath designed by Maraya Interiors. Carved stone bathtub, with ceiling plumbing, behind the tub is an open shower with green Rainforest slabs. The shower floor features pebbles, contrasting with the natural slate floors of the master bath itself. Granite stone vessel sinks sit on a black granite counter, with a teak vanity in this large bath overlooking the city.
Designed by Maraya Interior Design. From their beautiful resort town of Ojai, they serve clients in Montecito, Hope Ranch, Malibu, Westlake and Calabasas, across the tri-county areas of Santa Barbara, Ventura and Los Angeles, south to Hidden Hills- north through Solvang and more
Louis Shwartzberg, photographer
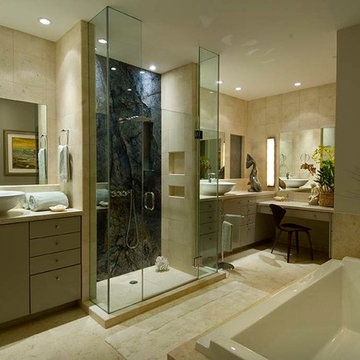
Design ideas for a mid-sized contemporary master bathroom in Hawaii with flat-panel cabinets, grey cabinets, a drop-in tub, an alcove shower, blue tile, stone slab, beige walls, ceramic floors, a vessel sink, granite benchtops, beige floor, a hinged shower door and beige benchtops.
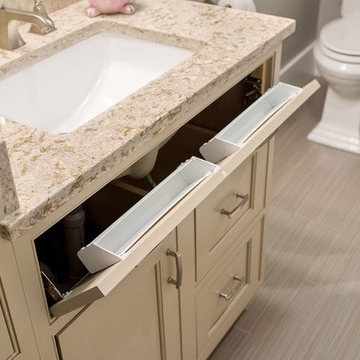
Photo Credit: Evan White
Inspiration for a mid-sized contemporary 3/4 bathroom in Boston with recessed-panel cabinets, beige cabinets, a corner shower, an undermount sink, granite benchtops, a two-piece toilet, beige tile, stone slab, grey walls and vinyl floors.
Inspiration for a mid-sized contemporary 3/4 bathroom in Boston with recessed-panel cabinets, beige cabinets, a corner shower, an undermount sink, granite benchtops, a two-piece toilet, beige tile, stone slab, grey walls and vinyl floors.
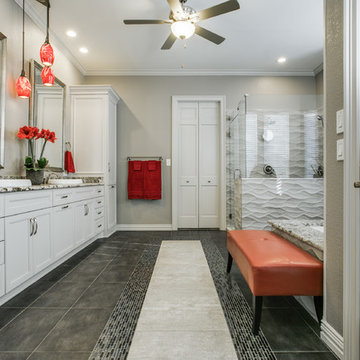
Andy @ Shoot To Sell - Plano
Photo of a large transitional master bathroom in Dallas with shaker cabinets, white cabinets, an undermount tub, a corner shower, a two-piece toilet, gray tile, stone slab, grey walls, slate floors, a drop-in sink, granite benchtops, grey floor and a hinged shower door.
Photo of a large transitional master bathroom in Dallas with shaker cabinets, white cabinets, an undermount tub, a corner shower, a two-piece toilet, gray tile, stone slab, grey walls, slate floors, a drop-in sink, granite benchtops, grey floor and a hinged shower door.
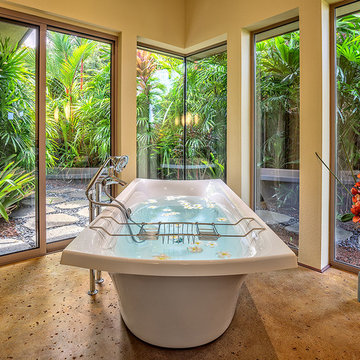
A desirable master bath with a modern free standing bathtub strategically placed to give a sense of indoor outdoor living. The corner windows add the the over all spaciousness of the room.
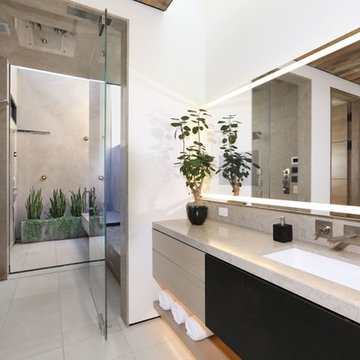
Inspiration for a mid-sized contemporary master bathroom in Orange County with flat-panel cabinets, gray tile, stone slab, white walls, an undermount sink, a hinged shower door, grey benchtops, grey cabinets, a curbless shower, porcelain floors, granite benchtops and beige floor.
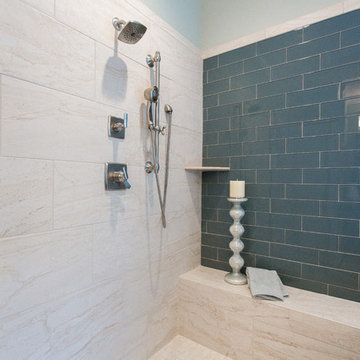
Bright blue subway tile in the master bathroom. To see more of the Lane floor plan visit: www.gomsh.com/the-lane
Photo by: Bryan Chavez
Photo of a large arts and crafts master bathroom in Richmond with recessed-panel cabinets, dark wood cabinets, granite benchtops, a drop-in tub, green walls, a corner shower, black and white tile, gray tile, stone slab, ceramic floors and an undermount sink.
Photo of a large arts and crafts master bathroom in Richmond with recessed-panel cabinets, dark wood cabinets, granite benchtops, a drop-in tub, green walls, a corner shower, black and white tile, gray tile, stone slab, ceramic floors and an undermount sink.
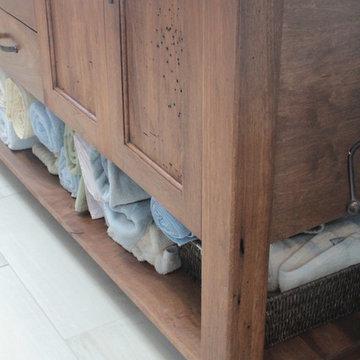
This is an example of a mid-sized arts and crafts master bathroom in New York with raised-panel cabinets, dark wood cabinets, a drop-in tub, an open shower, a one-piece toilet, black and white tile, gray tile, stone slab, blue walls, ceramic floors, a drop-in sink and granite benchtops.
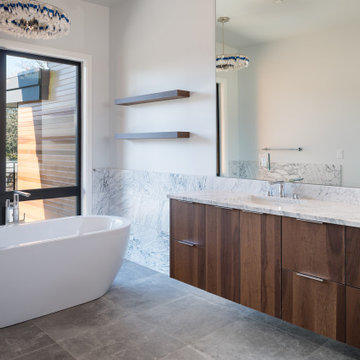
Photo of a mid-sized modern master bathroom in Phoenix with flat-panel cabinets, dark wood cabinets, a freestanding tub, a corner shower, gray tile, stone slab, a drop-in sink, granite benchtops, a hinged shower door, a double vanity and a floating vanity.
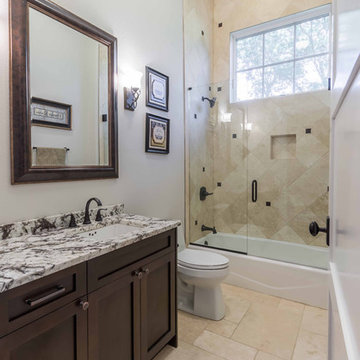
This 6,000sf luxurious custom new construction 5-bedroom, 4-bath home combines elements of open-concept design with traditional, formal spaces, as well. Tall windows, large openings to the back yard, and clear views from room to room are abundant throughout. The 2-story entry boasts a gently curving stair, and a full view through openings to the glass-clad family room. The back stair is continuous from the basement to the finished 3rd floor / attic recreation room.
The interior is finished with the finest materials and detailing, with crown molding, coffered, tray and barrel vault ceilings, chair rail, arched openings, rounded corners, built-in niches and coves, wide halls, and 12' first floor ceilings with 10' second floor ceilings.
It sits at the end of a cul-de-sac in a wooded neighborhood, surrounded by old growth trees. The homeowners, who hail from Texas, believe that bigger is better, and this house was built to match their dreams. The brick - with stone and cast concrete accent elements - runs the full 3-stories of the home, on all sides. A paver driveway and covered patio are included, along with paver retaining wall carved into the hill, creating a secluded back yard play space for their young children.
Project photography by Kmieick Imagery.
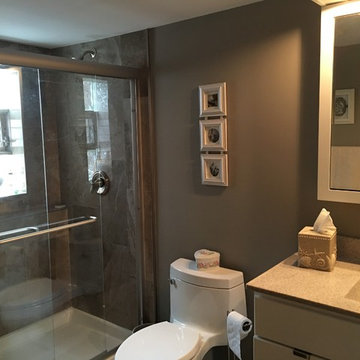
Design ideas for a mid-sized traditional 3/4 bathroom in Chicago with flat-panel cabinets, white cabinets, an alcove shower, a one-piece toilet, multi-coloured tile, stone slab, brown walls, an integrated sink, granite benchtops and a hinged shower door.
Bathroom Design Ideas with Stone Slab and Granite Benchtops
1