Bathroom Design Ideas with Grey Cabinets and Stone Slab
Refine by:
Budget
Sort by:Popular Today
1 - 20 of 657 photos
Item 1 of 3
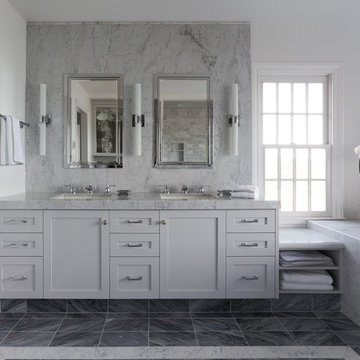
Design ideas for a mid-sized transitional master bathroom in San Francisco with shaker cabinets, grey cabinets, a two-piece toilet, gray tile, white tile, stone slab, white walls, porcelain floors, an undermount sink and marble benchtops.
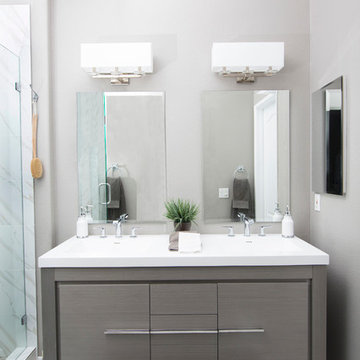
Leaving clear and clean spaces makes a world of difference - even in a limited area. Using the right color(s) can change an ordinary bathroom into a spa like experience.

Huntley is a 9 inch x 60 inch SPC Vinyl Plank with a rustic and charming oak design in clean beige hues. This flooring is constructed with a waterproof SPC core, 20mil protective wear layer, rare 60 inch length planks, and unbelievably realistic wood grain texture.
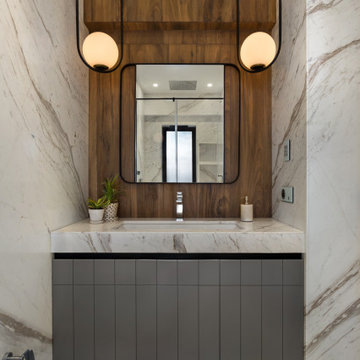
Inspiration for a contemporary bathroom in Pune with flat-panel cabinets, grey cabinets, white tile, stone slab, an undermount sink, white floor, white benchtops, a single vanity and a floating vanity.
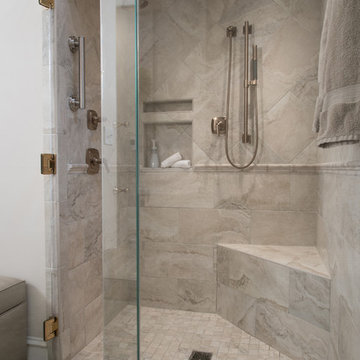
Anne Matheis
Photo of a large traditional master bathroom in St Louis with raised-panel cabinets, grey cabinets, a drop-in tub, an open shower, a one-piece toilet, gray tile, white tile, stone slab, white walls, marble floors, a drop-in sink, granite benchtops, a niche and a shower seat.
Photo of a large traditional master bathroom in St Louis with raised-panel cabinets, grey cabinets, a drop-in tub, an open shower, a one-piece toilet, gray tile, white tile, stone slab, white walls, marble floors, a drop-in sink, granite benchtops, a niche and a shower seat.
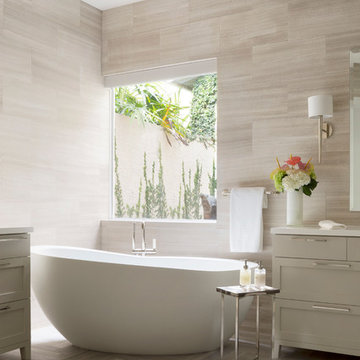
Photo of a mid-sized contemporary master bathroom in Miami with shaker cabinets, grey cabinets, solid surface benchtops, a freestanding tub, beige tile, stone slab and marble floors.

Design ideas for a mid-sized scandinavian master bathroom in Phoenix with open cabinets, grey cabinets, an open shower, gray tile, stone slab, white walls, cement tiles, an integrated sink, concrete benchtops, grey floor, an open shower, grey benchtops, a shower seat, a double vanity, a floating vanity and coffered.
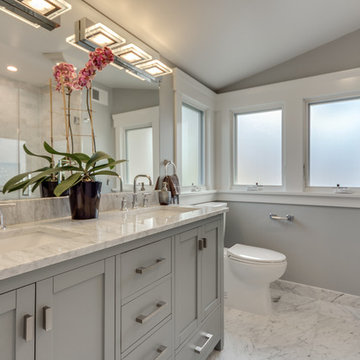
This is an example of a mid-sized contemporary master bathroom in Other with shaker cabinets, grey cabinets, a one-piece toilet, gray tile, white tile, stone slab, grey walls, marble floors, an undermount sink and marble benchtops.
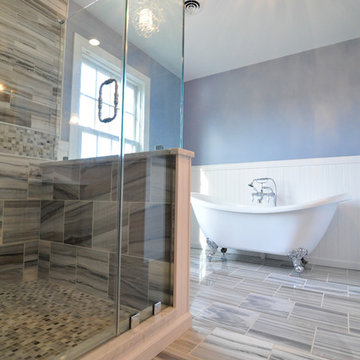
A custom glass shower enclosure modernizes this space! Bringing light into the shower space.
Design ideas for a large transitional master bathroom in Philadelphia with an undermount sink, furniture-like cabinets, grey cabinets, marble benchtops, a claw-foot tub, a corner shower, a two-piece toilet, multi-coloured tile, stone slab, marble floors and blue walls.
Design ideas for a large transitional master bathroom in Philadelphia with an undermount sink, furniture-like cabinets, grey cabinets, marble benchtops, a claw-foot tub, a corner shower, a two-piece toilet, multi-coloured tile, stone slab, marble floors and blue walls.
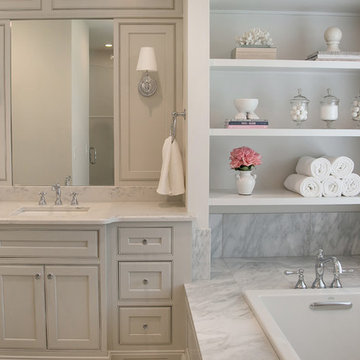
http://genevacabinet.com, GENEVA CABINET COMPANY, LLC , Lake Geneva, WI., Lake house with open kitchen,Shiloh cabinetry pained finish in Repose Grey, Essex door style with beaded inset, corner cabinet, decorative pulls, appliance panels, Definite Quartz Viareggio countertops
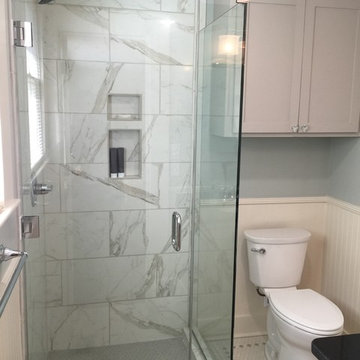
Hex tile floors, new tile shower, frameless glass shower doors, new painted cabinetry, granite countertop and plumbing fixtures really make this small space attractive, functional and is a major improvement over the previous version.
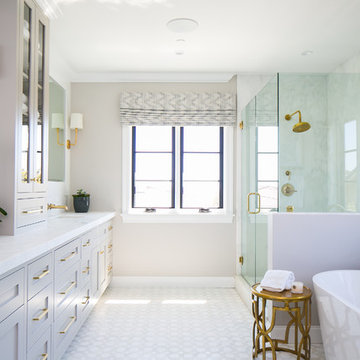
Photo of a transitional bathroom in Orange County with shaker cabinets, grey cabinets, a freestanding tub, a corner shower, white tile, stone slab, beige walls, an undermount sink, white floor and a hinged shower door.
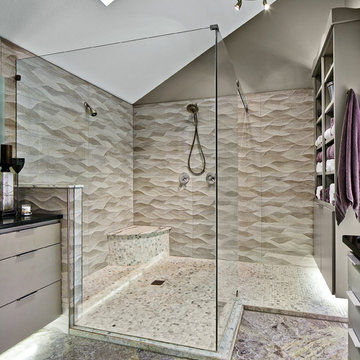
Inspiration for a large modern master bathroom in Dallas with flat-panel cabinets, grey cabinets, a corner shower, a two-piece toilet, gray tile, stone slab, grey walls, marble floors, a vessel sink, solid surface benchtops, multi-coloured floor and an open shower.
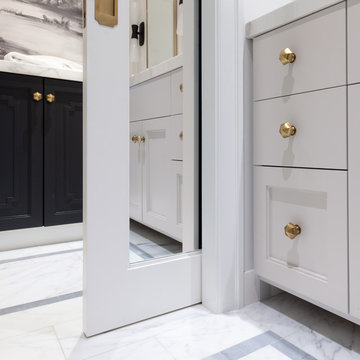
This is the Vanity from our Master Suite Reconfiguration Project in Tribeca. Waterworks 'Henry' Fixtures were used throughout in Burnished Brass, which will age beautifully over time. Our GC developed a custom medicine cabinet with a metal frame to match the fixtures perfectly. Shaker Panels with a stepped detail, metal frames & applied mouldings set up a perfectly proportioned composition. Crown moulding was installed set off from the wall, creating a shadow gap, which is an effective tool in not only creating visual interest, but also eliminating the need for unsightly caulked points of connection, and the likelihood of splitting. The custom vanity was topped with a Neolith Estatuario product that has the look and feel of natural Statuary Stone, but better performance from a hardness and porosity point of view. Kelly Wearstler 'Utopia' Sconces and Shades of Light 'Moravian Star' surface lights were chosen to add a bit of flair to the understated transitional aesthetic of the project.
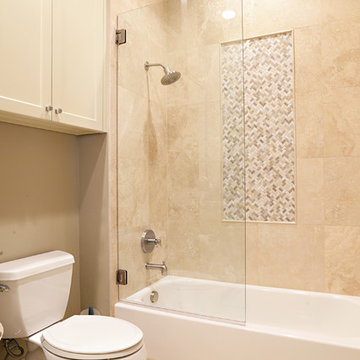
Mid-sized transitional master bathroom in Dallas with recessed-panel cabinets, grey cabinets, a drop-in tub, a shower/bathtub combo, a two-piece toilet, beige tile, stone slab, beige walls, dark hardwood floors, a vessel sink and concrete benchtops.
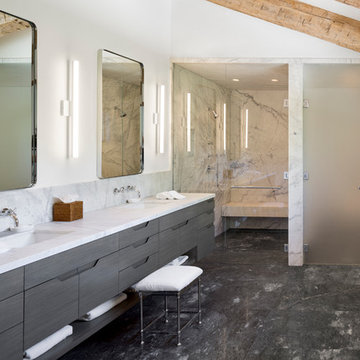
cooperthwaite photography + productions
Design ideas for a large contemporary master bathroom in Denver with an undermount sink, flat-panel cabinets, grey cabinets, marble benchtops, a curbless shower, a one-piece toilet, white tile, stone slab, white walls and marble floors.
Design ideas for a large contemporary master bathroom in Denver with an undermount sink, flat-panel cabinets, grey cabinets, marble benchtops, a curbless shower, a one-piece toilet, white tile, stone slab, white walls and marble floors.
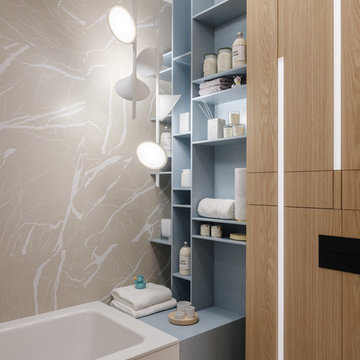
This is an example of a contemporary kids bathroom in Moscow with an alcove tub, beige tile, open cabinets, grey cabinets and stone slab.
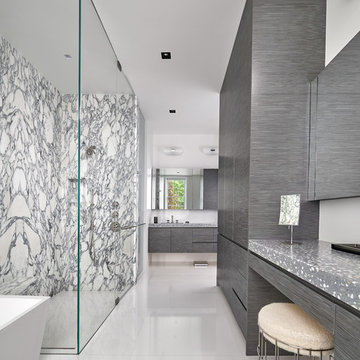
Custom Architectural Concrete by Concreteworks East.
Robert M. Gurney Architect
Peterson+Collins Builders
Photo of a contemporary bathroom in DC Metro with concrete benchtops, flat-panel cabinets, grey cabinets, a freestanding tub, a curbless shower, black and white tile, stone slab, white walls, white floor, a hinged shower door and grey benchtops.
Photo of a contemporary bathroom in DC Metro with concrete benchtops, flat-panel cabinets, grey cabinets, a freestanding tub, a curbless shower, black and white tile, stone slab, white walls, white floor, a hinged shower door and grey benchtops.
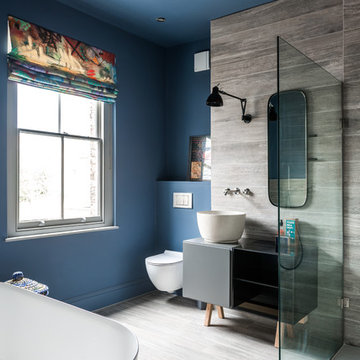
Gary Summers
Photo of a mid-sized contemporary master bathroom in London with grey cabinets, a freestanding tub, an open shower, gray tile, stone slab, blue walls, light hardwood floors, a vessel sink, laminate benchtops, a wall-mount toilet, grey floor, an open shower and flat-panel cabinets.
Photo of a mid-sized contemporary master bathroom in London with grey cabinets, a freestanding tub, an open shower, gray tile, stone slab, blue walls, light hardwood floors, a vessel sink, laminate benchtops, a wall-mount toilet, grey floor, an open shower and flat-panel cabinets.
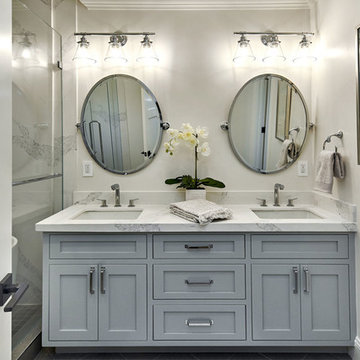
Arch Studio, Inc. Architecture & Interiors 2018
Design ideas for a mid-sized country master bathroom in San Francisco with shaker cabinets, grey cabinets, an alcove tub, a shower/bathtub combo, a one-piece toilet, white tile, stone slab, white walls, porcelain floors, an undermount sink, engineered quartz benchtops, grey floor, a hinged shower door and white benchtops.
Design ideas for a mid-sized country master bathroom in San Francisco with shaker cabinets, grey cabinets, an alcove tub, a shower/bathtub combo, a one-piece toilet, white tile, stone slab, white walls, porcelain floors, an undermount sink, engineered quartz benchtops, grey floor, a hinged shower door and white benchtops.
Bathroom Design Ideas with Grey Cabinets and Stone Slab
1