Bathroom Design Ideas with Stone Slab and Pebble Tile
Refine by:
Budget
Sort by:Popular Today
1 - 20 of 12,661 photos
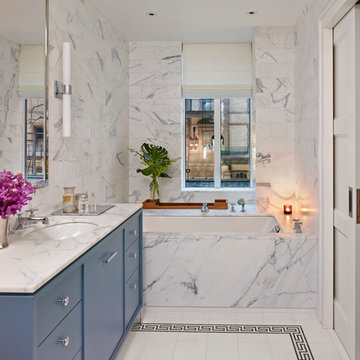
All Photos by Nikolas Koenig
Photo of a mid-sized contemporary master bathroom in New York with an undermount sink, flat-panel cabinets, blue cabinets, an undermount tub, white tile, white walls, stone slab, marble benchtops, white floor and white benchtops.
Photo of a mid-sized contemporary master bathroom in New York with an undermount sink, flat-panel cabinets, blue cabinets, an undermount tub, white tile, white walls, stone slab, marble benchtops, white floor and white benchtops.
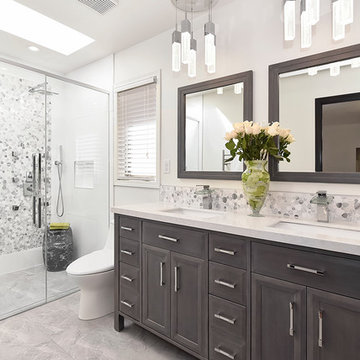
Nadia Gottfried
This is an example of a contemporary master bathroom in Calgary with recessed-panel cabinets, a double shower, gray tile, pebble tile, white walls, porcelain floors, marble benchtops and an undermount sink.
This is an example of a contemporary master bathroom in Calgary with recessed-panel cabinets, a double shower, gray tile, pebble tile, white walls, porcelain floors, marble benchtops and an undermount sink.
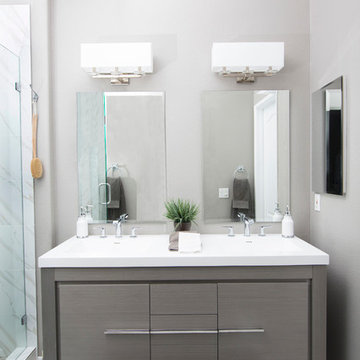
Leaving clear and clean spaces makes a world of difference - even in a limited area. Using the right color(s) can change an ordinary bathroom into a spa like experience.
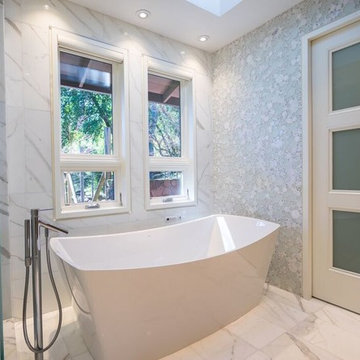
Across the room, a stand-alone tub, naturally lit by the generous skylight overhead. New windows bring more of the outside in.
Inspiration for a large contemporary master bathroom in San Francisco with dark wood cabinets, a freestanding tub, blue tile, gray tile, white tile, pebble tile, white walls, marble floors, a drop-in sink, quartzite benchtops and white floor.
Inspiration for a large contemporary master bathroom in San Francisco with dark wood cabinets, a freestanding tub, blue tile, gray tile, white tile, pebble tile, white walls, marble floors, a drop-in sink, quartzite benchtops and white floor.
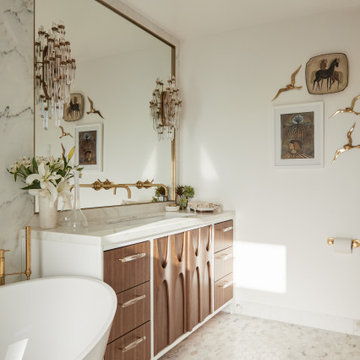
Photo of a mid-sized contemporary master wet room bathroom in Los Angeles with brown cabinets, a freestanding tub, a wall-mount toilet, white tile, stone slab, white walls, marble floors, an undermount sink, marble benchtops, white floor, an open shower, white benchtops, recessed-panel cabinets, a double vanity and a built-in vanity.
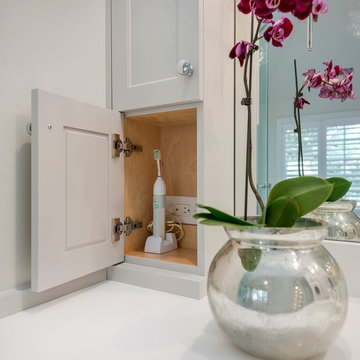
Photo of a large transitional master bathroom in Chicago with recessed-panel cabinets, white cabinets, a freestanding tub, a corner shower, white tile, stone slab, white walls, marble floors, an undermount sink and solid surface benchtops.
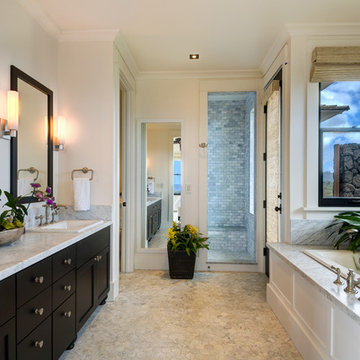
The master bathroom opens to the outdoor shower and the built-in soaking tub is surrounded by windows overlooking the master courtyard garden and outdoor shower. The flooring is marble hexagon tile, the shower walls are marble subway tile and the counter tops are also polished marble. The vanity cabinet is black shaker with drop-in sinks and brushed nickel widespread faucets. The black mirrors compliment the black shaker cabinets and the black windows. Several house plants add greenery and life to the space.
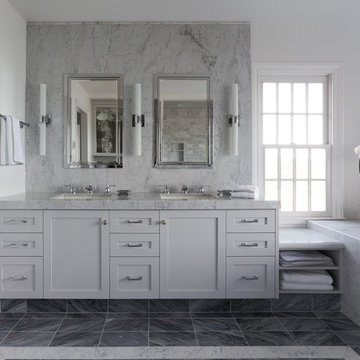
Design ideas for a mid-sized transitional master bathroom in San Francisco with shaker cabinets, grey cabinets, a two-piece toilet, gray tile, white tile, stone slab, white walls, porcelain floors, an undermount sink and marble benchtops.
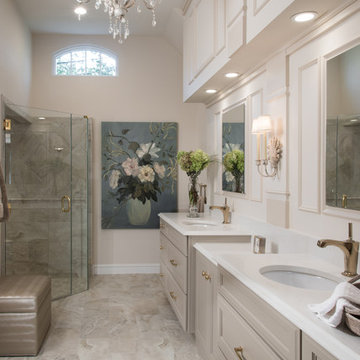
Anne Matheis
This is an example of a mid-sized traditional master bathroom in St Louis with raised-panel cabinets, white cabinets, a corner tub, an open shower, a one-piece toilet, white tile, stone slab, beige walls, marble floors, a drop-in sink, solid surface benchtops and a hinged shower door.
This is an example of a mid-sized traditional master bathroom in St Louis with raised-panel cabinets, white cabinets, a corner tub, an open shower, a one-piece toilet, white tile, stone slab, beige walls, marble floors, a drop-in sink, solid surface benchtops and a hinged shower door.
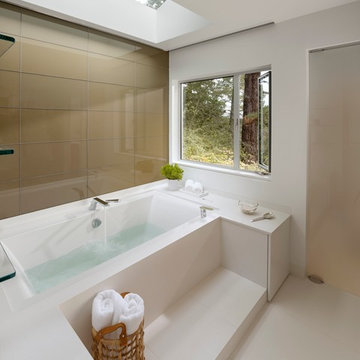
ASID Design Excellence First Place Residential – Kitchen and Bathroom: Michael Merrill Design Studio was approached three years ago by the homeowner to redesign her kitchen. Although she was dissatisfied with some aspects of her home, she still loved it dearly. As we discovered her passion for design, we began to rework her entire home for consistency including this bathroom.
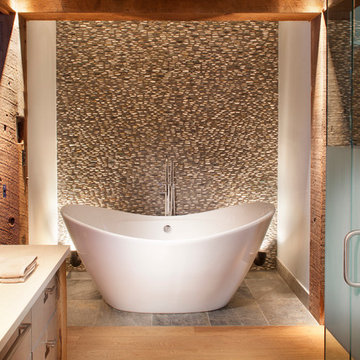
James Ray Spahn
Country bathroom in Denver with flat-panel cabinets, medium wood cabinets, a freestanding tub, pebble tile, white walls, medium hardwood floors and brown tile.
Country bathroom in Denver with flat-panel cabinets, medium wood cabinets, a freestanding tub, pebble tile, white walls, medium hardwood floors and brown tile.
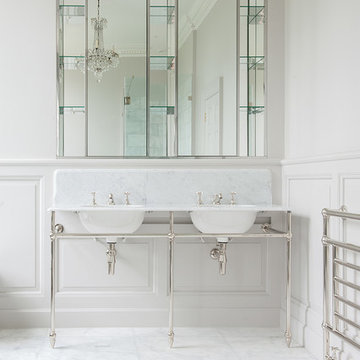
This is an example of a traditional bathroom in London with white tile, stone slab, white walls and marble floors.

Inspiration for a small country master bathroom in Toronto with light wood cabinets, a claw-foot tub, an open shower, stone slab, beige walls, an open shower, grey benchtops, a single vanity, wood and wood walls.
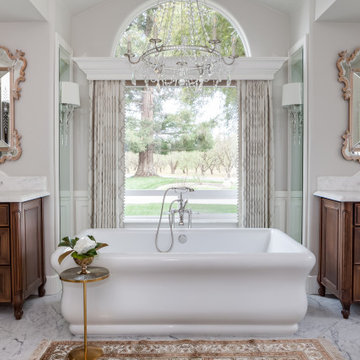
Furniture inspired dual vanities flank the most spectacular soaker tub in the center of the sight lines in this beautiful space. Erin for Visual Comfort lighting and elaborate Venetian mirrors uplevel the sparkle in a breathtaking room.
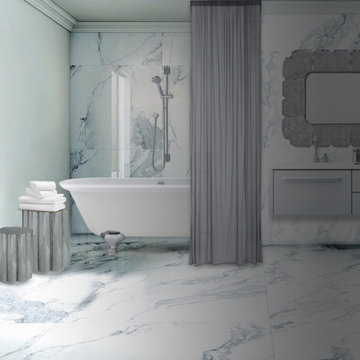
Vista dettaglio bagno con rivestimenti in marmo.
Photo of a mid-sized eclectic master bathroom in London with flat-panel cabinets, white cabinets, a claw-foot tub, a two-piece toilet, white tile, stone slab, grey walls, marble floors, a drop-in sink, engineered quartz benchtops, white floor and white benchtops.
Photo of a mid-sized eclectic master bathroom in London with flat-panel cabinets, white cabinets, a claw-foot tub, a two-piece toilet, white tile, stone slab, grey walls, marble floors, a drop-in sink, engineered quartz benchtops, white floor and white benchtops.
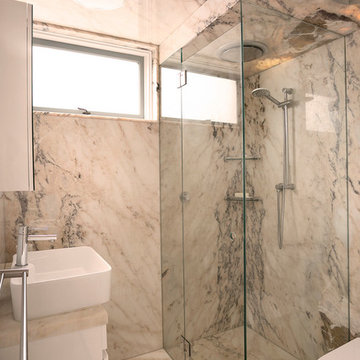
A complete re-fit was performed in the bathroom, re-working the layout to create an efficient use of a small bathroom space.
The design features a stunning light pink onyx marble to the walls, floors & ceiling. Taking advantage of onyx's transparent qualities, hidden lighting was installed above the ceiling slabs, to create a warm glow to the ceiling. This creates an illusion of space, with the added bonus of a relaxing place to end the day.
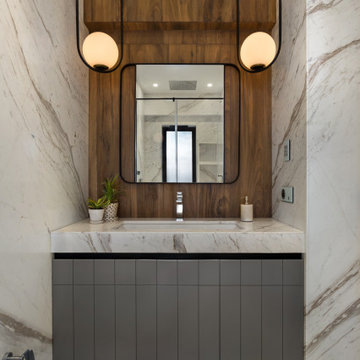
Inspiration for a contemporary bathroom in Pune with flat-panel cabinets, grey cabinets, white tile, stone slab, an undermount sink, white floor, white benchtops, a single vanity and a floating vanity.
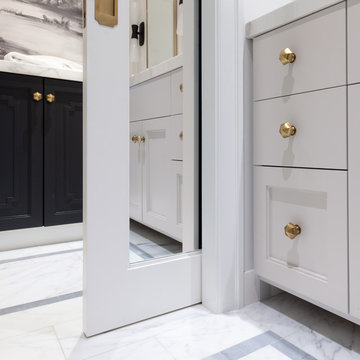
This is the Vanity from our Master Suite Reconfiguration Project in Tribeca. Waterworks 'Henry' Fixtures were used throughout in Burnished Brass, which will age beautifully over time. Our GC developed a custom medicine cabinet with a metal frame to match the fixtures perfectly. Shaker Panels with a stepped detail, metal frames & applied mouldings set up a perfectly proportioned composition. Crown moulding was installed set off from the wall, creating a shadow gap, which is an effective tool in not only creating visual interest, but also eliminating the need for unsightly caulked points of connection, and the likelihood of splitting. The custom vanity was topped with a Neolith Estatuario product that has the look and feel of natural Statuary Stone, but better performance from a hardness and porosity point of view. Kelly Wearstler 'Utopia' Sconces and Shades of Light 'Moravian Star' surface lights were chosen to add a bit of flair to the understated transitional aesthetic of the project.
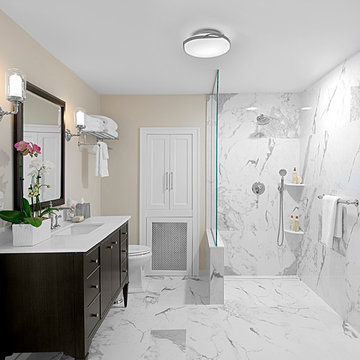
Modern white bathroom has curbless, doorless shower enabling wheel chair accessibility. White stone walls and floor contrast with the dark footed vanity for a blend of traditional and contemporary. Winnetka Il bathroom remodel by Benvenuti and Stein.
Photography- Norman Sizemore
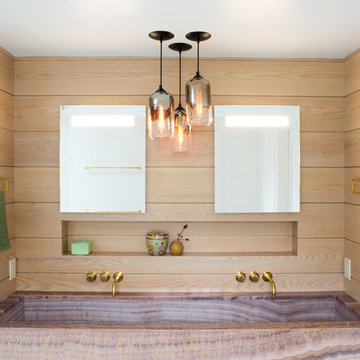
Custom white oak shiplap wall paneling to the ceiling give the vanity a natural and modern presence.. The large trough style sink in purple onyx highlights the beauty of the stone. With Niche Modern pendant lights and Vola wall mounted plumbing.
Photography by Meredith Heuer
Bathroom Design Ideas with Stone Slab and Pebble Tile
1