Bathroom Design Ideas with Stone Slab and Slate Floors
Refine by:
Budget
Sort by:Popular Today
1 - 20 of 328 photos
Item 1 of 3
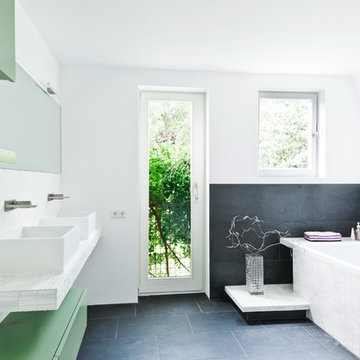
This is an example of a mid-sized scandinavian bathroom in Stuttgart with a vessel sink, flat-panel cabinets, green cabinets, tile benchtops, black tile, white walls, a drop-in tub, stone slab and slate floors.
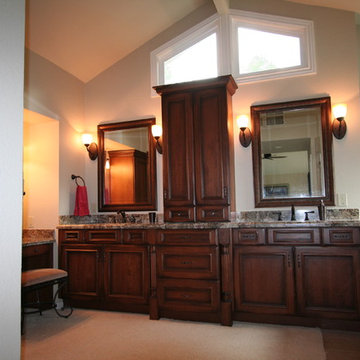
Traditional Large Master Bathroom with Duraspreme Cabinets in Cherry Patina A finish in St Augustine Door style, Torroci Granite, Oil Rubbed Bronze, Hinkley Lights,
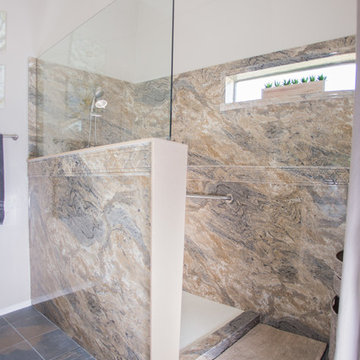
Photo of a mid-sized traditional 3/4 bathroom in Phoenix with raised-panel cabinets, white cabinets, an open shower, a one-piece toilet, beige tile, brown tile, gray tile, stone slab, purple walls, slate floors, an undermount sink and solid surface benchtops.
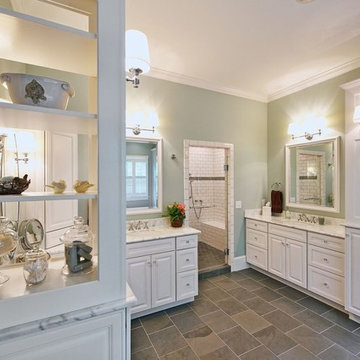
This is an example of a mid-sized traditional master wet room bathroom in Orange County with recessed-panel cabinets, white cabinets, a freestanding tub, white tile, stone slab, blue walls, slate floors, an undermount sink, marble benchtops and a hinged shower door.
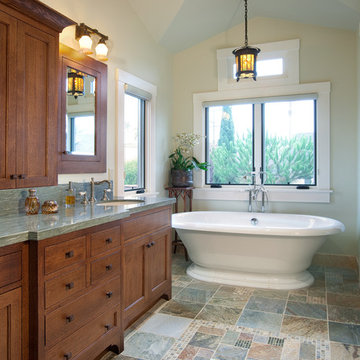
Large arts and crafts master bathroom in San Diego with recessed-panel cabinets, medium wood cabinets, a freestanding tub, beige walls, an undermount sink, granite benchtops, slate floors, gray tile, stone slab, a two-piece toilet and multi-coloured floor.
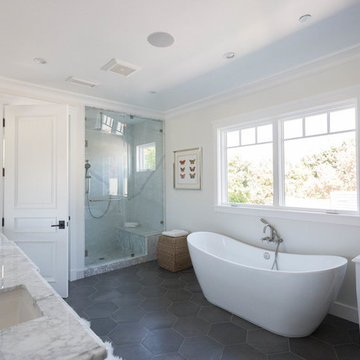
Large transitional master wet room bathroom in San Francisco with shaker cabinets, white cabinets, a freestanding tub, white walls, slate floors, an undermount sink, marble benchtops, gray tile, yellow tile and stone slab.
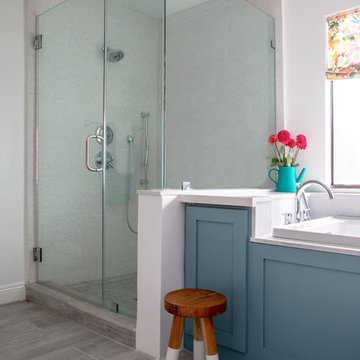
A colorful makeover for a little girl’s bathroom. The goal was to make bathtime more fun and enjoyable, so we opted for striking teal accents on the vanity and built-in. Balanced out by soft whites, grays, and woods, the space is bright and cheery yet still feels clean, spacious, and calming. Unique cabinets wrap around the room to maximize storage and save space for the tub and shower.
Cabinet color is Hemlock by Benjamin Moore.
Designed by Joy Street Design serving Oakland, Berkeley, San Francisco, and the whole of the East Bay.
For more about Joy Street Design, click here: https://www.joystreetdesign.com/
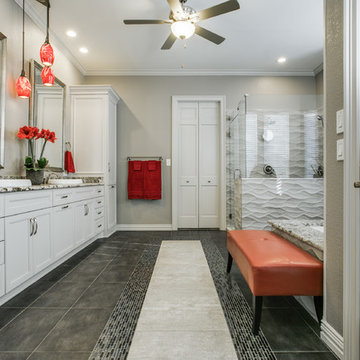
Andy @ Shoot To Sell - Plano
Photo of a large transitional master bathroom in Dallas with shaker cabinets, white cabinets, an undermount tub, a corner shower, a two-piece toilet, gray tile, stone slab, grey walls, slate floors, a drop-in sink, granite benchtops, grey floor and a hinged shower door.
Photo of a large transitional master bathroom in Dallas with shaker cabinets, white cabinets, an undermount tub, a corner shower, a two-piece toilet, gray tile, stone slab, grey walls, slate floors, a drop-in sink, granite benchtops, grey floor and a hinged shower door.
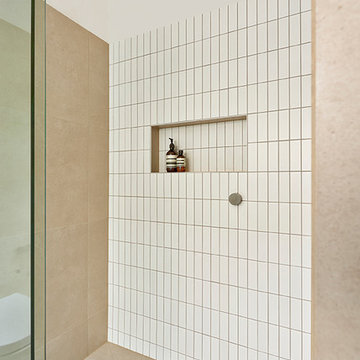
David Russell
Inspiration for a large contemporary master bathroom in Melbourne with open cabinets, light wood cabinets, a freestanding tub, an open shower, stone slab, slate floors, a drop-in sink and wood benchtops.
Inspiration for a large contemporary master bathroom in Melbourne with open cabinets, light wood cabinets, a freestanding tub, an open shower, stone slab, slate floors, a drop-in sink and wood benchtops.
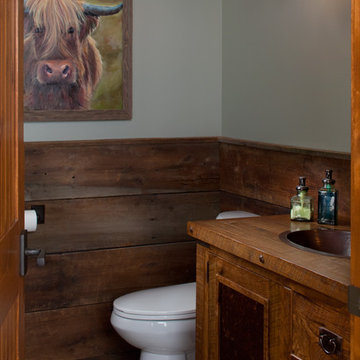
Photographer: William J. Hebert
• The best of both traditional and transitional design meet in this residence distinguished by its rustic yet luxurious feel. Carefully positioned on a site blessed with spacious surrounding acreage, the home was carefully positioned on a tree-filled hilltop and tailored to fit the natural contours of the land. The house sits on the crest of the peak, which allows it to spotlight and enjoy the best vistas of the valley and pond below. Inside, the home’s welcoming style continues, featuring a Midwestern take on perennially popular Western style and rooms that were also situated to take full advantage of the site. From the central foyer that leads into a large living room with a fireplace, the home manages to have an open and functional floor plan while still feeling warm and intimate enough for smaller gatherings and family living. The extensive use of wood and timbering throughout brings that sense of the outdoors inside, with an open floor plan, including a kitchen that spans the length of the house and an overall level of craftsmanship and details uncommon in today’s architecture. •
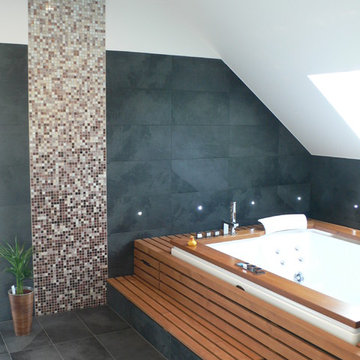
Susanne Matheis
Photo of a large contemporary bathroom in Other with an undermount tub, gray tile, stone slab, white walls and slate floors.
Photo of a large contemporary bathroom in Other with an undermount tub, gray tile, stone slab, white walls and slate floors.
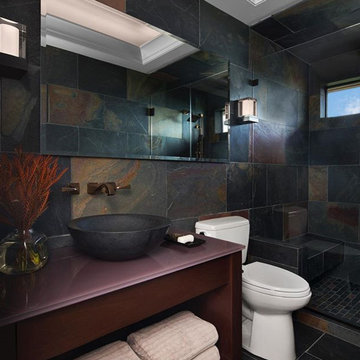
This bathroom features the Glow Sconce by Boyd Lighting. Interior design by Carrie Long Interiors. Photo by Beth Singer.
Inspiration for a small contemporary 3/4 bathroom in San Francisco with medium wood cabinets, multi-coloured tile, stone slab, a vessel sink, glass benchtops, open cabinets, an open shower, a two-piece toilet and slate floors.
Inspiration for a small contemporary 3/4 bathroom in San Francisco with medium wood cabinets, multi-coloured tile, stone slab, a vessel sink, glass benchtops, open cabinets, an open shower, a two-piece toilet and slate floors.
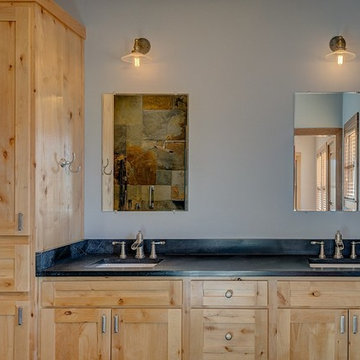
Photo of a mid-sized country bathroom in Dallas with light wood cabinets, a curbless shower, black tile, stone slab, granite benchtops, a two-piece toilet, grey walls, slate floors, an undermount sink and shaker cabinets.
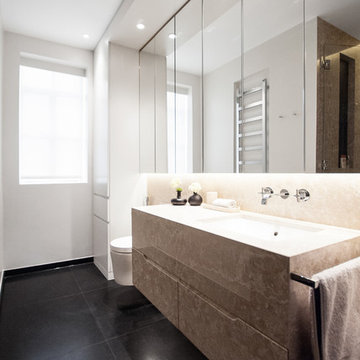
Anthony Spennato
Inspiration for a mid-sized contemporary master bathroom in London with grey cabinets, an alcove shower, a wall-mount toilet, black tile, stone slab, white walls, slate floors, an undermount sink, marble benchtops and flat-panel cabinets.
Inspiration for a mid-sized contemporary master bathroom in London with grey cabinets, an alcove shower, a wall-mount toilet, black tile, stone slab, white walls, slate floors, an undermount sink, marble benchtops and flat-panel cabinets.
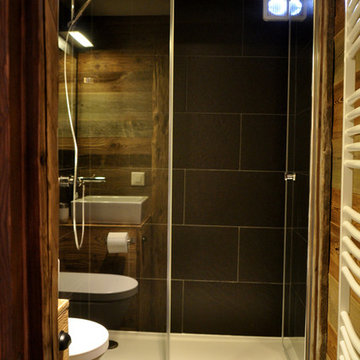
© Gris Souris
Photo of a country 3/4 bathroom in Other with a vessel sink, flat-panel cabinets, distressed cabinets, wood benchtops, an undermount tub, a double shower, a wall-mount toilet, black tile, stone slab, black walls and slate floors.
Photo of a country 3/4 bathroom in Other with a vessel sink, flat-panel cabinets, distressed cabinets, wood benchtops, an undermount tub, a double shower, a wall-mount toilet, black tile, stone slab, black walls and slate floors.
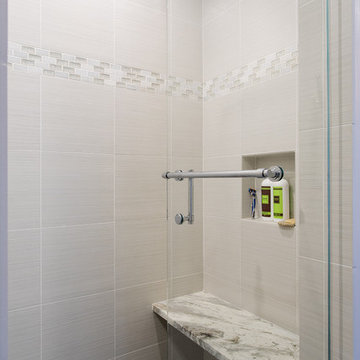
Evan White
Mid-sized contemporary master bathroom in Boston with an undermount sink, light wood cabinets, an alcove shower, beige tile, stone slab, beige walls, slate floors, granite benchtops and raised-panel cabinets.
Mid-sized contemporary master bathroom in Boston with an undermount sink, light wood cabinets, an alcove shower, beige tile, stone slab, beige walls, slate floors, granite benchtops and raised-panel cabinets.
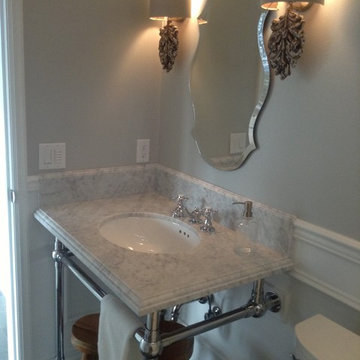
Sandra Bourgeois Design ASID
Inspiration for a small traditional master bathroom in Seattle with an undermount sink, open cabinets, marble benchtops, a one-piece toilet, white tile, stone slab, green walls and slate floors.
Inspiration for a small traditional master bathroom in Seattle with an undermount sink, open cabinets, marble benchtops, a one-piece toilet, white tile, stone slab, green walls and slate floors.
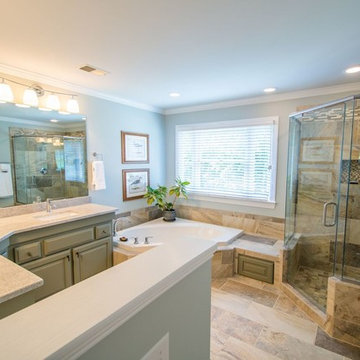
Photo of a large transitional master bathroom in Raleigh with raised-panel cabinets, green cabinets, a drop-in tub, a corner shower, a two-piece toilet, multi-coloured tile, stone slab, green walls, slate floors, an undermount sink and laminate benchtops.
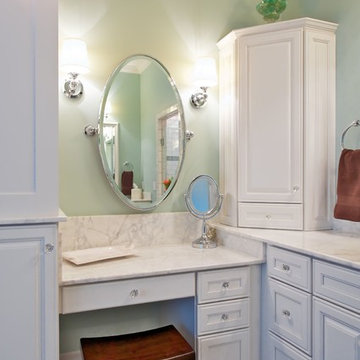
Photo of a mid-sized traditional master wet room bathroom in Orange County with recessed-panel cabinets, white cabinets, a freestanding tub, white tile, stone slab, blue walls, slate floors, marble benchtops, an undermount sink and a hinged shower door.
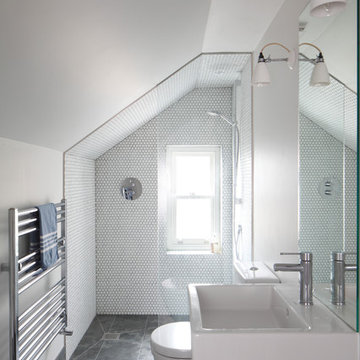
Bedwardine Road is our epic renovation and extension of a vast Victorian villa in Crystal Palace, south-east London.
Traditional architectural details such as flat brick arches and a denticulated brickwork entablature on the rear elevation counterbalance a kitchen that feels like a New York loft, complete with a polished concrete floor, underfloor heating and floor to ceiling Crittall windows.
Interiors details include as a hidden “jib” door that provides access to a dressing room and theatre lights in the master bathroom.
Bathroom Design Ideas with Stone Slab and Slate Floors
1