Bathroom Design Ideas with Stone Slab and Solid Surface Benchtops
Refine by:
Budget
Sort by:Popular Today
1 - 20 of 1,036 photos
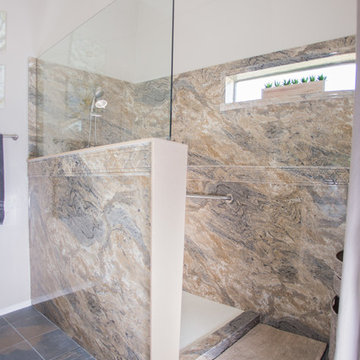
Photo of a mid-sized traditional 3/4 bathroom in Phoenix with raised-panel cabinets, white cabinets, an open shower, a one-piece toilet, beige tile, brown tile, gray tile, stone slab, purple walls, slate floors, an undermount sink and solid surface benchtops.
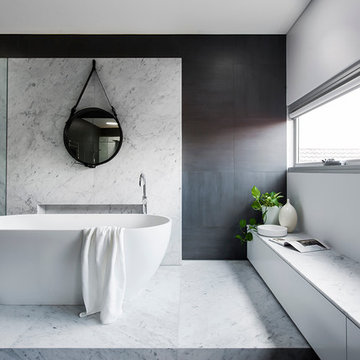
The Clovelly Bathroom Project - 2015 HIA CSR BATHROOM OF THE YEAR -
| BUILDER Liebke Projects | DESIGN Minosa Design | IMAGES Nicole England Photography
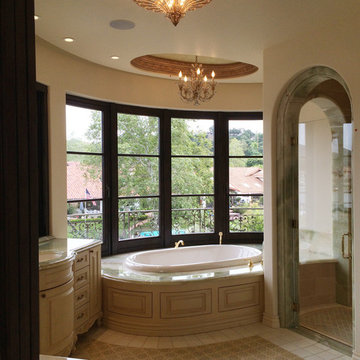
Mid-sized mediterranean master bathroom in Los Angeles with raised-panel cabinets, white cabinets, a hot tub, an open shower, a one-piece toilet, gray tile, white tile, stone slab, beige walls, terra-cotta floors, a drop-in sink and solid surface benchtops.
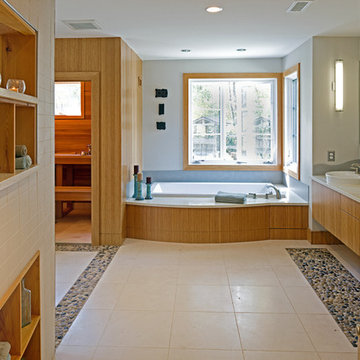
Mid-sized contemporary master bathroom in DC Metro with pebble tile floors, flat-panel cabinets, light wood cabinets, an open shower, a one-piece toilet, white tile, stone slab, blue walls, a vessel sink, solid surface benchtops and a drop-in tub.

Custom Built home designed to fit on an undesirable lot provided a great opportunity to think outside of the box with creating a large open concept living space with a kitchen, dining room, living room, and sitting area. This space has extra high ceilings with concrete radiant heat flooring and custom IKEA cabinetry throughout. The master suite sits tucked away on one side of the house while the other bedrooms are upstairs with a large flex space, great for a kids play area!
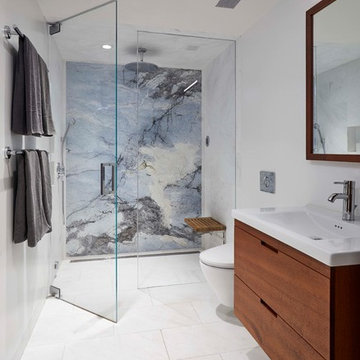
Large contemporary master bathroom in New York with flat-panel cabinets, brown cabinets, a curbless shower, a wall-mount toilet, multi-coloured tile, stone slab, white walls, limestone floors, an integrated sink, solid surface benchtops, beige floor, a hinged shower door and white benchtops.
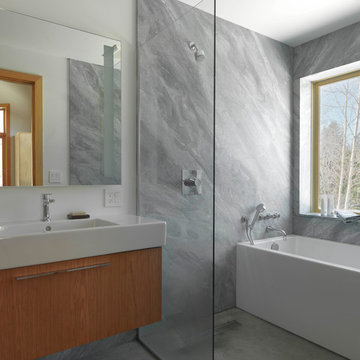
Photo Credit: Susan Teare
Photo of a large modern master wet room bathroom in Burlington with flat-panel cabinets, medium wood cabinets, a freestanding tub, gray tile, stone slab, white walls, concrete floors, an integrated sink, solid surface benchtops, grey floor and an open shower.
Photo of a large modern master wet room bathroom in Burlington with flat-panel cabinets, medium wood cabinets, a freestanding tub, gray tile, stone slab, white walls, concrete floors, an integrated sink, solid surface benchtops, grey floor and an open shower.
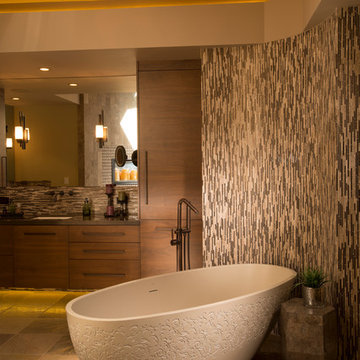
Mert Carpenter Photography
Mid-sized contemporary master bathroom in San Francisco with a freestanding tub, flat-panel cabinets, medium wood cabinets, an open shower, a one-piece toilet, beige tile, stone slab, multi-coloured walls, porcelain floors, a drop-in sink and solid surface benchtops.
Mid-sized contemporary master bathroom in San Francisco with a freestanding tub, flat-panel cabinets, medium wood cabinets, an open shower, a one-piece toilet, beige tile, stone slab, multi-coloured walls, porcelain floors, a drop-in sink and solid surface benchtops.
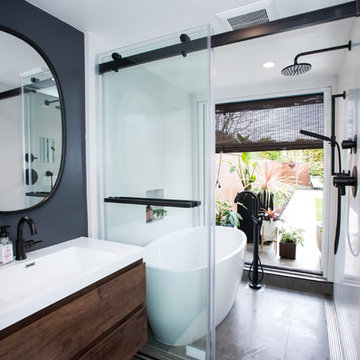
Angie S.
This is an example of a small contemporary wet room bathroom in San Francisco with flat-panel cabinets, dark wood cabinets, a freestanding tub, white tile, stone slab, grey walls, ceramic floors, a wall-mount sink, solid surface benchtops, grey floor, a sliding shower screen and white benchtops.
This is an example of a small contemporary wet room bathroom in San Francisco with flat-panel cabinets, dark wood cabinets, a freestanding tub, white tile, stone slab, grey walls, ceramic floors, a wall-mount sink, solid surface benchtops, grey floor, a sliding shower screen and white benchtops.
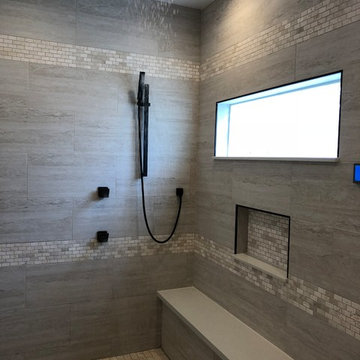
This is an example of a modern master bathroom in Houston with recessed-panel cabinets, white cabinets, a freestanding tub, an open shower, gray tile, stone slab, grey walls, limestone floors, an undermount sink, solid surface benchtops, beige floor, an open shower and white benchtops.
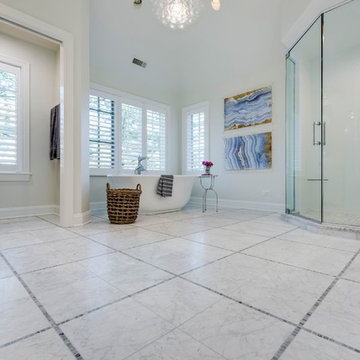
Photo of a large transitional master bathroom in Chicago with recessed-panel cabinets, white cabinets, a freestanding tub, a corner shower, white tile, stone slab, white walls, marble floors, an undermount sink and solid surface benchtops.
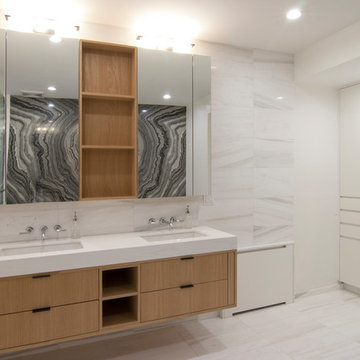
Large contemporary master bathroom in New York with flat-panel cabinets, light wood cabinets, gray tile, stone slab, grey walls, porcelain floors, an undermount sink, solid surface benchtops, beige floor, white benchtops, a freestanding tub, an alcove shower and a hinged shower door.
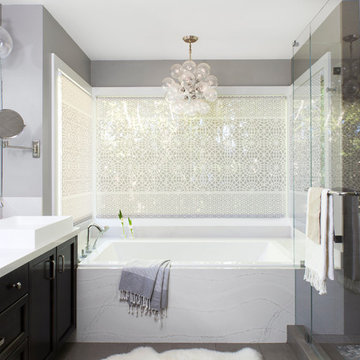
Michelle Drewes
Photo of a mid-sized contemporary 3/4 bathroom in San Francisco with shaker cabinets, black cabinets, a drop-in tub, grey walls, a vessel sink, grey floor, a hinged shower door, white benchtops, an alcove shower, white tile, stone slab, porcelain floors and solid surface benchtops.
Photo of a mid-sized contemporary 3/4 bathroom in San Francisco with shaker cabinets, black cabinets, a drop-in tub, grey walls, a vessel sink, grey floor, a hinged shower door, white benchtops, an alcove shower, white tile, stone slab, porcelain floors and solid surface benchtops.
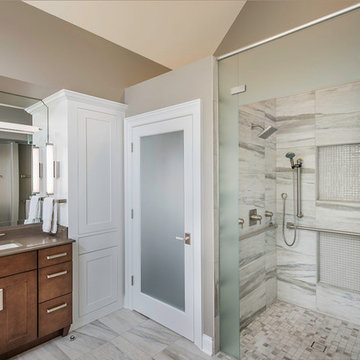
Kevin Reeves, Photographer
Updated kitchen with center island with chat-seating. Spigot just for dog bowl. Towel rack that can act as a grab bar. Flush white cabinetry with mosaic tile accents. Top cornice trim is actually horizontal mechanical vent. Semi-retired, art-oriented, community-oriented couple that entertain wanted a space to fit their lifestyle and needs for the next chapter in their lives. Driven by aging-in-place considerations - starting with a residential elevator - the entire home is gutted and re-purposed to create spaces to support their aesthetics and commitments. Kitchen island with a water spigot for the dog. "His" office off "Her" kitchen. Automated shades on the skylights. A hidden room behind a bookcase. Hanging pulley-system in the laundry room. Towel racks that also work as grab bars. A lot of catalyzed-finish built-in cabinetry and some window seats. Televisions on swinging wall brackets. Magnet board in the kitchen next to the stainless steel refrigerator. A lot of opportunities for locating artwork. Comfortable and bright. Cozy and stylistic. They love it.
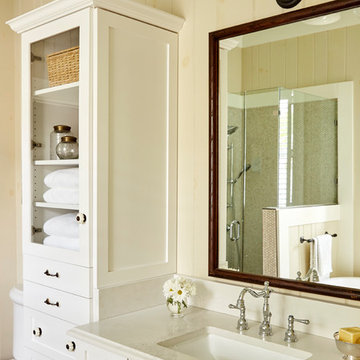
Design ideas for a mid-sized country master bathroom in Charlotte with raised-panel cabinets, white cabinets, a one-piece toilet, white tile, stone slab, white walls, medium hardwood floors and solid surface benchtops.
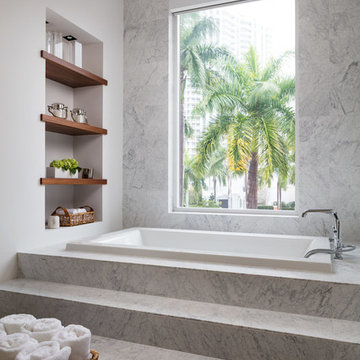
Large modern master bathroom in Miami with flat-panel cabinets, dark wood cabinets, a drop-in tub, a double shower, gray tile, white tile, stone slab, yellow walls, porcelain floors, an undermount sink, solid surface benchtops, white floor, a hinged shower door and white benchtops.
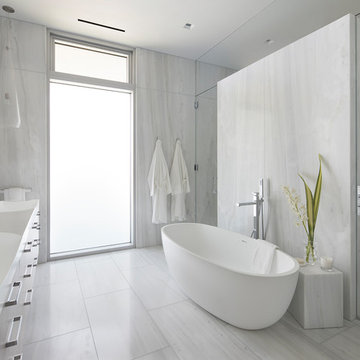
Master Bathroom with glass enclosed shower room and floating bench
Photo: Paul Dyer
Photo of an expansive contemporary master bathroom in San Francisco with flat-panel cabinets, medium wood cabinets, a freestanding tub, a curbless shower, a one-piece toilet, white tile, stone slab, white walls, marble floors, an integrated sink, solid surface benchtops, white floor, a hinged shower door and white benchtops.
Photo of an expansive contemporary master bathroom in San Francisco with flat-panel cabinets, medium wood cabinets, a freestanding tub, a curbless shower, a one-piece toilet, white tile, stone slab, white walls, marble floors, an integrated sink, solid surface benchtops, white floor, a hinged shower door and white benchtops.
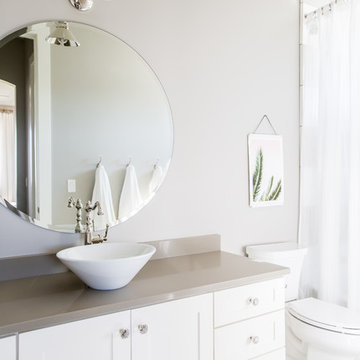
This is an example of a mid-sized transitional 3/4 bathroom in Salt Lake City with shaker cabinets, white cabinets, an alcove tub, a shower/bathtub combo, a two-piece toilet, beige tile, stone slab, grey walls, mosaic tile floors, a vessel sink and solid surface benchtops.
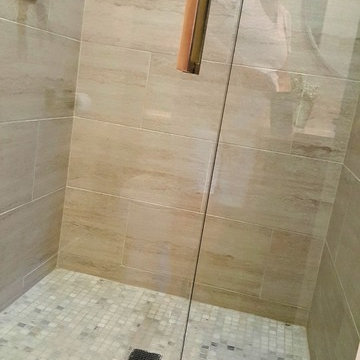
Photo of a small transitional 3/4 bathroom in Orange County with flat-panel cabinets, medium wood cabinets, a drop-in tub, an open shower, a one-piece toilet, beige tile, white tile, stone slab, white walls, ceramic floors, a drop-in sink and solid surface benchtops.
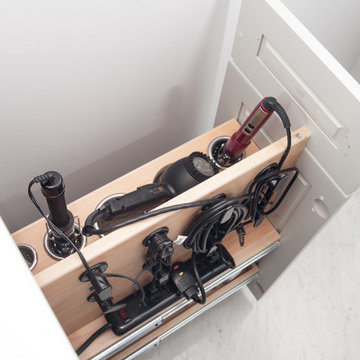
Another Shot of Vanity Valet
Mid-sized transitional master bathroom in Other with raised-panel cabinets, grey cabinets, an alcove shower, a two-piece toilet, black and white tile, stone slab, blue walls, marble floors, an integrated sink, solid surface benchtops, white floor, a sliding shower screen and white benchtops.
Mid-sized transitional master bathroom in Other with raised-panel cabinets, grey cabinets, an alcove shower, a two-piece toilet, black and white tile, stone slab, blue walls, marble floors, an integrated sink, solid surface benchtops, white floor, a sliding shower screen and white benchtops.
Bathroom Design Ideas with Stone Slab and Solid Surface Benchtops
1