Bathroom Design Ideas with Yellow Tile and Stone Slab
Refine by:
Budget
Sort by:Popular Today
1 - 20 of 20 photos
Item 1 of 3
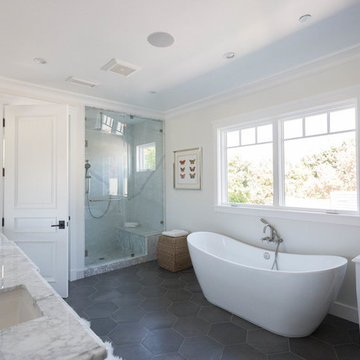
Large transitional master wet room bathroom in San Francisco with shaker cabinets, white cabinets, a freestanding tub, white walls, slate floors, an undermount sink, marble benchtops, gray tile, yellow tile and stone slab.
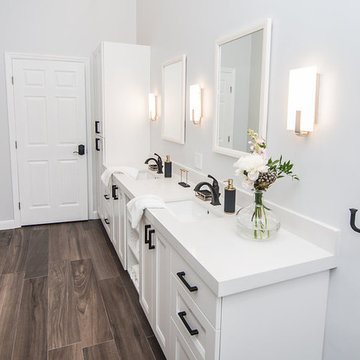
This is an example of a mid-sized transitional master bathroom in Miami with shaker cabinets, white cabinets, a freestanding tub, a corner shower, a one-piece toilet, yellow tile, stone slab, grey walls, porcelain floors, an undermount sink, engineered quartz benchtops, brown floor, a sliding shower screen and yellow benchtops.
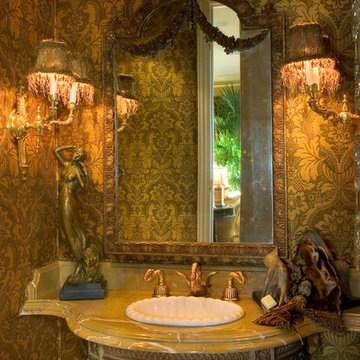
Exquisite Powder Room designed with damask silk fabric. Imported marble was designed on top of an 18th century console. Sheryl Wagner faucets compliment a drop in sink. Custom moldings were created with decorative artistry to embellish and accent the room.
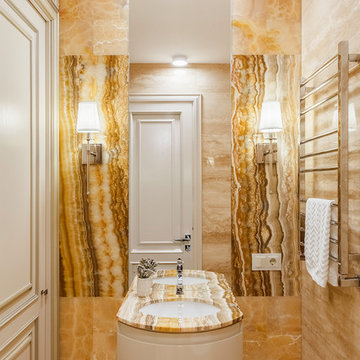
Архитектор: Мария Родионовская
Стилист: Дарья Казанцева
Фотограф: Юрий Гришко
Photo of a transitional bathroom in Moscow with white cabinets, yellow tile, stone slab, an undermount sink, onyx benchtops, beige floor, beige benchtops and travertine floors.
Photo of a transitional bathroom in Moscow with white cabinets, yellow tile, stone slab, an undermount sink, onyx benchtops, beige floor, beige benchtops and travertine floors.
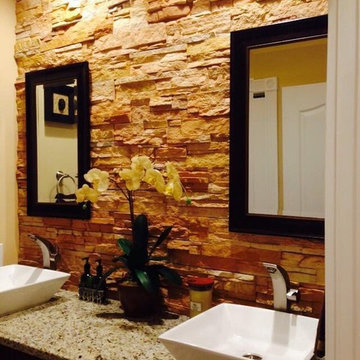
Mid-sized country bathroom in Miami with furniture-like cabinets, dark wood cabinets, yellow tile, stone slab, yellow walls, marble floors, granite benchtops and with a sauna.
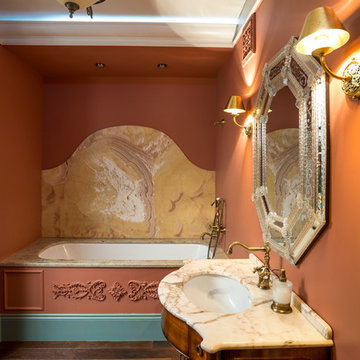
Eclectic master bathroom in Moscow with dark wood cabinets, an undermount tub, yellow tile, stone slab, orange walls, an undermount sink and marble benchtops.
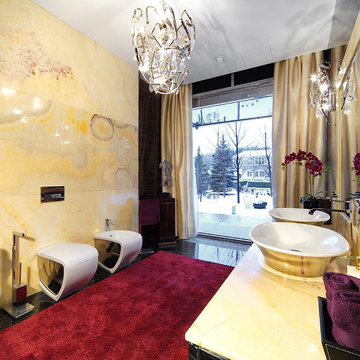
Inspiration for a large contemporary bathroom in New York with a two-piece toilet, yellow walls, a vessel sink, glass-front cabinets, grey cabinets, yellow tile, stone slab, marble floors and onyx benchtops.
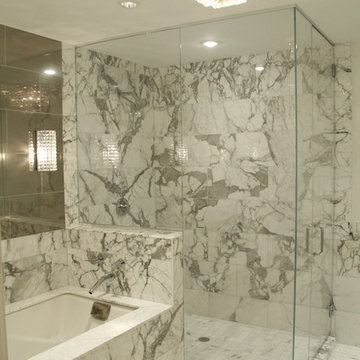
Matthew Hennessy www.hennesymedia.com
Design ideas for a contemporary bathroom in New York with yellow tile, stone slab and marble floors.
Design ideas for a contemporary bathroom in New York with yellow tile, stone slab and marble floors.
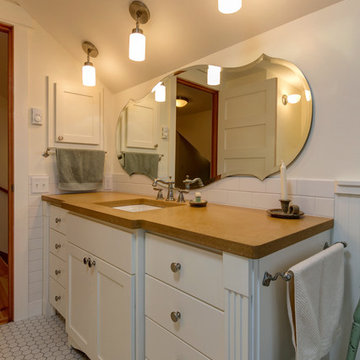
Blanchard Mountain Farm, a small certified organic vegetable farm, sits in an idyllic location; where the Chuckanut Mountains come down to meet the Samish river basin. The owners found and fell in love with the land, knew it was the right place to start their farm, but realized the existing farmhouse was riddled with water damage, poor energy efficiency, and ill-conceived additions. Our remodel team focused their efforts on returning the farmhouse to its craftsman roots, while addressing the structure’s issues, salvaging building materials, and upgrading the home’s performance. Despite removing the roof and taking the entire home down to the studs, we were able to preserve the original fir floors and repurpose much of the original roof framing as rustic wainscoting and paneling. The indoor air quality and heating efficiency were vastly improved with the additions of a heat recovery ventilator and ductless heat pump. The building envelope was upgraded with focused air-sealing, new insulation, and the installation of a ventilation cavity behind the cedar siding. All of these details work together to create an efficient, highly durable home that preserves all the charms a century old farmhouse.
Design by Deborah Todd Building Design Services
Photography by C9 Photography
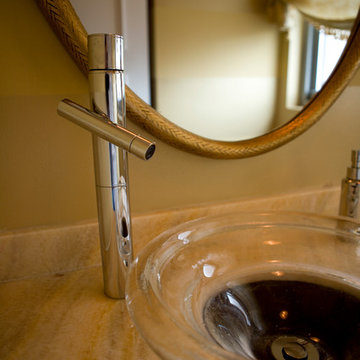
Onyx counter surface with drop in glass sink
Photo of a small transitional 3/4 bathroom in New York with a drop-in sink, flat-panel cabinets, light wood cabinets, wood benchtops, a one-piece toilet, yellow tile, stone slab, yellow walls and mosaic tile floors.
Photo of a small transitional 3/4 bathroom in New York with a drop-in sink, flat-panel cabinets, light wood cabinets, wood benchtops, a one-piece toilet, yellow tile, stone slab, yellow walls and mosaic tile floors.
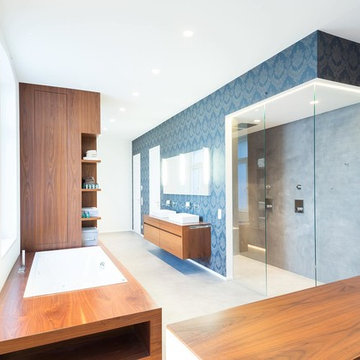
This is an example of an expansive contemporary 3/4 wet room bathroom in Cologne with flat-panel cabinets, medium wood cabinets, brown tile, yellow tile, red tile, stone slab, white walls, concrete floors, a vessel sink, solid surface benchtops, grey floor, a sliding shower screen and a drop-in tub.
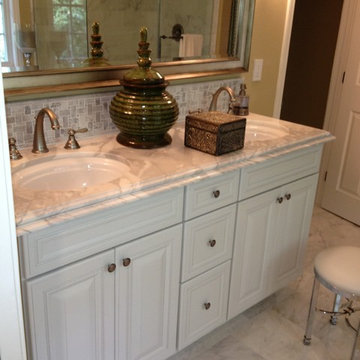
eden development
Photo of a mid-sized traditional bathroom in Los Angeles with a drop-in tub, yellow tile, stone slab, brown walls, raised-panel cabinets and white cabinets.
Photo of a mid-sized traditional bathroom in Los Angeles with a drop-in tub, yellow tile, stone slab, brown walls, raised-panel cabinets and white cabinets.
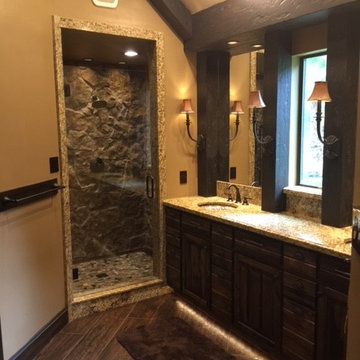
Photo of a mid-sized country master bathroom in Houston with raised-panel cabinets, dark wood cabinets, a double shower, a one-piece toilet, yellow tile, stone slab, yellow walls, porcelain floors, an undermount sink and granite benchtops.
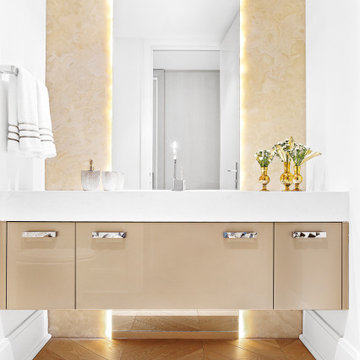
Photo of a mid-sized contemporary bathroom in Montreal with flat-panel cabinets, a wall-mount toilet, yellow tile, stone slab, white walls, light hardwood floors, an undermount sink, engineered quartz benchtops, beige floor, white benchtops, a single vanity and a floating vanity.
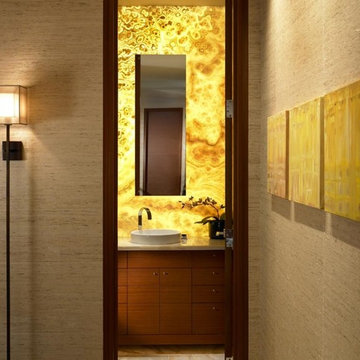
Design ideas for a transitional bathroom in San Diego with a vessel sink, flat-panel cabinets, medium wood cabinets, marble benchtops, yellow tile, stone slab, beige walls and marble floors.
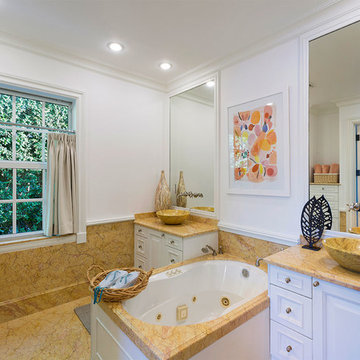
Master Bathroom
Mid-sized beach style master bathroom in Other with recessed-panel cabinets, white cabinets, a hot tub, a one-piece toilet, yellow tile, stone slab, white walls, laminate floors, laminate benchtops, yellow floor and yellow benchtops.
Mid-sized beach style master bathroom in Other with recessed-panel cabinets, white cabinets, a hot tub, a one-piece toilet, yellow tile, stone slab, white walls, laminate floors, laminate benchtops, yellow floor and yellow benchtops.
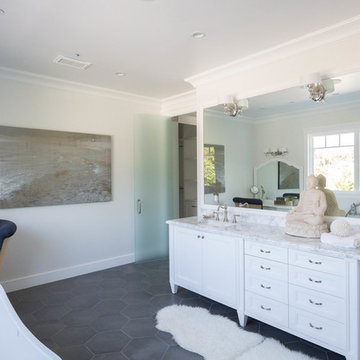
Photo of a large transitional master wet room bathroom in San Francisco with shaker cabinets, white cabinets, a freestanding tub, gray tile, yellow tile, stone slab, white walls, slate floors, an undermount sink and marble benchtops.
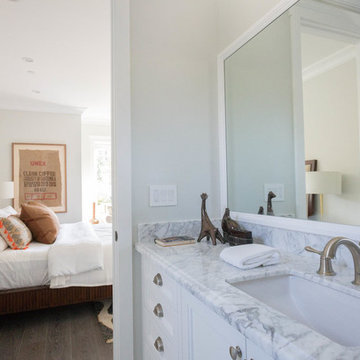
Large transitional master wet room bathroom in San Francisco with shaker cabinets, white cabinets, a freestanding tub, gray tile, yellow tile, stone slab, white walls, slate floors, an undermount sink and marble benchtops.
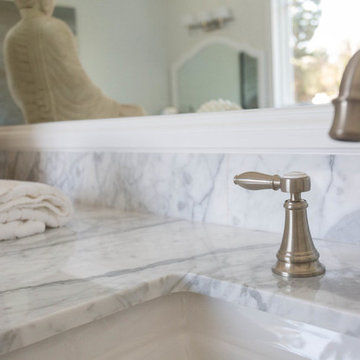
Photo of a large transitional master wet room bathroom in San Francisco with shaker cabinets, white cabinets, a freestanding tub, gray tile, yellow tile, stone slab, white walls, slate floors, an undermount sink and marble benchtops.
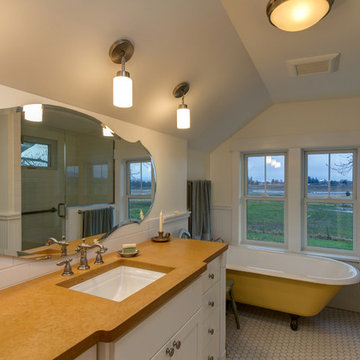
Blanchard Mountain Farm, a small certified organic vegetable farm, sits in an idyllic location; where the Chuckanut Mountains come down to meet the Samish river basin. The owners found and fell in love with the land, knew it was the right place to start their farm, but realized the existing farmhouse was riddled with water damage, poor energy efficiency, and ill-conceived additions. Our remodel team focused their efforts on returning the farmhouse to its craftsman roots, while addressing the structure’s issues, salvaging building materials, and upgrading the home’s performance. Despite removing the roof and taking the entire home down to the studs, we were able to preserve the original fir floors and repurpose much of the original roof framing as rustic wainscoting and paneling. The indoor air quality and heating efficiency were vastly improved with the additions of a heat recovery ventilator and ductless heat pump. The building envelope was upgraded with focused air-sealing, new insulation, and the installation of a ventilation cavity behind the cedar siding. All of these details work together to create an efficient, highly durable home that preserves all the charms a century old farmhouse.
Design by Deborah Todd Building Design Services
Photography by C9 Photography
Bathroom Design Ideas with Yellow Tile and Stone Slab
1