Bathroom Design Ideas with a Curbless Shower and Stone Tile
Refine by:
Budget
Sort by:Popular Today
1 - 20 of 3,814 photos
Item 1 of 3

The goal of this project was to upgrade the builder grade finishes and create an ergonomic space that had a contemporary feel. This bathroom transformed from a standard, builder grade bathroom to a contemporary urban oasis. This was one of my favorite projects, I know I say that about most of my projects but this one really took an amazing transformation. By removing the walls surrounding the shower and relocating the toilet it visually opened up the space. Creating a deeper shower allowed for the tub to be incorporated into the wet area. Adding a LED panel in the back of the shower gave the illusion of a depth and created a unique storage ledge. A custom vanity keeps a clean front with different storage options and linear limestone draws the eye towards the stacked stone accent wall.
Houzz Write Up: https://www.houzz.com/magazine/inside-houzz-a-chopped-up-bathroom-goes-streamlined-and-swank-stsetivw-vs~27263720
The layout of this bathroom was opened up to get rid of the hallway effect, being only 7 foot wide, this bathroom needed all the width it could muster. Using light flooring in the form of natural lime stone 12x24 tiles with a linear pattern, it really draws the eye down the length of the room which is what we needed. Then, breaking up the space a little with the stone pebble flooring in the shower, this client enjoyed his time living in Japan and wanted to incorporate some of the elements that he appreciated while living there. The dark stacked stone feature wall behind the tub is the perfect backdrop for the LED panel, giving the illusion of a window and also creates a cool storage shelf for the tub. A narrow, but tasteful, oval freestanding tub fit effortlessly in the back of the shower. With a sloped floor, ensuring no standing water either in the shower floor or behind the tub, every thought went into engineering this Atlanta bathroom to last the test of time. With now adequate space in the shower, there was space for adjacent shower heads controlled by Kohler digital valves. A hand wand was added for use and convenience of cleaning as well. On the vanity are semi-vessel sinks which give the appearance of vessel sinks, but with the added benefit of a deeper, rounded basin to avoid splashing. Wall mounted faucets add sophistication as well as less cleaning maintenance over time. The custom vanity is streamlined with drawers, doors and a pull out for a can or hamper.
A wonderful project and equally wonderful client. I really enjoyed working with this client and the creative direction of this project.
Brushed nickel shower head with digital shower valve, freestanding bathtub, curbless shower with hidden shower drain, flat pebble shower floor, shelf over tub with LED lighting, gray vanity with drawer fronts, white square ceramic sinks, wall mount faucets and lighting under vanity. Hidden Drain shower system. Atlanta Bathroom.
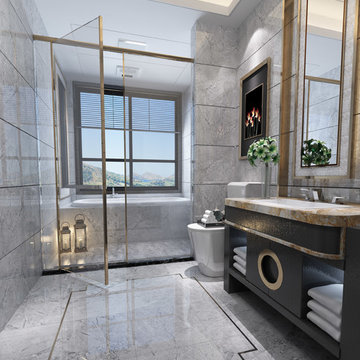
Inspiration for a mid-sized transitional master bathroom in Toronto with open cabinets, dark wood cabinets, a drop-in tub, a curbless shower, a one-piece toilet, gray tile, stone tile, grey walls, marble floors, a drop-in sink, marble benchtops, grey floor and a hinged shower door.
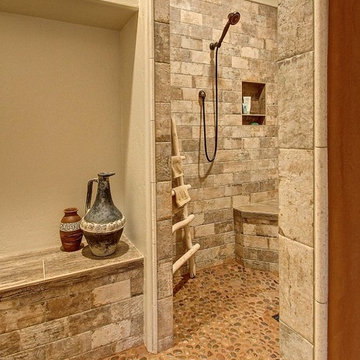
The existing tub and shower in this master bathroom were removed to create more space for a curbless, walk in shower. 4" x 8" brick style tile on the shower walls, and pebble tile on the shower floor bring in the warm earth tones the clients desired. Venetian bronze fixtures complete the rustic feel for this charming master shower!
Are you thinking about remodeling your bathroom? We offer complimentary design consultations. Please feel free to contact us.
602-428-6112
www.CustomCreativeRemodeling.com
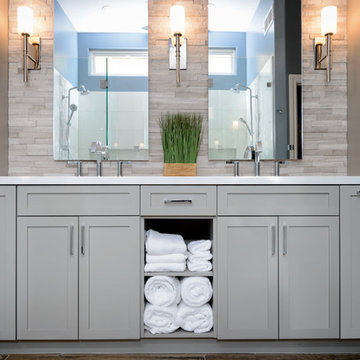
Design ideas for a large modern master bathroom in Phoenix with shaker cabinets, grey cabinets, a curbless shower, gray tile, stone tile, blue walls, ceramic floors, an undermount sink and engineered quartz benchtops.
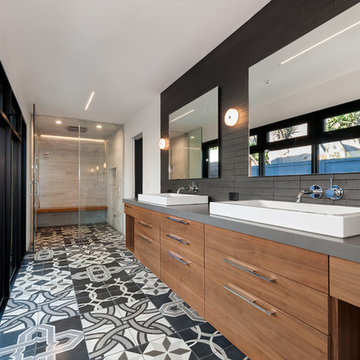
Chipper Hatter Photography
Inspiration for a large contemporary master bathroom in San Diego with a vessel sink, flat-panel cabinets, medium wood cabinets, a curbless shower, gray tile, white walls, stone tile, ceramic floors, solid surface benchtops and grey benchtops.
Inspiration for a large contemporary master bathroom in San Diego with a vessel sink, flat-panel cabinets, medium wood cabinets, a curbless shower, gray tile, white walls, stone tile, ceramic floors, solid surface benchtops and grey benchtops.
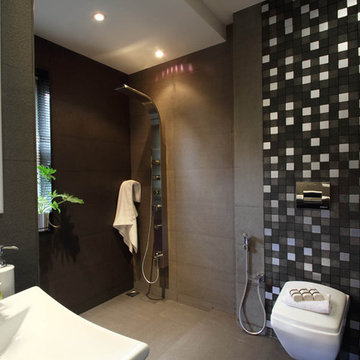
Bathroom of this villa has the distinct stamp of grandeur, class and luxury. The black and white theme of the main villa finds synergy here and is extended harmoniously in shades of grey and white.

Master Ensuite with its Calacatta marbled vanity counter and undermount sinks.
Photo by Dave Kulesza.
Photo of a mid-sized contemporary master bathroom in Melbourne with marble benchtops, grey floor, white benchtops, a built-in vanity, a freestanding tub, a curbless shower, a wall-mount toilet, gray tile, stone tile, grey walls, an undermount sink, an open shower and a double vanity.
Photo of a mid-sized contemporary master bathroom in Melbourne with marble benchtops, grey floor, white benchtops, a built-in vanity, a freestanding tub, a curbless shower, a wall-mount toilet, gray tile, stone tile, grey walls, an undermount sink, an open shower and a double vanity.
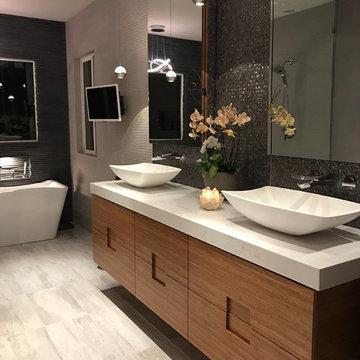
Master Bath remodel
Inspiration for a large modern master bathroom in San Francisco with flat-panel cabinets, light wood cabinets, a freestanding tub, a curbless shower, a bidet, gray tile, stone tile, grey walls, porcelain floors, a vessel sink, quartzite benchtops, grey floor, an open shower and white benchtops.
Inspiration for a large modern master bathroom in San Francisco with flat-panel cabinets, light wood cabinets, a freestanding tub, a curbless shower, a bidet, gray tile, stone tile, grey walls, porcelain floors, a vessel sink, quartzite benchtops, grey floor, an open shower and white benchtops.
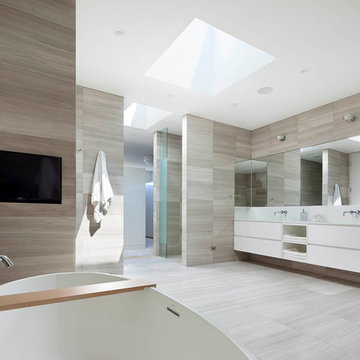
Tom Arban
Large modern master bathroom in Toronto with flat-panel cabinets, white cabinets, a freestanding tub, a curbless shower, a one-piece toilet, gray tile, stone tile, grey walls, limestone floors, a trough sink and solid surface benchtops.
Large modern master bathroom in Toronto with flat-panel cabinets, white cabinets, a freestanding tub, a curbless shower, a one-piece toilet, gray tile, stone tile, grey walls, limestone floors, a trough sink and solid surface benchtops.
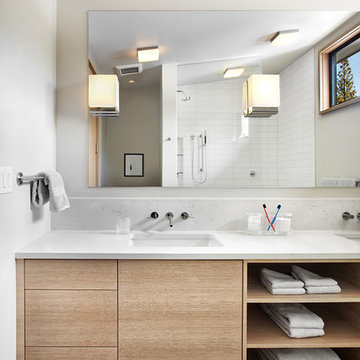
Lisa Petrole
Inspiration for a modern master bathroom in San Francisco with an undermount sink, flat-panel cabinets, light wood cabinets, engineered quartz benchtops, a freestanding tub, a curbless shower, white tile, stone tile, white walls and porcelain floors.
Inspiration for a modern master bathroom in San Francisco with an undermount sink, flat-panel cabinets, light wood cabinets, engineered quartz benchtops, a freestanding tub, a curbless shower, white tile, stone tile, white walls and porcelain floors.
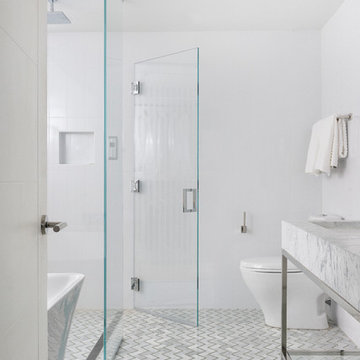
PEG Properties & Design.
EMBARC Architecture + Design Studios.
Kennedy Design Build.
Benjamin Gebo Photography.
This is an example of a mid-sized contemporary master bathroom in Boston with marble benchtops, a freestanding tub, a curbless shower, a one-piece toilet, white tile, white walls, marble floors, an integrated sink and stone tile.
This is an example of a mid-sized contemporary master bathroom in Boston with marble benchtops, a freestanding tub, a curbless shower, a one-piece toilet, white tile, white walls, marble floors, an integrated sink and stone tile.
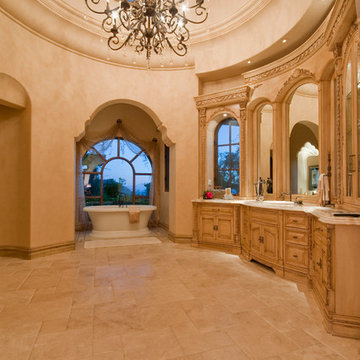
Luxury homes with elegant Dome Ceiling designs by Fratantoni Interior Designers.
Follow us on Pinterest, Twitter, Facebook and Instagram for more inspirational photos with dome ceiling designs!!
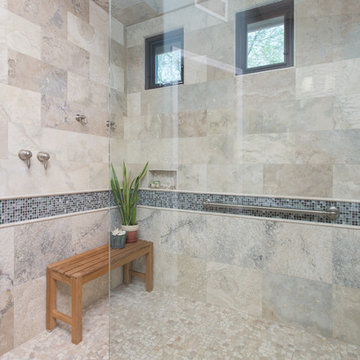
An old tub and shower were removed to make way for a large barrier free walk in shower. The barrier free entry and grab bars were used with to allow the homeowners to age comfortably in their home. New cabinets and countertops complete the spa like look.
Photos by: Ryan Wilson
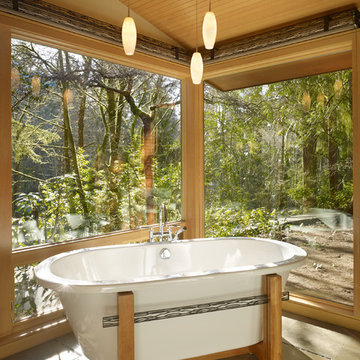
The Lake Forest Park Renovation is a top-to-bottom renovation of a 50's Northwest Contemporary house located 25 miles north of Seattle.
Photo: Benjamin Benschneider
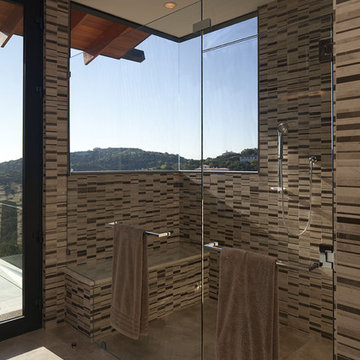
Inspiration for a large contemporary master bathroom in Austin with a curbless shower, beige tile, flat-panel cabinets, medium wood cabinets, a drop-in tub, stone tile, brown walls, porcelain floors, an undermount sink and solid surface benchtops.
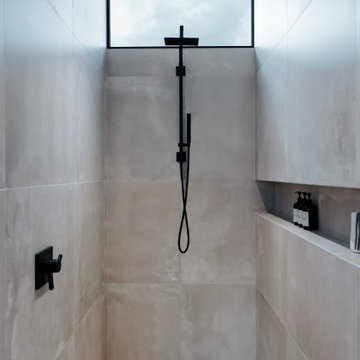
Master Shower
Inspiration for a mid-sized modern master bathroom in Phoenix with a curbless shower, gray tile, stone tile, beige walls, porcelain floors, grey floor, an open shower and a niche.
Inspiration for a mid-sized modern master bathroom in Phoenix with a curbless shower, gray tile, stone tile, beige walls, porcelain floors, grey floor, an open shower and a niche.
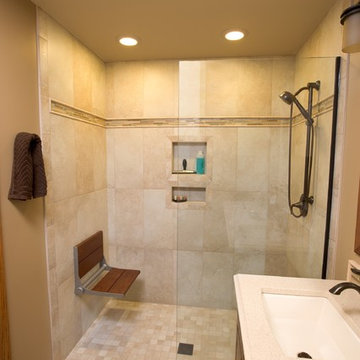
Photo of a mid-sized modern master bathroom in Denver with raised-panel cabinets, brown cabinets, a curbless shower, beige tile, stone tile, laminate benchtops, an open shower, beige walls, travertine floors, an undermount sink and beige floor.
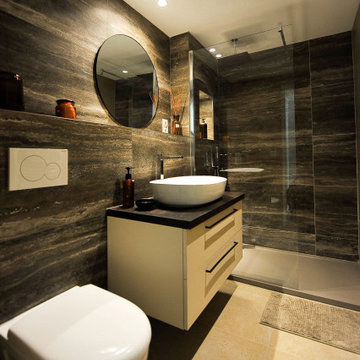
Photo of a small modern master bathroom in Nice with beaded inset cabinets, beige cabinets, a curbless shower, a wall-mount toilet, gray tile, stone tile, beige walls, ceramic floors, a vessel sink, solid surface benchtops, beige floor, brown benchtops, a niche, a single vanity and a floating vanity.
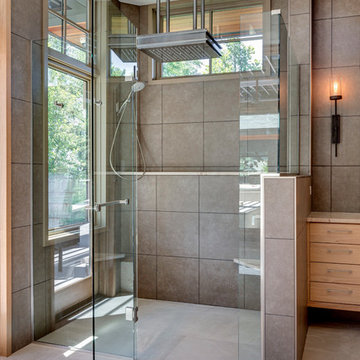
Architectural Designer: Bruce Lenzen Design/Build - Interior Designer: Ann Ludwig - Photo: Spacecrafting Photography
Design ideas for a contemporary bathroom in Minneapolis with stone tile, porcelain floors, gray tile and a curbless shower.
Design ideas for a contemporary bathroom in Minneapolis with stone tile, porcelain floors, gray tile and a curbless shower.
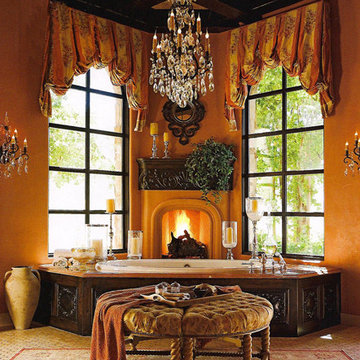
We definitely approve of this master bathrooms bath tub with a custom stone fireplace, large picture windows, and crystal chandelier.
Expansive traditional master bathroom in Phoenix with furniture-like cabinets, dark wood cabinets, a hot tub, a curbless shower, a one-piece toilet, brown tile, stone tile, beige walls, terra-cotta floors, an integrated sink and granite benchtops.
Expansive traditional master bathroom in Phoenix with furniture-like cabinets, dark wood cabinets, a hot tub, a curbless shower, a one-piece toilet, brown tile, stone tile, beige walls, terra-cotta floors, an integrated sink and granite benchtops.
Bathroom Design Ideas with a Curbless Shower and Stone Tile
1