Bathroom Design Ideas with a Japanese Tub and Stone Tile
Refine by:
Budget
Sort by:Popular Today
1 - 20 of 174 photos
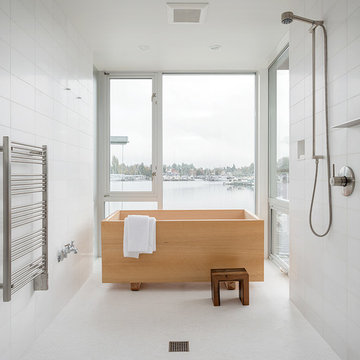
Photo Credit: Aaron Leitz
Design ideas for a modern master bathroom in Seattle with a japanese tub, an open shower, white tile, stone tile, white walls, mosaic tile floors and an open shower.
Design ideas for a modern master bathroom in Seattle with a japanese tub, an open shower, white tile, stone tile, white walls, mosaic tile floors and an open shower.
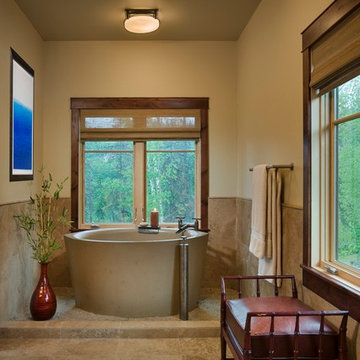
Master Bath featuring Japanese Soaking Tub (ofuro) and plumbing fixtures by Sonoma Forge. Interiors and construction by Trilogy Partners. Published in Architectural Digest May 2010 Photo Roger Wade Photography
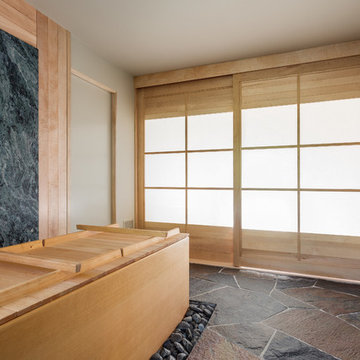
Peter R. Peirce
Photo of a mid-sized asian master bathroom in New York with furniture-like cabinets, light wood cabinets, a japanese tub, multi-coloured tile, stone tile, beige walls and slate floors.
Photo of a mid-sized asian master bathroom in New York with furniture-like cabinets, light wood cabinets, a japanese tub, multi-coloured tile, stone tile, beige walls and slate floors.
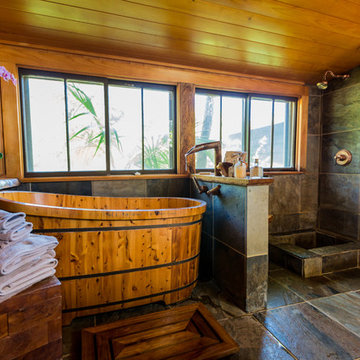
Karen Loudon Photography
Design ideas for a large tropical master bathroom in Hawaii with a japanese tub, an open shower, gray tile, stone tile, slate floors and an open shower.
Design ideas for a large tropical master bathroom in Hawaii with a japanese tub, an open shower, gray tile, stone tile, slate floors and an open shower.
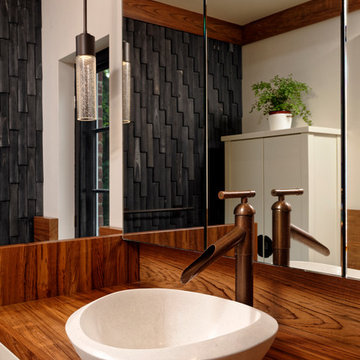
Washington DC Asian-Inspired Master Bath Design by #MeghanBrowne4JenniferGilmer. Photography by Bob Narod. http://www.gilmerkitchens.com/
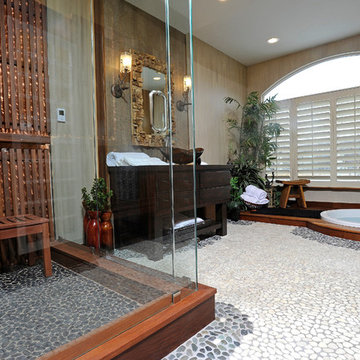
Interior Design- Designing Dreams by Ajay
Photo of a mid-sized asian bathroom in Other with a vessel sink, flat-panel cabinets, distressed cabinets, wood benchtops, a wall-mount toilet, multi-coloured tile, stone tile, multi-coloured walls, pebble tile floors, with a sauna, a japanese tub and a corner shower.
Photo of a mid-sized asian bathroom in Other with a vessel sink, flat-panel cabinets, distressed cabinets, wood benchtops, a wall-mount toilet, multi-coloured tile, stone tile, multi-coloured walls, pebble tile floors, with a sauna, a japanese tub and a corner shower.
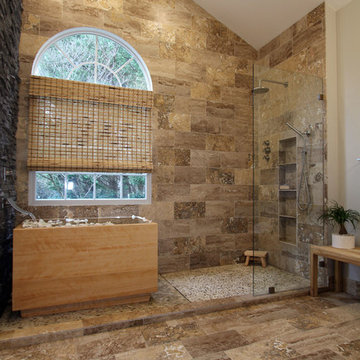
The detailed plans for this bathroom can be purchased here: https://www.changeyourbathroom.com/shop/healing-hinoki-bathroom-plans/
Custom Japanese Hinoki Ofuro Tub, travertine shower with hidden drain, pebble stone shower floor. Atlanta bathroom
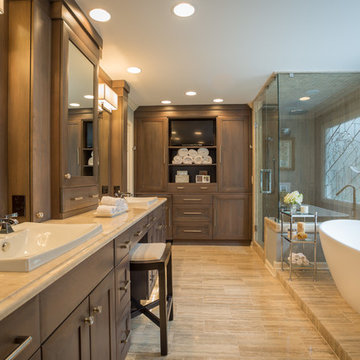
The goal of Pineapple House designers was to stay within existing footprint while improving the look, storage capabilities and functionality of the master bath. Along the right wall, they replace the existing tub with a freestanding Roman soaking tub. Glass shower walls lets natural light illuminate the formerly dark, enclosed corner shower. Along the left wall, a new double-sink vanity has hidden storage in tall, slender doors that are configured to mimic columns. The central section of the long vanity has a make-up drawer and more storage behind the mirror. Along the back wall, a custom unit houses a television that intentionally blends into the deep coloration of the millwork. An under counter refrigerator is located in the lower left portion of unit.
Scott Moore Photography
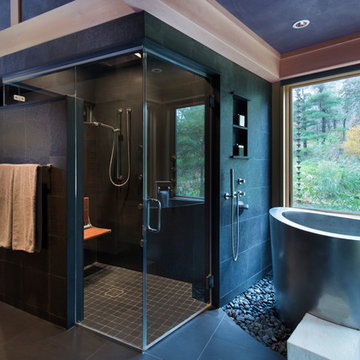
Master Bath with stainless steel soaking tub and wooden tub filler, steam shower with fold down bench, Black Lace Slate wall tile, Slate floor tile, Earth plaster ceiling and upper walls
Photo: Michael R. Timmer
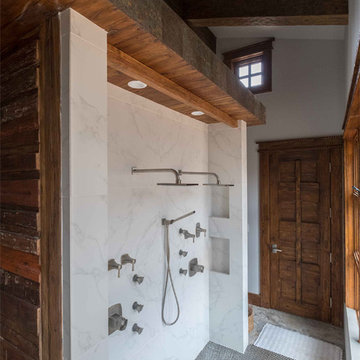
This unique project has heavy Asian influences due to the owner’s strong connection to Indonesia, along with a Mountain West flare creating a unique and rustic contemporary composition. This mountain contemporary residence is tucked into a mature ponderosa forest in the beautiful high desert of Flagstaff, Arizona. The site was instrumental on the development of our form and structure in early design. The 60 to 100 foot towering ponderosas on the site heavily impacted the location and form of the structure. The Asian influence combined with the vertical forms of the existing ponderosa forest led to the Flagstaff House trending towards a horizontal theme.
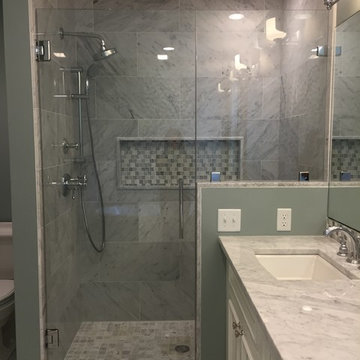
Mid-sized transitional master bathroom in Boston with raised-panel cabinets, white cabinets, a japanese tub, an alcove shower, a two-piece toilet, beige tile, stone tile, blue walls, marble floors, an undermount sink and marble benchtops.
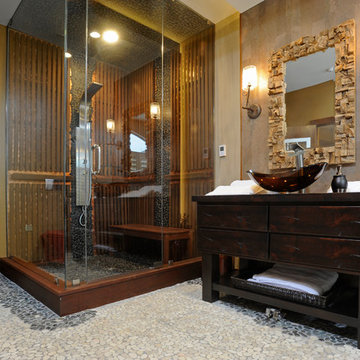
Interior Design- Designing Dreams by Ajay
Inspiration for a mid-sized eclectic bathroom in Other with a vessel sink, flat-panel cabinets, distressed cabinets, wood benchtops, a wall-mount toilet, multi-coloured tile, stone tile, multi-coloured walls, pebble tile floors, a japanese tub and a corner shower.
Inspiration for a mid-sized eclectic bathroom in Other with a vessel sink, flat-panel cabinets, distressed cabinets, wood benchtops, a wall-mount toilet, multi-coloured tile, stone tile, multi-coloured walls, pebble tile floors, a japanese tub and a corner shower.
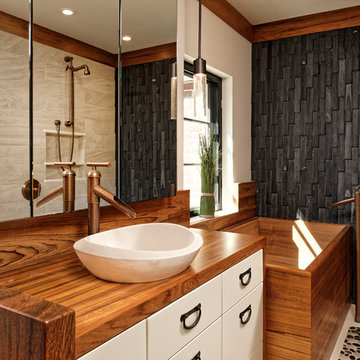
Countertop Wood: Burmese Teak
Category: Vanity Top and Divider Wall
Construction Style: Edge Grain
Countertop Thickness: 1-3/4"
Size: Vanity Top 23 3/8" x 52 7/8" mitered to Divider Wall 23 3/8" x 35 1/8"
Countertop Edge Profile: 1/8” Roundover on top horizontal edges, bottom horizontal edges, and vertical corners
Wood Countertop Finish: Durata® Waterproof Permanent Finish in Matte sheen
Wood Stain: The Favorite Stock Stain (#03012)
Designer: Meghan Browne of Jennifer Gilmer Kitchen & Bath
Job: 13806
Undermount or Overmount Sink: Stone Forest C51 7" H x 18" W x 15" Roma Vessel Bowl
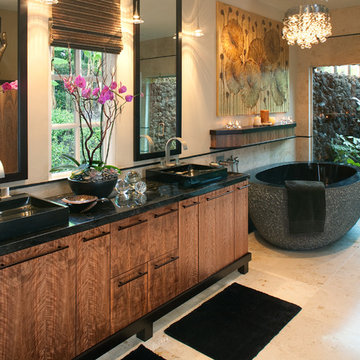
Within an enclosure of lava rock, tiny tree frogs and colorful lizards frolic within lush tropical foliage reaching toward the sun.
Photo of a mid-sized tropical master bathroom in San Diego with flat-panel cabinets, medium wood cabinets, a japanese tub, an open shower, a one-piece toilet, black tile, stone tile, beige walls, ceramic floors, a vessel sink and solid surface benchtops.
Photo of a mid-sized tropical master bathroom in San Diego with flat-panel cabinets, medium wood cabinets, a japanese tub, an open shower, a one-piece toilet, black tile, stone tile, beige walls, ceramic floors, a vessel sink and solid surface benchtops.
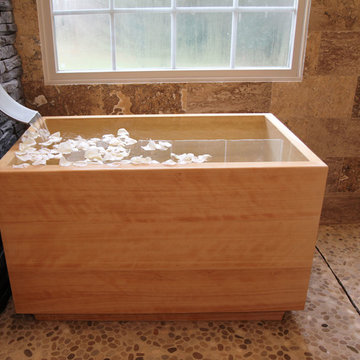
The detailed plans for this bathroom can be purchased here: https://www.changeyourbathroom.com/shop/healing-hinoki-bathroom-plans/
Japanese Hinoki Ofuro Tub in wet area combined with shower, hidden shower drain with pebble shower floor, travertine tile with brushed nickel fixtures. Atlanta Bathroom
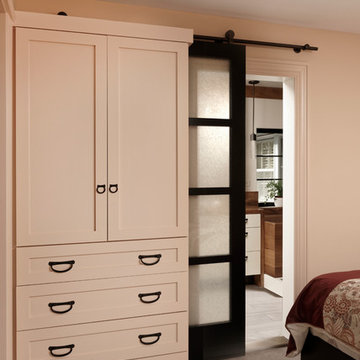
Washington DC Asian-Inspired Master Bath Design by #MeghanBrowne4JenniferGilmer. A custom door with translucent glass panels slides discretely, on barn door hardware, behind a dresser/armoire in the master bedroom. The door frees up floor space in the bath and allows natural light to pour onto the master bedroom. Photography by Bob Narod. http://www.gilmerkitchens.com/
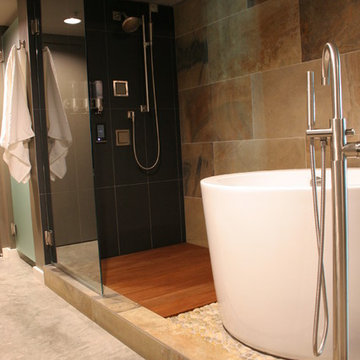
This is an example of a small transitional master bathroom in Houston with flat-panel cabinets, medium wood cabinets, a japanese tub, an open shower, a bidet, black tile, stone tile, grey walls, concrete floors, an integrated sink, quartzite benchtops, grey floor, a hinged shower door and grey benchtops.
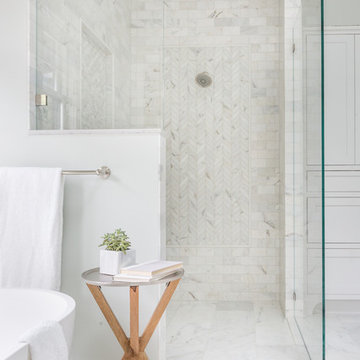
Lauren Edith Anderson Photography
Mid-sized arts and crafts master bathroom in San Francisco with shaker cabinets, white cabinets, a japanese tub, a curbless shower, a two-piece toilet, white tile, stone tile, blue walls, marble floors, an undermount sink and engineered quartz benchtops.
Mid-sized arts and crafts master bathroom in San Francisco with shaker cabinets, white cabinets, a japanese tub, a curbless shower, a two-piece toilet, white tile, stone tile, blue walls, marble floors, an undermount sink and engineered quartz benchtops.
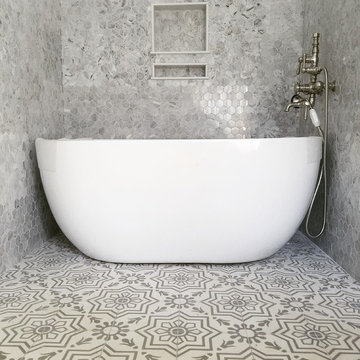
Photo of a small eclectic master bathroom in Boston with recessed-panel cabinets, grey cabinets, a japanese tub, a shower/bathtub combo, a two-piece toilet, gray tile, stone tile, grey walls, cement tiles, an undermount sink, engineered quartz benchtops, grey floor and a shower curtain.
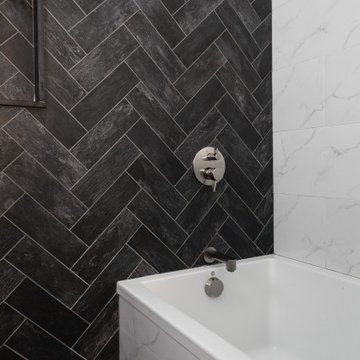
Design Principal: Justene Spaulding
Junior Designer: Keegan Espinola
Photography: Joyelle West
Design ideas for a mid-sized transitional master bathroom in Boston with flat-panel cabinets, light wood cabinets, a japanese tub, a two-piece toilet, beige tile, stone tile, beige walls, slate floors, an undermount sink, engineered quartz benchtops, black floor, a hinged shower door, white benchtops, a niche, a single vanity, a freestanding vanity and panelled walls.
Design ideas for a mid-sized transitional master bathroom in Boston with flat-panel cabinets, light wood cabinets, a japanese tub, a two-piece toilet, beige tile, stone tile, beige walls, slate floors, an undermount sink, engineered quartz benchtops, black floor, a hinged shower door, white benchtops, a niche, a single vanity, a freestanding vanity and panelled walls.
Bathroom Design Ideas with a Japanese Tub and Stone Tile
1