Bathroom Design Ideas with Grey Cabinets and Stone Tile
Refine by:
Budget
Sort by:Popular Today
1 - 20 of 2,939 photos
Item 1 of 3

The goal of this project was to upgrade the builder grade finishes and create an ergonomic space that had a contemporary feel. This bathroom transformed from a standard, builder grade bathroom to a contemporary urban oasis. This was one of my favorite projects, I know I say that about most of my projects but this one really took an amazing transformation. By removing the walls surrounding the shower and relocating the toilet it visually opened up the space. Creating a deeper shower allowed for the tub to be incorporated into the wet area. Adding a LED panel in the back of the shower gave the illusion of a depth and created a unique storage ledge. A custom vanity keeps a clean front with different storage options and linear limestone draws the eye towards the stacked stone accent wall.
Houzz Write Up: https://www.houzz.com/magazine/inside-houzz-a-chopped-up-bathroom-goes-streamlined-and-swank-stsetivw-vs~27263720
The layout of this bathroom was opened up to get rid of the hallway effect, being only 7 foot wide, this bathroom needed all the width it could muster. Using light flooring in the form of natural lime stone 12x24 tiles with a linear pattern, it really draws the eye down the length of the room which is what we needed. Then, breaking up the space a little with the stone pebble flooring in the shower, this client enjoyed his time living in Japan and wanted to incorporate some of the elements that he appreciated while living there. The dark stacked stone feature wall behind the tub is the perfect backdrop for the LED panel, giving the illusion of a window and also creates a cool storage shelf for the tub. A narrow, but tasteful, oval freestanding tub fit effortlessly in the back of the shower. With a sloped floor, ensuring no standing water either in the shower floor or behind the tub, every thought went into engineering this Atlanta bathroom to last the test of time. With now adequate space in the shower, there was space for adjacent shower heads controlled by Kohler digital valves. A hand wand was added for use and convenience of cleaning as well. On the vanity are semi-vessel sinks which give the appearance of vessel sinks, but with the added benefit of a deeper, rounded basin to avoid splashing. Wall mounted faucets add sophistication as well as less cleaning maintenance over time. The custom vanity is streamlined with drawers, doors and a pull out for a can or hamper.
A wonderful project and equally wonderful client. I really enjoyed working with this client and the creative direction of this project.
Brushed nickel shower head with digital shower valve, freestanding bathtub, curbless shower with hidden shower drain, flat pebble shower floor, shelf over tub with LED lighting, gray vanity with drawer fronts, white square ceramic sinks, wall mount faucets and lighting under vanity. Hidden Drain shower system. Atlanta Bathroom.
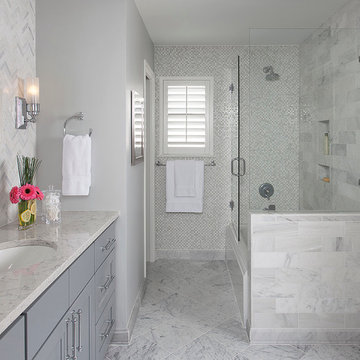
This is an example of a small transitional 3/4 bathroom in Austin with shaker cabinets, grey cabinets, an alcove tub, a shower/bathtub combo, gray tile, grey walls, marble floors, an undermount sink, engineered quartz benchtops, stone tile, a one-piece toilet, white floor, a hinged shower door and white benchtops.

Design ideas for an expansive country master bathroom in San Francisco with shaker cabinets, grey cabinets, a freestanding tub, an alcove shower, a one-piece toilet, white tile, stone tile, white walls, marble floors, an undermount sink, marble benchtops, white floor, a hinged shower door, white benchtops, a shower seat, a double vanity and a built-in vanity.
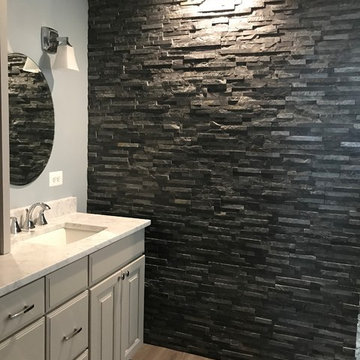
This striking ledger wall adds a dramatic effect to a completely redesigned Master Bath...behind that amazing wall is a bright marble shower. with a river rock floor.
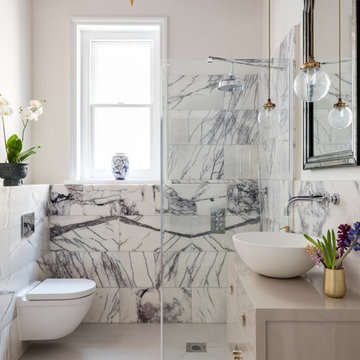
Inspiration for a mid-sized transitional 3/4 wet room bathroom in London with grey cabinets, a wall-mount toilet, white tile, stone tile, white walls, porcelain floors, a vessel sink, wood benchtops and flat-panel cabinets.
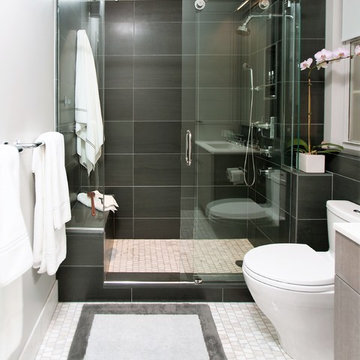
The old tub was removed to allow for a walk-in shower sheathed in stone, with a glass enclosure, a heated marble floor, fittings by Kallista from Ann Sacks, and Mirror Ball pendant by Tom Dixon. Accessories are by Waterworks. The wall-hung vanity was designed by LD Design and custom made in rift-cut white oak in grey stain.
In the bath, the plumbing fixtures are Kallista by Ann Sacks. The toilet is Toto. The accessories are by Waterworks. The wall light over mirror is by Nessen Lighting. The pendant fixture is by Tom Dixon.
Peter Paris Photography
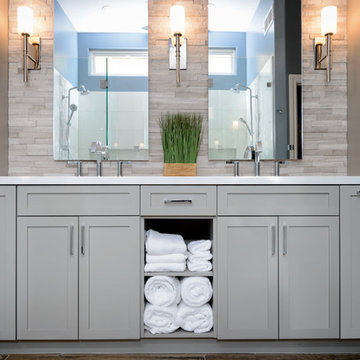
Design ideas for a large modern master bathroom in Phoenix with shaker cabinets, grey cabinets, a curbless shower, gray tile, stone tile, blue walls, ceramic floors, an undermount sink and engineered quartz benchtops.
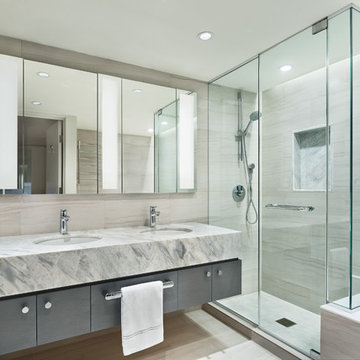
Amanda Kirkpatrick
Small contemporary master bathroom in New York with an undermount sink, flat-panel cabinets, grey cabinets, marble benchtops, an undermount tub, a corner shower, beige tile, stone tile, beige walls and ceramic floors.
Small contemporary master bathroom in New York with an undermount sink, flat-panel cabinets, grey cabinets, marble benchtops, an undermount tub, a corner shower, beige tile, stone tile, beige walls and ceramic floors.
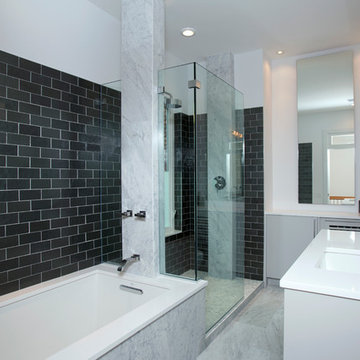
Glass and a stone column separate the bath from the shower.
Mid-sized contemporary master bathroom in DC Metro with flat-panel cabinets, grey cabinets, an alcove shower, a one-piece toilet, black tile, gray tile, white tile, marble floors, an undermount sink, solid surface benchtops, an alcove tub, stone tile and white walls.
Mid-sized contemporary master bathroom in DC Metro with flat-panel cabinets, grey cabinets, an alcove shower, a one-piece toilet, black tile, gray tile, white tile, marble floors, an undermount sink, solid surface benchtops, an alcove tub, stone tile and white walls.

NEW EXPANDED LARGER SHOWER, PLUMBING, TUB & SHOWER GLASS
The family wanted to update their Jack & Jill’s guest bathroom. They chose stunning grey Polished tile for the walls with a beautiful deco coordinating tile for the large wall niche. Custom frameless shower glass for the enclosed tub/shower combination. The shower and bath plumbing installation in a champagne bronze Delta 17 series with a dual function pressure balanced shower system and integrated volume control with hand shower. A clean line square white drop-in tub to finish the stunning shower area.
ALL NEW FLOORING, WALL TILE & CABINETS
For this updated design, the homeowners choose a Calcutta white for their floor tile. All new paint for walls and cabinets along with new hardware and lighting. Making this remodel a stunning project!
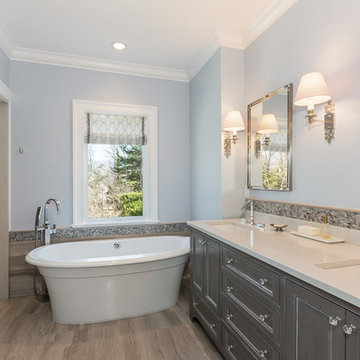
Inspiration for a mid-sized transitional master bathroom in New York with shaker cabinets, grey cabinets, a freestanding tub, an alcove shower, a two-piece toilet, multi-coloured tile, stone tile, blue walls, medium hardwood floors, an undermount sink, marble benchtops, green floor and an open shower.
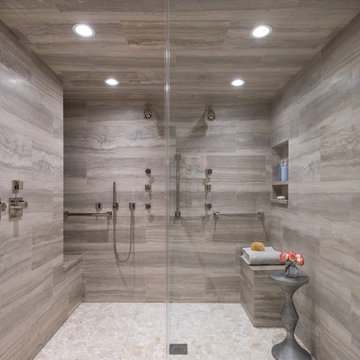
FIRST PLACE - 2018 ASID DESIGN OVATION AWARDS- ID COLLABORATION. FIRST PLACE - 2018 ASID DESIGN OVATION AWARDS- ID COLLABORATION.
INTERIOR DESIGN BY DONA ROSENE INTERIORS; BATH DESIGN BY HELENE'S LUXURY KITCHENS
Photos by Michael Hunter
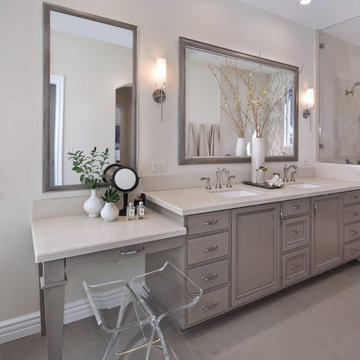
Inspiration for a mid-sized transitional master bathroom in Orange County with grey cabinets, a two-piece toilet, beige walls, engineered quartz benchtops, beige floor, a hinged shower door, recessed-panel cabinets, a freestanding tub, an open shower, stone tile, ceramic floors and a drop-in sink.
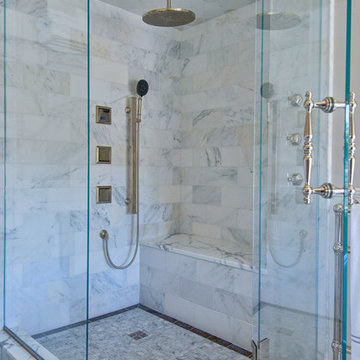
Nina Pomeroy
This is an example of a traditional master bathroom in New York with raised-panel cabinets, grey cabinets, a freestanding tub, a corner shower, a two-piece toilet, beige tile, gray tile, white tile, stone tile, beige walls, marble floors, an undermount sink and marble benchtops.
This is an example of a traditional master bathroom in New York with raised-panel cabinets, grey cabinets, a freestanding tub, a corner shower, a two-piece toilet, beige tile, gray tile, white tile, stone tile, beige walls, marble floors, an undermount sink and marble benchtops.
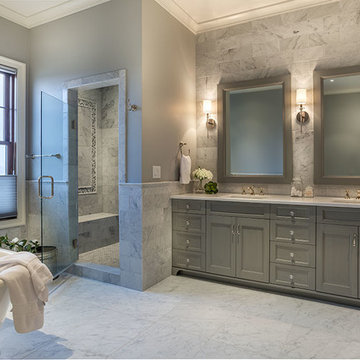
This is an example of a large transitional master bathroom in Other with recessed-panel cabinets, grey cabinets, a freestanding tub, an alcove shower, gray tile, white tile, stone tile, grey walls, marble floors, an undermount sink and solid surface benchtops.
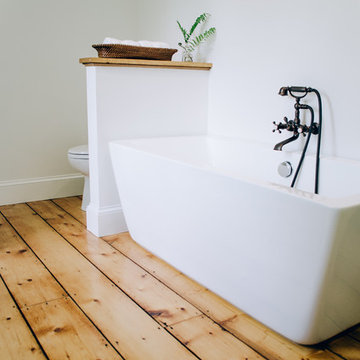
Photo:Vicki Bodine
Design ideas for a mid-sized country master bathroom in New York with recessed-panel cabinets, grey cabinets, a freestanding tub, a corner shower, a one-piece toilet, white tile, stone tile, white walls, light hardwood floors, an undermount sink and marble benchtops.
Design ideas for a mid-sized country master bathroom in New York with recessed-panel cabinets, grey cabinets, a freestanding tub, a corner shower, a one-piece toilet, white tile, stone tile, white walls, light hardwood floors, an undermount sink and marble benchtops.
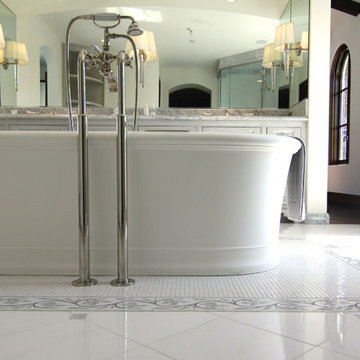
Captured & Company
This is an example of a large transitional master bathroom in San Francisco with furniture-like cabinets, grey cabinets, marble benchtops, white tile, stone tile, a freestanding tub, a corner shower, a two-piece toilet, an undermount sink, white walls and marble floors.
This is an example of a large transitional master bathroom in San Francisco with furniture-like cabinets, grey cabinets, marble benchtops, white tile, stone tile, a freestanding tub, a corner shower, a two-piece toilet, an undermount sink, white walls and marble floors.
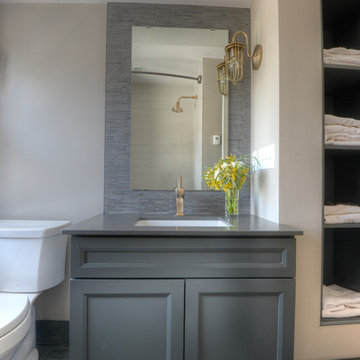
www.j-jorgensen.com
Inspiration for a mid-sized transitional kids bathroom in Minneapolis with an undermount sink, recessed-panel cabinets, grey cabinets, engineered quartz benchtops, an alcove tub, a shower/bathtub combo, a one-piece toilet, gray tile, stone tile, white walls and porcelain floors.
Inspiration for a mid-sized transitional kids bathroom in Minneapolis with an undermount sink, recessed-panel cabinets, grey cabinets, engineered quartz benchtops, an alcove tub, a shower/bathtub combo, a one-piece toilet, gray tile, stone tile, white walls and porcelain floors.
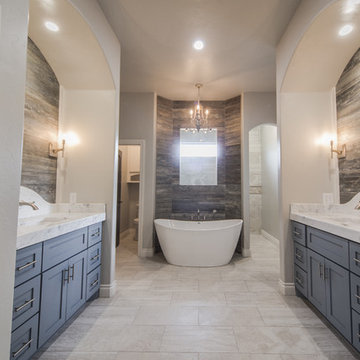
Design ideas for a large transitional master bathroom in Oklahoma City with shaker cabinets, grey cabinets, a freestanding tub, a shower/bathtub combo, a two-piece toilet, beige tile, stone tile, grey walls, porcelain floors, an undermount sink and marble benchtops.
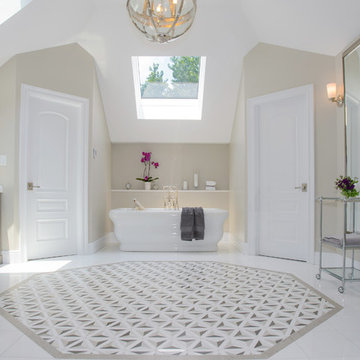
See what our client say about Paul Lopa Designs:
We hired Paul Lopa to remodel our master bathroom. During the project, we increased the work to include upgrading all moldings and replaced all interior doors including our front door. We are very pleased with his work. There were no hidden costs, he followed through on every last detail and did so in a timely manner.
He guided us toward materials that were of a higher quality to prevent problems down the road. His team was respectful of our home and did their best to protect our belongings from the renovation destruction. We will definitely hire Paul Lopa again for future renovations.
Haw, Ron
Bathroom Design Ideas with Grey Cabinets and Stone Tile
1