Bathroom Design Ideas with Recessed-panel Cabinets and Stone Tile
Refine by:
Budget
Sort by:Popular Today
1 - 20 of 5,746 photos

Design ideas for a large contemporary bathroom in Sydney with recessed-panel cabinets, white cabinets, an open shower, a wall-mount toilet, stone tile, white walls, marble floors, an integrated sink, marble benchtops, white floor, an open shower, a double vanity and a freestanding vanity.

A fun and colorful bathroom with plenty of space. The blue stained vanity shows the variation in color as the wood grain pattern peeks through. Marble countertop with soft and subtle veining combined with textured glass sconces wrapped in metal is the right balance of soft and rustic.
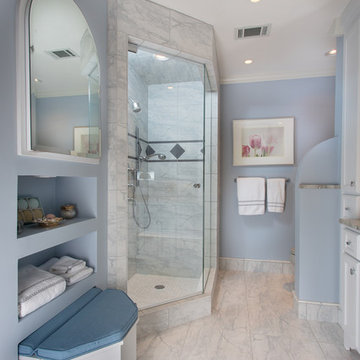
Tiled Shower, Floor and Trim.
Photo of a large traditional master bathroom in Atlanta with recessed-panel cabinets, white cabinets, a corner shower, gray tile, stone tile, blue walls, marble floors, an undermount sink and marble benchtops.
Photo of a large traditional master bathroom in Atlanta with recessed-panel cabinets, white cabinets, a corner shower, gray tile, stone tile, blue walls, marble floors, an undermount sink and marble benchtops.
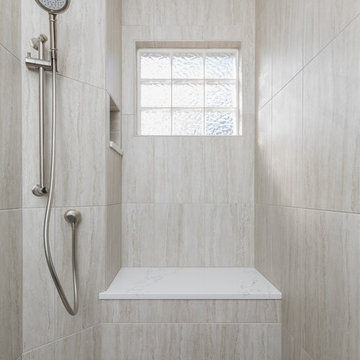
Transforming this formerly-awkward space to be as pleasing as the views that it boasts was no small challenge. Two large his and hers vanities occupy one wall, while the opposite is a dual purpose vanity and linen cabinet. The elegant freestanding soaker tub sits just below the oversized picture window.
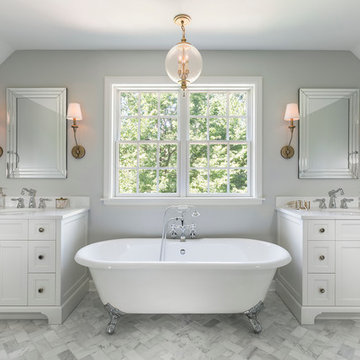
Design & Build Team: Anchor Builders,
Photographer: Andrea Rugg Photography
Inspiration for a large traditional master bathroom in Minneapolis with recessed-panel cabinets, white cabinets, a claw-foot tub, marble floors, engineered quartz benchtops, a shower/bathtub combo, grey walls, a console sink, stone tile and white tile.
Inspiration for a large traditional master bathroom in Minneapolis with recessed-panel cabinets, white cabinets, a claw-foot tub, marble floors, engineered quartz benchtops, a shower/bathtub combo, grey walls, a console sink, stone tile and white tile.
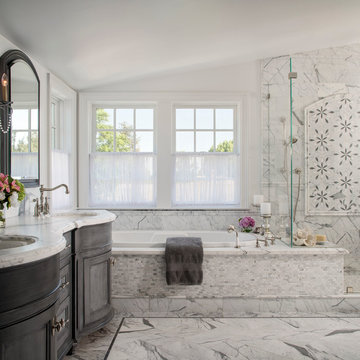
Luxury Master Bath -- Photography by Chipper Hatter
Photo of a large traditional master bathroom in Los Angeles with recessed-panel cabinets, grey cabinets, a drop-in tub, gray tile, stone tile, white walls, an undermount sink, marble benchtops, a corner shower and limestone floors.
Photo of a large traditional master bathroom in Los Angeles with recessed-panel cabinets, grey cabinets, a drop-in tub, gray tile, stone tile, white walls, an undermount sink, marble benchtops, a corner shower and limestone floors.
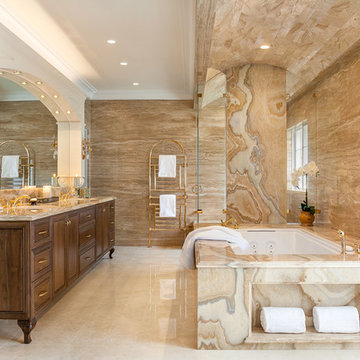
This high-end master bath consists of 11 full slabs of marble, including marble slab walls, marble barrel vault ceiling detail, marble counter top and tub decking, gold plated fixtures, custom heated towel rack, and custom vanity.
Photo: Kathryn MacDonald Photography | Web Marketing
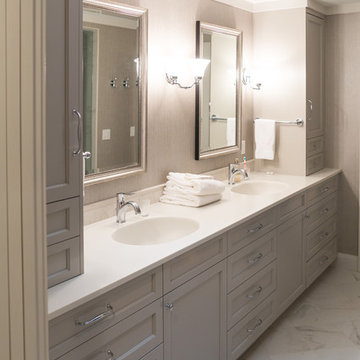
Inspiration for a mid-sized contemporary master bathroom in Minneapolis with grey cabinets, an alcove shower, a one-piece toilet, white tile, stone tile, grey walls, marble floors, an integrated sink, solid surface benchtops and recessed-panel cabinets.
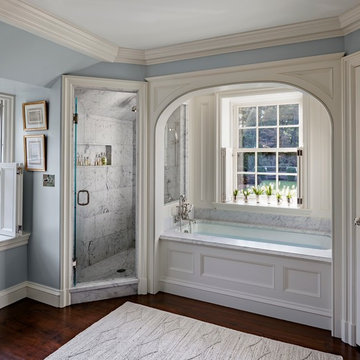
Robert Benson For Charles Hilton Architects
From grand estates, to exquisite country homes, to whole house renovations, the quality and attention to detail of a "Significant Homes" custom home is immediately apparent. Full time on-site supervision, a dedicated office staff and hand picked professional craftsmen are the team that take you from groundbreaking to occupancy. Every "Significant Homes" project represents 45 years of luxury homebuilding experience, and a commitment to quality widely recognized by architects, the press and, most of all....thoroughly satisfied homeowners. Our projects have been published in Architectural Digest 6 times along with many other publications and books. Though the lion share of our work has been in Fairfield and Westchester counties, we have built homes in Palm Beach, Aspen, Maine, Nantucket and Long Island.
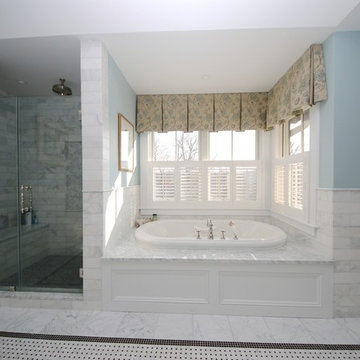
Krista Boland
Design ideas for a large traditional master bathroom in New York with recessed-panel cabinets, white cabinets, an alcove tub, an alcove shower, a two-piece toilet, gray tile, stone tile, blue walls, marble floors, an undermount sink and marble benchtops.
Design ideas for a large traditional master bathroom in New York with recessed-panel cabinets, white cabinets, an alcove tub, an alcove shower, a two-piece toilet, gray tile, stone tile, blue walls, marble floors, an undermount sink and marble benchtops.
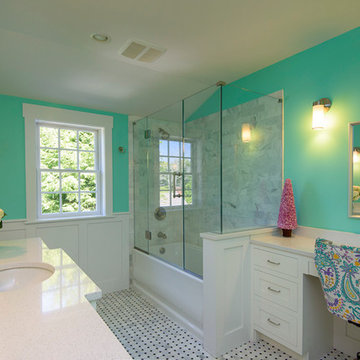
Design Builders & Remodeling is a one stop shop operation. From the start, design solutions are strongly rooted in practical applications and experience. Project planning takes into account the realities of the construction process and mindful of your established budget. All the work is centralized in one firm reducing the chances of costly or time consuming surprises. A solid partnership with solid professionals to help you realize your dreams for a new or improved home.
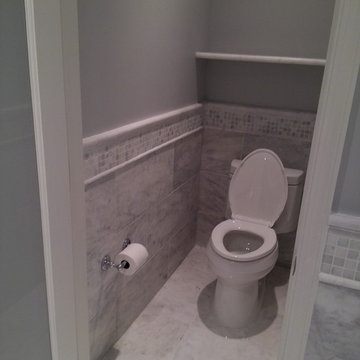
Same tiled wall detail follows through the water closet room. A 1-1/4" marble shelf is recessed into the wall above the one-piece toilet. Photo by Jerry Hankins
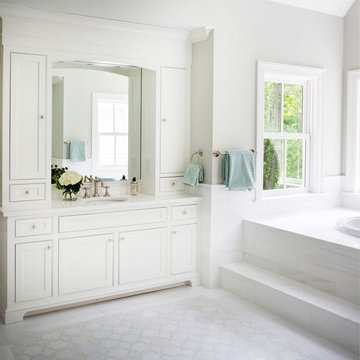
Neil Landino
This is an example of a large beach style master bathroom in New York with recessed-panel cabinets, white cabinets, a drop-in tub, white tile, stone tile, green walls, marble floors and marble benchtops.
This is an example of a large beach style master bathroom in New York with recessed-panel cabinets, white cabinets, a drop-in tub, white tile, stone tile, green walls, marble floors and marble benchtops.
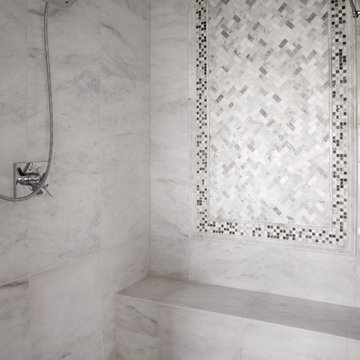
18x18 polished bianco marble tile w/ Carrara 1x2 herringbone mosaic and stone and glass mosaic frame
This is an example of a mid-sized transitional master bathroom in Atlanta with an undermount sink, recessed-panel cabinets, grey cabinets, marble benchtops, a freestanding tub, an alcove shower, a one-piece toilet, white tile, stone tile, grey walls and marble floors.
This is an example of a mid-sized transitional master bathroom in Atlanta with an undermount sink, recessed-panel cabinets, grey cabinets, marble benchtops, a freestanding tub, an alcove shower, a one-piece toilet, white tile, stone tile, grey walls and marble floors.
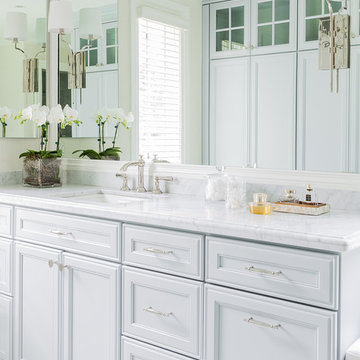
Janine Dowling Design, Inc.
www.janinedowling.com
Michael J. Lee Photography
Bathroom Design by Jodi L. Swartz
Mid-sized traditional master bathroom in Boston with an undermount sink, recessed-panel cabinets, grey cabinets, marble benchtops, a one-piece toilet, white tile, stone tile, grey walls, marble floors and white benchtops.
Mid-sized traditional master bathroom in Boston with an undermount sink, recessed-panel cabinets, grey cabinets, marble benchtops, a one-piece toilet, white tile, stone tile, grey walls, marble floors and white benchtops.
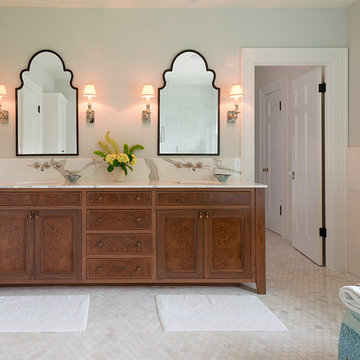
The bathroom enjoys great views. The standalone white bathtub placed beside a large window is equipped with a Hans Grohe tub filler. The window features a soft custom made roman shade. We furnished the area with a blue patterned garden stool. The bathroom floor features a hexagon mosaic tile. We designed the walnut vanity with a marble countertop and backsplash, and his and her undermount sinks. The vanity is paired with unique mirrors flanked by tiny lamp sconced lighting.
Project by Portland interior design studio Jenni Leasia Interior Design. Also serving Lake Oswego, West Linn, Vancouver, Sherwood, Camas, Oregon City, Beaverton, and the whole of Greater Portland.
For more about Jenni Leasia Interior Design, click here: https://www.jennileasiadesign.com/
To learn more about this project, click here:
https://www.jennileasiadesign.com/breyman
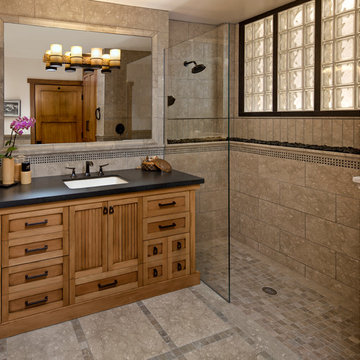
Jim Bartsch Photography
This is an example of a mid-sized asian bathroom in Santa Barbara with an undermount sink, medium wood cabinets, a curbless shower, beige tile, stone tile, limestone floors and recessed-panel cabinets.
This is an example of a mid-sized asian bathroom in Santa Barbara with an undermount sink, medium wood cabinets, a curbless shower, beige tile, stone tile, limestone floors and recessed-panel cabinets.
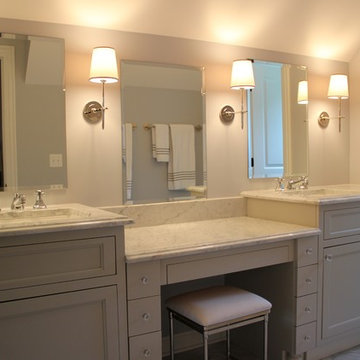
Photo of a mid-sized transitional master bathroom in Chicago with an undermount sink, grey cabinets, marble benchtops, an alcove shower, a two-piece toilet, gray tile, stone tile, grey walls, marble floors, recessed-panel cabinets, white floor, a hinged shower door, white benchtops, a double vanity and a built-in vanity.
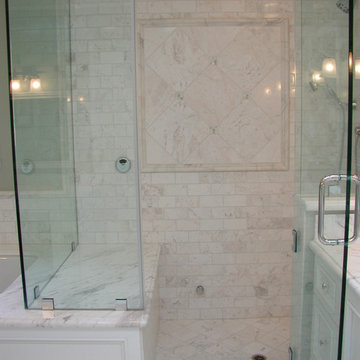
Traditional Master Bath remodel - I designed the entirely new lay-out & selected all materials; the contractor worked from my floorplans and elevations showing cabinetry and tile designs
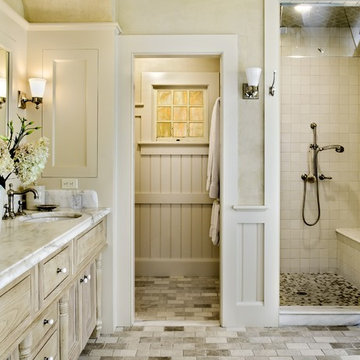
Rob Karosis Photography
www.robkarosis.com
Inspiration for a traditional bathroom in Burlington with an undermount sink, recessed-panel cabinets, light wood cabinets, an alcove shower, beige tile, stone tile and beige floor.
Inspiration for a traditional bathroom in Burlington with an undermount sink, recessed-panel cabinets, light wood cabinets, an alcove shower, beige tile, stone tile and beige floor.
Bathroom Design Ideas with Recessed-panel Cabinets and Stone Tile
1