Bathroom Design Ideas with Stone Tile
Refine by:
Budget
Sort by:Popular Today
121 - 140 of 48,849 photos
Item 1 of 2
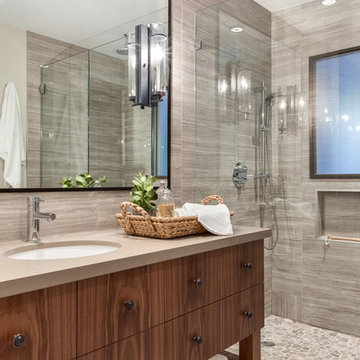
Colin Perry
Photo of a mid-sized transitional master bathroom in Vancouver with an undermount sink, an alcove shower, gray tile, engineered quartz benchtops, stone tile, grey walls, ceramic floors, dark wood cabinets, flat-panel cabinets and a two-piece toilet.
Photo of a mid-sized transitional master bathroom in Vancouver with an undermount sink, an alcove shower, gray tile, engineered quartz benchtops, stone tile, grey walls, ceramic floors, dark wood cabinets, flat-panel cabinets and a two-piece toilet.
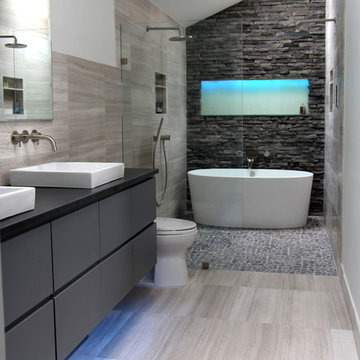
The goal of this project was to upgrade the builder grade finishes and create an ergonomic space that had a contemporary feel. This bathroom transformed from a standard, builder grade bathroom to a contemporary urban oasis. This was one of my favorite projects, I know I say that about most of my projects but this one really took an amazing transformation. By removing the walls surrounding the shower and relocating the toilet it visually opened up the space. Creating a deeper shower allowed for the tub to be incorporated into the wet area. Adding a LED panel in the back of the shower gave the illusion of a depth and created a unique storage ledge. A custom vanity keeps a clean front with different storage options and linear limestone draws the eye towards the stacked stone accent wall.
Houzz Write Up: https://www.houzz.com/magazine/inside-houzz-a-chopped-up-bathroom-goes-streamlined-and-swank-stsetivw-vs~27263720
The layout of this bathroom was opened up to get rid of the hallway effect, being only 7 foot wide, this bathroom needed all the width it could muster. Using light flooring in the form of natural lime stone 12x24 tiles with a linear pattern, it really draws the eye down the length of the room which is what we needed. Then, breaking up the space a little with the stone pebble flooring in the shower, this client enjoyed his time living in Japan and wanted to incorporate some of the elements that he appreciated while living there. The dark stacked stone feature wall behind the tub is the perfect backdrop for the LED panel, giving the illusion of a window and also creates a cool storage shelf for the tub. A narrow, but tasteful, oval freestanding tub fit effortlessly in the back of the shower. With a sloped floor, ensuring no standing water either in the shower floor or behind the tub, every thought went into engineering this Atlanta bathroom to last the test of time. With now adequate space in the shower, there was space for adjacent shower heads controlled by Kohler digital valves. A hand wand was added for use and convenience of cleaning as well. On the vanity are semi-vessel sinks which give the appearance of vessel sinks, but with the added benefit of a deeper, rounded basin to avoid splashing. Wall mounted faucets add sophistication as well as less cleaning maintenance over time. The custom vanity is streamlined with drawers, doors and a pull out for a can or hamper.
A wonderful project and equally wonderful client. I really enjoyed working with this client and the creative direction of this project.
Brushed nickel shower head with digital shower valve, freestanding bathtub, curbless shower with hidden shower drain, flat pebble shower floor, shelf over tub with LED lighting, gray vanity with drawer fronts, white square ceramic sinks, wall mount faucets and lighting under vanity. Hidden Drain shower system. Atlanta Bathroom.
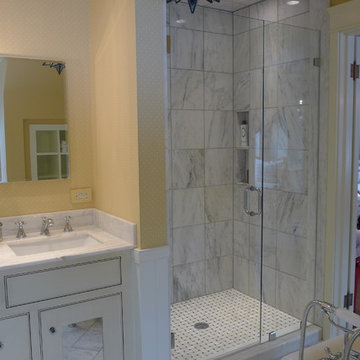
This Jack n Jill bathroom serves the guest bedroom as well as the clients young daughter. With a lot of thought we were able to get a full suite in here. The spacious shower has an adjustable head for different heights, it is tiled in 12x12 sheets of marble, the ceiling is also tiled. For the floors i chose a herringbone design to give a flow from room to room. The custom made vanity has antiqued mirrored door inserts which pick up on the star mirrored chandelier. I had been carrying this wallpaper with me from England for about 13 years! The client fell in love with it and we decided to use the little star print, it looks as though it's been there forever.

This New Albany, OH Bath Remodel was designed by Senior Bath Designer Jim Deen of Dream Baths by Kitchen Kraft. Photos by Tracy Yohe.
Design ideas for a large traditional master bathroom in Columbus with an undermount sink, raised-panel cabinets, white cabinets, granite benchtops, a freestanding tub, a double shower, gray tile, stone tile, grey walls and marble floors.
Design ideas for a large traditional master bathroom in Columbus with an undermount sink, raised-panel cabinets, white cabinets, granite benchtops, a freestanding tub, a double shower, gray tile, stone tile, grey walls and marble floors.
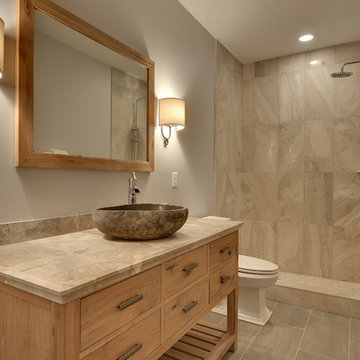
Photos by SpaceCrafting
Mid-sized transitional 3/4 bathroom in Minneapolis with a vessel sink, light wood cabinets, tile benchtops, an open shower, a two-piece toilet, gray tile, stone tile, grey walls, ceramic floors, an open shower and flat-panel cabinets.
Mid-sized transitional 3/4 bathroom in Minneapolis with a vessel sink, light wood cabinets, tile benchtops, an open shower, a two-piece toilet, gray tile, stone tile, grey walls, ceramic floors, an open shower and flat-panel cabinets.
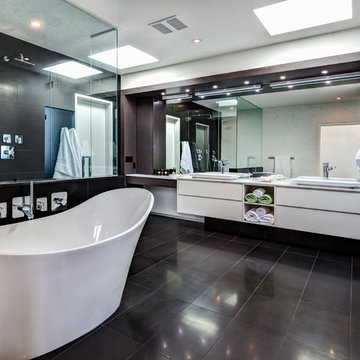
Tula Edmunds
black and white bathroom. floating vanity with large mirrors. double head shower behind tub with black wall tile and white ceiling tile.black floor tile. white tub and chrome fixtures
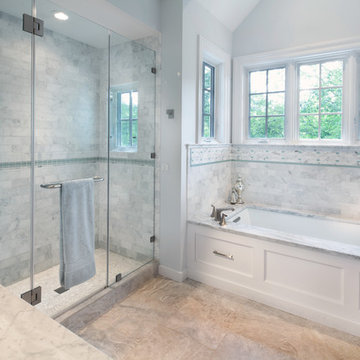
Morgan Howarth Photography
Design ideas for a transitional bathroom in DC Metro with an alcove shower, white tile and stone tile.
Design ideas for a transitional bathroom in DC Metro with an alcove shower, white tile and stone tile.
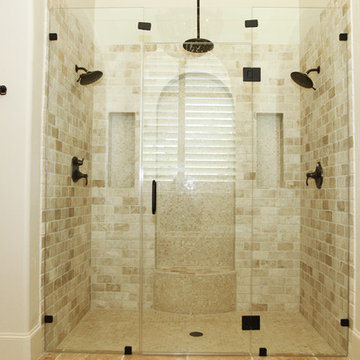
Mike Scott
Inspiration for a large traditional master bathroom in Houston with a double shower, beige tile, stone tile, white walls and porcelain floors.
Inspiration for a large traditional master bathroom in Houston with a double shower, beige tile, stone tile, white walls and porcelain floors.
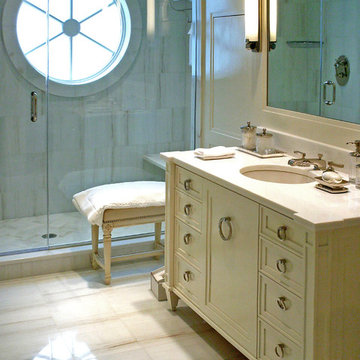
Art Deco Style Bathroom for Him, brown and white marble tile, vanity with contemporary stepping details. Interior Design by Carl Steele and Jonathan Bassman.
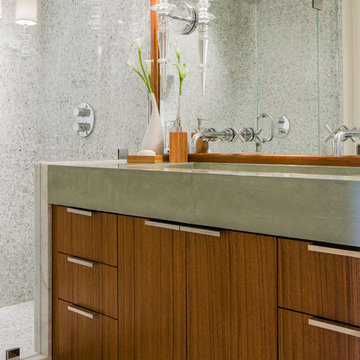
Michael Lee
Photo of a mid-sized contemporary 3/4 bathroom in Boston with flat-panel cabinets, medium wood cabinets, concrete benchtops, an alcove shower, gray tile, stone tile, a trough sink and grey benchtops.
Photo of a mid-sized contemporary 3/4 bathroom in Boston with flat-panel cabinets, medium wood cabinets, concrete benchtops, an alcove shower, gray tile, stone tile, a trough sink and grey benchtops.
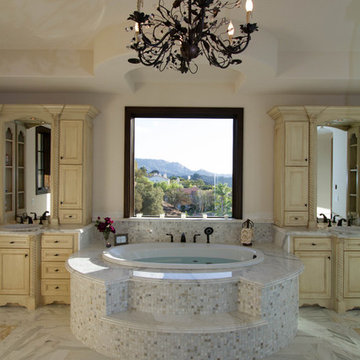
Photo of a mediterranean bathroom in Los Angeles with beige cabinets, a drop-in tub, white tile and stone tile.
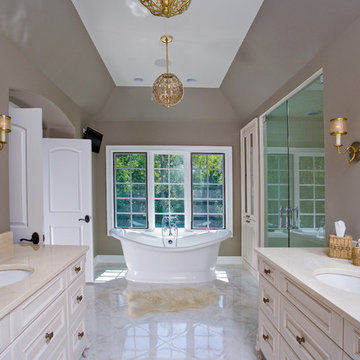
Linda Oyama Bryan, photograper
This opulent Master Bathroom in Carrara marble features a free standing tub, separate his/hers vanities, gold sconces and chandeliers, and an oversize marble shower.
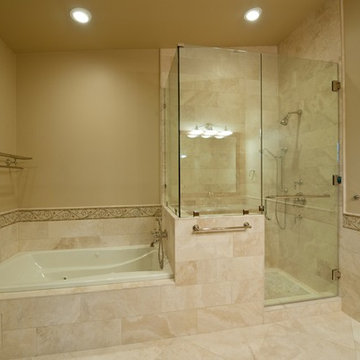
Design ideas for a mid-sized traditional 3/4 bathroom in Phoenix with an alcove tub, a corner shower, beige tile, stone tile, beige walls and travertine floors.
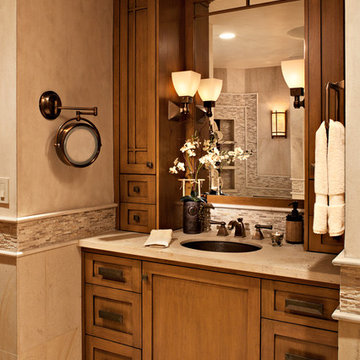
Warm wood tones, honed limestone, and dark bronze finishes create a tranquil area to get ready for the day. The cabinet door style is a nod to the craftsman architecture of the home.
Design by Rejoy Interiors, Inc.
Photographed by Barbara White Photography
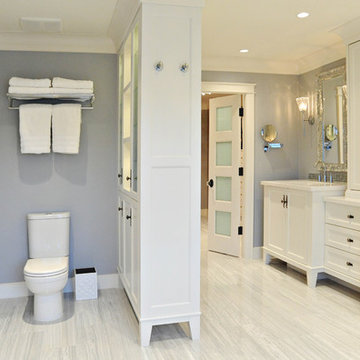
Double sinks sit on white vanity's upon white Siberian tiled floors. Millwork was designed to act as a storage solution and room divider. Photography by Vicky Tan
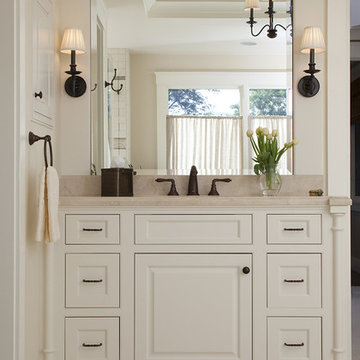
His vanity done in Crystal custom cabinetry and mirror surround with Crema marfil marble countertop and sconces by Hudson Valley: 4021-OB Menlo Park in Bronze finish. Faucet is by Jado 842/803/105 Hatteras widespread lavatory faucet, lever handles, old bronze. Paint is Benjamin Moore 956 Palace White. Eric Rorer Photography
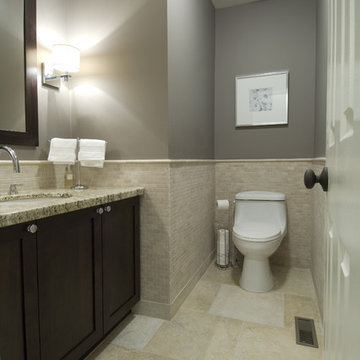
Photo of a traditional bathroom in Toronto with granite benchtops, stone tile and an undermount sink.
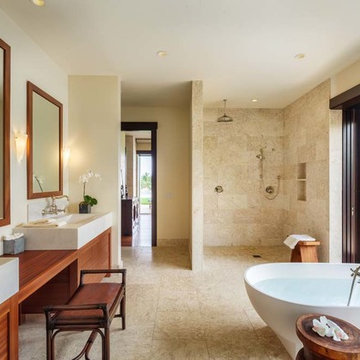
Inspiration for a large contemporary master bathroom in Hawaii with flat-panel cabinets, medium wood cabinets, an open shower, a freestanding tub, beige tile, stone tile, beige walls, travertine floors, an integrated sink, wood benchtops, beige floor and an open shower.
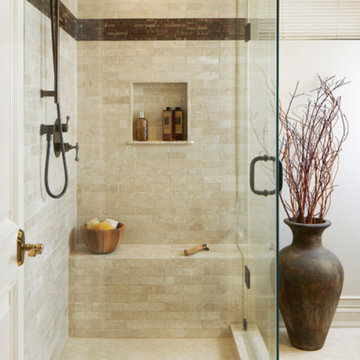
Inspiration for a mid-sized traditional master bathroom in Newark with a corner shower, beige tile, brown tile, stone tile, white walls and travertine floors.
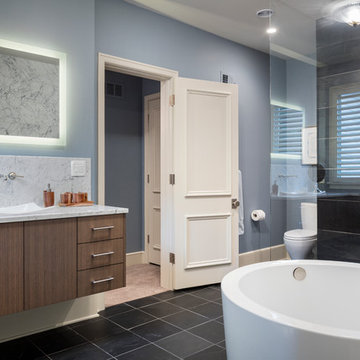
Hollywood Bath with soaking tub and shower.
Photos: Bob Greenspan
Design ideas for a mid-sized transitional bathroom in Kansas City with flat-panel cabinets, medium wood cabinets, a japanese tub, an open shower, a two-piece toilet, black tile, stone tile, blue walls, slate floors, a vessel sink and marble benchtops.
Design ideas for a mid-sized transitional bathroom in Kansas City with flat-panel cabinets, medium wood cabinets, a japanese tub, an open shower, a two-piece toilet, black tile, stone tile, blue walls, slate floors, a vessel sink and marble benchtops.
Bathroom Design Ideas with Stone Tile
7