Bathroom Design Ideas with Stone Tile
Refine by:
Budget
Sort by:Popular Today
141 - 160 of 48,846 photos
Item 1 of 2
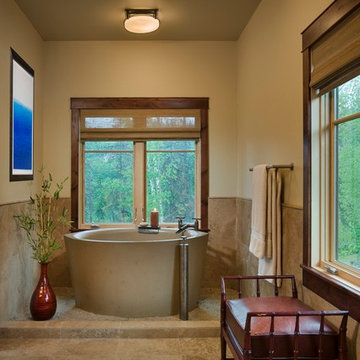
Master Bath featuring Japanese Soaking Tub (ofuro) and plumbing fixtures by Sonoma Forge. Interiors and construction by Trilogy Partners. Published in Architectural Digest May 2010 Photo Roger Wade Photography
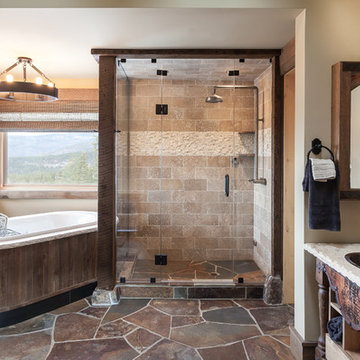
Design ideas for a country bathroom in Sacramento with a drop-in sink, open cabinets, distressed cabinets, an alcove shower, beige tile, stone tile, beige walls and a drop-in tub.
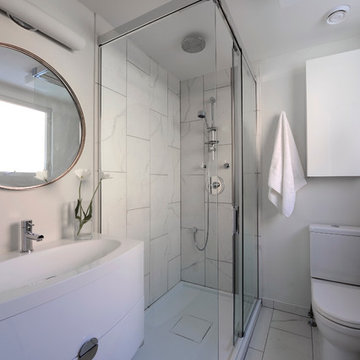
This beautiful 1940's Bungalow was consciously renovated to respect the architectural style of the neighborhood. This master bathroom was featured in The Ottawa Magazine: Modern Love - Interior Design Issue. Click the link below to check out what the design community is saying about this modern love.
http://www.ottawamagazine.com/homes-gardens/2012/04/05/a-house-we-love-after-moving-into-a-1940s-bungalow-a-design-savvy-couple-commits-to-a-creative-reno/#more-27808

The goal of this project was to upgrade the builder grade finishes and create an ergonomic space that had a contemporary feel. This bathroom transformed from a standard, builder grade bathroom to a contemporary urban oasis. This was one of my favorite projects, I know I say that about most of my projects but this one really took an amazing transformation. By removing the walls surrounding the shower and relocating the toilet it visually opened up the space. Creating a deeper shower allowed for the tub to be incorporated into the wet area. Adding a LED panel in the back of the shower gave the illusion of a depth and created a unique storage ledge. A custom vanity keeps a clean front with different storage options and linear limestone draws the eye towards the stacked stone accent wall.
Houzz Write Up: https://www.houzz.com/magazine/inside-houzz-a-chopped-up-bathroom-goes-streamlined-and-swank-stsetivw-vs~27263720
The layout of this bathroom was opened up to get rid of the hallway effect, being only 7 foot wide, this bathroom needed all the width it could muster. Using light flooring in the form of natural lime stone 12x24 tiles with a linear pattern, it really draws the eye down the length of the room which is what we needed. Then, breaking up the space a little with the stone pebble flooring in the shower, this client enjoyed his time living in Japan and wanted to incorporate some of the elements that he appreciated while living there. The dark stacked stone feature wall behind the tub is the perfect backdrop for the LED panel, giving the illusion of a window and also creates a cool storage shelf for the tub. A narrow, but tasteful, oval freestanding tub fit effortlessly in the back of the shower. With a sloped floor, ensuring no standing water either in the shower floor or behind the tub, every thought went into engineering this Atlanta bathroom to last the test of time. With now adequate space in the shower, there was space for adjacent shower heads controlled by Kohler digital valves. A hand wand was added for use and convenience of cleaning as well. On the vanity are semi-vessel sinks which give the appearance of vessel sinks, but with the added benefit of a deeper, rounded basin to avoid splashing. Wall mounted faucets add sophistication as well as less cleaning maintenance over time. The custom vanity is streamlined with drawers, doors and a pull out for a can or hamper.
A wonderful project and equally wonderful client. I really enjoyed working with this client and the creative direction of this project.
Brushed nickel shower head with digital shower valve, freestanding bathtub, curbless shower with hidden shower drain, flat pebble shower floor, shelf over tub with LED lighting, gray vanity with drawer fronts, white square ceramic sinks, wall mount faucets and lighting under vanity. Hidden Drain shower system. Atlanta Bathroom.
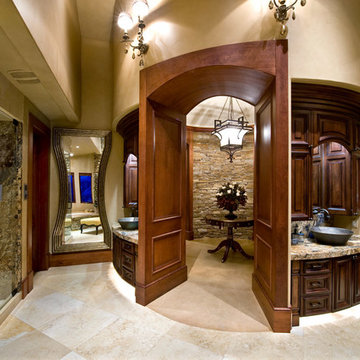
Doug Burke Photography
Inspiration for an expansive arts and crafts master bathroom in Salt Lake City with raised-panel cabinets, dark wood cabinets, an undermount tub, beige walls, travertine floors, a vessel sink, granite benchtops, a corner shower, beige tile and stone tile.
Inspiration for an expansive arts and crafts master bathroom in Salt Lake City with raised-panel cabinets, dark wood cabinets, an undermount tub, beige walls, travertine floors, a vessel sink, granite benchtops, a corner shower, beige tile and stone tile.
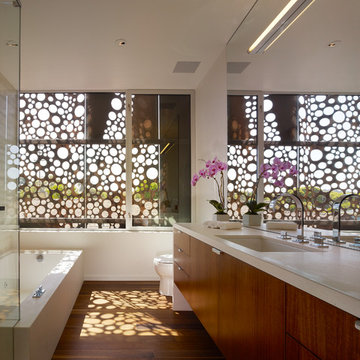
Benny Chan
Design ideas for a mid-sized contemporary master bathroom in Los Angeles with flat-panel cabinets, medium wood cabinets, an undermount tub, an undermount sink, limestone benchtops, a corner shower, a one-piece toilet, beige tile, stone tile, white walls and medium hardwood floors.
Design ideas for a mid-sized contemporary master bathroom in Los Angeles with flat-panel cabinets, medium wood cabinets, an undermount tub, an undermount sink, limestone benchtops, a corner shower, a one-piece toilet, beige tile, stone tile, white walls and medium hardwood floors.
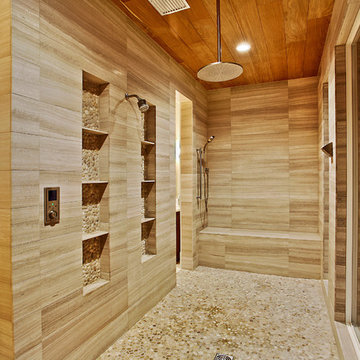
SNAP
This is an example of a mediterranean bathroom in New Orleans with a double shower, stone tile, pebble tile floors, a niche and a shower seat.
This is an example of a mediterranean bathroom in New Orleans with a double shower, stone tile, pebble tile floors, a niche and a shower seat.
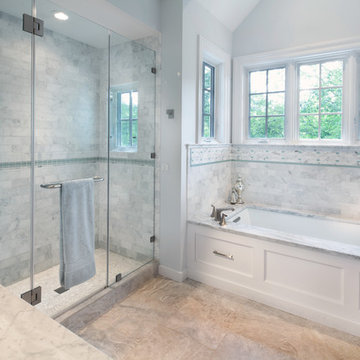
Morgan Howarth Photography
Design ideas for a transitional bathroom in DC Metro with an alcove shower, white tile and stone tile.
Design ideas for a transitional bathroom in DC Metro with an alcove shower, white tile and stone tile.
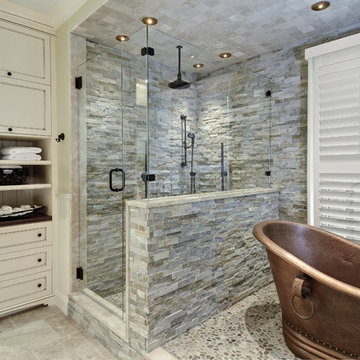
Photography by William Quarles
Design ideas for a large traditional master bathroom in Charleston with a freestanding tub, stone tile, pebble tile floors, beaded inset cabinets, beige cabinets, a corner shower, gray tile, beige walls, engineered quartz benchtops, grey floor and white benchtops.
Design ideas for a large traditional master bathroom in Charleston with a freestanding tub, stone tile, pebble tile floors, beaded inset cabinets, beige cabinets, a corner shower, gray tile, beige walls, engineered quartz benchtops, grey floor and white benchtops.
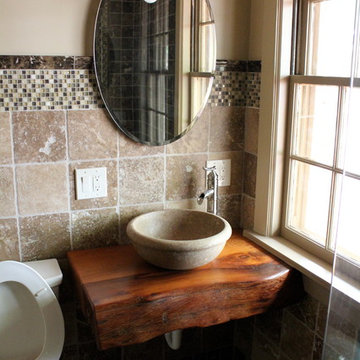
Floating live edge wood slab vanity. This organic floating wood slab vanity is reclaimed old growth redwood. Atop, sits a stone vessel sink and pump style faucet.
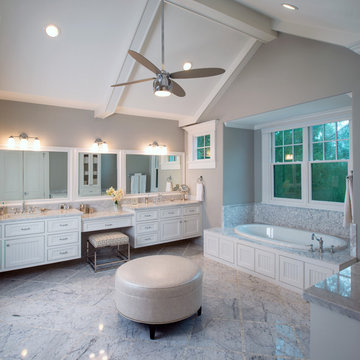
This young family wanted a home that was bright, relaxed and clean lined which supported their desire to foster a sense of openness and enhance communication. Graceful style that would be comfortable and timeless was a primary goal.
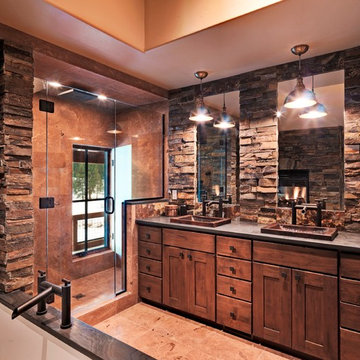
This 5,000+ square foot custom home was constructed from start to finish within 14 months under the watchful eye and strict building standards of the Lahontan Community in Truckee, California. Paying close attention to every dollar spent and sticking to our budget, we were able to incorporate mixed elements such as stone, steel, indigenous rock, tile, and reclaimed woods. This home truly portrays a masterpiece not only for the Owners but also to everyone involved in its construction.
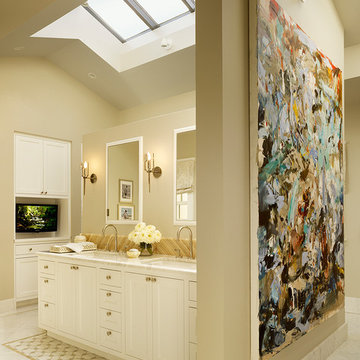
The redesigned master bathroom features custom laser-cut floor tile and beautiful honey onyx accents on the walls and in the floor tile. Contemporary art is by Sherie Frannsen.
Photo: Matthew Millman
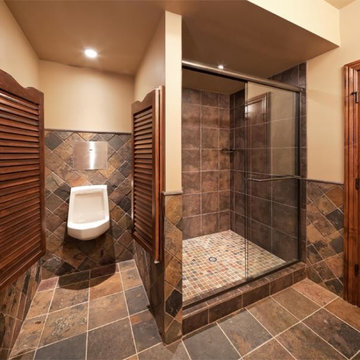
This full bathroom complete with a urinal is one of the many aspects in this custom lower level Kansas City Man Cave.
This 2,264 square foot lower level includes a home theater room, full bar, game space for pool and card tables as well as a custom bathroom complete with a urinal. The ultimate man cave!
Design Connection, Inc. Kansas City interior design provided space planning, material selections, furniture, paint colors, window treatments, lighting selection and architectural plans.
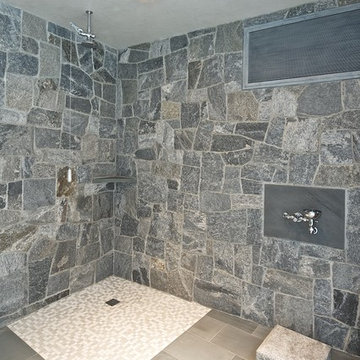
Jarred Stanley
Inspiration for a traditional bathroom in Boston with an open shower, gray tile, stone tile and an open shower.
Inspiration for a traditional bathroom in Boston with an open shower, gray tile, stone tile and an open shower.
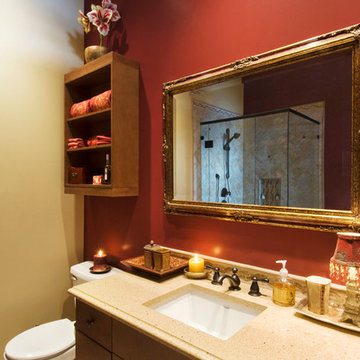
This is an example of a mid-sized traditional master bathroom in Vancouver with an undermount sink, flat-panel cabinets, medium wood cabinets, granite benchtops, a drop-in tub, an alcove shower, a two-piece toilet, beige tile, stone tile, yellow walls and marble floors.
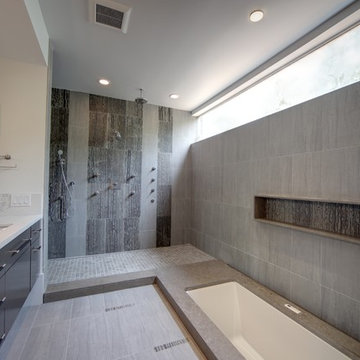
EmoMedia
Large modern master bathroom in Houston with an undermount sink, an undermount tub, an open shower, an open shower, flat-panel cabinets, black cabinets, gray tile, stone tile, porcelain floors, engineered quartz benchtops and grey floor.
Large modern master bathroom in Houston with an undermount sink, an undermount tub, an open shower, an open shower, flat-panel cabinets, black cabinets, gray tile, stone tile, porcelain floors, engineered quartz benchtops and grey floor.
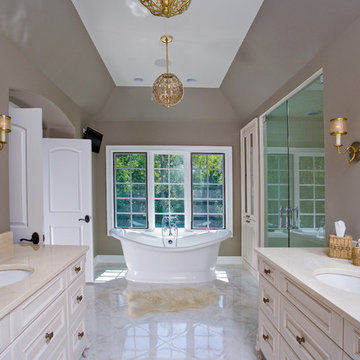
Linda Oyama Bryan, photograper
This opulent Master Bathroom in Carrara marble features a free standing tub, separate his/hers vanities, gold sconces and chandeliers, and an oversize marble shower.
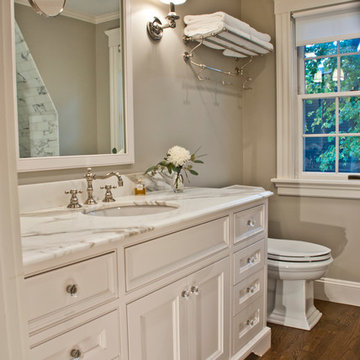
1plus1 Design
Inspiration for a mid-sized traditional master bathroom in Boston with marble benchtops, an undermount sink, white cabinets, white tile, stone tile, beige walls, dark hardwood floors and recessed-panel cabinets.
Inspiration for a mid-sized traditional master bathroom in Boston with marble benchtops, an undermount sink, white cabinets, white tile, stone tile, beige walls, dark hardwood floors and recessed-panel cabinets.
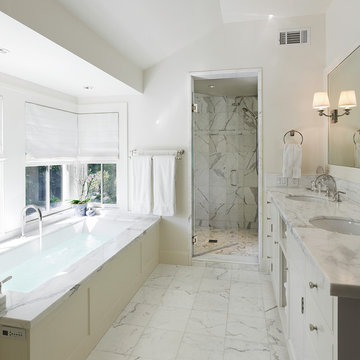
Adrian Gregorutti
Design ideas for a traditional bathroom in San Francisco with an undermount sink, white cabinets, an undermount tub, an alcove shower, white tile, stone tile, white walls and limestone benchtops.
Design ideas for a traditional bathroom in San Francisco with an undermount sink, white cabinets, an undermount tub, an alcove shower, white tile, stone tile, white walls and limestone benchtops.
Bathroom Design Ideas with Stone Tile
8