Bathroom Design Ideas with Stone Tile
Refine by:
Budget
Sort by:Popular Today
121 - 140 of 48,842 photos
Item 1 of 2
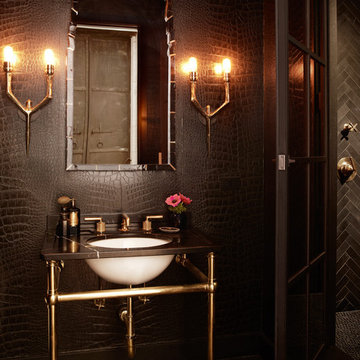
Photo of a large industrial master bathroom in New York with an undermount sink, granite benchtops, black tile, stone tile, black walls and concrete floors.
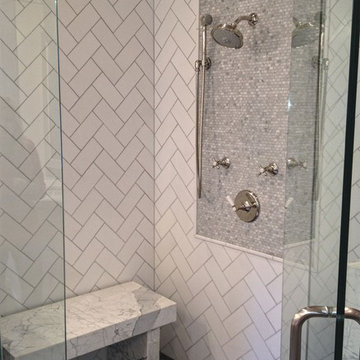
Aimee Clements European Marble and Granite
This is an example of a large transitional master bathroom in Salt Lake City with an undermount sink, white cabinets, marble benchtops, a freestanding tub, a corner shower, a one-piece toilet, stone tile, grey walls, marble floors, shaker cabinets, gray tile, white tile, grey floor and a hinged shower door.
This is an example of a large transitional master bathroom in Salt Lake City with an undermount sink, white cabinets, marble benchtops, a freestanding tub, a corner shower, a one-piece toilet, stone tile, grey walls, marble floors, shaker cabinets, gray tile, white tile, grey floor and a hinged shower door.
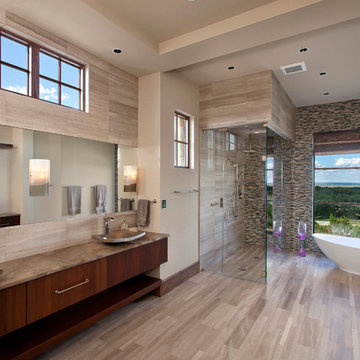
Photo of a large contemporary master bathroom in Austin with a vessel sink, flat-panel cabinets, dark wood cabinets, a freestanding tub, a corner shower, beige tile, marble benchtops, stone tile, beige walls and light hardwood floors.
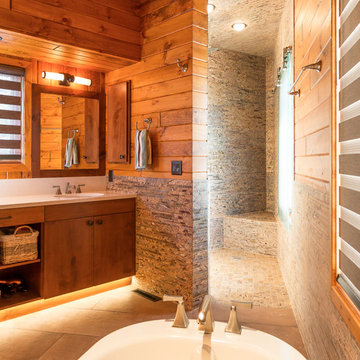
Modern House Productions
Inspiration for a country master bathroom in Minneapolis with an undermount sink, flat-panel cabinets, medium wood cabinets, engineered quartz benchtops, a freestanding tub, an alcove shower, multi-coloured tile, stone tile, brown walls and porcelain floors.
Inspiration for a country master bathroom in Minneapolis with an undermount sink, flat-panel cabinets, medium wood cabinets, engineered quartz benchtops, a freestanding tub, an alcove shower, multi-coloured tile, stone tile, brown walls and porcelain floors.
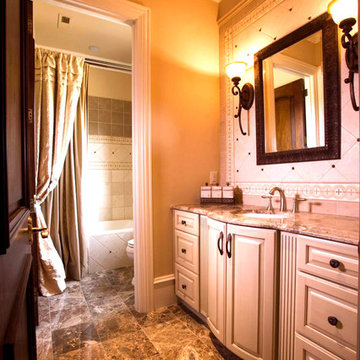
Brian Ehrenfeld
This is an example of a mid-sized traditional master bathroom in Raleigh with an undermount sink, raised-panel cabinets, beige cabinets, granite benchtops, an alcove tub, a shower/bathtub combo, a one-piece toilet, beige tile, stone tile, beige walls and marble floors.
This is an example of a mid-sized traditional master bathroom in Raleigh with an undermount sink, raised-panel cabinets, beige cabinets, granite benchtops, an alcove tub, a shower/bathtub combo, a one-piece toilet, beige tile, stone tile, beige walls and marble floors.
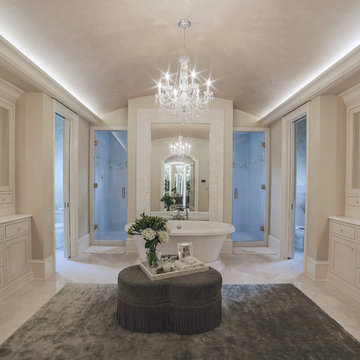
The floors are white marble and the marble is brought up to wainscot height in the water closet with a heavy chair rail in a matching white marble. Above the chair rail is a gorgeous tone on tone damask wallpaper. The freestanding tub sits in front of a custom designed floor length mirror. White marble chair rail pieces were used to craft the outer portion of the frame and mother of pearl mosaics were used for the inner frame and then completed with a small piece of chair ail. The mosaic tile is repeated behind the vanities in lieu of the standard 4” marble backsplash and topped with a pencil rail out of marble. The double cabinets on each end of the vanities allow for plentiful storage and offer the opportunity to create a valance connecting the two. The depth allows for recessed lighting to be tucked out of site and just a sliver of trim finishes off the edges of the mirror.
The barrel tray is magically transformed into a soft pearlized finish with just a hint of color swirled magically, reflecting beautifully with the enhancement of rope lighting hidden by the cove molding. Architectural designer, Nicole Delaney worked her magic again as always.
Schonbek crystal chandeliers and sconces adorn the bath and quality of the crystal is noted by the colors created by the prisms dancing so gloriously around the room.
Behind the mirror are double entrances into a steam shower. Laser-cut listello and custom designed wall panel from Renaissance Tile adorn the walls and niches of which there are several at various heights. The silk rug is from Stark and the ottoman was brought from their previous home and is from the Baker furniture line. A beautiful inlay tray from BoJay designs holds multiple bath products. Rohl towel hooks, tissue holders and robe hooks are tipped with Swarovski crystal ends.
Designed by Melodie Durham of Durham Designs & Consulting, LLC.
Photo by Livengood Photographs [www.livengoodphotographs.com/design].
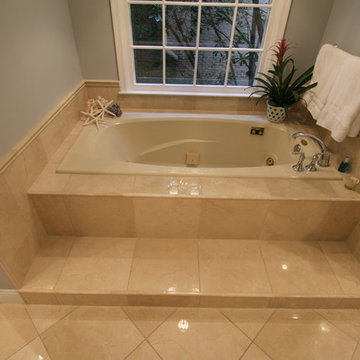
This is an example of a mid-sized traditional master bathroom in DC Metro with an undermount sink, raised-panel cabinets, light wood cabinets, granite benchtops, a drop-in tub, an alcove shower, a two-piece toilet, beige tile, stone tile, grey walls and marble floors.
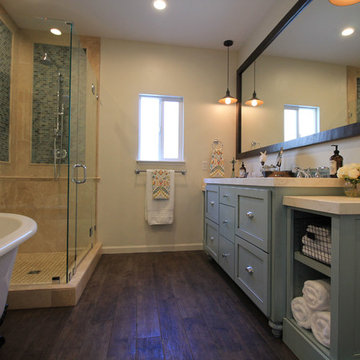
Design ideas for a mid-sized beach style master bathroom in Sacramento with an undermount sink, shaker cabinets, blue cabinets, solid surface benchtops, a claw-foot tub, a corner shower, a two-piece toilet, beige tile, stone tile, beige walls and porcelain floors.
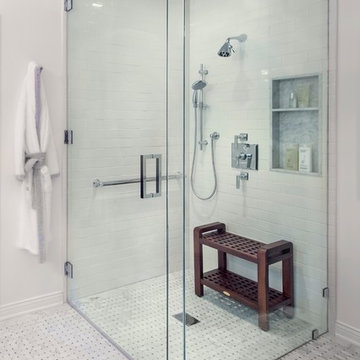
Jim Bartsch Photography
Inspiration for a mid-sized transitional bathroom in Los Angeles with shaker cabinets, white cabinets, a one-piece toilet, gray tile, stone tile, grey walls and mosaic tile floors.
Inspiration for a mid-sized transitional bathroom in Los Angeles with shaker cabinets, white cabinets, a one-piece toilet, gray tile, stone tile, grey walls and mosaic tile floors.
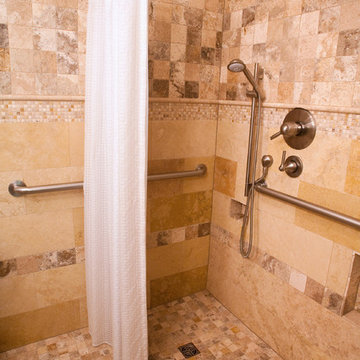
This bathroom was designed and built for a couple that needed a wheelchair accessible bathroom. The entire bathroom including the shower area is wheelchair accessible. A hand shower was added so the person in the wheelchair could use once they transferred to a bench seat. Tile is all natural stone....tumbled marble and travertine. Shower fixtures are hansgrohe. Toilet and sink by Toto.
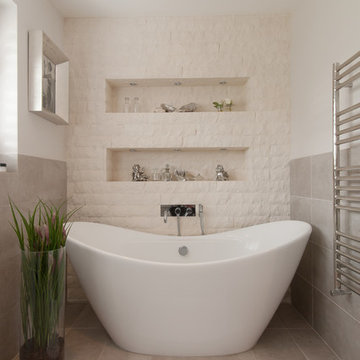
Overview
Extension and complete refurbishment.
The Brief
The existing house had very shallow rooms with a need for more depth throughout the property by extending into the rear garden which is large and south facing. We were to look at extending to the rear and to the end of the property, where we had redundant garden space, to maximise the footprint and yield a series of WOW factor spaces maximising the value of the house.
The brief requested 4 bedrooms plus a luxurious guest space with separate access; large, open plan living spaces with large kitchen/entertaining area, utility and larder; family bathroom space and a high specification ensuite to two bedrooms. In addition, we were to create balconies overlooking a beautiful garden and design a ‘kerb appeal’ frontage facing the sought-after street location.
Buildings of this age lend themselves to use of natural materials like handmade tiles, good quality bricks and external insulation/render systems with timber windows. We specified high quality materials to achieve a highly desirable look which has become a hit on Houzz.
Our Solution
One of our specialisms is the refurbishment and extension of detached 1930’s properties.
Taking the existing small rooms and lack of relationship to a large garden we added a double height rear extension to both ends of the plan and a new garage annex with guest suite.
We wanted to create a view of, and route to the garden from the front door and a series of living spaces to meet our client’s needs. The front of the building needed a fresh approach to the ordinary palette of materials and we re-glazed throughout working closely with a great build team.
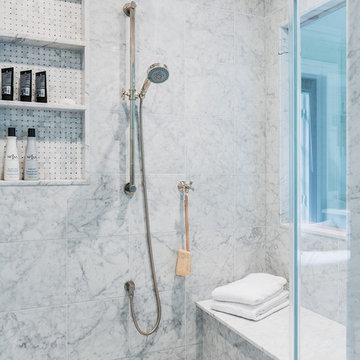
Janine Dowling Design, Inc.
www.janinedowling.com
Michael J. Lee Photography
Bathroom Design by Jodi L. Swartz
This is an example of a mid-sized traditional master bathroom in Boston with white tile, stone tile, grey walls, marble floors, an alcove shower, a one-piece toilet, an undermount sink, an open shower, a niche and a shower seat.
This is an example of a mid-sized traditional master bathroom in Boston with white tile, stone tile, grey walls, marble floors, an alcove shower, a one-piece toilet, an undermount sink, an open shower, a niche and a shower seat.
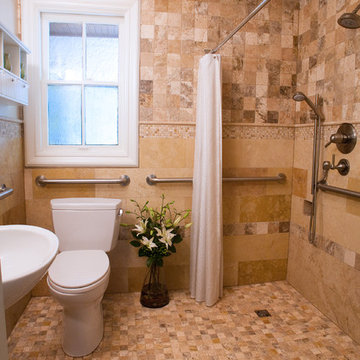
This bathroom was designed and built for a couple that needed a wheelchair accessible bathroom. The entire bathroom including the shower area is wheelchair accessible. A hand shower was added so the person in the wheelchair could use once they transferred to a bench seat. Tile is all natural stone....tumbled marble and travertine. Shower fixtures are hansgrohe. Toilet and sink by Toto.
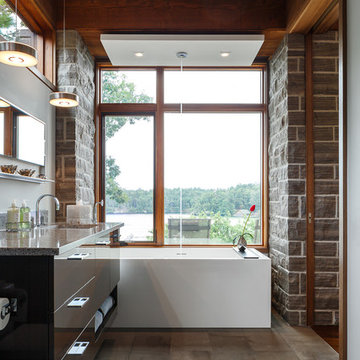
DoubleSpace Photography
This is an example of a mid-sized contemporary master bathroom in Ottawa with flat-panel cabinets, dark wood cabinets, a freestanding tub, white walls, stone tile, an undermount sink, engineered quartz benchtops and grey floor.
This is an example of a mid-sized contemporary master bathroom in Ottawa with flat-panel cabinets, dark wood cabinets, a freestanding tub, white walls, stone tile, an undermount sink, engineered quartz benchtops and grey floor.
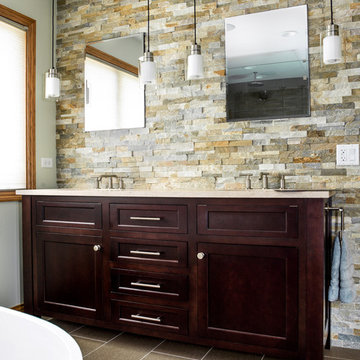
Inspiration for a large transitional master bathroom in Chicago with an undermount sink, dark wood cabinets, a freestanding tub, multi-coloured tile, stone tile, green walls, porcelain floors and shaker cabinets.
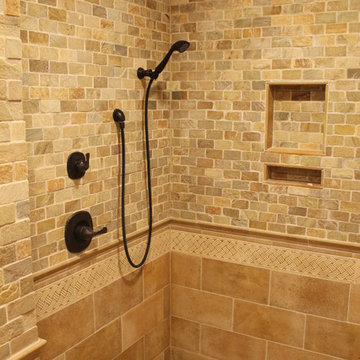
This is an example of a traditional master bathroom in Other with an open shower, multi-coloured tile, stone tile and limestone floors.
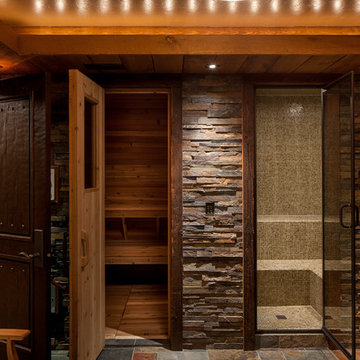
This rustic basement sauna and steam room makes it feel like spa day at home!
This is an example of a large country master bathroom in Other with shaker cabinets, medium wood cabinets, an alcove shower, beige tile, brown tile, gray tile, stone tile, multi-coloured walls, slate floors, an undermount sink, granite benchtops, multi-coloured floor and a hinged shower door.
This is an example of a large country master bathroom in Other with shaker cabinets, medium wood cabinets, an alcove shower, beige tile, brown tile, gray tile, stone tile, multi-coloured walls, slate floors, an undermount sink, granite benchtops, multi-coloured floor and a hinged shower door.
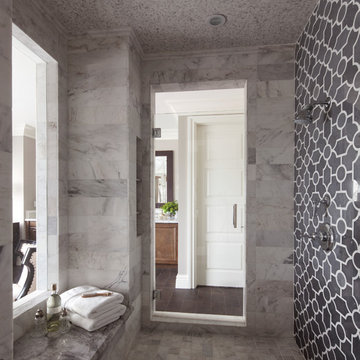
Stone tilling creates a luxury spa bathroom retreat for the homeowners. A beautiful focal wall using geometric patterns allows this shower to take center stage in this gorgeous design.
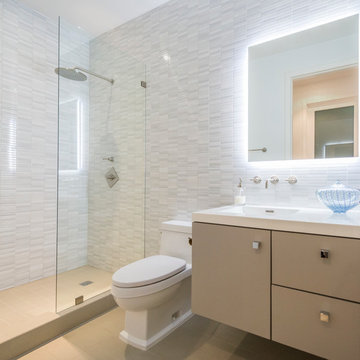
Tomer Benyehuda
Design ideas for a contemporary bathroom in Los Angeles with an integrated sink, flat-panel cabinets, beige cabinets, white tile and stone tile.
Design ideas for a contemporary bathroom in Los Angeles with an integrated sink, flat-panel cabinets, beige cabinets, white tile and stone tile.
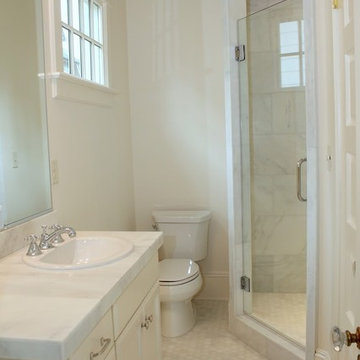
Master bath in Unit I.
Small transitional master bathroom in Portland with a drop-in sink, shaker cabinets, white cabinets, marble benchtops, a corner shower, a one-piece toilet, multi-coloured tile, stone tile, white walls and marble floors.
Small transitional master bathroom in Portland with a drop-in sink, shaker cabinets, white cabinets, marble benchtops, a corner shower, a one-piece toilet, multi-coloured tile, stone tile, white walls and marble floors.
Bathroom Design Ideas with Stone Tile
7