Bathroom Design Ideas with a Drop-in Tub and Subway Tile
Refine by:
Budget
Sort by:Popular Today
1 - 20 of 3,692 photos
Item 1 of 3
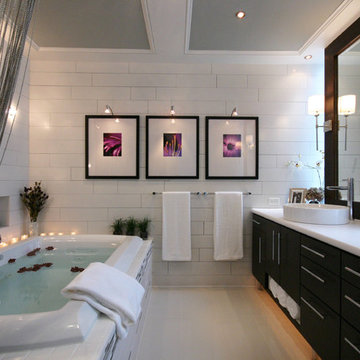
Scope of work:
Update and reorganize within existing footprint for new master bedroom, master bathroom, master closet, linen closet, laundry room & front entry. Client has a love of spa and modern style..
Challenge: Function, Flow & Finishes.
Master bathroom cramped with unusual floor plan and outdated finishes
Laundry room oversized for home square footage
Dark spaces due to lack of windos and minimal lighting
Color palette inconsistent to the rest of the house
Solution: Bright, Spacious & Contemporary
Re-worked spaces for better function, flow and open concept plan. New space has more than 12 times as much exterior glass to flood the space in natural light (all glass is frosted for privacy). Created a stylized boutique feel with modern lighting design and opened up front entry to include a new coat closet, built in bench and display shelving. .
Space planning/ layout
Flooring, wall surfaces, tile selections
Lighting design, fixture selections & controls specifications
Cabinetry layout
Plumbing fixture selections
Trim & ceiling details
Custom doors, hardware selections
Color palette
All other misc. details, materials & features
Site Supervision
Furniture, accessories, art
Full CAD documentation, elevations and specifications
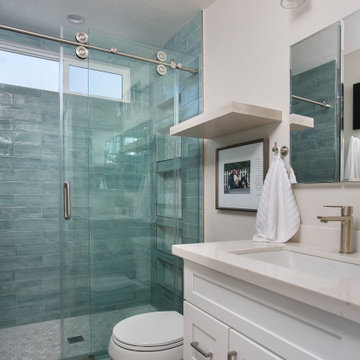
Design ideas for a small transitional 3/4 bathroom in Orange County with shaker cabinets, white cabinets, a drop-in tub, a shower/bathtub combo, a one-piece toilet, gray tile, subway tile, white walls, laminate floors, an undermount sink, engineered quartz benchtops, brown floor, a sliding shower screen, green benchtops, a single vanity and a built-in vanity.
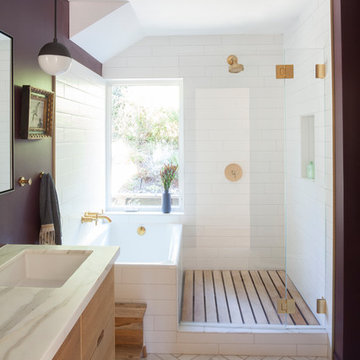
Design ideas for a midcentury master bathroom in San Francisco with a hinged shower door, flat-panel cabinets, light wood cabinets, a drop-in tub, a corner shower, white tile, subway tile, purple walls, marble floors, an undermount sink, white floor and white benchtops.
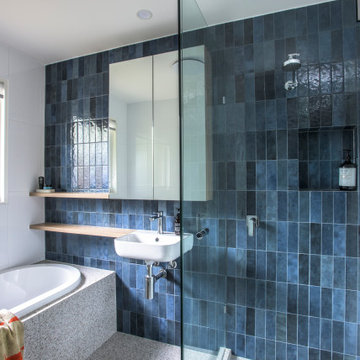
Terrazzo floor tiles and blue splashback tiles feature in this bathroom.
This is an example of a small contemporary bathroom in Melbourne with white cabinets, a drop-in tub, an alcove shower, blue tile, subway tile, porcelain floors, a wall-mount sink, grey floor, a hinged shower door, a niche and a single vanity.
This is an example of a small contemporary bathroom in Melbourne with white cabinets, a drop-in tub, an alcove shower, blue tile, subway tile, porcelain floors, a wall-mount sink, grey floor, a hinged shower door, a niche and a single vanity.
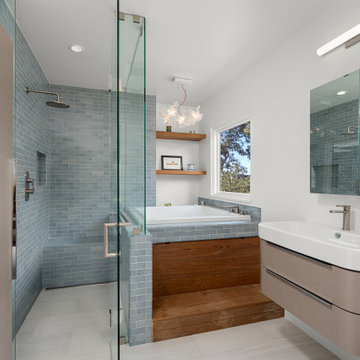
Photo of a contemporary master bathroom in Los Angeles with flat-panel cabinets, beige cabinets, a drop-in tub, an alcove shower, subway tile, white walls, wood-look tile, an integrated sink, beige floor, a hinged shower door, white benchtops, a single vanity and a floating vanity.
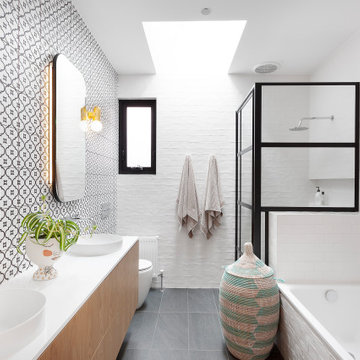
Contemporary master bathroom in Melbourne with flat-panel cabinets, medium wood cabinets, a drop-in tub, an alcove shower, a one-piece toilet, white tile, subway tile, white walls, a vessel sink, grey floor, a sliding shower screen, white benchtops, a double vanity and a floating vanity.
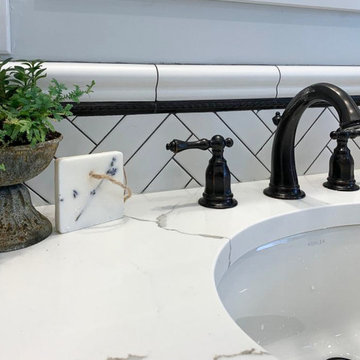
Complimenting the veining of the Calacatta Marble countertop, the bathrooms backsplash is ornamented by these accentual herringbone subway tiles. With black grout, the tiling's form projects off of the backsplash, giving the space the sensation of greater depth and dynamic of form.
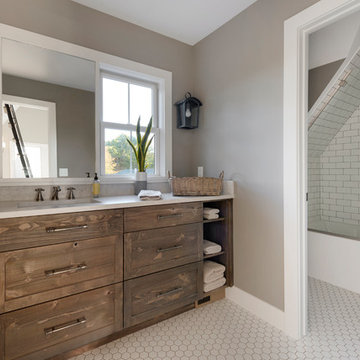
This remodel is a stunning 100-year-old Wayzata home! The home’s history was embraced while giving the home a refreshing new look. Every aspect of this renovation was thoughtfully considered to turn the home into a "DREAM HOME" for generations to enjoy. With Mingle designed cabinetry throughout several rooms of the home, there is plenty of storage and style. A turn-of-the-century transitional farmhouse home is sure to please the eyes of many and be the perfect fit for this family for years to come.
Spacecrafting Photography
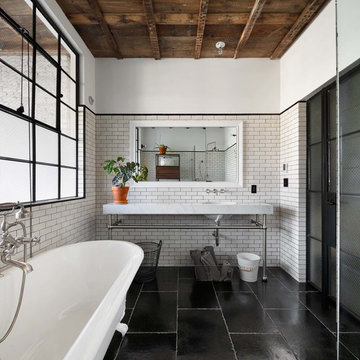
Landmarked townhouse gut renovation. Master bathroom with white wainscoting, subway tile, and black and white design.
Design ideas for a mid-sized industrial 3/4 bathroom in New York with a drop-in tub, a two-piece toilet, white tile, subway tile, white walls, an undermount sink, black floor and white benchtops.
Design ideas for a mid-sized industrial 3/4 bathroom in New York with a drop-in tub, a two-piece toilet, white tile, subway tile, white walls, an undermount sink, black floor and white benchtops.
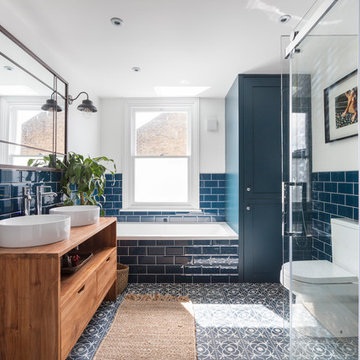
Nathalie Priem
Design ideas for a mid-sized transitional kids bathroom in London with flat-panel cabinets, medium wood cabinets, a drop-in tub, a corner shower, a two-piece toilet, blue tile, subway tile, white walls, cement tiles, a vessel sink, wood benchtops, multi-coloured floor and brown benchtops.
Design ideas for a mid-sized transitional kids bathroom in London with flat-panel cabinets, medium wood cabinets, a drop-in tub, a corner shower, a two-piece toilet, blue tile, subway tile, white walls, cement tiles, a vessel sink, wood benchtops, multi-coloured floor and brown benchtops.
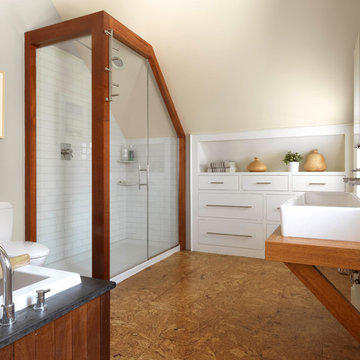
Design ideas for a country bathroom in Burlington with flat-panel cabinets, white cabinets, a drop-in tub, a corner shower, a one-piece toilet, white tile, subway tile, beige walls, cork floors, wood benchtops, brown floor, a hinged shower door and a trough sink.
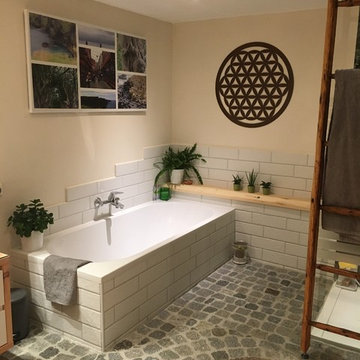
Granitnockerl, Zirbe
This is an example of a mid-sized scandinavian bathroom in Other with flat-panel cabinets, white cabinets, a drop-in tub, a curbless shower, white tile, subway tile, beige walls, light hardwood floors, a vessel sink and an open shower.
This is an example of a mid-sized scandinavian bathroom in Other with flat-panel cabinets, white cabinets, a drop-in tub, a curbless shower, white tile, subway tile, beige walls, light hardwood floors, a vessel sink and an open shower.
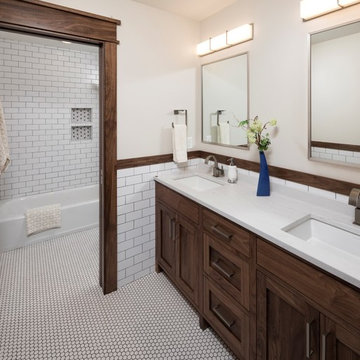
Landmark Photography
Photo of a mid-sized transitional kids bathroom in Minneapolis with recessed-panel cabinets, brown cabinets, a drop-in tub, a shower/bathtub combo, a two-piece toilet, white tile, subway tile, beige walls, ceramic floors, an undermount sink, engineered quartz benchtops, white floor and a shower curtain.
Photo of a mid-sized transitional kids bathroom in Minneapolis with recessed-panel cabinets, brown cabinets, a drop-in tub, a shower/bathtub combo, a two-piece toilet, white tile, subway tile, beige walls, ceramic floors, an undermount sink, engineered quartz benchtops, white floor and a shower curtain.
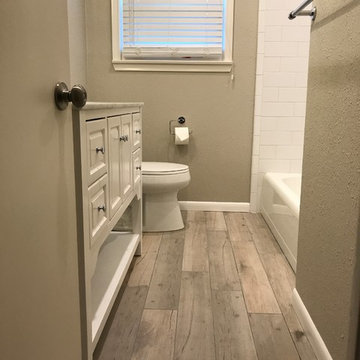
Inspiration for a small contemporary kids bathroom in Dallas with a drop-in tub, a shower/bathtub combo, a two-piece toilet, white tile, subway tile, quartzite benchtops, multi-coloured floor and a shower curtain.
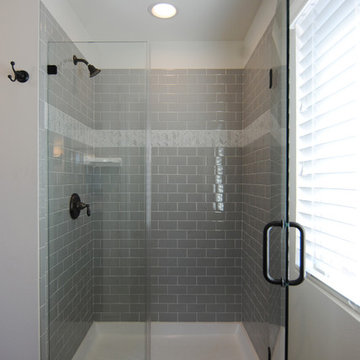
Master bathroom with double vanities and huge tub with tub deck!
Design ideas for a large country master bathroom in Austin with raised-panel cabinets, green cabinets, a drop-in tub, an alcove shower, a two-piece toilet, gray tile, subway tile, white walls, vinyl floors, a drop-in sink and laminate benchtops.
Design ideas for a large country master bathroom in Austin with raised-panel cabinets, green cabinets, a drop-in tub, an alcove shower, a two-piece toilet, gray tile, subway tile, white walls, vinyl floors, a drop-in sink and laminate benchtops.
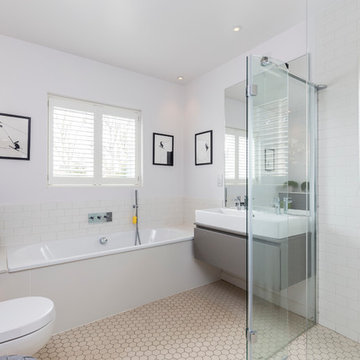
Chris Snook
Photo of a contemporary master bathroom in London with flat-panel cabinets, grey cabinets, a drop-in tub, a wall-mount toilet, white tile, subway tile, white walls and a trough sink.
Photo of a contemporary master bathroom in London with flat-panel cabinets, grey cabinets, a drop-in tub, a wall-mount toilet, white tile, subway tile, white walls and a trough sink.
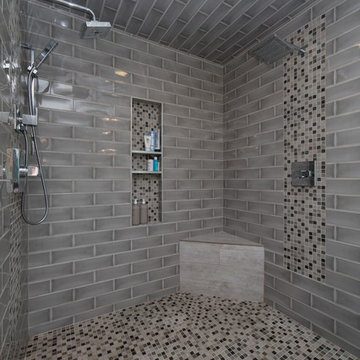
Inspiration for a mid-sized contemporary master bathroom in Phoenix with a drop-in tub, a corner shower, gray tile, subway tile, beige walls and ceramic floors.
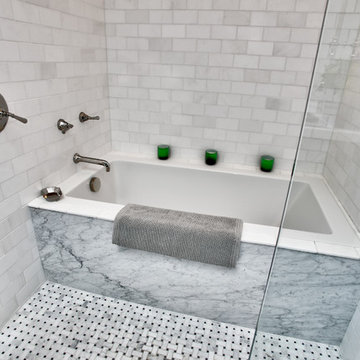
A small space was made to feel grand using this deep soaker tub with marble face. Polished Nickel hardware reflects the vintage of the home while white marble walls and Carerra marble floors and slab are a lux addition. Heated floors keep this space always feeling cozy
Photo Credit: Soundview Photography
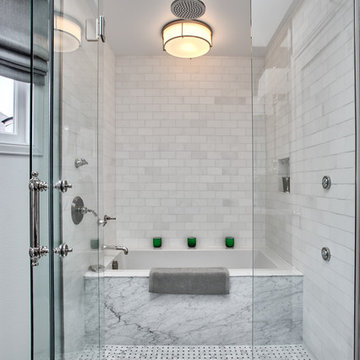
In a bathroom that was tight on space we created this unique combined shower and bath area fully enclosed in glass. Overhead shower and body sprays create a hotel like experience while the super deep tub is fantastic to soak in.
Photo Credit: Soundview Photography
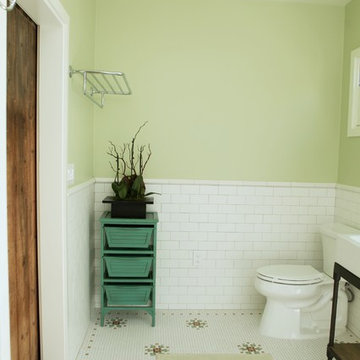
Arts and crafts bathroom in Los Angeles with a trough sink, open cabinets, a drop-in tub, multi-coloured tile, subway tile, green walls and mosaic tile floors.
Bathroom Design Ideas with a Drop-in Tub and Subway Tile
1