All Ceiling Designs Bathroom Design Ideas with Subway Tile
Refine by:
Budget
Sort by:Popular Today
1 - 20 of 833 photos

To meet the client‘s brief and maintain the character of the house it was decided to retain the existing timber framed windows and VJ timber walling above tiles.
The client loves green and yellow, so a patterned floor tile including these colours was selected, with two complimentry subway tiles used for the walls up to the picture rail. The feature green tile used in the back of the shower. A playful bold vinyl wallpaper was installed in the bathroom and above the dado rail in the toilet. The corner back to wall bath, brushed gold tapware and accessories, wall hung custom vanity with Davinci Blanco stone bench top, teardrop clearstone basin, circular mirrored shaving cabinet and antique brass wall sconces finished off the look.
The picture rail in the high section was painted in white to match the wall tiles and the above VJ‘s were painted in Dulux Triamble to match the custom vanity 2 pak finish. This colour framed the small room and with the high ceilings softened the space and made it more intimate. The timber window architraves were retained, whereas the architraves around the entry door were painted white to match the wall tiles.
The adjacent toilet was changed to an in wall cistern and pan with tiles, wallpaper, accessories and wall sconces to match the bathroom
Overall, the design allowed open easy access, modernised the space and delivered the wow factor that the client was seeking.

Coastal Modern Master Bath
This master bathroom is the epitome of clean, contemporary, and modern coastal design. With a custom teak vanity, ceiling mounted pendants, shiplap ceiling and black and white palate, the entire space gives off a spa like vibe.
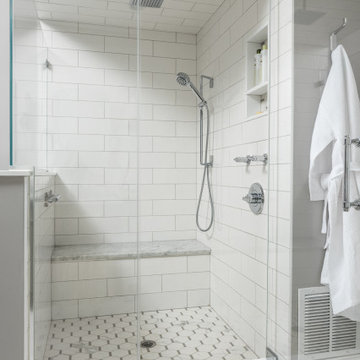
Just like a fading movie star, this master bathroom had lost its glamorous luster and was in dire need of new look. Gone are the old "Hollywood style make up lights and black vanity" replaced with freestanding vanity furniture and mirrors framed by crystal tipped sconces.
A soft and serene gray and white color scheme creates Thymeless elegance with subtle colors and materials. Urban gray vanities with Carrara marble tops float against a tiled wall of large format subway tile with a darker gray porcelain “marble” tile accent. Recessed medicine cabinets provide extra storage for this “his and hers” design. A lowered dressing table and adjustable mirror provides seating for “hair and makeup” matters. A fun and furry poof brings a funky edge to the space designed for a young couple looking for design flair. The angular design of the Brizo faucet collection continues the transitional feel of the space.
The freestanding tub by Oceania features a slim design detail which compliments the design theme of elegance. The tub filler was placed in a raised platform perfect for accessories or the occasional bottle of champagne. The tub space is defined by a mosaic tile which is the companion tile to the main floor tile. The detail is repeated on the shower floor. The oversized shower features a large bench seat, rain head shower, handheld multifunction shower head, temperature and pressure balanced shower controls and recessed niche to tuck bottles out of sight. The 2-sided glass enclosure enlarges the feel of both the shower and the entire bathroom.
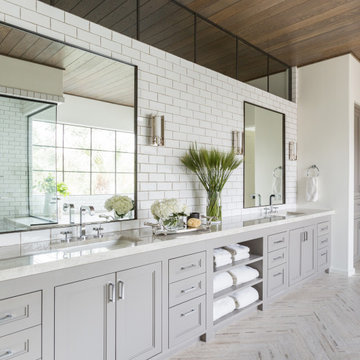
Master Bath
Photo of a large transitional master bathroom in Houston with shaker cabinets, an undermount tub, an open shower, white tile, subway tile, white walls, travertine floors, an undermount sink, marble benchtops, grey floor, a hinged shower door, white benchtops, an enclosed toilet, a double vanity, a built-in vanity and wood.
Photo of a large transitional master bathroom in Houston with shaker cabinets, an undermount tub, an open shower, white tile, subway tile, white walls, travertine floors, an undermount sink, marble benchtops, grey floor, a hinged shower door, white benchtops, an enclosed toilet, a double vanity, a built-in vanity and wood.
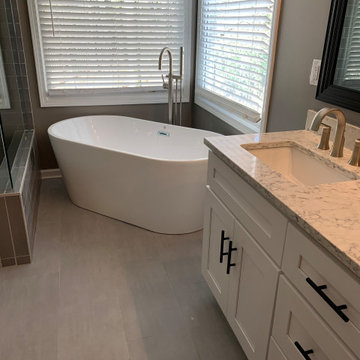
This bathroom was updated with more current floor tile, stand alone tub and tub filler, shaker style vanities with a quartz countertop and a cool shower that features subway tile and a framless glass enclosure

The main bathroom was updated with custom cabinetry, new lighting fixtures, and black and white floor tile.
This is an example of a mid-sized transitional master bathroom in Other with vaulted, shaker cabinets, white cabinets, an alcove tub, an alcove shower, a two-piece toilet, white tile, subway tile, blue walls, mosaic tile floors, an undermount sink, engineered quartz benchtops, multi-coloured floor, a shower curtain, black benchtops, a single vanity, a built-in vanity and decorative wall panelling.
This is an example of a mid-sized transitional master bathroom in Other with vaulted, shaker cabinets, white cabinets, an alcove tub, an alcove shower, a two-piece toilet, white tile, subway tile, blue walls, mosaic tile floors, an undermount sink, engineered quartz benchtops, multi-coloured floor, a shower curtain, black benchtops, a single vanity, a built-in vanity and decorative wall panelling.
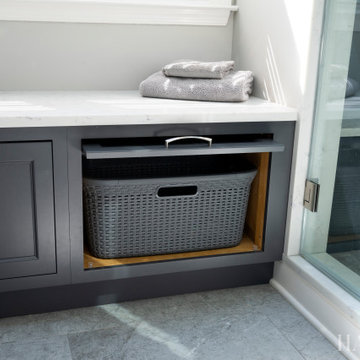
This is an example of a mid-sized transitional master bathroom in Philadelphia with beaded inset cabinets, grey cabinets, an alcove shower, a two-piece toilet, multi-coloured tile, subway tile, grey walls, porcelain floors, an undermount sink, engineered quartz benchtops, grey floor, a hinged shower door, white benchtops, a shower seat, a double vanity, a built-in vanity and vaulted.

This is an example of a transitional master bathroom in Los Angeles with recessed-panel cabinets, brown cabinets, blue tile, subway tile, white walls, a vessel sink, beige floor, multi-coloured benchtops, a double vanity, a built-in vanity, vaulted and wood.
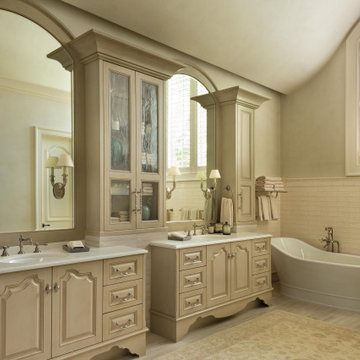
PHOTOS BY LORI HAMILTON PHOTOGRAPHY
This is an example of a master bathroom in Miami with raised-panel cabinets, beige cabinets, a freestanding tub, white tile, subway tile, grey walls, an undermount sink, grey floor, white benchtops, a double vanity, a built-in vanity and vaulted.
This is an example of a master bathroom in Miami with raised-panel cabinets, beige cabinets, a freestanding tub, white tile, subway tile, grey walls, an undermount sink, grey floor, white benchtops, a double vanity, a built-in vanity and vaulted.
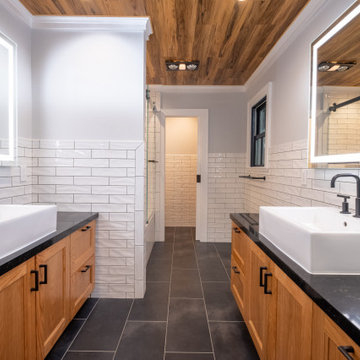
Design ideas for a mid-sized contemporary master bathroom in Orange County with shaker cabinets, medium wood cabinets, an alcove tub, a shower/bathtub combo, white tile, subway tile, porcelain floors, a vessel sink, solid surface benchtops, grey floor, a sliding shower screen, black benchtops, an enclosed toilet, a double vanity, a built-in vanity and wood.
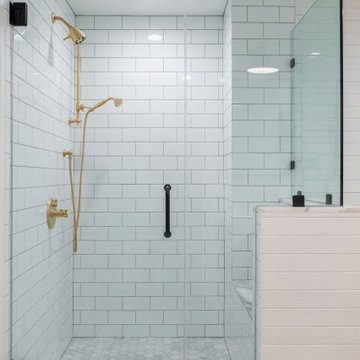
Guest bathroom remodel. Sandblasted wood doors with original antique door hardware. Glass Shower with white subway tile and gray grout. Black shower door hardware. Antique brass faucets. Marble hex tile floor. Painted gray cabinets. Painted white walls and ceilings. Original vintage clawfoot tub. Lakefront 1920's cabin on Lake Tahoe.
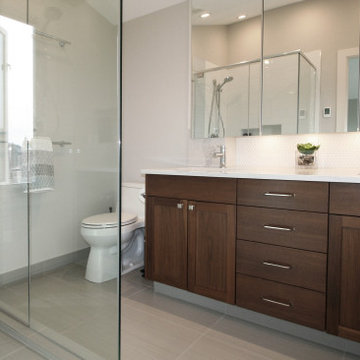
An spacious light-filled master bath with thoughtful storage and a vaulted ceiling.
Mid-sized transitional master bathroom in Calgary with shaker cabinets, dark wood cabinets, a corner shower, a two-piece toilet, grey walls, porcelain floors, an undermount sink, engineered quartz benchtops, grey floor, a hinged shower door, white benchtops, a double vanity, a built-in vanity, white tile, subway tile and vaulted.
Mid-sized transitional master bathroom in Calgary with shaker cabinets, dark wood cabinets, a corner shower, a two-piece toilet, grey walls, porcelain floors, an undermount sink, engineered quartz benchtops, grey floor, a hinged shower door, white benchtops, a double vanity, a built-in vanity, white tile, subway tile and vaulted.
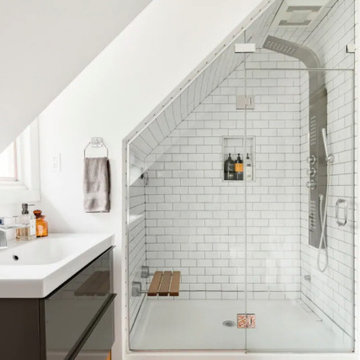
Working with the eaves in this room to create an enclosed shower wasn't as problematic as I had envisioned.
The steam spa shower needed a fully enclosed space so I had the glass door custom made by a local company.
The seat adds additional luxury and the continuation of the yellow color pops is present in accessories and rugs.
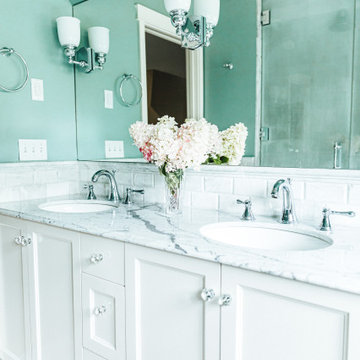
Inspiration for a mid-sized transitional master wet room bathroom in Other with shaker cabinets, white cabinets, a one-piece toilet, gray tile, subway tile, blue walls, travertine floors, a drop-in sink, granite benchtops, multi-coloured floor, a hinged shower door, multi-coloured benchtops, a shower seat, a double vanity, a built-in vanity and vaulted.
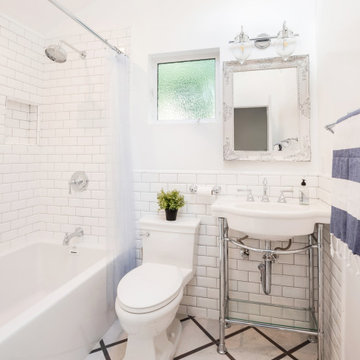
Design ideas for a transitional bathroom in Los Angeles with an alcove tub, a shower/bathtub combo, a one-piece toilet, white tile, subway tile, white walls, a console sink, grey floor, a shower curtain, a niche, a single vanity and vaulted.
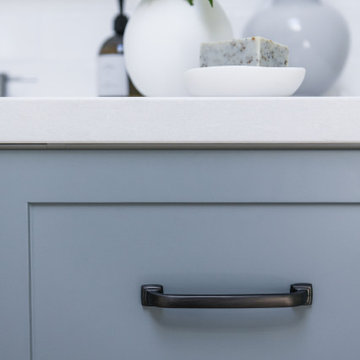
A ensuite bathroom built into existing attic space
Inspiration for a mid-sized traditional master bathroom in Sydney with shaker cabinets, blue cabinets, a two-piece toilet, white tile, subway tile, white walls, porcelain floors, an undermount sink, engineered quartz benchtops, grey floor, a hinged shower door, white benchtops, a niche, a single vanity, a built-in vanity and vaulted.
Inspiration for a mid-sized traditional master bathroom in Sydney with shaker cabinets, blue cabinets, a two-piece toilet, white tile, subway tile, white walls, porcelain floors, an undermount sink, engineered quartz benchtops, grey floor, a hinged shower door, white benchtops, a niche, a single vanity, a built-in vanity and vaulted.

Step into modern luxury with this beautiful bathroom in Costa Mesa, CA. Featuring a light teal 45 degree herringbone pattern back wall, this new construction offers a unique and contemporary vibe. The vanity boasts rich brown cabinets and an elegant white marble countertop, while the shower features two niches with intricate designs inside. The attention to detail and sophisticated color palette exudes a sense of refined elegance that will leave any homeowner feeling pampered and relaxed.

Inspiration for a mid-sized country bathroom in Chicago with black cabinets, blue tile, subway tile, quartzite benchtops, multi-coloured benchtops, a single vanity, a freestanding vanity, an alcove tub, a shower/bathtub combo, a two-piece toilet, white walls, ceramic floors, an integrated sink, multi-coloured floor, a shower curtain, an enclosed toilet, recessed-panel cabinets, wallpaper and wallpaper.
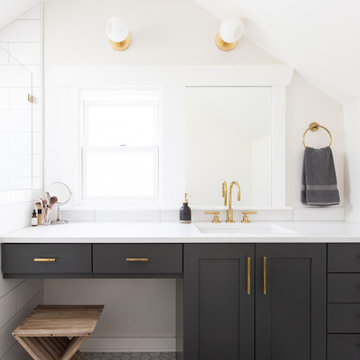
Design: H2D Architecture + Design
www.h2darchitects.com
Build: Crescent Builds
Photos: Rafael Soldi
This is an example of a small transitional 3/4 bathroom in Seattle with shaker cabinets, black cabinets, an alcove shower, white walls, an undermount sink, white benchtops, white tile, subway tile, mosaic tile floors, engineered quartz benchtops, white floor, a hinged shower door, a single vanity, a built-in vanity and vaulted.
This is an example of a small transitional 3/4 bathroom in Seattle with shaker cabinets, black cabinets, an alcove shower, white walls, an undermount sink, white benchtops, white tile, subway tile, mosaic tile floors, engineered quartz benchtops, white floor, a hinged shower door, a single vanity, a built-in vanity and vaulted.

The smallest spaces often have the most impact. In the bathroom, a classy floral wallpaper applied as a wall and ceiling treatment, along with timeless subway tiles on the walls and hexagon tiles on the floor, create balance and visually appealing space.
All Ceiling Designs Bathroom Design Ideas with Subway Tile
1