Bathroom Design Ideas with Subway Tile and Beige Walls
Refine by:
Budget
Sort by:Popular Today
1 - 20 of 3,977 photos
Item 1 of 3

Inspiration for a large contemporary master bathroom in Sydney with flat-panel cabinets, medium wood cabinets, a corner tub, a shower/bathtub combo, a two-piece toilet, beige tile, subway tile, beige walls, marble floors, a pedestal sink, marble benchtops, beige floor, a hinged shower door, multi-coloured benchtops, a niche, a double vanity and a floating vanity.
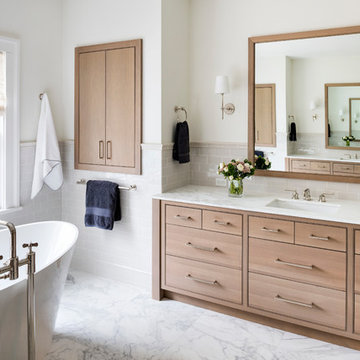
Vanity, mirror frame and wall cabinets: Studio Dearborn. Faucet and hardware: Waterworks. Subway tile: Waterworks Cottage in Shale. Drawer pulls: Emtek. Marble: Calcatta gold. Window shades: horizonshades.com. Photography, Adam Kane Macchia.
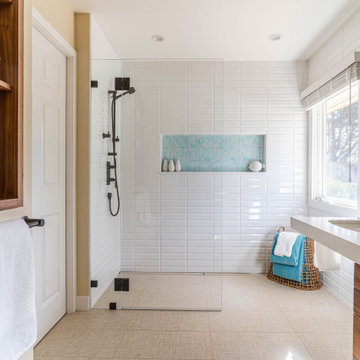
Photo of a transitional bathroom in San Francisco with flat-panel cabinets, medium wood cabinets, a curbless shower, white tile, subway tile, beige walls, an undermount sink, beige floor, an open shower and white benchtops.
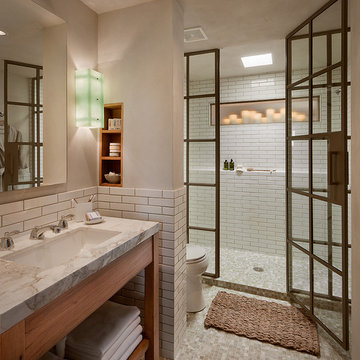
Design ideas for a large country 3/4 bathroom in Phoenix with an alcove shower, a two-piece toilet, white tile, subway tile, beige walls, an undermount sink, quartzite benchtops, beige floor, a hinged shower door and white benchtops.

Custom master bath renovation designed for spa-like experience. Contemporary custom floating washed oak vanity with Virginia Soapstone top, tambour wall storage, brushed gold wall-mounted faucets. Concealed light tape illuminating volume ceiling, tiled shower with privacy glass window to exterior; matte pedestal tub. Niches throughout for organized storage.

Design ideas for a mid-sized transitional kids bathroom in San Francisco with recessed-panel cabinets, blue cabinets, an alcove tub, a shower/bathtub combo, a one-piece toilet, white tile, subway tile, beige walls, porcelain floors, an undermount sink, solid surface benchtops, grey floor, a shower curtain, white benchtops, a niche, a single vanity and a built-in vanity.
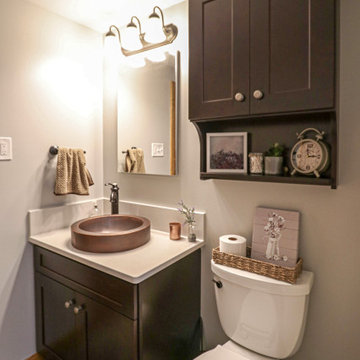
In this century home we moved the toilet area to create an area for a larger tiled shower. The vanity installed is Waypoint LivingSpaces 650F Cherry Java with a toilet topper cabinet. The countertop, shower curb and shower seat is Eternia Quartz in Edmonton color. A Kohler Fairfax collection in oil rubbed bronze includes the faucet, towel bar, towel holder, toilet paper holder, and grab bars. The toilet is Kohler Cimmarron comfort height in white. In the shower, the floor and partial shower tile is 12x12 Slaty, multi-color. On the floor is Slaty 2x2 mosaic multi-color tile. And on the partial walls is 3x12 vintage subway tile.
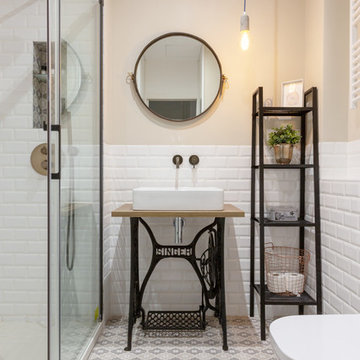
Baño de estilo industrial
This is an example of a scandinavian 3/4 bathroom in Madrid with open cabinets, an alcove shower, white tile, subway tile, beige walls, a vessel sink, wood benchtops, beige floor, a sliding shower screen and brown benchtops.
This is an example of a scandinavian 3/4 bathroom in Madrid with open cabinets, an alcove shower, white tile, subway tile, beige walls, a vessel sink, wood benchtops, beige floor, a sliding shower screen and brown benchtops.
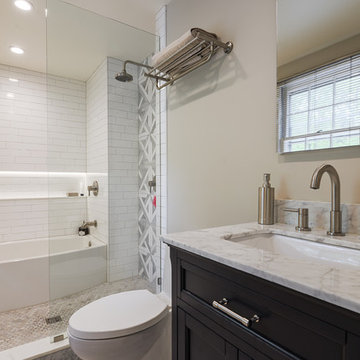
Design ideas for a transitional master bathroom in Philadelphia with an open shower, white tile, an undermount sink, marble benchtops, an open shower, white benchtops, recessed-panel cabinets, black cabinets, an alcove tub, subway tile and beige walls.
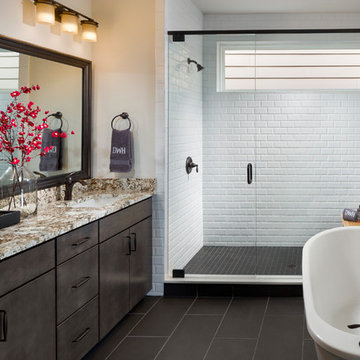
Built by David Weekley Homes in Atlanta.
Inspiration for a transitional master bathroom in Atlanta with flat-panel cabinets, brown cabinets, an alcove shower, white tile, subway tile, beige walls, an undermount sink, grey floor, a hinged shower door and multi-coloured benchtops.
Inspiration for a transitional master bathroom in Atlanta with flat-panel cabinets, brown cabinets, an alcove shower, white tile, subway tile, beige walls, an undermount sink, grey floor, a hinged shower door and multi-coloured benchtops.
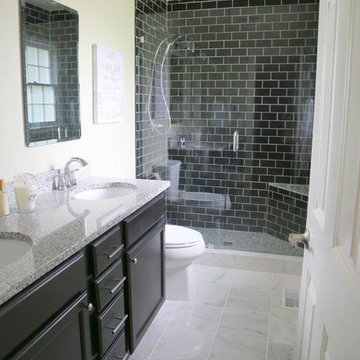
Design ideas for a mid-sized traditional 3/4 bathroom in Los Angeles with recessed-panel cabinets, black cabinets, an alcove shower, a two-piece toilet, black tile, subway tile, beige walls, marble floors, an undermount sink, limestone benchtops, white floor, a hinged shower door and grey benchtops.
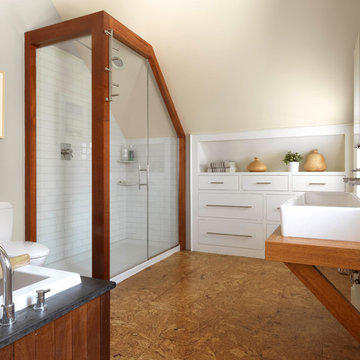
Design ideas for a country bathroom in Burlington with flat-panel cabinets, white cabinets, a drop-in tub, a corner shower, a one-piece toilet, white tile, subway tile, beige walls, cork floors, wood benchtops, brown floor, a hinged shower door and a trough sink.
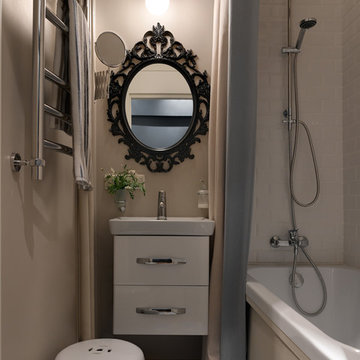
Сергей Ананьев
Inspiration for a contemporary master bathroom in Moscow with flat-panel cabinets, white cabinets, an alcove tub, a shower/bathtub combo, white tile, subway tile, beige walls, an integrated sink, multi-coloured floor and a shower curtain.
Inspiration for a contemporary master bathroom in Moscow with flat-panel cabinets, white cabinets, an alcove tub, a shower/bathtub combo, white tile, subway tile, beige walls, an integrated sink, multi-coloured floor and a shower curtain.
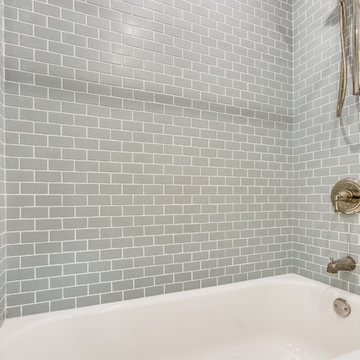
Design ideas for a small transitional 3/4 bathroom in Chicago with recessed-panel cabinets, white cabinets, an alcove tub, a shower/bathtub combo, a two-piece toilet, gray tile, subway tile, beige walls, mosaic tile floors, an undermount sink, marble benchtops, grey floor and a shower curtain.
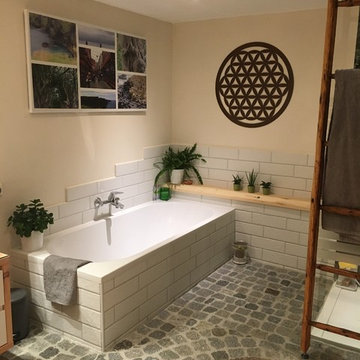
Granitnockerl, Zirbe
This is an example of a mid-sized scandinavian bathroom in Other with flat-panel cabinets, white cabinets, a drop-in tub, a curbless shower, white tile, subway tile, beige walls, light hardwood floors, a vessel sink and an open shower.
This is an example of a mid-sized scandinavian bathroom in Other with flat-panel cabinets, white cabinets, a drop-in tub, a curbless shower, white tile, subway tile, beige walls, light hardwood floors, a vessel sink and an open shower.
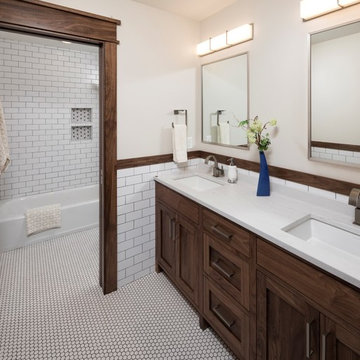
Landmark Photography
Photo of a mid-sized transitional kids bathroom in Minneapolis with recessed-panel cabinets, brown cabinets, a drop-in tub, a shower/bathtub combo, a two-piece toilet, white tile, subway tile, beige walls, ceramic floors, an undermount sink, engineered quartz benchtops, white floor and a shower curtain.
Photo of a mid-sized transitional kids bathroom in Minneapolis with recessed-panel cabinets, brown cabinets, a drop-in tub, a shower/bathtub combo, a two-piece toilet, white tile, subway tile, beige walls, ceramic floors, an undermount sink, engineered quartz benchtops, white floor and a shower curtain.
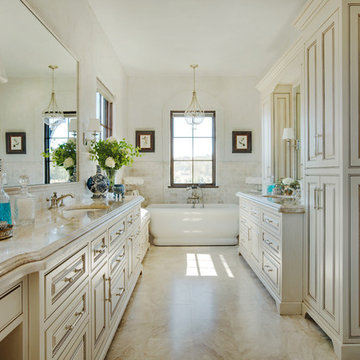
Condo Master Bath with travertine floors and countertops, custom cabinets with rope molding, large bathtub, steam room, and heated floors
Mid-sized mediterranean master bathroom in Other with furniture-like cabinets, distressed cabinets, a freestanding tub, a curbless shower, a one-piece toilet, beige tile, subway tile, beige walls, limestone floors, an undermount sink and limestone benchtops.
Mid-sized mediterranean master bathroom in Other with furniture-like cabinets, distressed cabinets, a freestanding tub, a curbless shower, a one-piece toilet, beige tile, subway tile, beige walls, limestone floors, an undermount sink and limestone benchtops.
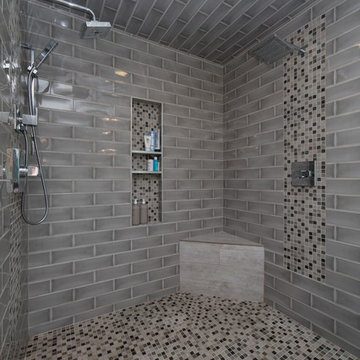
Inspiration for a mid-sized contemporary master bathroom in Phoenix with a drop-in tub, a corner shower, gray tile, subway tile, beige walls and ceramic floors.
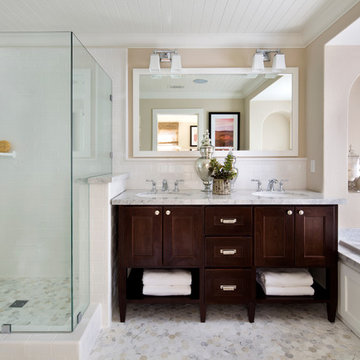
Traditional master bathroom in San Francisco with an undermount sink, dark wood cabinets, a drop-in tub, white tile, subway tile, beige walls and shaker cabinets.
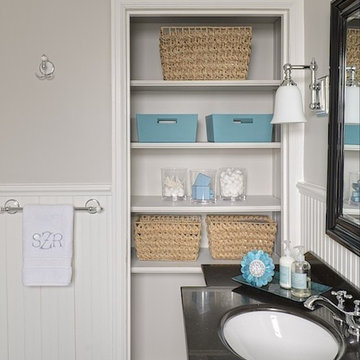
Inspiration for a small traditional bathroom in St Louis with an undermount sink, furniture-like cabinets, white cabinets, granite benchtops, a two-piece toilet, white tile, subway tile, beige walls and mosaic tile floors.
Bathroom Design Ideas with Subway Tile and Beige Walls
1