Bathroom Design Ideas with Black Cabinets and Subway Tile
Refine by:
Budget
Sort by:Popular Today
1 - 20 of 1,799 photos
Item 1 of 3
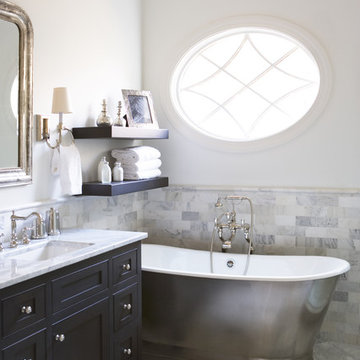
With its cedar shake roof and siding, complemented by Swannanoa stone, this lakeside home conveys the Nantucket style beautifully. The overall home design promises views to be enjoyed inside as well as out with a lovely screened porch with a Chippendale railing.
Throughout the home are unique and striking features. Antique doors frame the opening into the living room from the entry. The living room is anchored by an antique mirror integrated into the overmantle of the fireplace.
The kitchen is designed for functionality with a 48” Subzero refrigerator and Wolf range. Add in the marble countertops and industrial pendants over the large island and you have a stunning area. Antique lighting and a 19th century armoire are paired with painted paneling to give an edge to the much-loved Nantucket style in the master. Marble tile and heated floors give way to an amazing stainless steel freestanding tub in the master bath.
Rachael Boling Photography
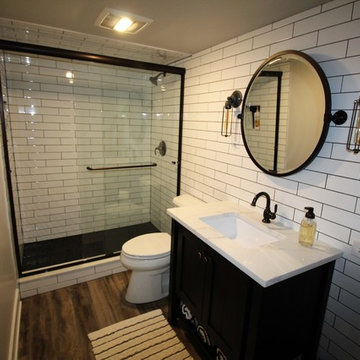
Design ideas for a mid-sized industrial 3/4 bathroom in Nashville with black cabinets, an alcove shower, a two-piece toilet, white tile, subway tile, grey walls, dark hardwood floors, an undermount sink, marble benchtops, brown floor, a sliding shower screen and white benchtops.
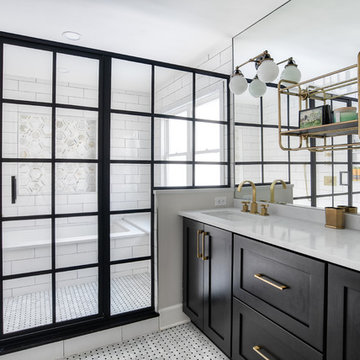
Luxurious black and brass master bathroom with a double vanity for his and hers with an expansive wet room. The mosaic tub feature really brings all the colors in this master bath together.
Photos by Chris Veith.
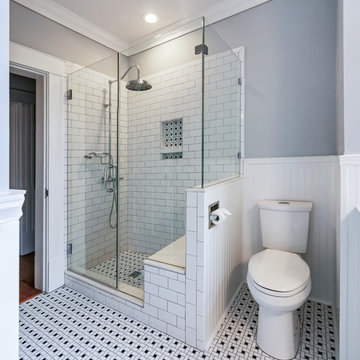
This is an example of a mid-sized traditional 3/4 bathroom in Houston with a two-piece toilet, grey walls, multi-coloured floor, black cabinets, a claw-foot tub, a corner shower, white tile, subway tile, ceramic floors, an undermount sink, solid surface benchtops and a hinged shower door.

Black and white art deco bathroom with black and white deco floor tiles, black hexagon tiles, classic white subway tiles, black vanity with gold hardware, Quartz countertop, and matte black fixtures.
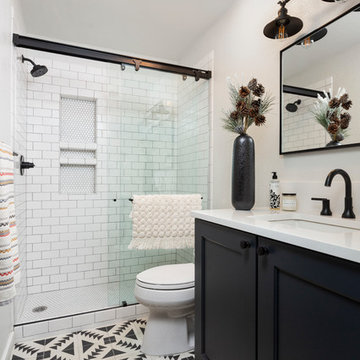
Photo by Jess Blackwell Photography
This is an example of a transitional bathroom in Denver with shaker cabinets, black cabinets, an alcove shower, white tile, subway tile, white walls, an undermount sink, multi-coloured floor, a sliding shower screen and white benchtops.
This is an example of a transitional bathroom in Denver with shaker cabinets, black cabinets, an alcove shower, white tile, subway tile, white walls, an undermount sink, multi-coloured floor, a sliding shower screen and white benchtops.
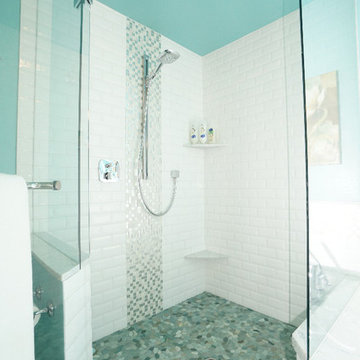
Inspiration for a mid-sized beach style master bathroom in San Diego with shaker cabinets, black cabinets, a corner tub, a corner shower, white tile, subway tile, blue walls, marble floors, an undermount sink, quartzite benchtops, white floor and a hinged shower door.
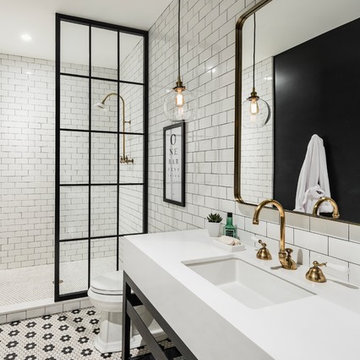
Photo of a mid-sized transitional master bathroom in Phoenix with open cabinets, black cabinets, an open shower, a two-piece toilet, black and white tile, subway tile, black walls, mosaic tile floors, an undermount sink and engineered quartz benchtops.

Design ideas for a small 3/4 bathroom in New York with flat-panel cabinets, black cabinets, an alcove shower, a one-piece toilet, blue tile, subway tile, blue walls, an undermount sink, white floor, a sliding shower screen, white benchtops, a niche, a single vanity and a built-in vanity.

This transitional style bathroom features a large frameless walk-in shower with classic herringbone subway tile floor and shower walls, dual shower heads, and built-in bench and shampoo niche. The custom-built double sink vanity, in Sherwin Williams Peppercorn, is the perfect companion to the white quartz countertops, champagne bronze fixtures, black framed modern mirror and soft multi color matte porcelain tile floors.
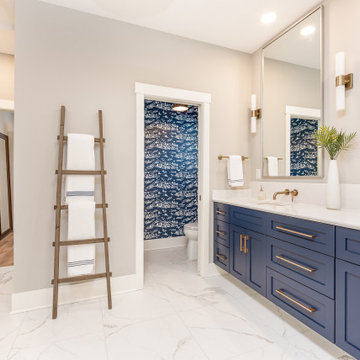
Design ideas for a large beach style master bathroom in Minneapolis with shaker cabinets, black cabinets, a freestanding tub, a shower/bathtub combo, a two-piece toilet, white tile, subway tile, grey walls, porcelain floors, a drop-in sink, engineered quartz benchtops, white floor, grey benchtops, a shower seat, a double vanity, a built-in vanity and wallpaper.
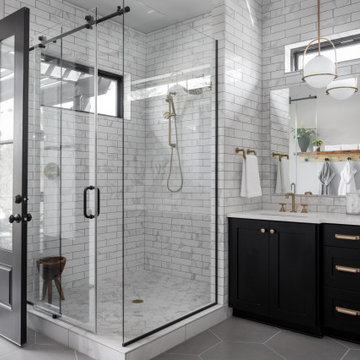
Contemporary bathroom with vintage sink
Design ideas for a mid-sized contemporary master bathroom in Portland with black cabinets, a corner shower, white tile, subway tile, white walls, ceramic floors, an undermount sink, grey floor, a sliding shower screen, white benchtops and shaker cabinets.
Design ideas for a mid-sized contemporary master bathroom in Portland with black cabinets, a corner shower, white tile, subway tile, white walls, ceramic floors, an undermount sink, grey floor, a sliding shower screen, white benchtops and shaker cabinets.
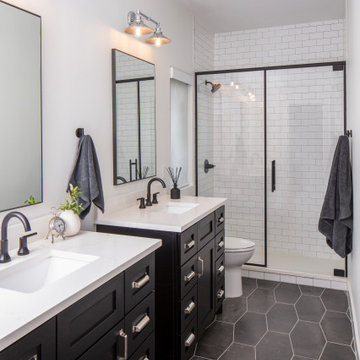
Design ideas for a mid-sized transitional bathroom in Austin with shaker cabinets, black cabinets, an alcove shower, white tile, white walls, an undermount sink, grey floor, white benchtops, a two-piece toilet, subway tile, porcelain floors, engineered quartz benchtops and a hinged shower door.
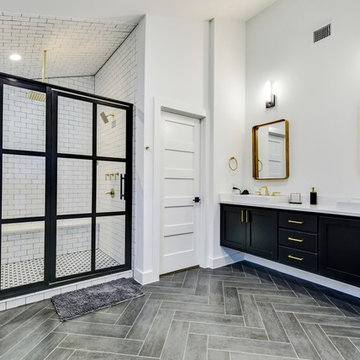
Travis Baker, Twist Tours
Photo of a modern master bathroom in Austin with shaker cabinets, black cabinets, a double shower, white tile, subway tile, white walls, a drop-in sink, grey floor, a hinged shower door and white benchtops.
Photo of a modern master bathroom in Austin with shaker cabinets, black cabinets, a double shower, white tile, subway tile, white walls, a drop-in sink, grey floor, a hinged shower door and white benchtops.
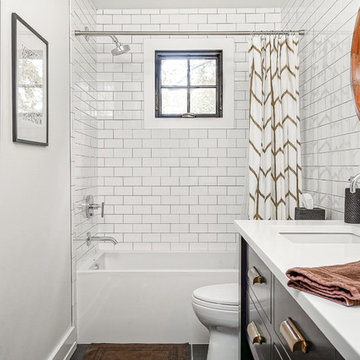
Design ideas for a transitional 3/4 bathroom in Philadelphia with flat-panel cabinets, black cabinets, an alcove tub, a shower/bathtub combo, white tile, subway tile, white walls, an undermount sink, grey floor, a shower curtain and white benchtops.
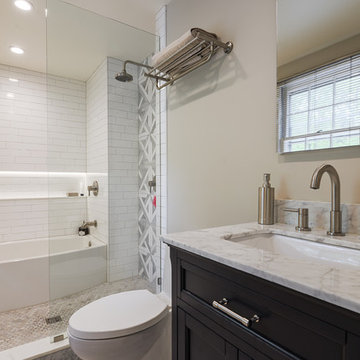
Design ideas for a transitional master bathroom in Philadelphia with an open shower, white tile, an undermount sink, marble benchtops, an open shower, white benchtops, recessed-panel cabinets, black cabinets, an alcove tub, subway tile and beige walls.
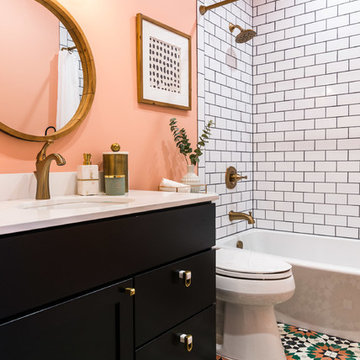
We didn’t want the floor to be the cool thing in the room that steals the show, so we picked an interesting color and painted the ceiling as well. This bathroom invites you to look up and down equally.
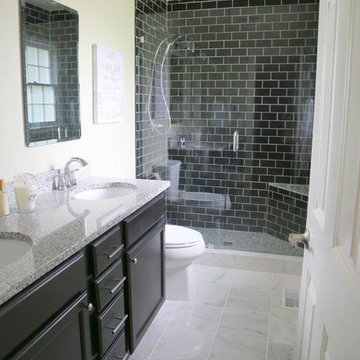
Design ideas for a mid-sized traditional 3/4 bathroom in Los Angeles with recessed-panel cabinets, black cabinets, an alcove shower, a two-piece toilet, black tile, subway tile, beige walls, marble floors, an undermount sink, limestone benchtops, white floor, a hinged shower door and grey benchtops.
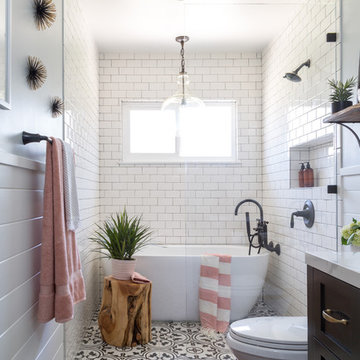
Photo of a country master wet room bathroom in Los Angeles with shaker cabinets, black cabinets, a freestanding tub, a two-piece toilet, white tile, subway tile, white walls, cement tiles and an open shower.
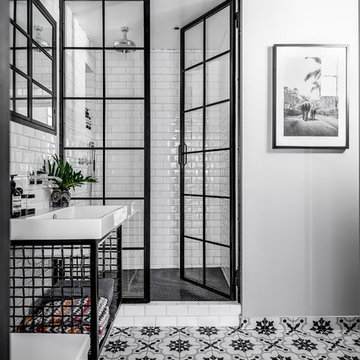
Duschvägg & Dörr: Design;
Vallonia
Fotograf:
Henrik Nero
Design ideas for a mid-sized industrial bathroom in Stockholm with open cabinets, black cabinets, white tile, subway tile, white walls, ceramic floors, a drop-in sink, multi-coloured floor and a hinged shower door.
Design ideas for a mid-sized industrial bathroom in Stockholm with open cabinets, black cabinets, white tile, subway tile, white walls, ceramic floors, a drop-in sink, multi-coloured floor and a hinged shower door.
Bathroom Design Ideas with Black Cabinets and Subway Tile
1