Bathroom Design Ideas with Flat-panel Cabinets and Subway Tile
Refine by:
Budget
Sort by:Popular Today
1 - 20 of 6,880 photos
Item 1 of 3

Inspiration for a large contemporary master bathroom in Sydney with flat-panel cabinets, medium wood cabinets, a corner tub, a shower/bathtub combo, a two-piece toilet, beige tile, subway tile, beige walls, marble floors, a pedestal sink, marble benchtops, beige floor, a hinged shower door, multi-coloured benchtops, a niche, a double vanity and a floating vanity.

Design ideas for a transitional bathroom with flat-panel cabinets, light wood cabinets, an alcove shower, white tile, subway tile, an undermount sink, white floor, grey benchtops, a niche, a shower seat, a single vanity and a built-in vanity.
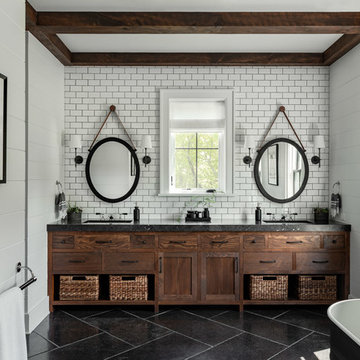
Master bathroom with subway tiles, wood vanity, and concrete countertop.
Photographer: Rob Karosis
This is an example of a large country master bathroom in New York with flat-panel cabinets, a freestanding tub, white tile, subway tile, white walls, slate floors, an undermount sink, concrete benchtops, black floor, black benchtops and dark wood cabinets.
This is an example of a large country master bathroom in New York with flat-panel cabinets, a freestanding tub, white tile, subway tile, white walls, slate floors, an undermount sink, concrete benchtops, black floor, black benchtops and dark wood cabinets.
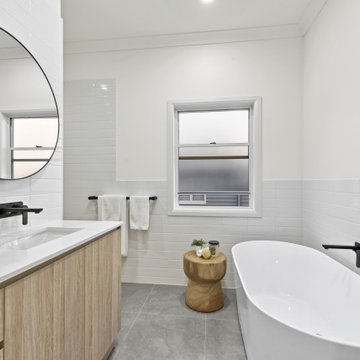
This is an example of a mid-sized contemporary kids bathroom in Brisbane with a freestanding tub, white tile, subway tile, white walls, porcelain floors, an undermount sink, engineered quartz benchtops, a hinged shower door, white benchtops, flat-panel cabinets, light wood cabinets and grey floor.
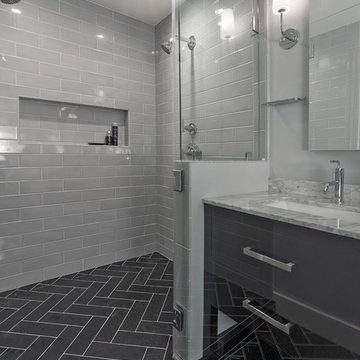
Ken Wyner Photography
Photo of a mid-sized transitional 3/4 bathroom in DC Metro with brown cabinets, a one-piece toilet, white tile, subway tile, grey walls, ceramic floors, an undermount sink, engineered quartz benchtops, black floor, a hinged shower door, white benchtops, an alcove shower and flat-panel cabinets.
Photo of a mid-sized transitional 3/4 bathroom in DC Metro with brown cabinets, a one-piece toilet, white tile, subway tile, grey walls, ceramic floors, an undermount sink, engineered quartz benchtops, black floor, a hinged shower door, white benchtops, an alcove shower and flat-panel cabinets.
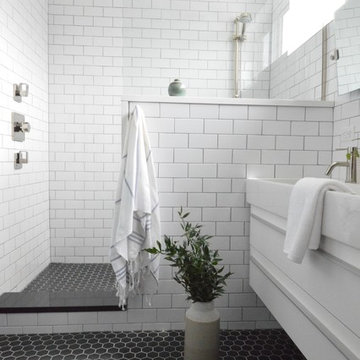
Camden Grace LLC
Mid-sized modern 3/4 bathroom in New York with flat-panel cabinets, white cabinets, an open shower, a one-piece toilet, white tile, subway tile, black walls, ceramic floors, an integrated sink, solid surface benchtops, black floor, an open shower and white benchtops.
Mid-sized modern 3/4 bathroom in New York with flat-panel cabinets, white cabinets, an open shower, a one-piece toilet, white tile, subway tile, black walls, ceramic floors, an integrated sink, solid surface benchtops, black floor, an open shower and white benchtops.
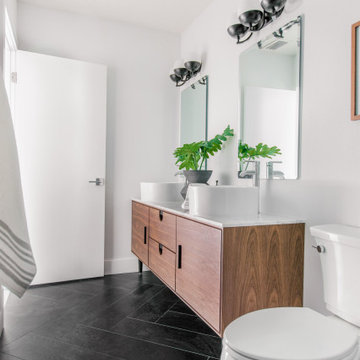
Inspiration for a small scandinavian master bathroom in Tampa with flat-panel cabinets, brown cabinets, an alcove shower, a one-piece toilet, white tile, subway tile, white walls, ceramic floors, a vessel sink, engineered quartz benchtops, black floor, a hinged shower door, white benchtops, a niche, a double vanity and a freestanding vanity.
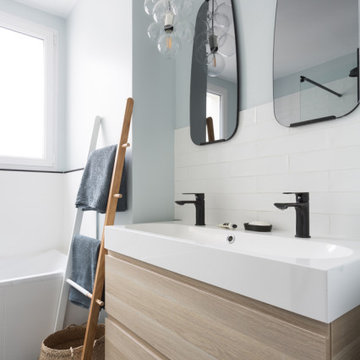
Les chambres de toute la famille ont été pensées pour être le plus ludiques possible. En quête de bien-être, les propriétaire souhaitaient créer un nid propice au repos et conserver une palette de matériaux naturels et des couleurs douces. Un défi relevé avec brio !

Design ideas for a large modern 3/4 wet room bathroom in Houston with flat-panel cabinets, white cabinets, gray tile, subway tile, white walls, light hardwood floors, a wall-mount sink, tile benchtops, brown floor, an open shower, white benchtops, a single vanity, a floating vanity and vaulted.
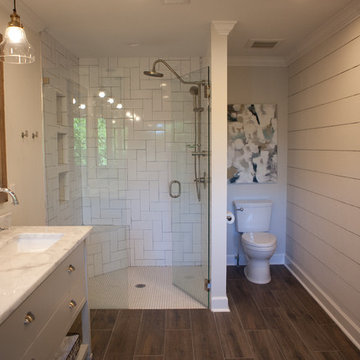
Jodi Craine
Large modern master bathroom in Atlanta with white cabinets, a corner shower, a one-piece toilet, white tile, subway tile, dark hardwood floors, marble benchtops, grey walls, brown floor, a hinged shower door, an undermount sink and flat-panel cabinets.
Large modern master bathroom in Atlanta with white cabinets, a corner shower, a one-piece toilet, white tile, subway tile, dark hardwood floors, marble benchtops, grey walls, brown floor, a hinged shower door, an undermount sink and flat-panel cabinets.
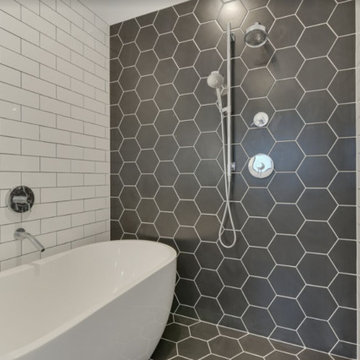
In this bathroom, the client wanted the contrast of the white subway tile and the black hexagon tile. We tiled up the walls and ceiling to create a wet room feeling.
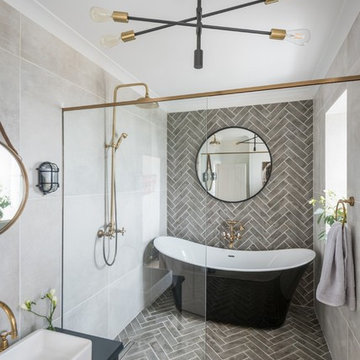
Large industrial wet room bathroom in Cornwall with flat-panel cabinets, blue cabinets, a freestanding tub, gray tile, subway tile, grey walls, a vessel sink, grey floor, an open shower and blue benchtops.
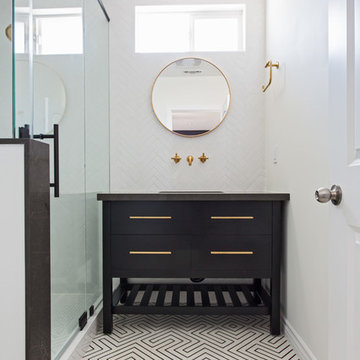
This bathroom is part of a new Master suite construction for a traditional house in the city of Burbank.
The space of this lovely bath is only 7.5' by 7.5'
Going for the minimalistic look and a linear pattern for the concept.
The floor tiles are 8"x8" concrete tiles with repetitive pattern imbedded in the, this pattern allows you to play with the placement of the tile and thus creating your own "Labyrinth" pattern.
The two main bathroom walls are covered with 2"x8" white subway tile layout in a Traditional herringbone pattern.
The toilet is wall mounted and has a hidden tank, the hidden tank required a small frame work that created a nice shelve to place decorative items above the toilet.
You can see a nice dark strip of quartz material running on top of the shelve and the pony wall then it continues to run down all the way to the floor, this is the same quartz material as the counter top that is sitting on top of the vanity thus connecting the two elements together.
For the final touch for this style we have used brushed brass plumbing fixtures and accessories.
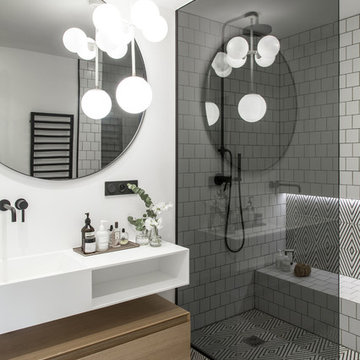
Photo : BCDF Studio
Mid-sized contemporary master bathroom in Paris with flat-panel cabinets, light wood cabinets, white tile, subway tile, white walls, multi-coloured floor, white benchtops, an open shower, cement tiles, a console sink, solid surface benchtops, a hinged shower door, a niche, a single vanity and a floating vanity.
Mid-sized contemporary master bathroom in Paris with flat-panel cabinets, light wood cabinets, white tile, subway tile, white walls, multi-coloured floor, white benchtops, an open shower, cement tiles, a console sink, solid surface benchtops, a hinged shower door, a niche, a single vanity and a floating vanity.
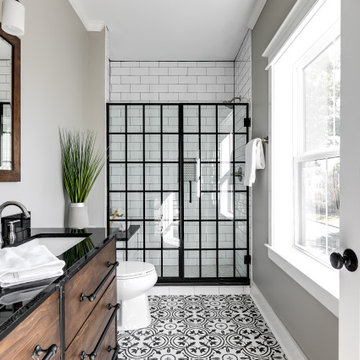
Design ideas for a country bathroom in Richmond with flat-panel cabinets, dark wood cabinets, an alcove shower, white tile, subway tile, grey walls, an undermount sink, multi-coloured floor, black benchtops and a double vanity.
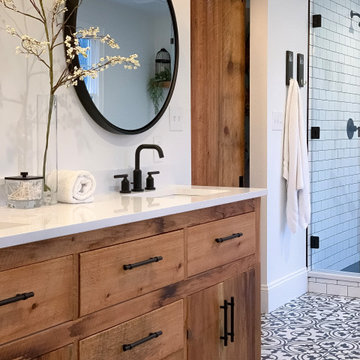
This is an example of a large transitional master bathroom in Philadelphia with medium wood cabinets, a corner shower, white tile, subway tile, white walls, an undermount sink, solid surface benchtops, multi-coloured floor, a hinged shower door, white benchtops and flat-panel cabinets.
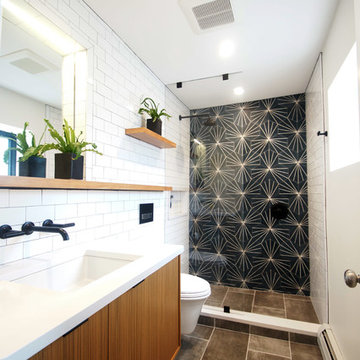
This Brookline remodel took a very compartmentalized floor plan with hallway, separate living room, dining room, kitchen, and 3-season porch, and transformed it into one open living space with cathedral ceilings and lots of light.
photos: Abby Woodman

Photo Credit: Emily Redfield
Design ideas for a small traditional master bathroom in Denver with brown cabinets, a claw-foot tub, a shower/bathtub combo, white tile, subway tile, white walls, marble benchtops, grey floor, a shower curtain, white benchtops, an undermount sink and flat-panel cabinets.
Design ideas for a small traditional master bathroom in Denver with brown cabinets, a claw-foot tub, a shower/bathtub combo, white tile, subway tile, white walls, marble benchtops, grey floor, a shower curtain, white benchtops, an undermount sink and flat-panel cabinets.
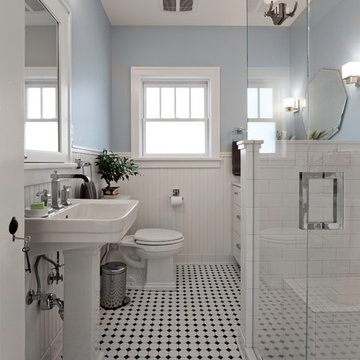
An original turn-of-the-century Craftsman home had lost it original charm in the kitchen and bathroom, both renovated in the 1980s. The clients desired to restore the original look, while still giving the spaces an updated feel. Both rooms were gutted and new materials, fittings and appliances were installed, creating a strong reference to the history of the home, while still moving the house into the 21st century.
Photos by Melissa McCafferty
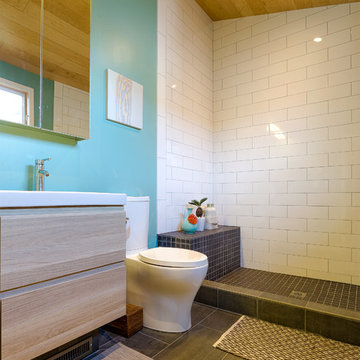
Jill's master bath, featuring a contrast of woods, gray tiles, and white. Photo by Chibi Moku. Original artwork by amiguel art.
Photo of a contemporary bathroom in San Francisco with flat-panel cabinets, light wood cabinets, an open shower, a two-piece toilet, white tile, subway tile and an open shower.
Photo of a contemporary bathroom in San Francisco with flat-panel cabinets, light wood cabinets, an open shower, a two-piece toilet, white tile, subway tile and an open shower.
Bathroom Design Ideas with Flat-panel Cabinets and Subway Tile
1