Bathroom Design Ideas with Metal Tile and Subway Tile
Refine by:
Budget
Sort by:Popular Today
1 - 20 of 40,047 photos
Item 1 of 3

This is an example of a small country master bathroom in Brisbane with a claw-foot tub, a corner shower, a one-piece toilet, white tile, subway tile, grey walls, mosaic tile floors, a hinged shower door, a niche, a single vanity and a freestanding vanity.

Graced with character and a history, this grand merchant’s terrace was restored and expanded to suit the demands of a family of five.
Design ideas for a large contemporary bathroom in Sydney with light wood cabinets, a freestanding tub, an open shower, subway tile, limestone floors, limestone benchtops, a double vanity and a floating vanity.
Design ideas for a large contemporary bathroom in Sydney with light wood cabinets, a freestanding tub, an open shower, subway tile, limestone floors, limestone benchtops, a double vanity and a floating vanity.

To meet the client‘s brief and maintain the character of the house it was decided to retain the existing timber framed windows and VJ timber walling above tiles.
The client loves green and yellow, so a patterned floor tile including these colours was selected, with two complimentry subway tiles used for the walls up to the picture rail. The feature green tile used in the back of the shower. A playful bold vinyl wallpaper was installed in the bathroom and above the dado rail in the toilet. The corner back to wall bath, brushed gold tapware and accessories, wall hung custom vanity with Davinci Blanco stone bench top, teardrop clearstone basin, circular mirrored shaving cabinet and antique brass wall sconces finished off the look.
The picture rail in the high section was painted in white to match the wall tiles and the above VJ‘s were painted in Dulux Triamble to match the custom vanity 2 pak finish. This colour framed the small room and with the high ceilings softened the space and made it more intimate. The timber window architraves were retained, whereas the architraves around the entry door were painted white to match the wall tiles.
The adjacent toilet was changed to an in wall cistern and pan with tiles, wallpaper, accessories and wall sconces to match the bathroom
Overall, the design allowed open easy access, modernised the space and delivered the wow factor that the client was seeking.

Inspiration for a large contemporary master bathroom in Sydney with flat-panel cabinets, medium wood cabinets, a corner tub, a shower/bathtub combo, a two-piece toilet, beige tile, subway tile, beige walls, marble floors, a pedestal sink, marble benchtops, beige floor, a hinged shower door, multi-coloured benchtops, a niche, a double vanity and a floating vanity.
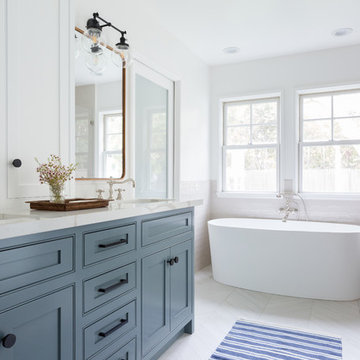
Master Bathroom Addition with custom double vanity.
White herringbone tile with white wall subway tile. white pebble shower floor tile. Walnut rounded vanity mirrors. Brizo Fixtures. Cabinet hardware by School House Electric.
Vanity Tower recessed into wall for extra storage with out taking up too much counterspace. Bonus: it keeps the outlets hidden! Photo Credit: Amy Bartlam
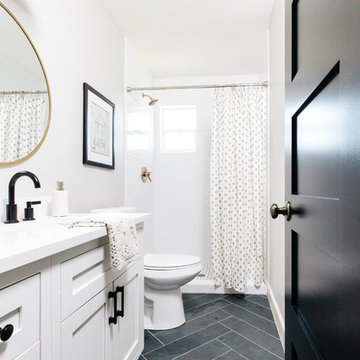
Inspiration for a transitional 3/4 bathroom in Phoenix with shaker cabinets, white cabinets, an alcove shower, white tile, subway tile, white walls, slate floors, an undermount sink, black floor and a shower curtain.
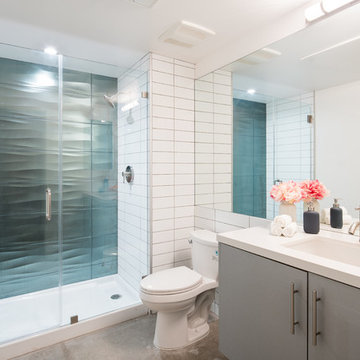
cred Hunter Kerhart
Design ideas for a mid-sized contemporary 3/4 bathroom in Los Angeles with flat-panel cabinets, a one-piece toilet, subway tile, white walls, concrete floors, an undermount sink, engineered quartz benchtops, white benchtops, grey cabinets, an alcove shower, white tile, grey floor and a hinged shower door.
Design ideas for a mid-sized contemporary 3/4 bathroom in Los Angeles with flat-panel cabinets, a one-piece toilet, subway tile, white walls, concrete floors, an undermount sink, engineered quartz benchtops, white benchtops, grey cabinets, an alcove shower, white tile, grey floor and a hinged shower door.
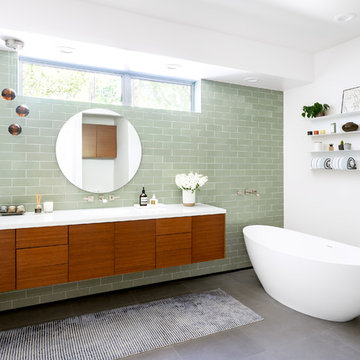
This is an example of a contemporary 3/4 bathroom in San Francisco with flat-panel cabinets, medium wood cabinets, a freestanding tub, green tile, subway tile, white walls, an undermount sink, grey floor and white benchtops.
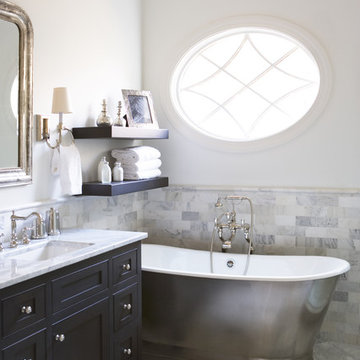
With its cedar shake roof and siding, complemented by Swannanoa stone, this lakeside home conveys the Nantucket style beautifully. The overall home design promises views to be enjoyed inside as well as out with a lovely screened porch with a Chippendale railing.
Throughout the home are unique and striking features. Antique doors frame the opening into the living room from the entry. The living room is anchored by an antique mirror integrated into the overmantle of the fireplace.
The kitchen is designed for functionality with a 48” Subzero refrigerator and Wolf range. Add in the marble countertops and industrial pendants over the large island and you have a stunning area. Antique lighting and a 19th century armoire are paired with painted paneling to give an edge to the much-loved Nantucket style in the master. Marble tile and heated floors give way to an amazing stainless steel freestanding tub in the master bath.
Rachael Boling Photography

Design ideas for a transitional bathroom with flat-panel cabinets, light wood cabinets, an alcove shower, white tile, subway tile, an undermount sink, white floor, grey benchtops, a niche, a shower seat, a single vanity and a built-in vanity.
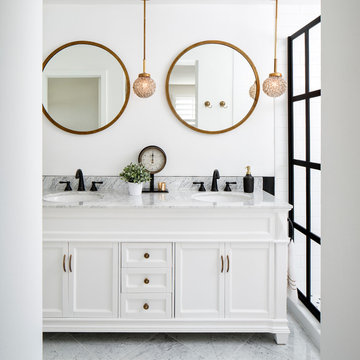
Photo courtesy of Chipper Hatter
Inspiration for a mid-sized traditional bathroom in San Francisco with white cabinets, white walls, an undermount sink, recessed-panel cabinets, a two-piece toilet, white tile, subway tile, marble floors, marble benchtops and an alcove shower.
Inspiration for a mid-sized traditional bathroom in San Francisco with white cabinets, white walls, an undermount sink, recessed-panel cabinets, a two-piece toilet, white tile, subway tile, marble floors, marble benchtops and an alcove shower.
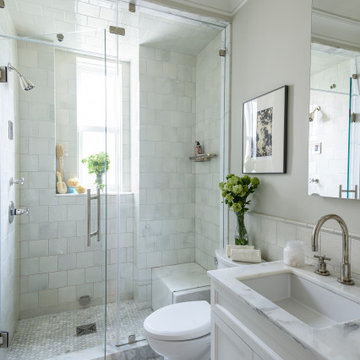
Design ideas for a mid-sized traditional 3/4 bathroom in New York with recessed-panel cabinets, white cabinets, an alcove shower, a two-piece toilet, white tile, subway tile, beige walls, marble floors, an undermount sink, marble benchtops, grey floor, a hinged shower door and white benchtops.
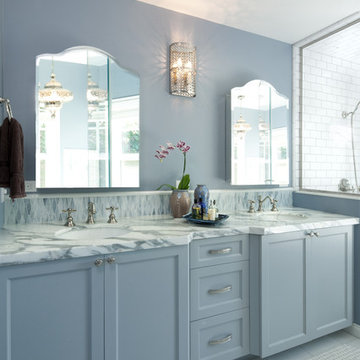
Photos by Holly Lepere
Design ideas for a large beach style master bathroom in Los Angeles with an undermount sink, a corner shower, blue walls, marble floors, marble benchtops, recessed-panel cabinets, grey cabinets, an undermount tub, white tile and subway tile.
Design ideas for a large beach style master bathroom in Los Angeles with an undermount sink, a corner shower, blue walls, marble floors, marble benchtops, recessed-panel cabinets, grey cabinets, an undermount tub, white tile and subway tile.

Antique dresser turned tiled bathroom vanity has custom screen walls built to provide privacy between the multi green tiled shower and neutral colored and zen ensuite bedroom.
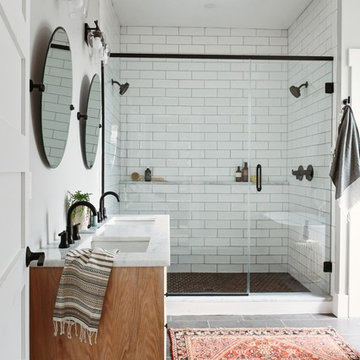
Small transitional master bathroom in Other with shaker cabinets, white tile, subway tile, porcelain floors, an undermount sink, quartzite benchtops, a hinged shower door, white benchtops, medium wood cabinets, a double shower, white walls and grey floor.
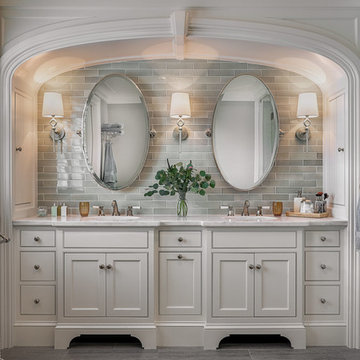
Architectrure by TMS Architects
Rob Karosis Photography
Inspiration for a beach style master bathroom in Boston with beaded inset cabinets, white cabinets, gray tile, subway tile, grey walls, marble benchtops, grey floor and white benchtops.
Inspiration for a beach style master bathroom in Boston with beaded inset cabinets, white cabinets, gray tile, subway tile, grey walls, marble benchtops, grey floor and white benchtops.

Photo Credit: Emily Redfield
Design ideas for a small traditional master bathroom in Denver with brown cabinets, a claw-foot tub, a shower/bathtub combo, white tile, subway tile, white walls, marble benchtops, grey floor, a shower curtain, white benchtops, an undermount sink and flat-panel cabinets.
Design ideas for a small traditional master bathroom in Denver with brown cabinets, a claw-foot tub, a shower/bathtub combo, white tile, subway tile, white walls, marble benchtops, grey floor, a shower curtain, white benchtops, an undermount sink and flat-panel cabinets.
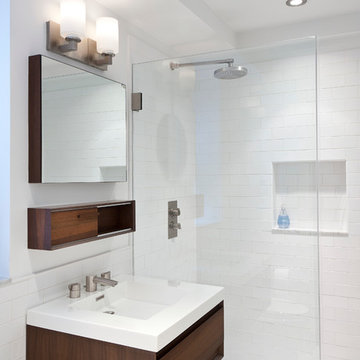
This sleek bathroom creates a serene and bright feeling by keeping things simple. The Wetstyle floating vanity is paired with matching wall cabinet and medicine for a simple unified focal point. Simple white subway tiles and trim are paired with Carrara marble mosaic floors for a bright timeless look.
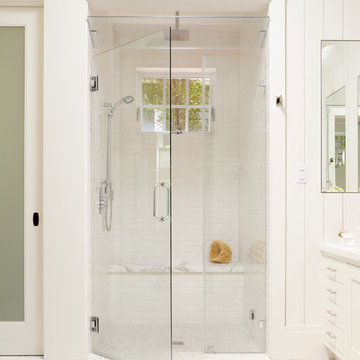
This Mill Valley residence under the redwoods was conceived and designed for a young and growing family. Though technically a remodel, the project was in essence new construction from the ground up, and its clean, traditional detailing and lay-out by Chambers & Chambers offered great opportunities for our talented carpenters to show their stuff. This home features the efficiency and comfort of hydronic floor heating throughout, solid-paneled walls and ceilings, open spaces and cozy reading nooks, expansive bi-folding doors for indoor/ outdoor living, and an attention to detail and durability that is a hallmark of how we build.
See our work in progress at our Facebook page: https://www.facebook.com/D.V.RasmussenConstruction
Like us on Facebook to keep up on our newest projects.
Photographer: John Merkyl Architect: Barbara Chambers of Chambers + Chambers in Mill Valley
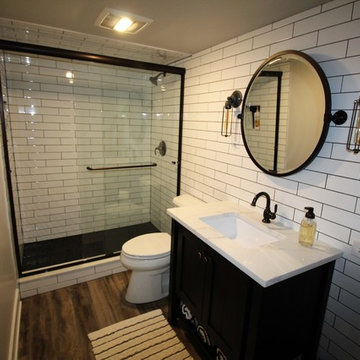
Design ideas for a mid-sized industrial 3/4 bathroom in Nashville with black cabinets, an alcove shower, a two-piece toilet, white tile, subway tile, grey walls, dark hardwood floors, an undermount sink, marble benchtops, brown floor, a sliding shower screen and white benchtops.
Bathroom Design Ideas with Metal Tile and Subway Tile
1