Bathroom Design Ideas with Shaker Cabinets and Subway Tile
Refine by:
Budget
Sort by:Popular Today
1 - 20 of 10,906 photos
Item 1 of 3

To meet the client‘s brief and maintain the character of the house it was decided to retain the existing timber framed windows and VJ timber walling above tiles.
The client loves green and yellow, so a patterned floor tile including these colours was selected, with two complimentry subway tiles used for the walls up to the picture rail. The feature green tile used in the back of the shower. A playful bold vinyl wallpaper was installed in the bathroom and above the dado rail in the toilet. The corner back to wall bath, brushed gold tapware and accessories, wall hung custom vanity with Davinci Blanco stone bench top, teardrop clearstone basin, circular mirrored shaving cabinet and antique brass wall sconces finished off the look.
The picture rail in the high section was painted in white to match the wall tiles and the above VJ‘s were painted in Dulux Triamble to match the custom vanity 2 pak finish. This colour framed the small room and with the high ceilings softened the space and made it more intimate. The timber window architraves were retained, whereas the architraves around the entry door were painted white to match the wall tiles.
The adjacent toilet was changed to an in wall cistern and pan with tiles, wallpaper, accessories and wall sconces to match the bathroom
Overall, the design allowed open easy access, modernised the space and delivered the wow factor that the client was seeking.
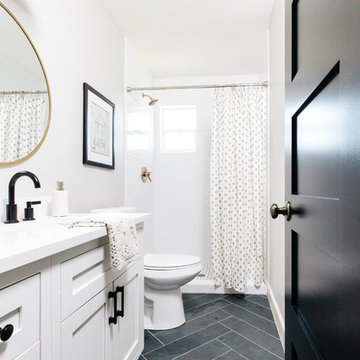
Inspiration for a transitional 3/4 bathroom in Phoenix with shaker cabinets, white cabinets, an alcove shower, white tile, subway tile, white walls, slate floors, an undermount sink, black floor and a shower curtain.
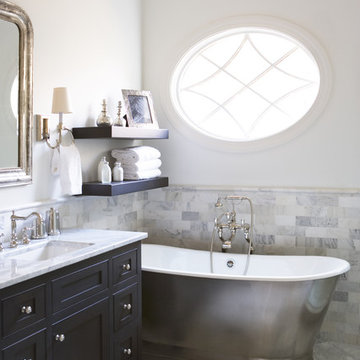
With its cedar shake roof and siding, complemented by Swannanoa stone, this lakeside home conveys the Nantucket style beautifully. The overall home design promises views to be enjoyed inside as well as out with a lovely screened porch with a Chippendale railing.
Throughout the home are unique and striking features. Antique doors frame the opening into the living room from the entry. The living room is anchored by an antique mirror integrated into the overmantle of the fireplace.
The kitchen is designed for functionality with a 48” Subzero refrigerator and Wolf range. Add in the marble countertops and industrial pendants over the large island and you have a stunning area. Antique lighting and a 19th century armoire are paired with painted paneling to give an edge to the much-loved Nantucket style in the master. Marble tile and heated floors give way to an amazing stainless steel freestanding tub in the master bath.
Rachael Boling Photography
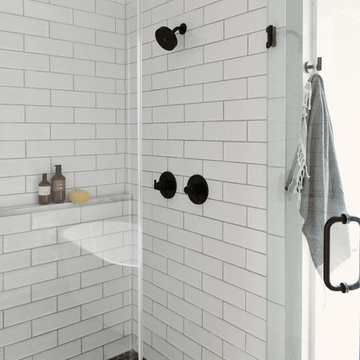
Photo of a small contemporary master bathroom in Other with shaker cabinets, light wood cabinets, a freestanding tub, an open shower, white tile, subway tile, porcelain floors, an undermount sink, quartzite benchtops, black floor, a hinged shower door and white benchtops.
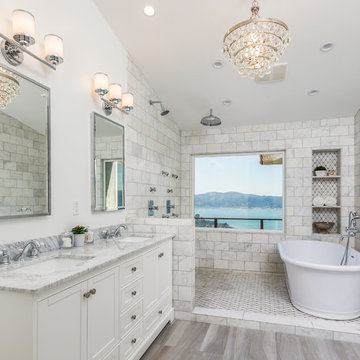
Master bathroom in San Francisco with shaker cabinets, white cabinets, a freestanding tub, a double shower, gray tile, subway tile, white walls, an undermount sink, grey floor, an open shower and grey benchtops.
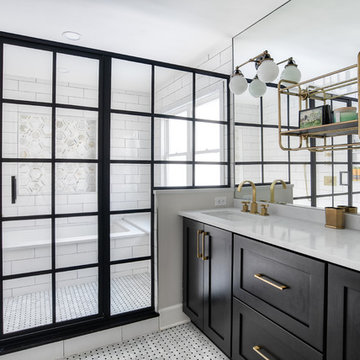
Luxurious black and brass master bathroom with a double vanity for his and hers with an expansive wet room. The mosaic tub feature really brings all the colors in this master bath together.
Photos by Chris Veith.
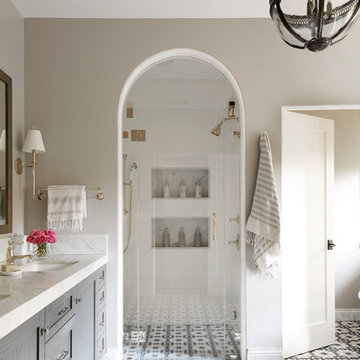
Thibault Cartier
Design ideas for a mediterranean master bathroom in San Francisco with shaker cabinets, grey cabinets, an alcove shower, white tile, subway tile, grey walls, cement tiles, an undermount sink, multi-coloured floor, a hinged shower door and white benchtops.
Design ideas for a mediterranean master bathroom in San Francisco with shaker cabinets, grey cabinets, an alcove shower, white tile, subway tile, grey walls, cement tiles, an undermount sink, multi-coloured floor, a hinged shower door and white benchtops.
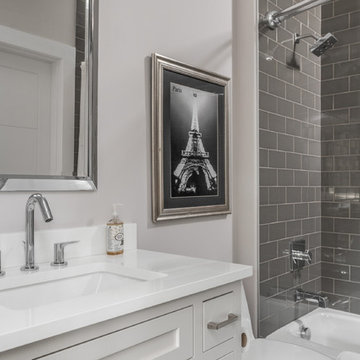
This is an example of a mid-sized transitional 3/4 bathroom in Indianapolis with a shower/bathtub combo, gray tile, quartzite benchtops, shaker cabinets, white cabinets, an alcove tub, subway tile, white walls, an undermount sink and a shower curtain.
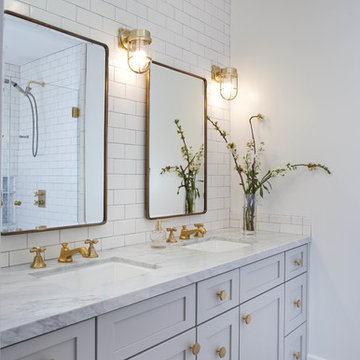
Kim Grant, Architect; Gail Owens, Photographer
Transitional bathroom in San Diego with shaker cabinets, white cabinets, white tile, subway tile, white walls, an undermount sink and mosaic tile floors.
Transitional bathroom in San Diego with shaker cabinets, white cabinets, white tile, subway tile, white walls, an undermount sink and mosaic tile floors.

Design ideas for a large beach style master bathroom in Other with shaker cabinets, white cabinets, a freestanding tub, a corner shower, a one-piece toilet, white tile, subway tile, white walls, porcelain floors, an undermount sink, engineered quartz benchtops, a hinged shower door, white benchtops, a double vanity, a freestanding vanity and white floor.

Black and white art deco bathroom with black and white deco floor tiles, black hexagon tiles, classic white subway tiles, black vanity with gold hardware, Quartz countertop, and matte black fixtures.

Step into modern luxury with this beautiful bathroom in Costa Mesa, CA. Featuring a light teal 45 degree herringbone pattern back wall, this new construction offers a unique and contemporary vibe. The vanity boasts rich brown cabinets and an elegant white marble countertop, while the shower features two niches with intricate designs inside. The attention to detail and sophisticated color palette exudes a sense of refined elegance that will leave any homeowner feeling pampered and relaxed.

Our clients wanted a REAL master bathroom with enough space for both of them to be in there at the same time. Their house, built in the 1940’s, still had plenty of the original charm, but also had plenty of its original tiny spaces that just aren’t very functional for modern life.
The original bathroom had a tiny stall shower, and just a single vanity with very limited storage and counter space. Not to mention kitschy pink subway tile on every wall. With some creative reconfiguring, we were able to reclaim about 25 square feet of space from the bedroom. Which gave us the space we needed to introduce a double vanity with plenty of storage, and a HUGE walk-in shower that spans the entire length of the new bathroom!
While we knew we needed to stay true to the original character of the house, we also wanted to bring in some modern flair! Pairing strong graphic floor tile with some subtle (and not so subtle) green tones gave us the perfect blend of classic sophistication with a modern glow up.
Our clients were thrilled with the look of their new space, and were even happier about how large and open it now feels!
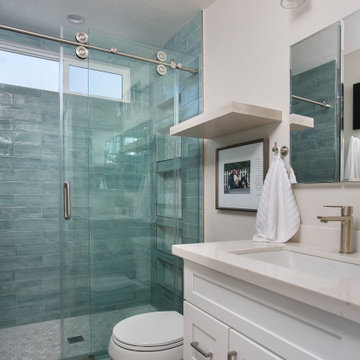
Design ideas for a small transitional 3/4 bathroom in Orange County with shaker cabinets, white cabinets, a drop-in tub, a shower/bathtub combo, a one-piece toilet, gray tile, subway tile, white walls, laminate floors, an undermount sink, engineered quartz benchtops, brown floor, a sliding shower screen, green benchtops, a single vanity and a built-in vanity.
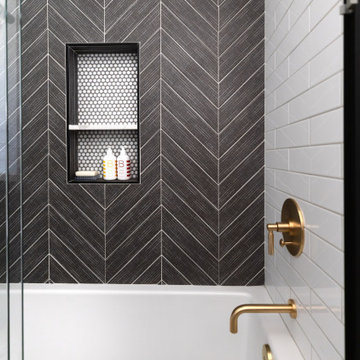
This modern farmhouse bathroom has an extra large vanity with double sinks to make use of a longer rectangular bathroom. The wall behind the vanity has counter to ceiling Jeffrey Court white subway tiles that tie into the shower. There is a playful mix of metals throughout including the black framed round mirrors from CB2, brass & black sconces with glass globes from Shades of Light , and gold wall-mounted faucets from Phylrich. The countertop is quartz with some gold veining to pull the selections together. The charcoal navy custom vanity has ample storage including a pull-out laundry basket while providing contrast to the quartz countertop and brass hexagon cabinet hardware from CB2. This bathroom has a glass enclosed tub/shower that is tiled to the ceiling. White subway tiles are used on two sides with an accent deco tile wall with larger textured field tiles in a chevron pattern on the back wall. The niche incorporates penny rounds on the back using the same countertop quartz for the shelves with a black Schluter edge detail that pops against the deco tile wall.
Photography by LifeCreated.
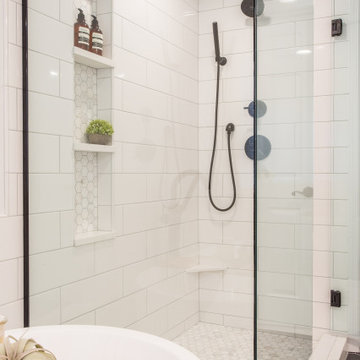
Photo of a mid-sized country master bathroom in Seattle with shaker cabinets, light wood cabinets, a freestanding tub, a corner shower, a one-piece toilet, white tile, subway tile, white walls, porcelain floors, an undermount sink, black floor, a hinged shower door, white benchtops and engineered quartz benchtops.
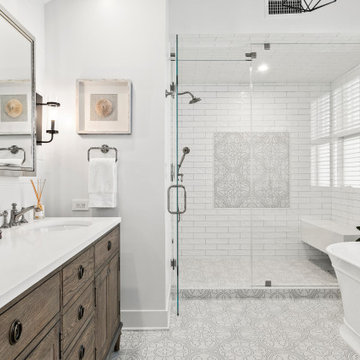
The airy bathroom features Emser's Craft White 3x12 subway tile on the walls and steam shower area, Casa Vita Bella's Marengo porcelain floor tiles (both from Spazio LA Tile Gallery), Kohler plumbing fixtures, a new freestanding tub and an accent shiplap wall behind the Restoration Hardware vanity.
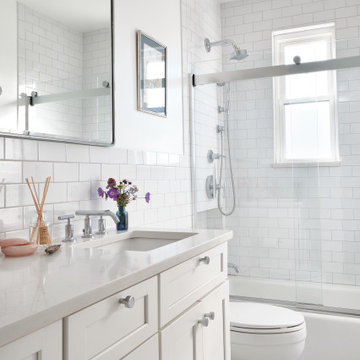
An outdated 1920's bathroom in Bayside Queens was turned into a refreshed, classic and timeless space that utilized the very limited space to its maximum capacity. The cabinets were once outdated and a dark brown that made the space look even smaller. Now, they are a bright white, accompanied by white subway tile, a light quartzite countertop and polished chrome hardware throughout. What made all the difference was the use of the tiny hex tile floors. We were also diligent to keep the shower enclosure a clear glass and stainless steel.
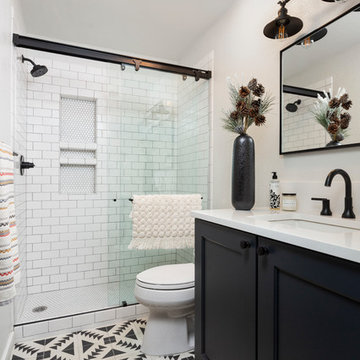
Photo by Jess Blackwell Photography
This is an example of a transitional bathroom in Denver with shaker cabinets, black cabinets, an alcove shower, white tile, subway tile, white walls, an undermount sink, multi-coloured floor, a sliding shower screen and white benchtops.
This is an example of a transitional bathroom in Denver with shaker cabinets, black cabinets, an alcove shower, white tile, subway tile, white walls, an undermount sink, multi-coloured floor, a sliding shower screen and white benchtops.
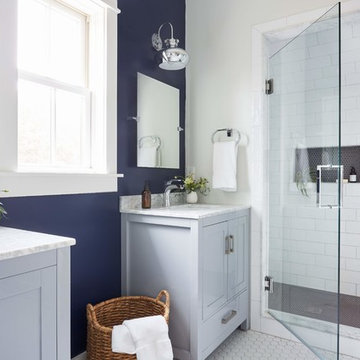
This is an example of a mid-sized country bathroom in Richmond with shaker cabinets, grey cabinets, an alcove shower, white tile, blue walls, mosaic tile floors, an undermount sink, white floor, a hinged shower door, white benchtops, subway tile and marble benchtops.
Bathroom Design Ideas with Shaker Cabinets and Subway Tile
1